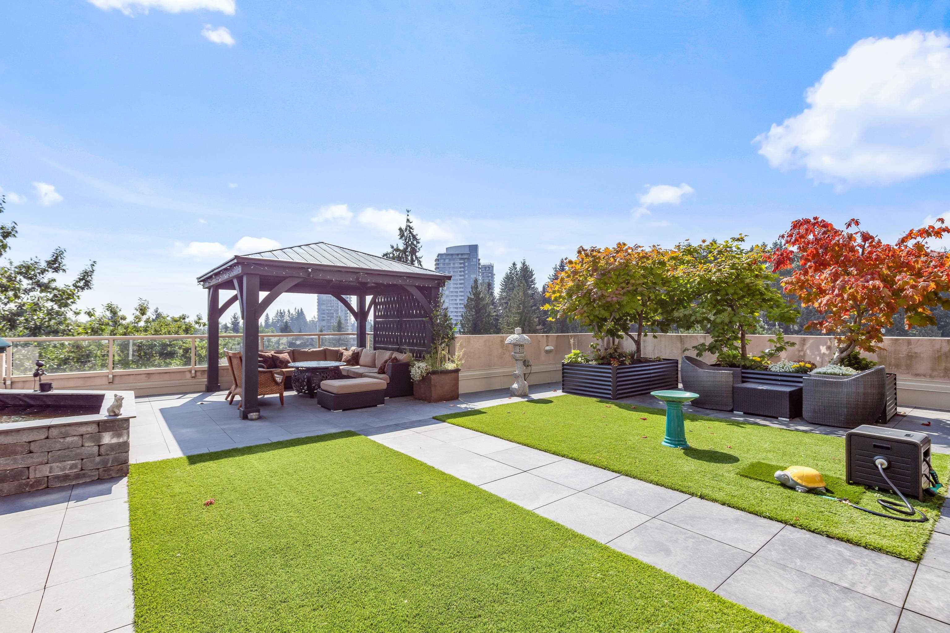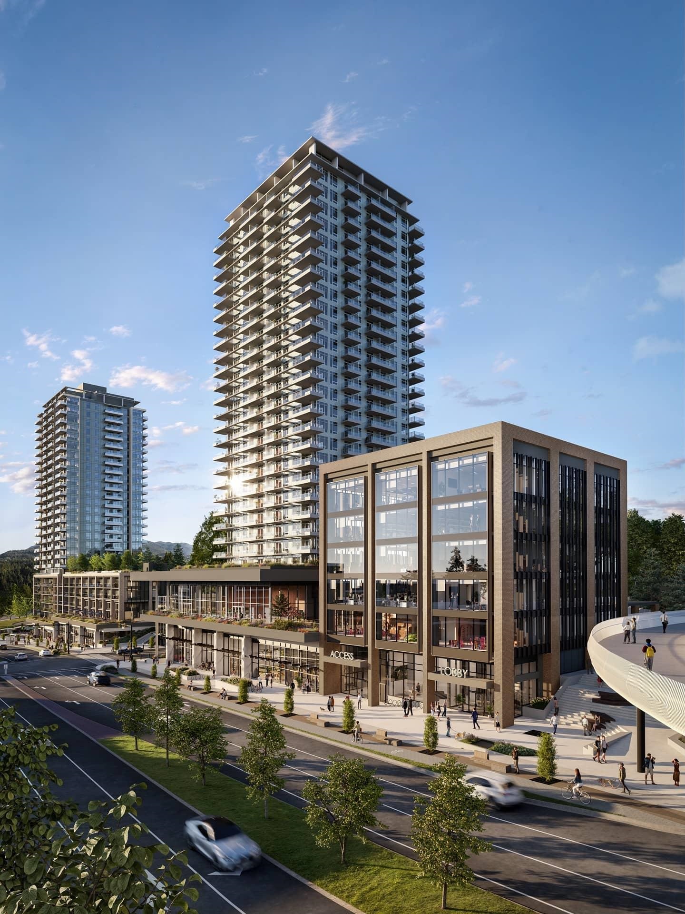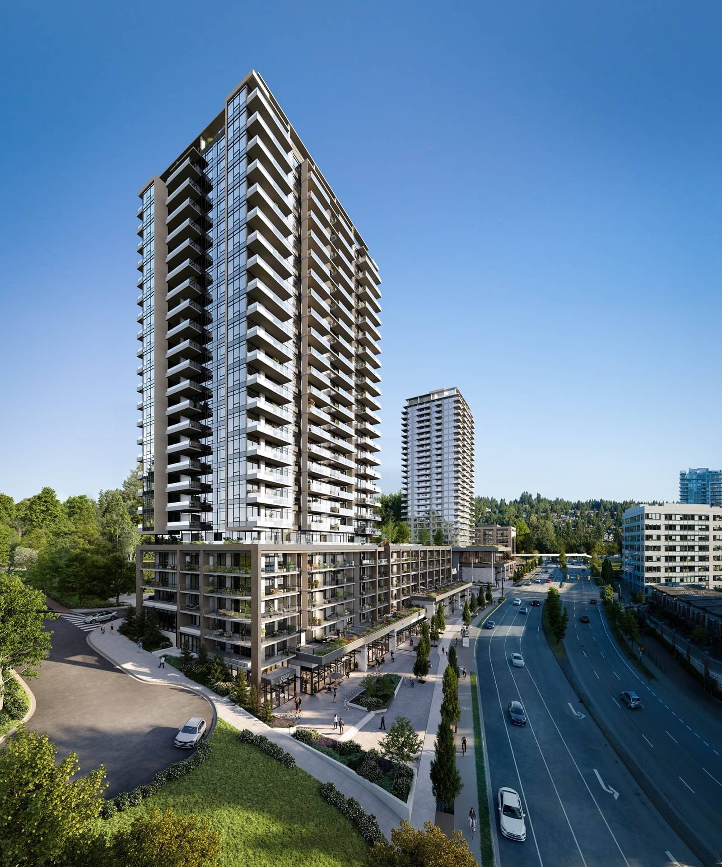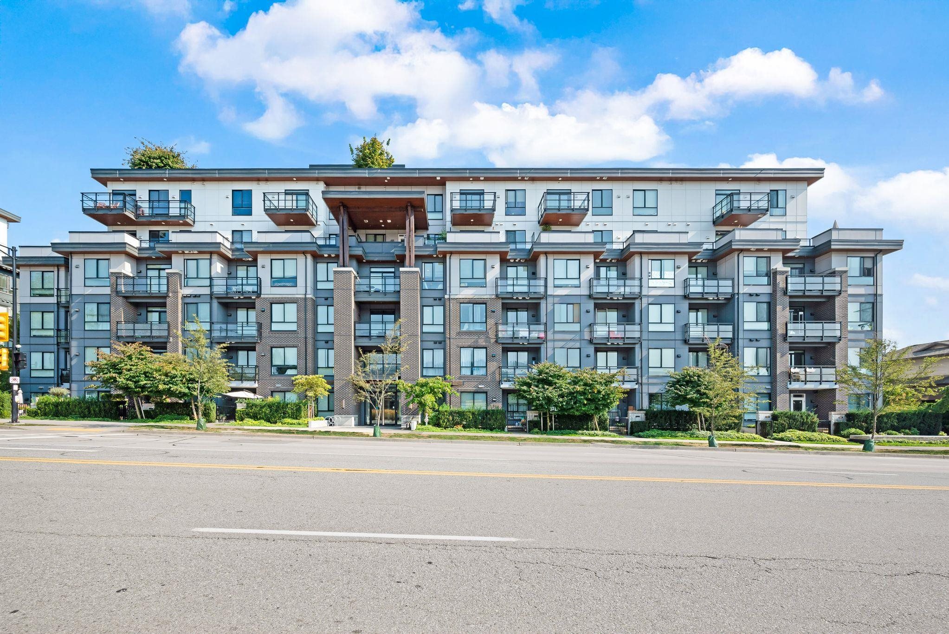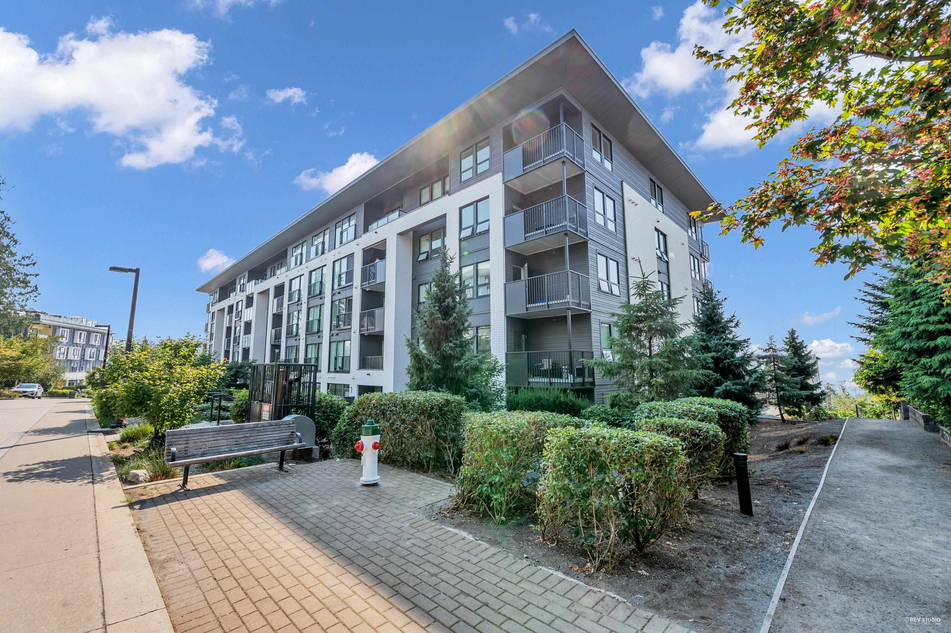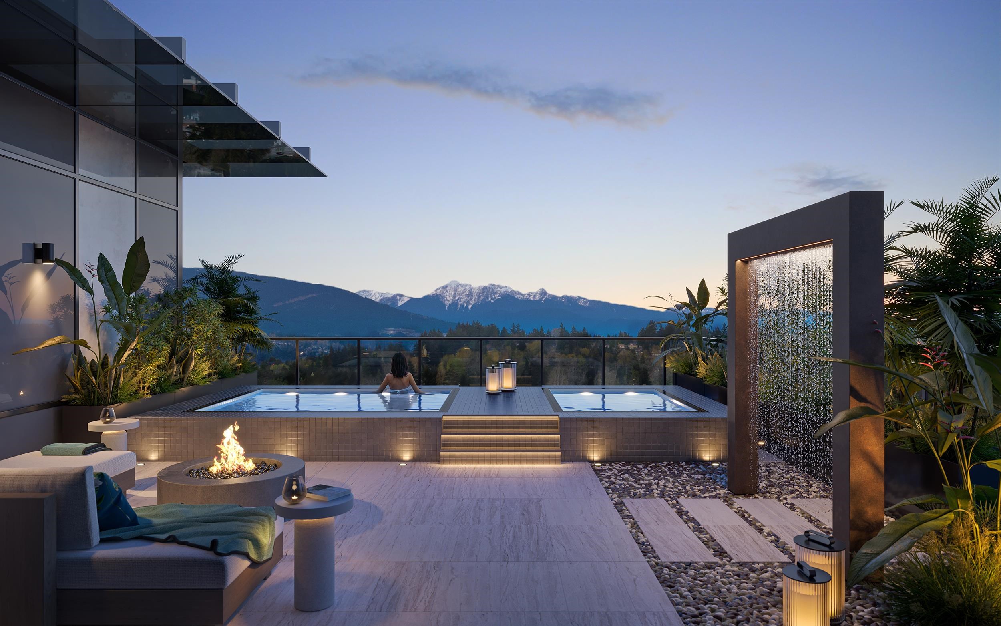- Houseful
- BC
- Coquitlam
- Town Centre
- 1178 Heffley Crescent #1101

1178 Heffley Crescent #1101
For Sale
New 29 hours
$719,000
2 beds
2 baths
1,029 Sqft
1178 Heffley Crescent #1101
For Sale
New 29 hours
$719,000
2 beds
2 baths
1,029 Sqft
Highlights
Description
- Home value ($/Sqft)$699/Sqft
- Time on Houseful
- Property typeResidential
- Neighbourhood
- CommunityShopping Nearby
- Median school Score
- Year built2008
- Mortgage payment
Discover this exceptional 2-bedroom plus large den home, located in a prime location just steps from Coquitlam Centre, SkyTrain and many great amenities. With over 1000sf of open concept living space, featuring stylish laminate flrs, electric fireplace and balcony off the living room. The modern kitchen features polished granite counters and offers tons of storage, has a kitchen bar, Island and stainless steel appliance package! The Master features an ensuite, all bedrooms easily fit King Beds and more, including the den! Custom built in organizers. Class leading exercise centre and amenities. 3 PARKING + 1 STORAGE LOCKER! Close to Schools, shopping and Transportation in this convenient location. OPEN HOUSE SAT/SUN, SEPT 6/7, 2-4pm.
MLS®#R3043802 updated 1 day ago.
Houseful checked MLS® for data 1 day ago.
Home overview
Amenities / Utilities
- Heat source Baseboard, electric
- Sewer/ septic Public sewer, sanitary sewer
Exterior
- # total stories 35.0
- Construction materials
- Foundation
- Roof
- # parking spaces 3
- Parking desc
Interior
- # full baths 2
- # total bathrooms 2.0
- # of above grade bedrooms
- Appliances Washer/dryer, dishwasher, refrigerator, stove
Location
- Community Shopping nearby
- Area Bc
- Subdivision
- View Yes
- Water source Public
- Zoning description Id:1
Overview
- Basement information None
- Building size 1029.0
- Mls® # R3043802
- Property sub type Apartment
- Status Active
- Tax year 2024
Rooms Information
metric
- Bedroom 2.54m X 4.47m
Level: Main - Kitchen 2.718m X 3.48m
Level: Main - Dining room 2.159m X 3.226m
Level: Main - Foyer 1.727m X 2.337m
Level: Main - Living room 3.48m X 3.556m
Level: Main - Primary bedroom 2.819m X 4.445m
Level: Main - Den 2.388m X 3.353m
Level: Main
SOA_HOUSEKEEPING_ATTRS
- Listing type identifier Idx

Lock your rate with RBC pre-approval
Mortgage rate is for illustrative purposes only. Please check RBC.com/mortgages for the current mortgage rates
$-1,917
/ Month25 Years fixed, 20% down payment, % interest
$
$
$
%
$
%
Schedule a viewing
No obligation or purchase necessary, cancel at any time
Nearby Homes
Real estate & homes for sale nearby

