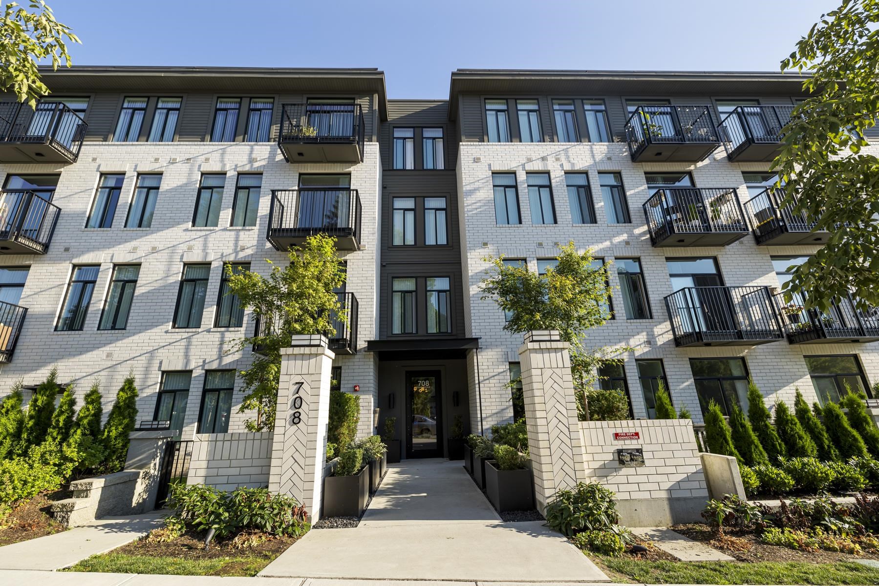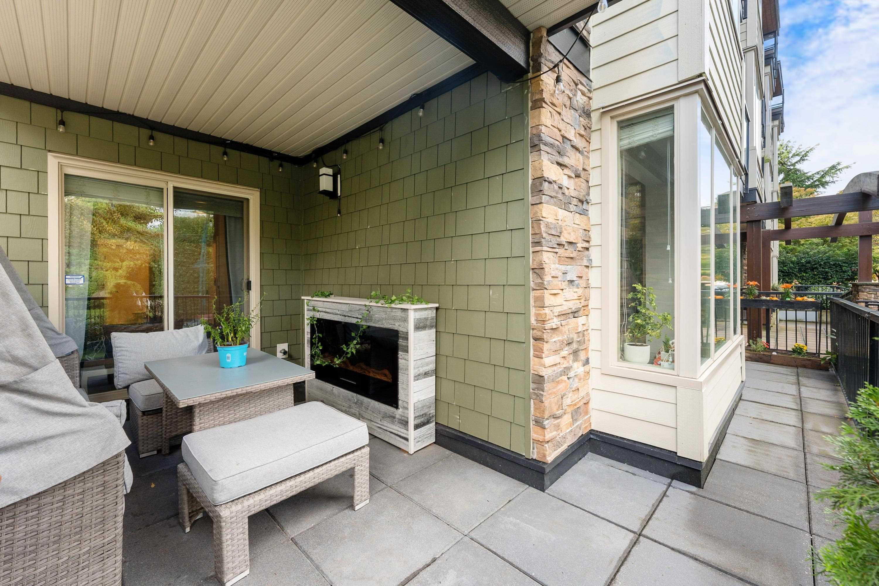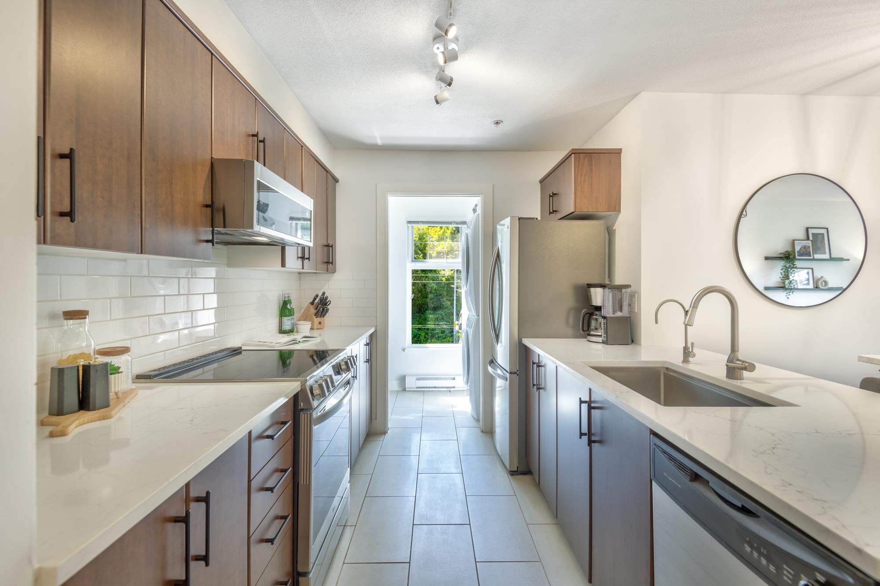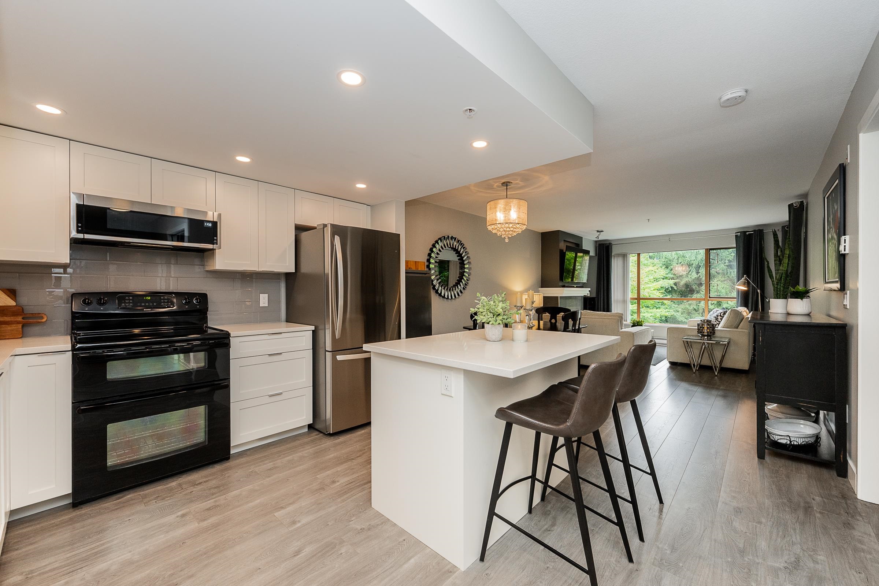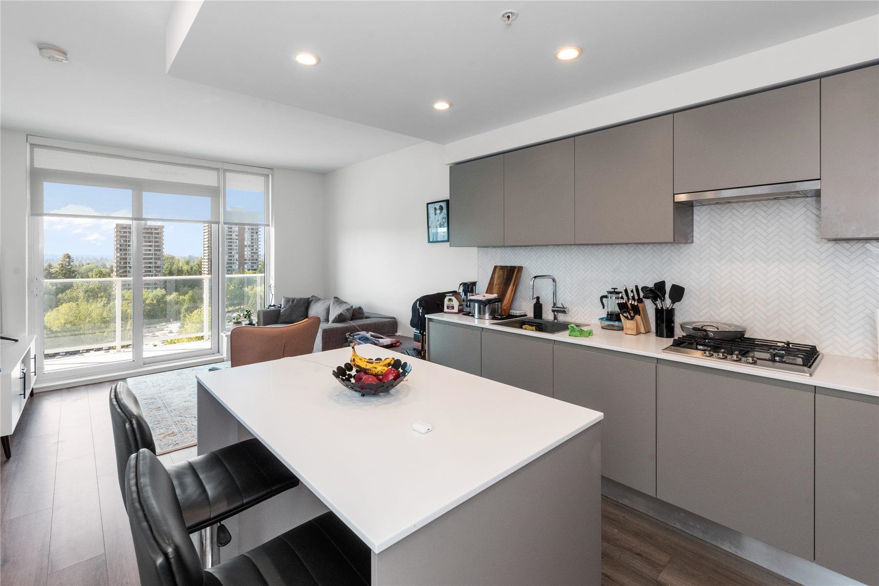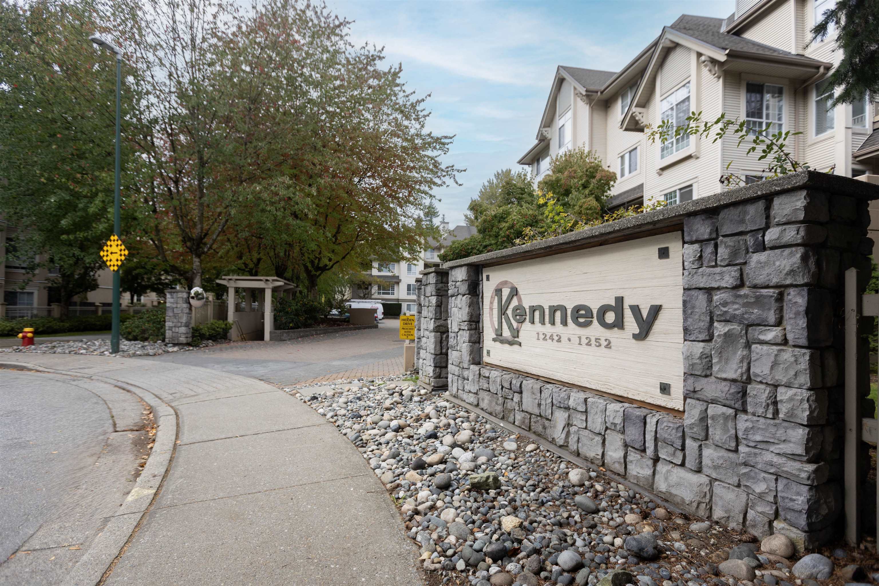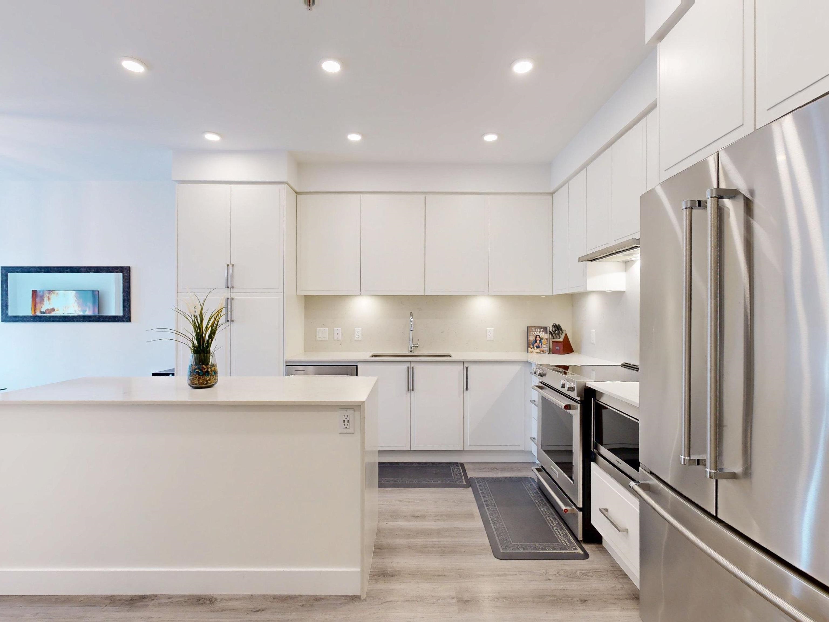- Houseful
- BC
- Coquitlam
- Town Centre
- 1180 Pinetree Way #1006
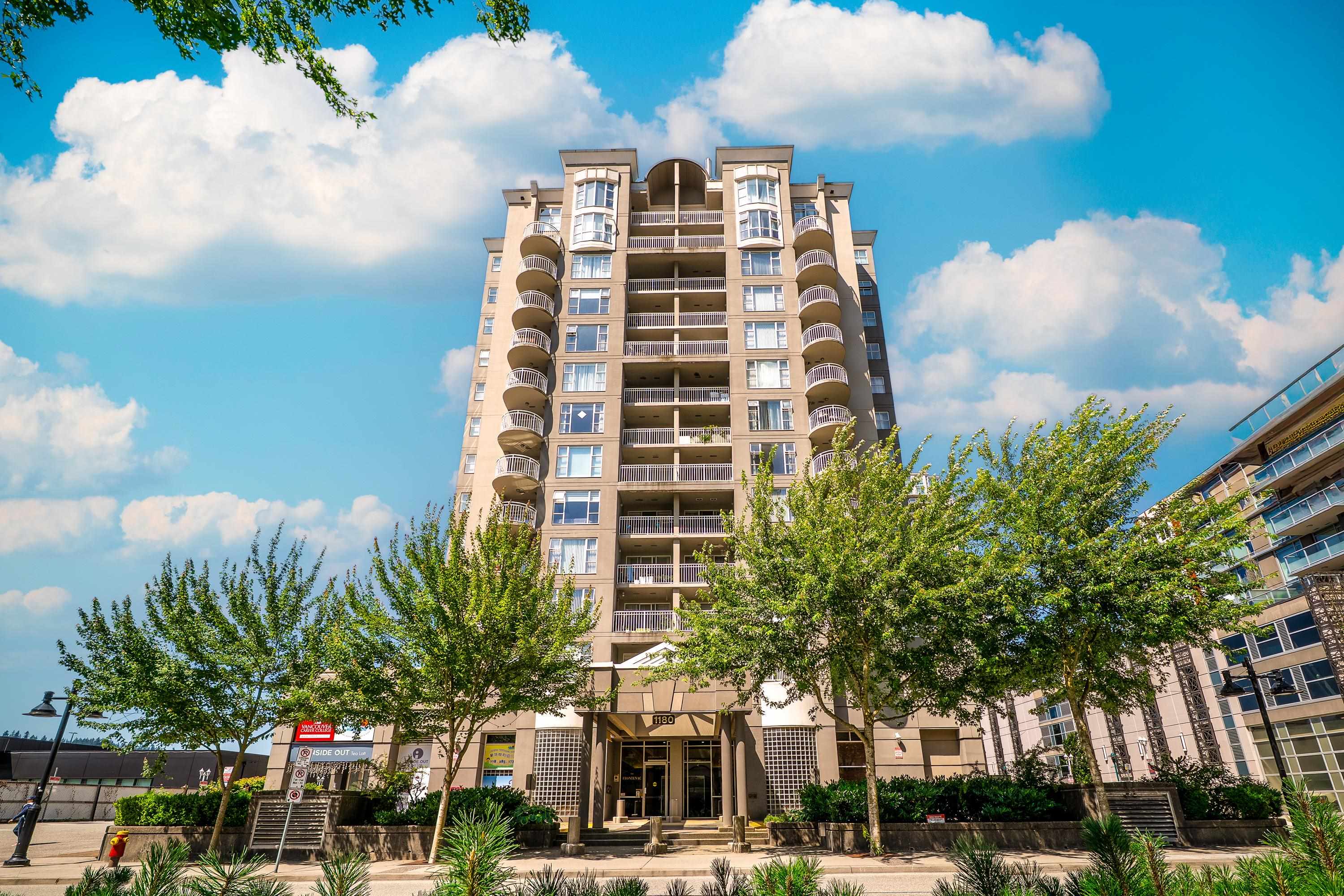
1180 Pinetree Way #1006
1180 Pinetree Way #1006
Highlights
Description
- Home value ($/Sqft)$632/Sqft
- Time on Houseful
- Property typeResidential
- Neighbourhood
- Median school Score
- Year built1991
- Mortgage payment
Welcome to this stunning unit just steps from Lincoln SkyTrain Station, Lafarge Lake, Coquitlam Centre, Henderson Mall, the Public Library, and more! This thoughtfully designed home features 3 generously sized bedrooms, 2 full bathrooms, and an expansive open-concept living area—perfect for both relaxation and entertaining. Enjoy a chef-inspired kitchen with upgraded countertops, cabinets, and appliances, including a large washer and dryer. Recent renovations include flooring, updated bathrooms, and stylish blinds throughout.Step out onto any of the three private balconies and take in breathtaking city and mountain views. The unit also comes with two parking stalls and a storage locker. Must See!! No presentation of offers until 14TH JULY, 2025 AT 6PM.
Home overview
- Heat source Baseboard, natural gas
- Sewer/ septic Public sewer, sanitary sewer
- # total stories 13.0
- Construction materials
- Foundation
- Roof
- # parking spaces 2
- Parking desc
- # full baths 2
- # total bathrooms 2.0
- # of above grade bedrooms
- Appliances Washer/dryer, dishwasher, refrigerator, stove
- Area Bc
- View Yes
- Water source Public
- Zoning description Apt
- Basement information None
- Building size 1436.0
- Mls® # R3024483
- Property sub type Apartment
- Status Active
- Tax year 2024
- Dining room 3.505m X 3.353m
Level: Main - Kitchen 2.438m X 3.048m
Level: Main - Living room 3.2m X 6.096m
Level: Main - Walk-in closet 1.524m X 2.972m
Level: Main - Eating area 1.829m X 1.829m
Level: Main - Bedroom 3.658m X 3.658m
Level: Main - Laundry 1.676m X 1.829m
Level: Main - Foyer 1.829m X 4.42m
Level: Main - Bedroom 3.505m X 4.115m
Level: Main - Primary bedroom 3.962m X 5.029m
Level: Main
- Listing type identifier Idx

$-2,421
/ Month

