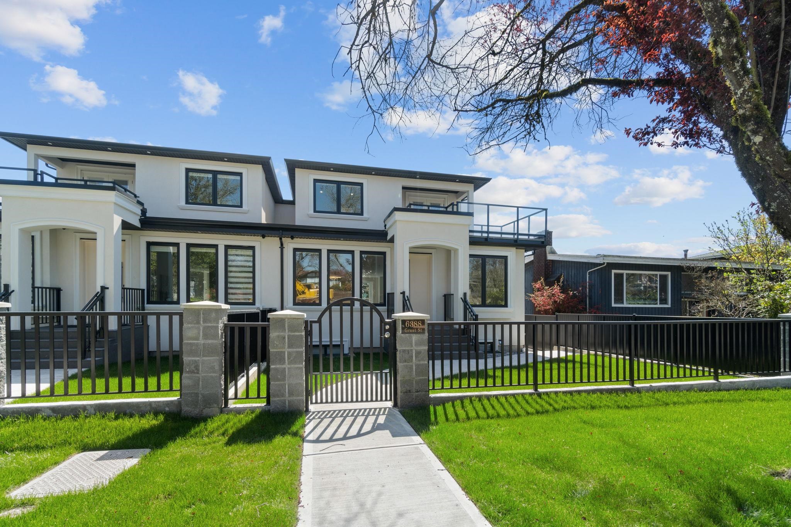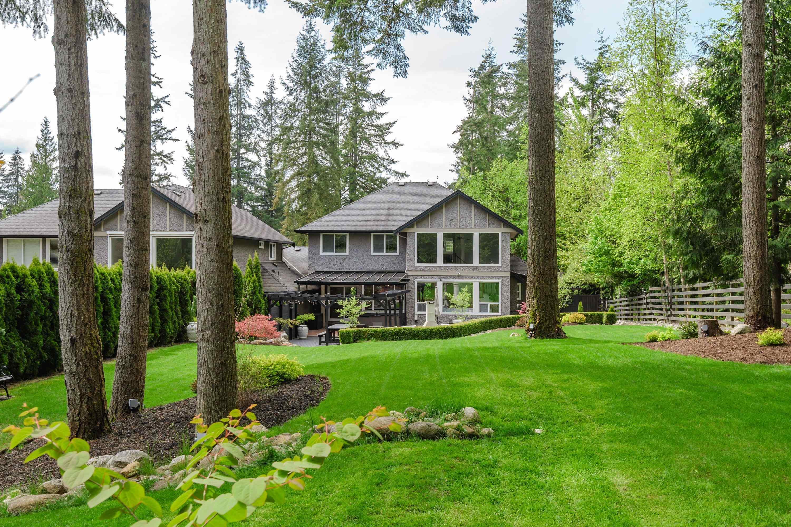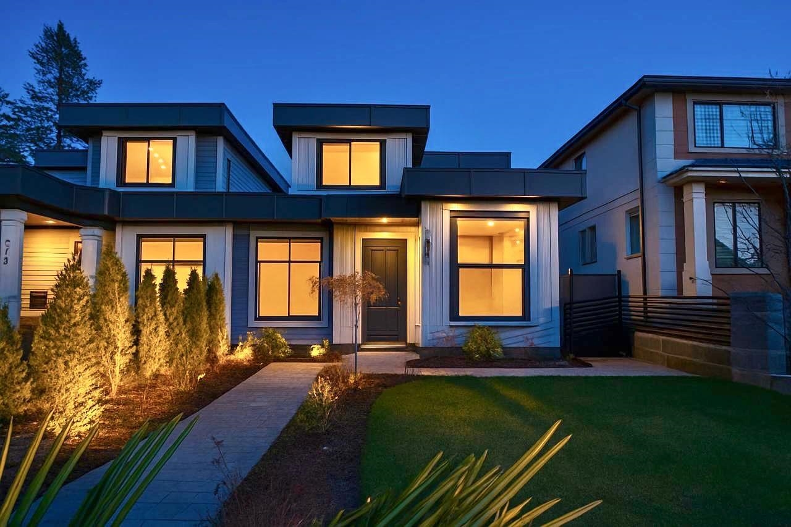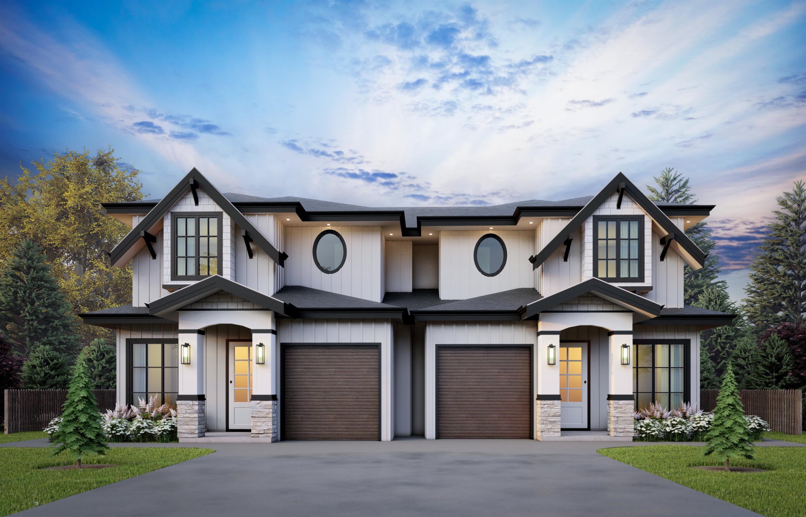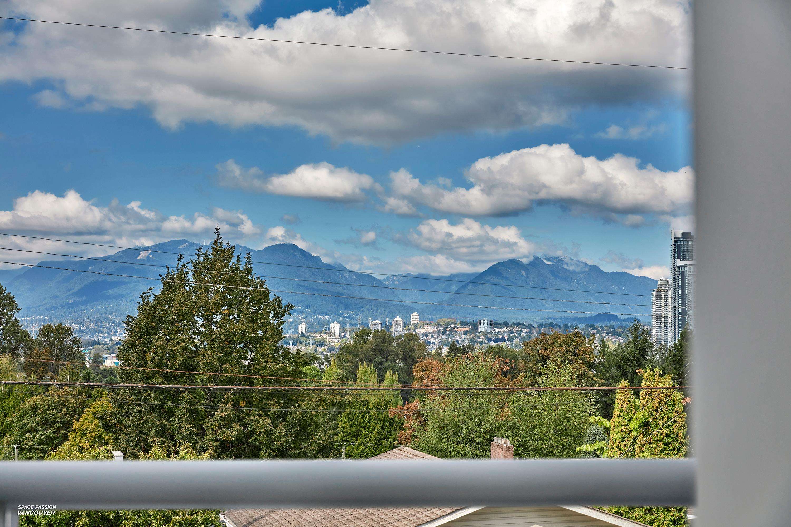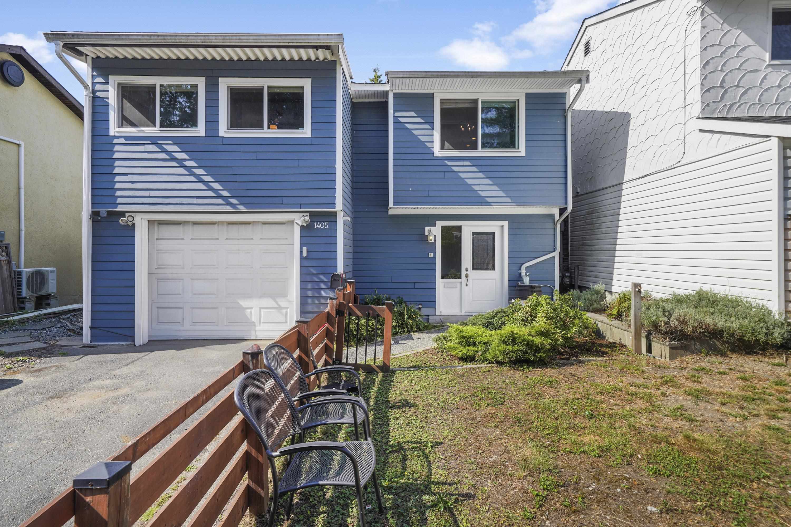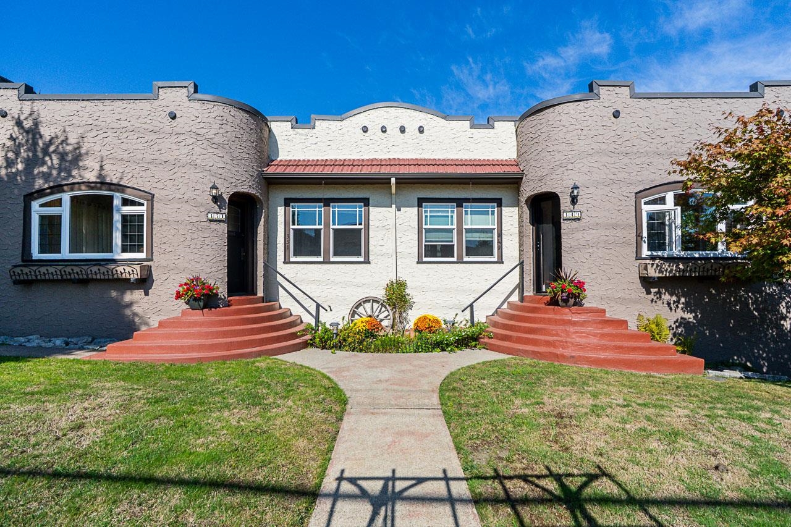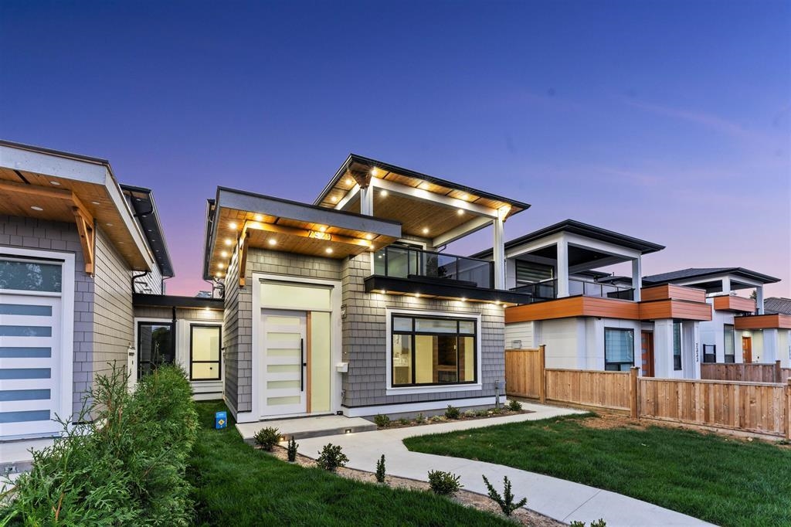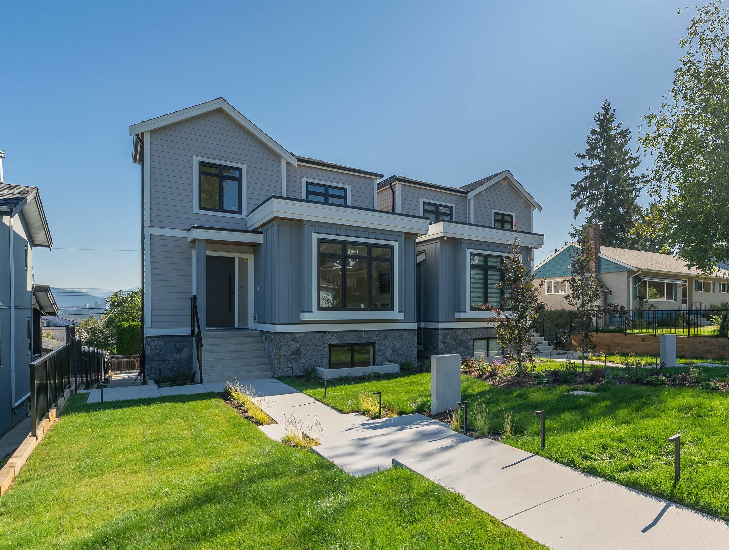- Houseful
- BC
- Coquitlam
- Eagle Ridge
- 1185 Eagleridge Drive
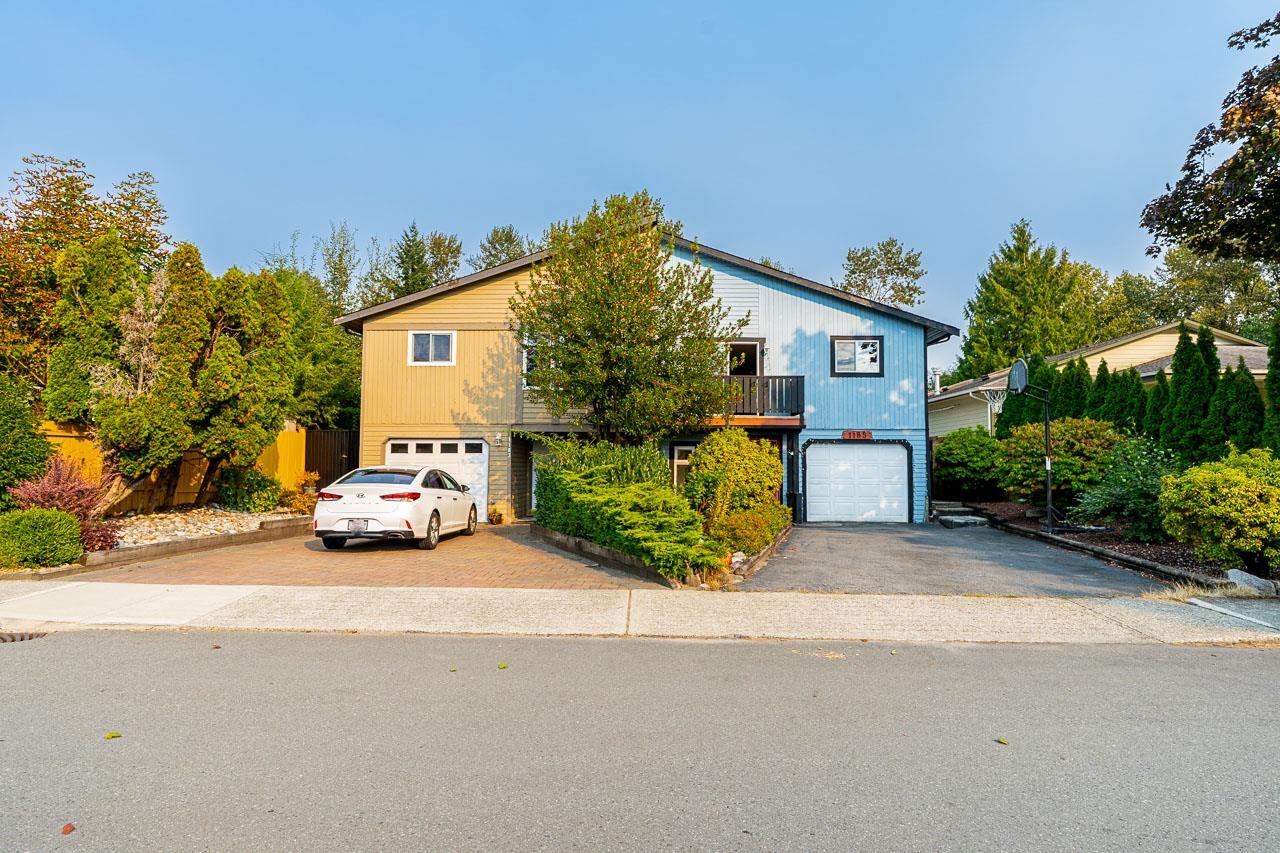
1185 Eagleridge Drive
1185 Eagleridge Drive
Highlights
Description
- Home value ($/Sqft)$618/Sqft
- Time on Houseful
- Property typeResidential
- Neighbourhood
- CommunityShopping Nearby
- Median school Score
- Year built1980
- Mortgage payment
Fantastic Duplex in Prime Eagle Ridge – No Strata Fees! This spacious and updated home offers 3 bedrooms up, an efficient kitchen with a cozy nook opening to a private deck—perfect for family living. Downstairs features a large 4th bedroom, rec room, and a den—great for extended family. Enjoy a beautifully landscaped backyard with a powered shed. Recent updates include: new hot water tank, new curtains in the living room and bedrooms, 1-year-old flooring, kitchen appliances (fridge, stove, dishwasher), garage door, and fresh interior paint. Exterior paint and sundeck within 5 years; washer/dryer approx. 5 years old.Unbeatable location—steps to Eagle Ridge Park, SkyTrain, West Coast Express, Coquitlam Centre, and top schools, including Scott Creek Middle, Gleneagle & Dr.Charles Best.
Home overview
- Heat source Baseboard, forced air
- Sewer/ septic Public sewer, sanitary sewer, storm sewer
- Construction materials
- Foundation
- Roof
- Fencing Fenced
- # parking spaces 3
- Parking desc
- # full baths 3
- # total bathrooms 3.0
- # of above grade bedrooms
- Appliances Washer/dryer, dishwasher, refrigerator, stove, microwave
- Community Shopping nearby
- Area Bc
- View Yes
- Water source Public
- Zoning description R-1
- Lot dimensions 3987.0
- Lot size (acres) 0.09
- Basement information None
- Building size 2185.0
- Mls® # R3049961
- Property sub type Duplex
- Status Active
- Tax year 2024
- Bedroom 3.302m X 6.909m
- Recreation room 4.775m X 3.505m
- Laundry 2.591m X 2.261m
- Den 2.057m X 1.905m
- Primary bedroom 5.207m X 3.581m
Level: Main - Dining room 2.794m X 2.87m
Level: Main - Kitchen 3.226m X 2.743m
Level: Main - Living room 4.394m X 3.759m
Level: Main - Bedroom 2.642m X 3.226m
Level: Main - Eating area 2.032m X 2.743m
Level: Main - Bedroom 3.023m X 2.184m
Level: Main
- Listing type identifier Idx

$-3,599
/ Month

