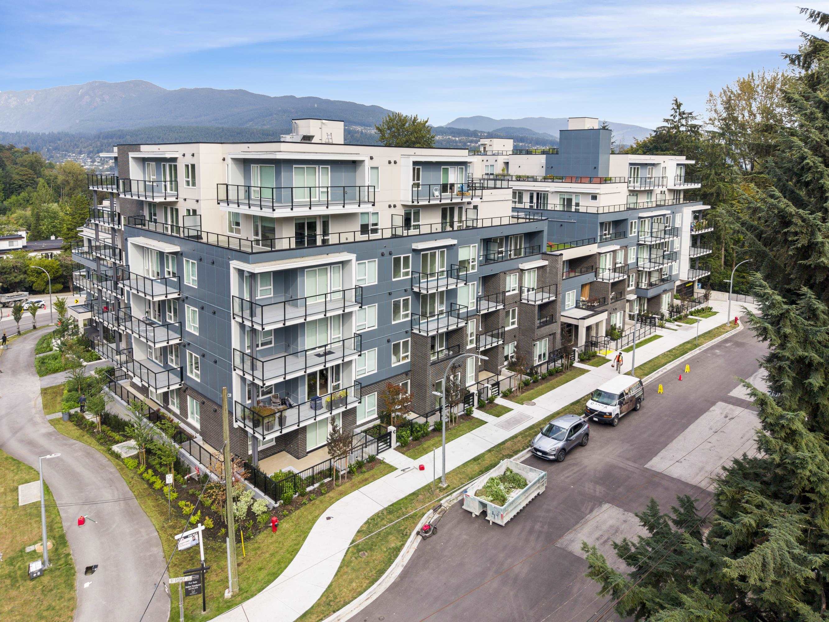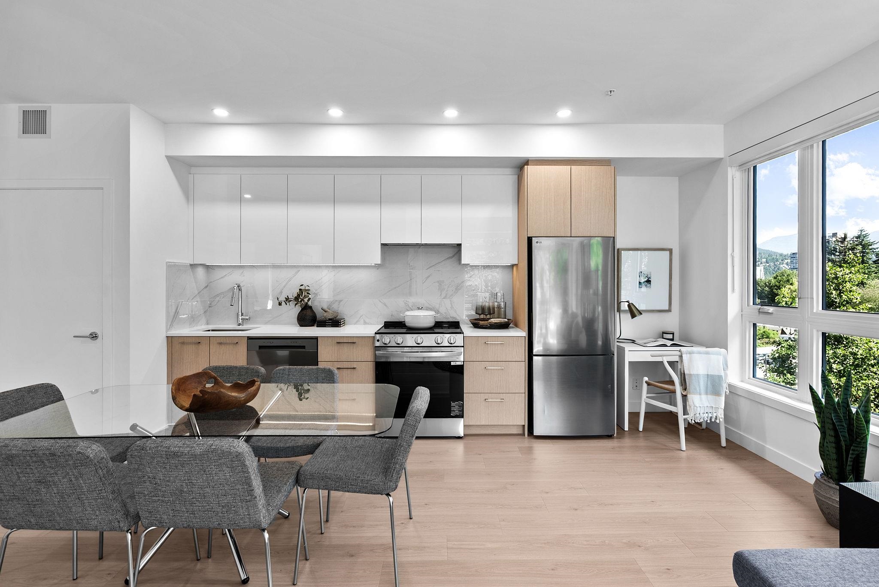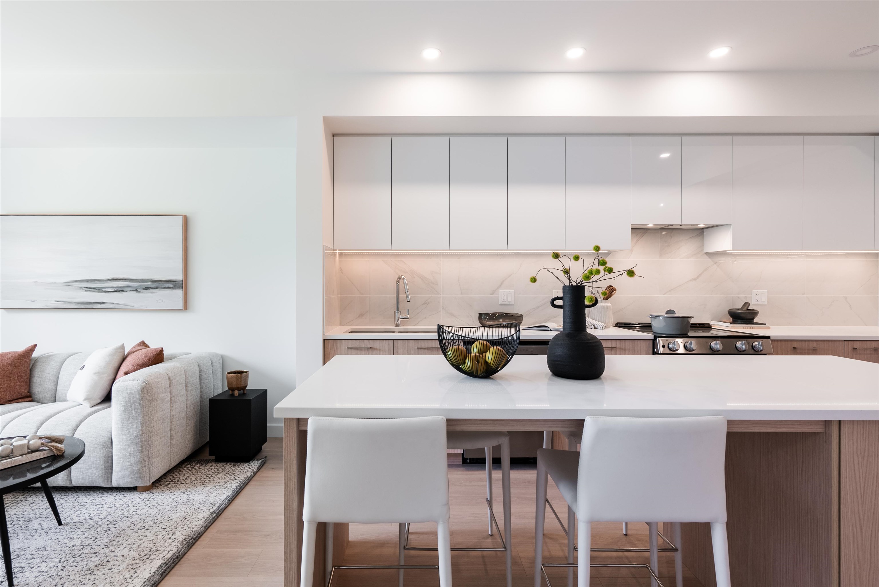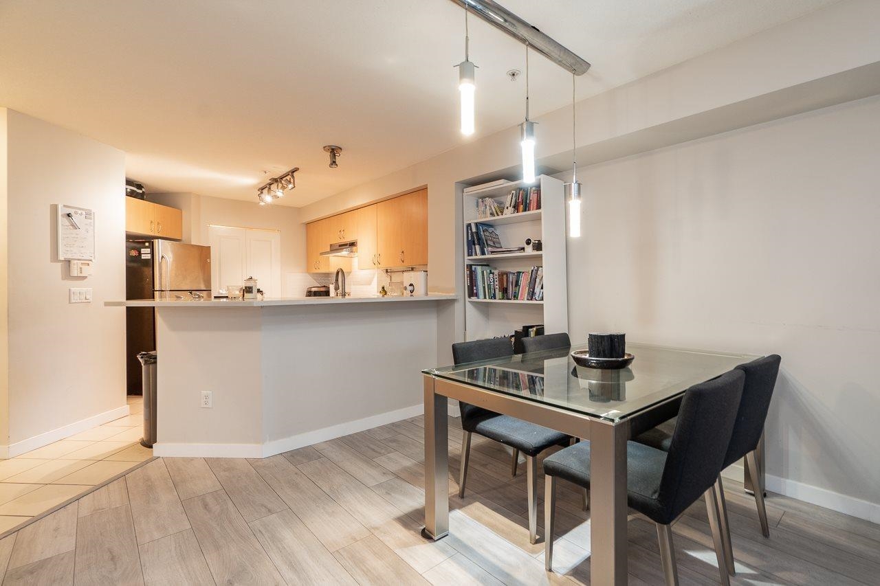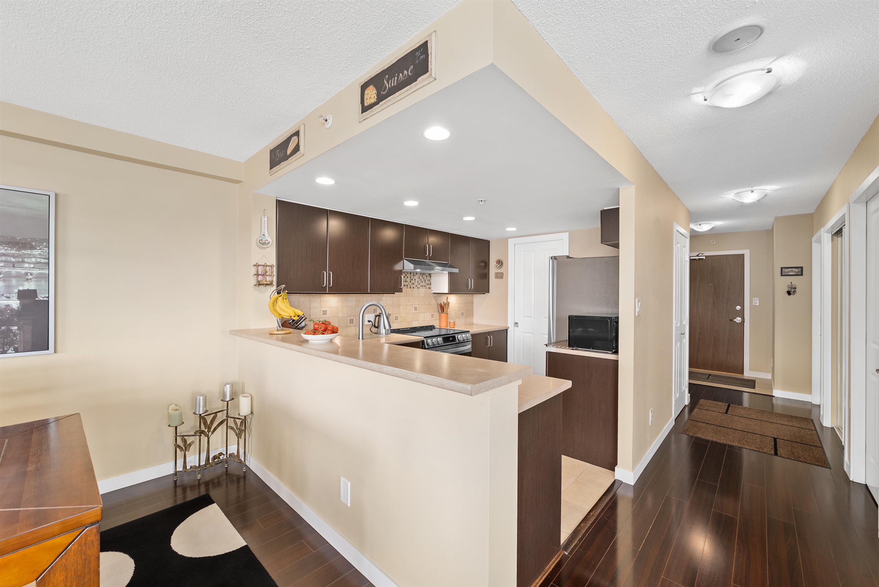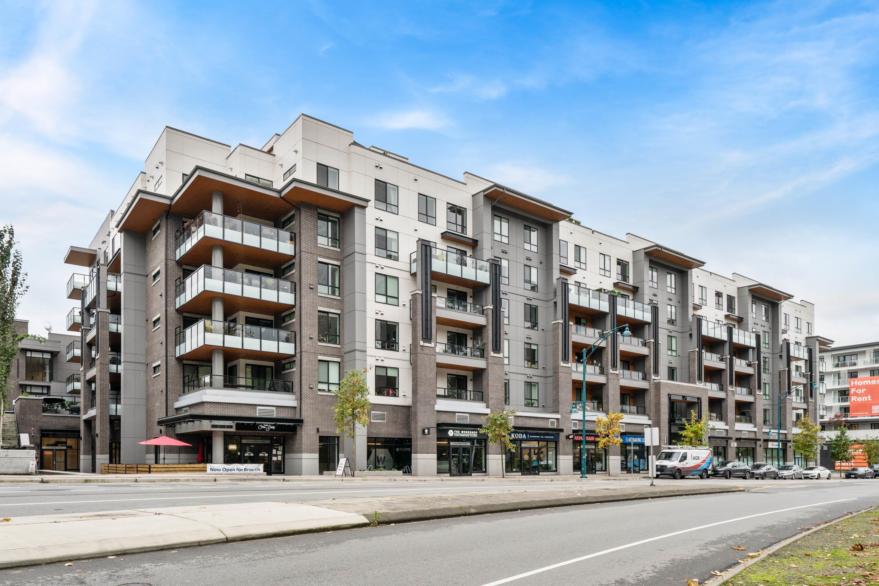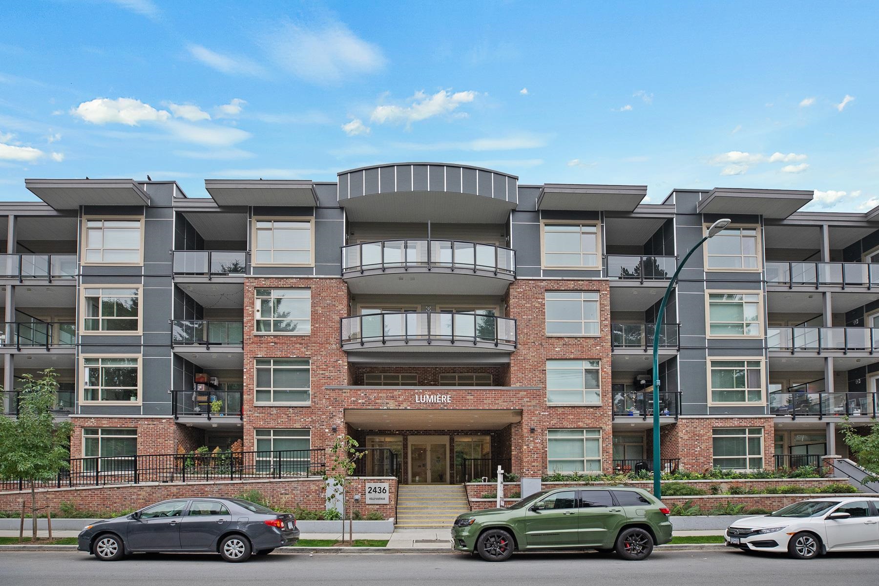Select your Favourite features
- Houseful
- BC
- Coquitlam
- Town Centre
- 1185 The High Street #1203
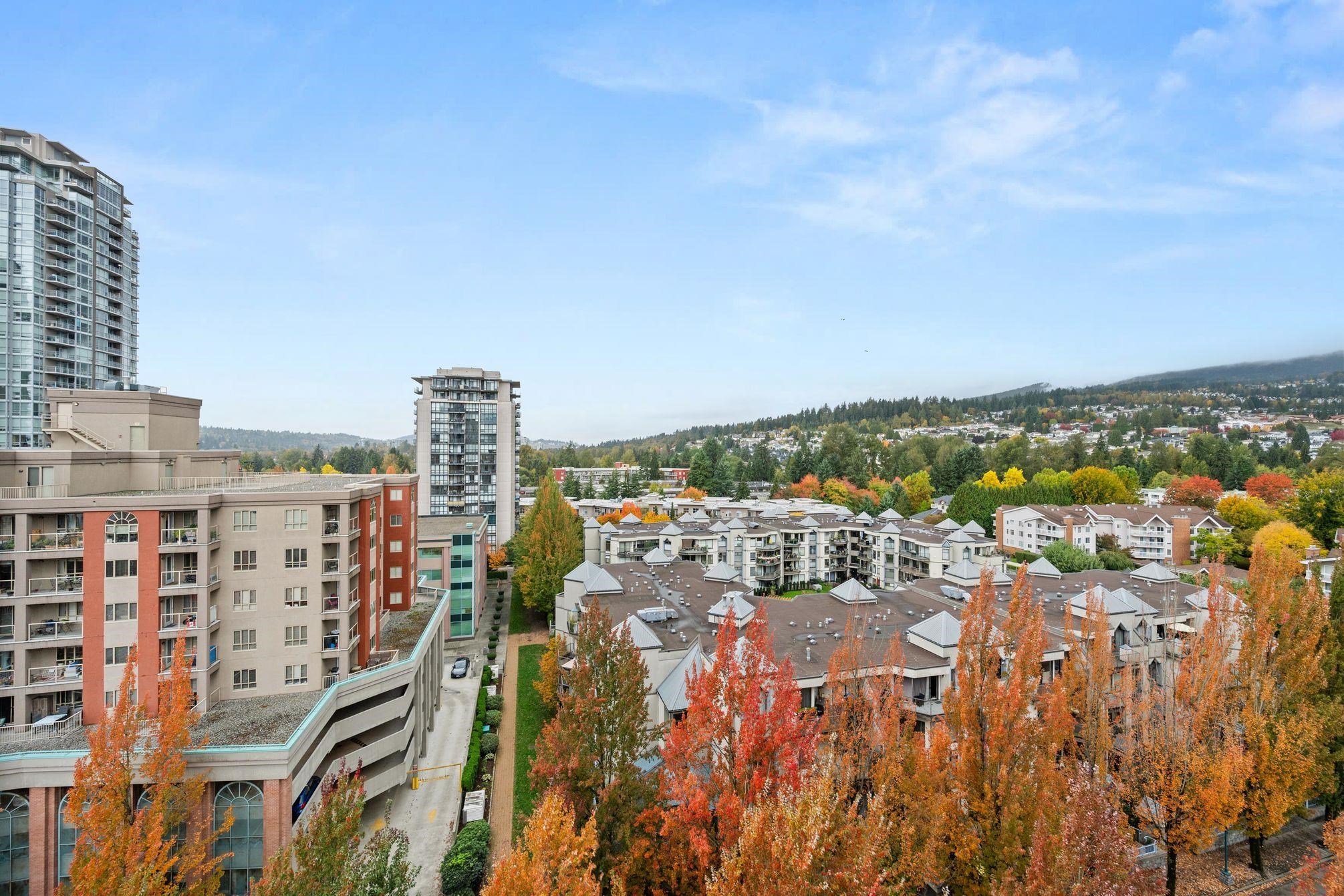
1185 The High Street #1203
For Sale
New 3 hours
$949,900
3 beds
2 baths
1,230 Sqft
1185 The High Street #1203
For Sale
New 3 hours
$949,900
3 beds
2 baths
1,230 Sqft
Highlights
Description
- Home value ($/Sqft)$772/Sqft
- Time on Houseful
- Property typeResidential
- Neighbourhood
- CommunityShopping Nearby
- Median school Score
- Year built2009
- Mortgage payment
Welcome to The Claremont — a Bosa-built gem in the heart of Coquitlam’s vibrant Westwood Village. This beautiful FULLY renovated 3-bedroom, 2-bath corner residence offers over 1,200 sq. ft. of bright, open-concept living. Enjoy two private balconies showcasing sweeping south-east views. Thoughtful modern upgrades throughout including a premium bidet system, and the bonus of A/C for year-round comfort. Located in an unbeatable, walkable neighbourhood, you’re just steps from the SkyTrain, Coquitlam Centre Mall, Town Centre Park, and an array of shops, cafés, and restaurants. This unit includes one parking stall and one storage locker — everything you need for effortless urban living. Open House Sat/Sun Oct 25th/26th 2-4PM
MLS®#R3061129 updated 6 hours ago.
Houseful checked MLS® for data 6 hours ago.
Home overview
Amenities / Utilities
- Heat source Baseboard, electric
- Sewer/ septic Sanitary sewer
Exterior
- # total stories 20.0
- Construction materials
- Foundation
- Roof
- # parking spaces 1
- Parking desc
Interior
- # full baths 2
- # total bathrooms 2.0
- # of above grade bedrooms
- Appliances Washer/dryer, dishwasher, refrigerator, stove, microwave
Location
- Community Shopping nearby
- Area Bc
- View Yes
- Water source Public
- Zoning description C-4
Overview
- Basement information None
- Building size 1230.0
- Mls® # R3061129
- Property sub type Apartment
- Status Active
- Tax year 2025
Rooms Information
metric
- Living room 5.283m X 3.81m
Level: Main - Dining room 2.743m X 2.261m
Level: Main - Primary bedroom 3.353m X 3.353m
Level: Main - Bedroom 5.309m X 3.708m
Level: Main - Other 0.914m X 2.21m
Level: Main - Foyer 3.708m X 1.651m
Level: Main - Kitchen 3.302m X 3.505m
Level: Main - Walk-in closet 2.134m X 1.524m
Level: Main - Bedroom 3.556m X 3.15m
Level: Main
SOA_HOUSEKEEPING_ATTRS
- Listing type identifier Idx

Lock your rate with RBC pre-approval
Mortgage rate is for illustrative purposes only. Please check RBC.com/mortgages for the current mortgage rates
$-2,533
/ Month25 Years fixed, 20% down payment, % interest
$
$
$
%
$
%

Schedule a viewing
No obligation or purchase necessary, cancel at any time
Nearby Homes
Real estate & homes for sale nearby

