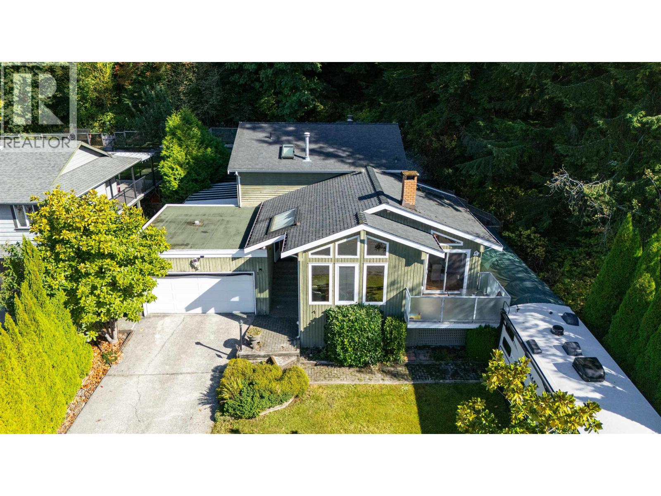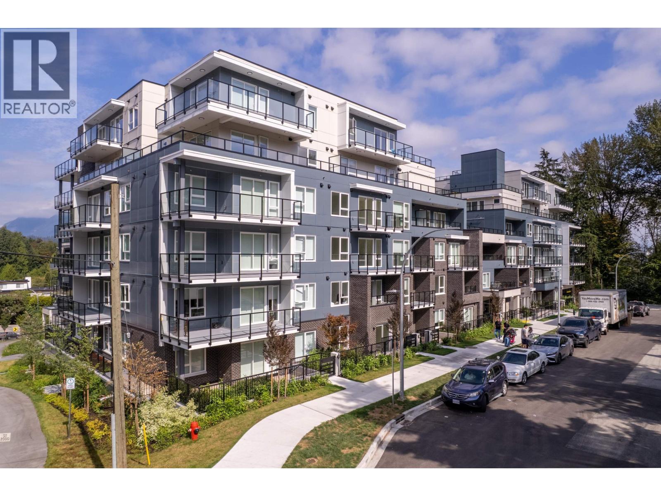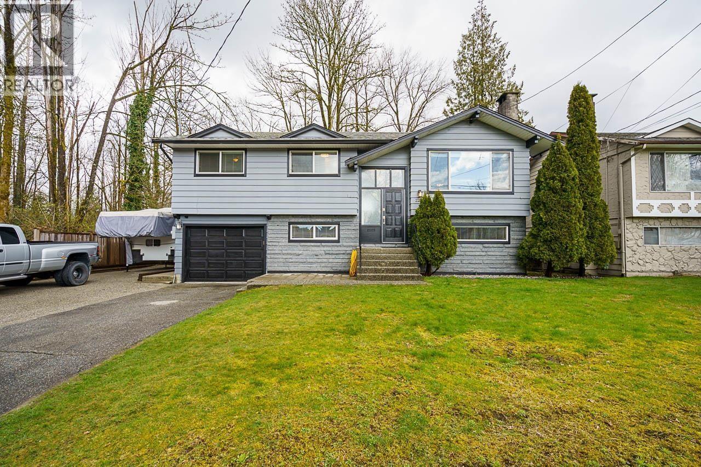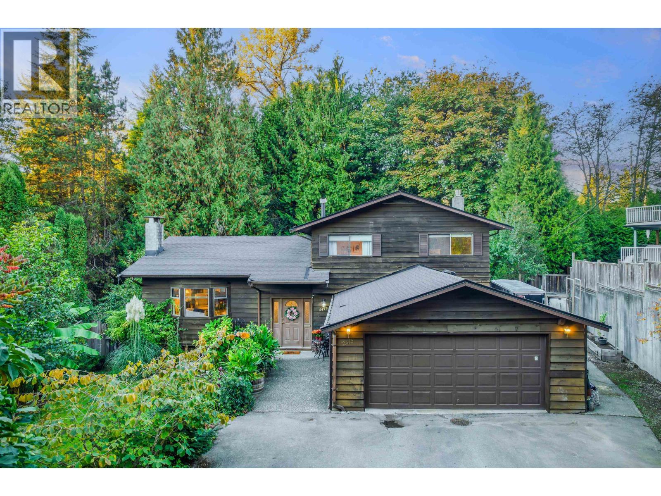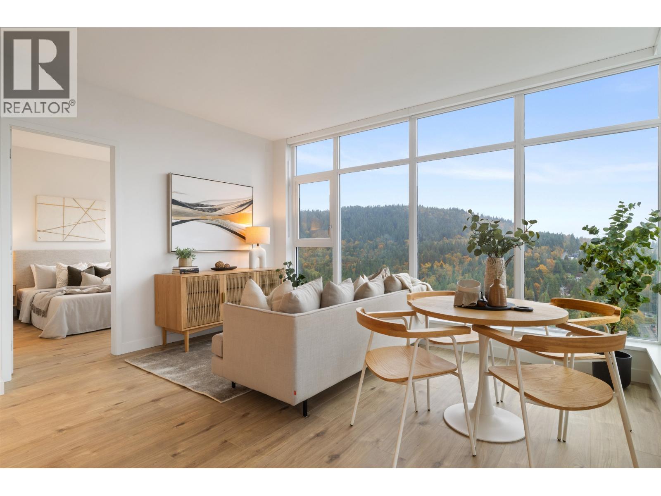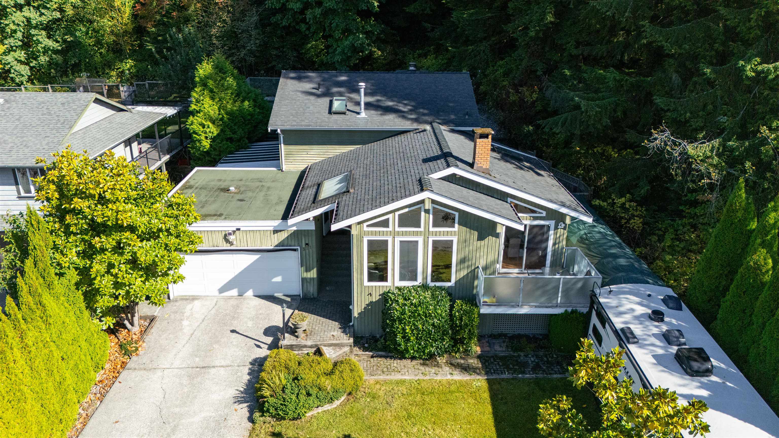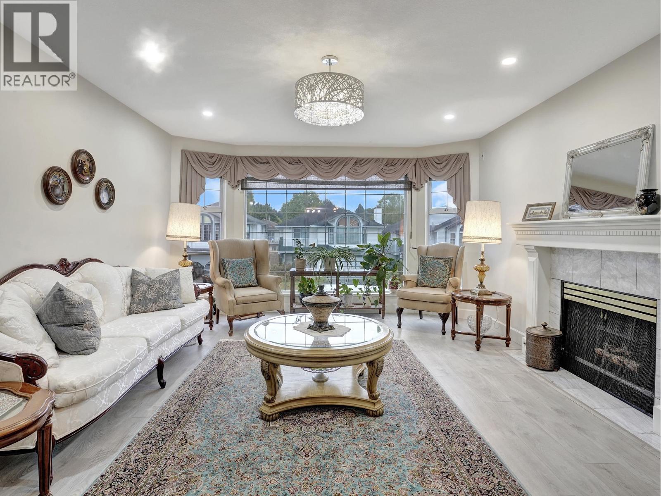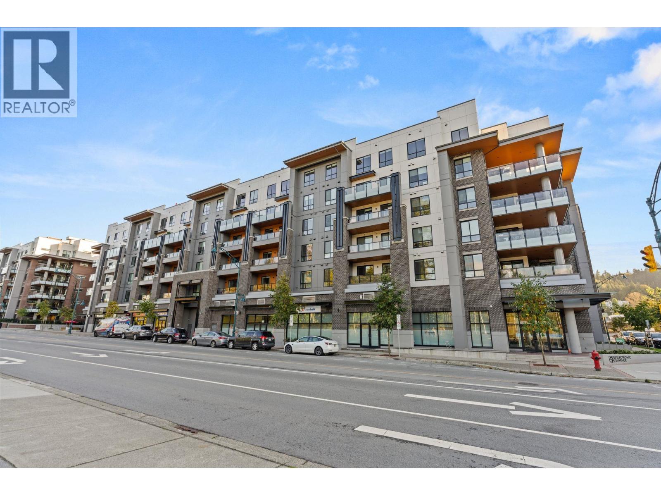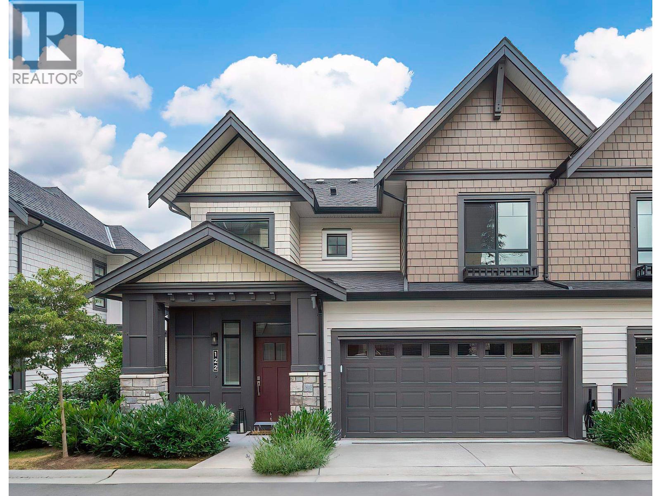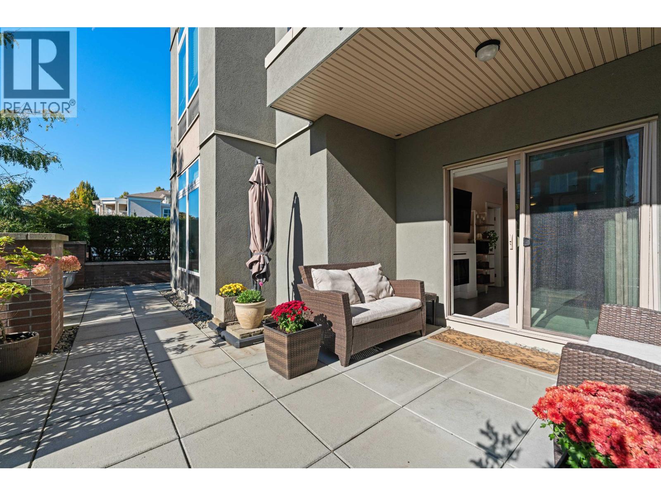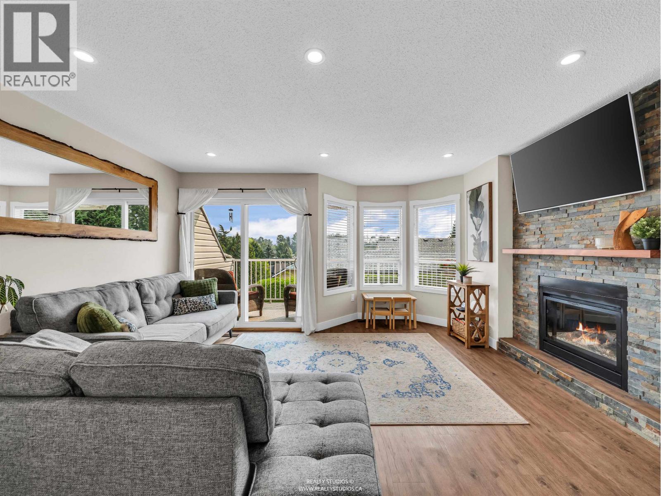- Houseful
- BC
- Coquitlam
- Town Centre
- 1185 The High Street Unit 701
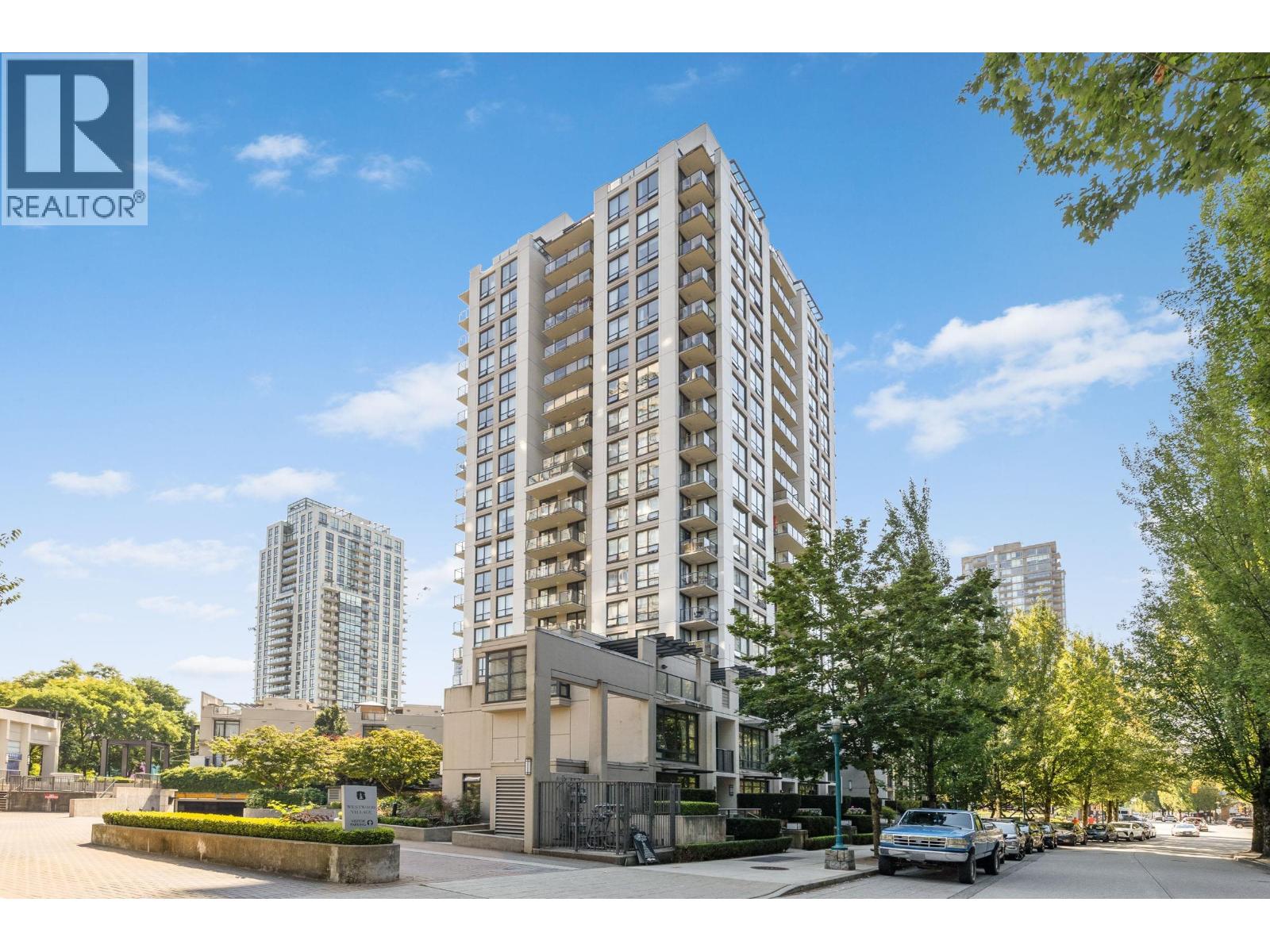
1185 The High Street Unit 701
For Sale
56 Days
$779,000
2 beds
2 baths
1,006 Sqft
1185 The High Street Unit 701
For Sale
56 Days
$779,000
2 beds
2 baths
1,006 Sqft
Highlights
This home is
39%
Time on Houseful
56 Days
School rated
6.2/10
Coquitlam
-6.52%
Description
- Home value ($/Sqft)$774/Sqft
- Time on Houseful56 days
- Property typeSingle family
- Neighbourhood
- Median school Score
- Year built2009
- Mortgage payment
Welcome to the Bosa-built Claremont in the Westwood Village in the heart of Coquitlam Centre. Comfortable 2 bedroom + den, 2 bath unit with mountain view. Kitchen has granite countertops, stainless steel appliances, and good-sized pantry. One parking and one storage. Building amenities include gym, sauna, and party room. Fantastic location close to schools, shopping, transit, and recreation. Convenient and easy access to the Skytrain, City Centre Aquatic Complex, Lafarge Lake Park, Coquitlam Centre mall and more! Open house Saturday October 18, 2025 from 2pm to 4pm (id:63267)
Home overview
Amenities / Utilities
- Heat type Baseboard heaters
Exterior
- # parking spaces 1
- Has garage (y/n) Yes
Interior
- # full baths 2
- # total bathrooms 2.0
- # of above grade bedrooms 2
Location
- Community features Pets allowed with restrictions
- View View
- Directions 2075782
Overview
- Lot size (acres) 0.0
- Building size 1006
- Listing # R3040138
- Property sub type Single family residence
- Status Active
SOA_HOUSEKEEPING_ATTRS
- Listing source url Https://www.realtor.ca/real-estate/28774198/701-1185-the-high-street-coquitlam
- Listing type identifier Idx
The Home Overview listing data and Property Description above are provided by the Canadian Real Estate Association (CREA). All other information is provided by Houseful and its affiliates.

Lock your rate with RBC pre-approval
Mortgage rate is for illustrative purposes only. Please check RBC.com/mortgages for the current mortgage rates
$-1,638
/ Month25 Years fixed, 20% down payment, % interest
$439
Maintenance
$
$
$
%
$
%

Schedule a viewing
No obligation or purchase necessary, cancel at any time
Nearby Homes
Real estate & homes for sale nearby

