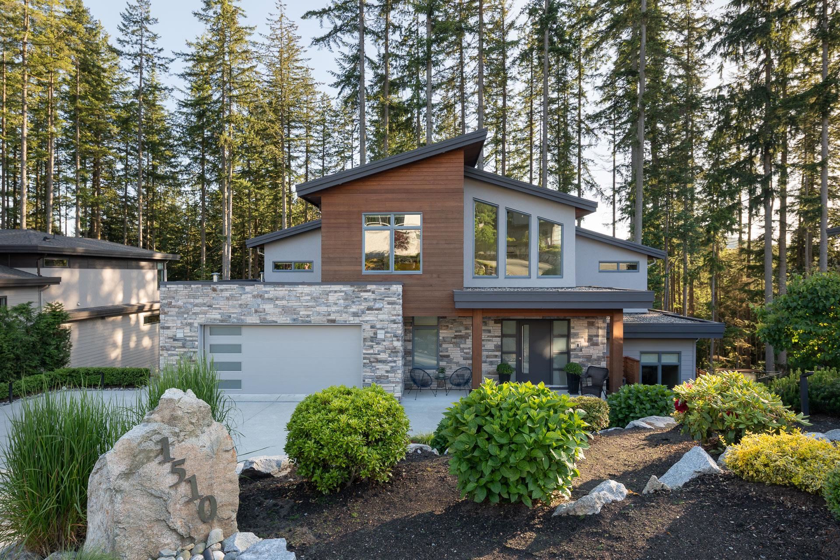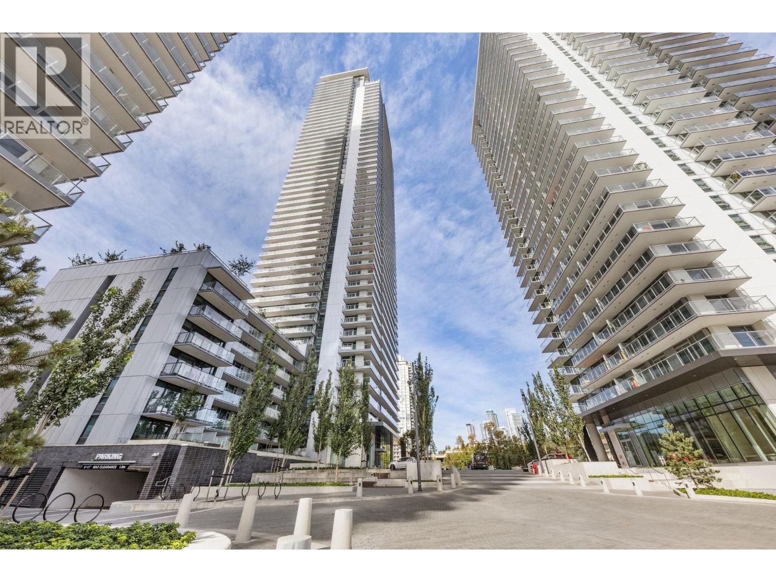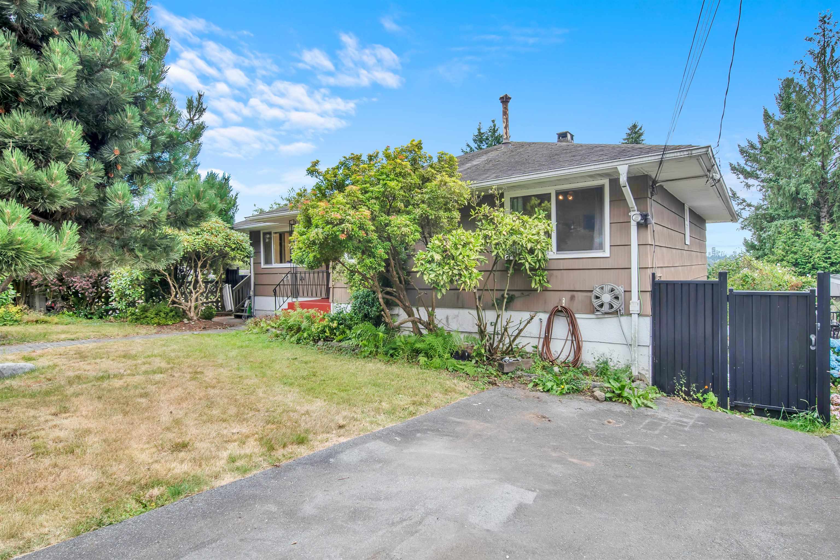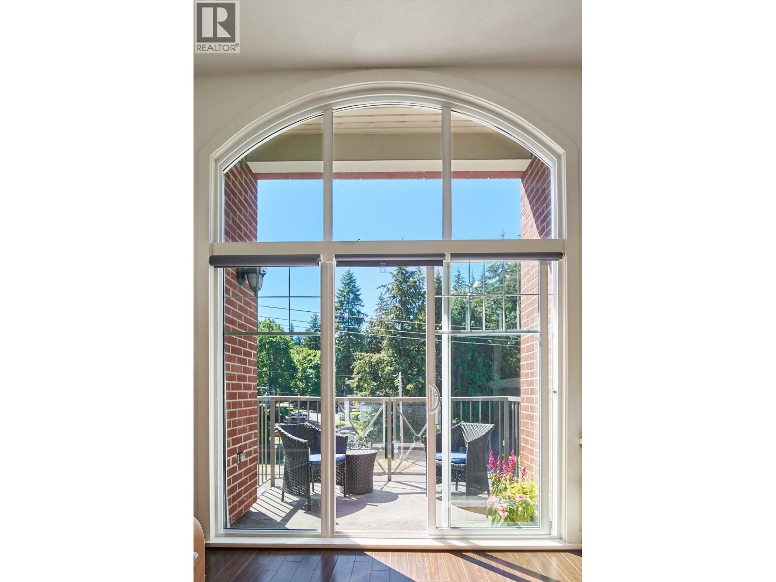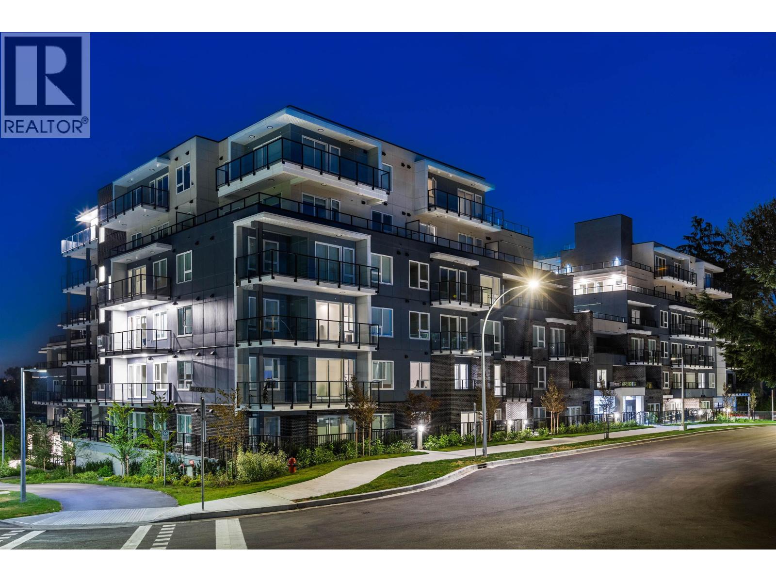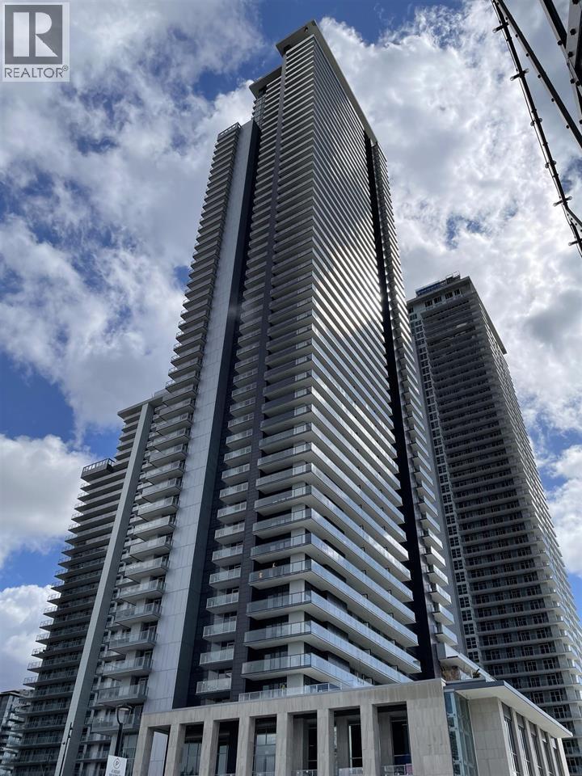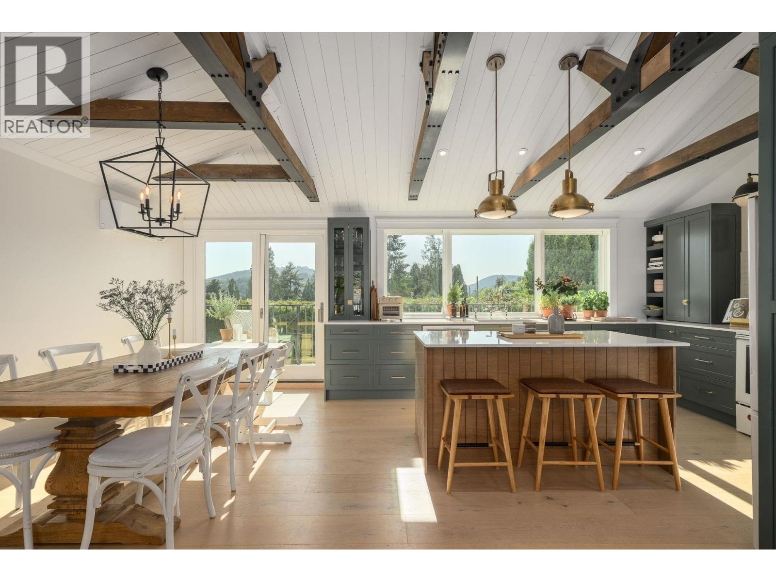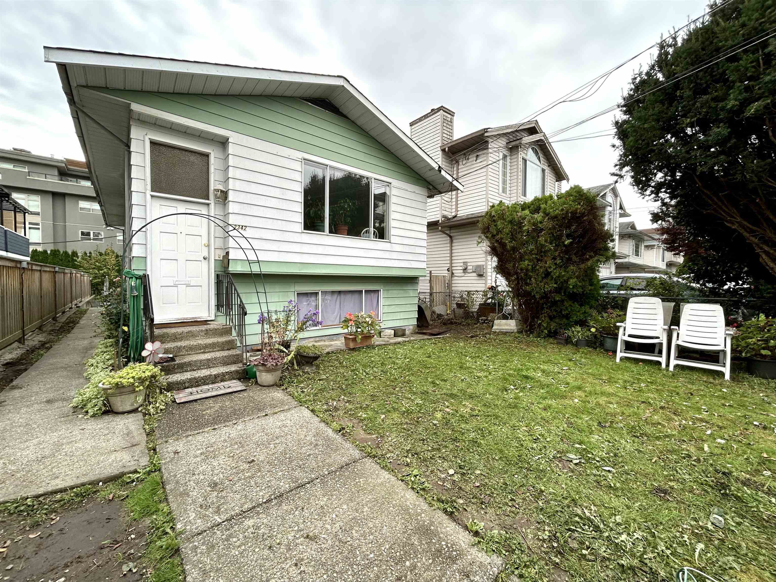- Houseful
- BC
- Coquitlam
- Town Centre
- 1188 Pinetree Way Unit 4201
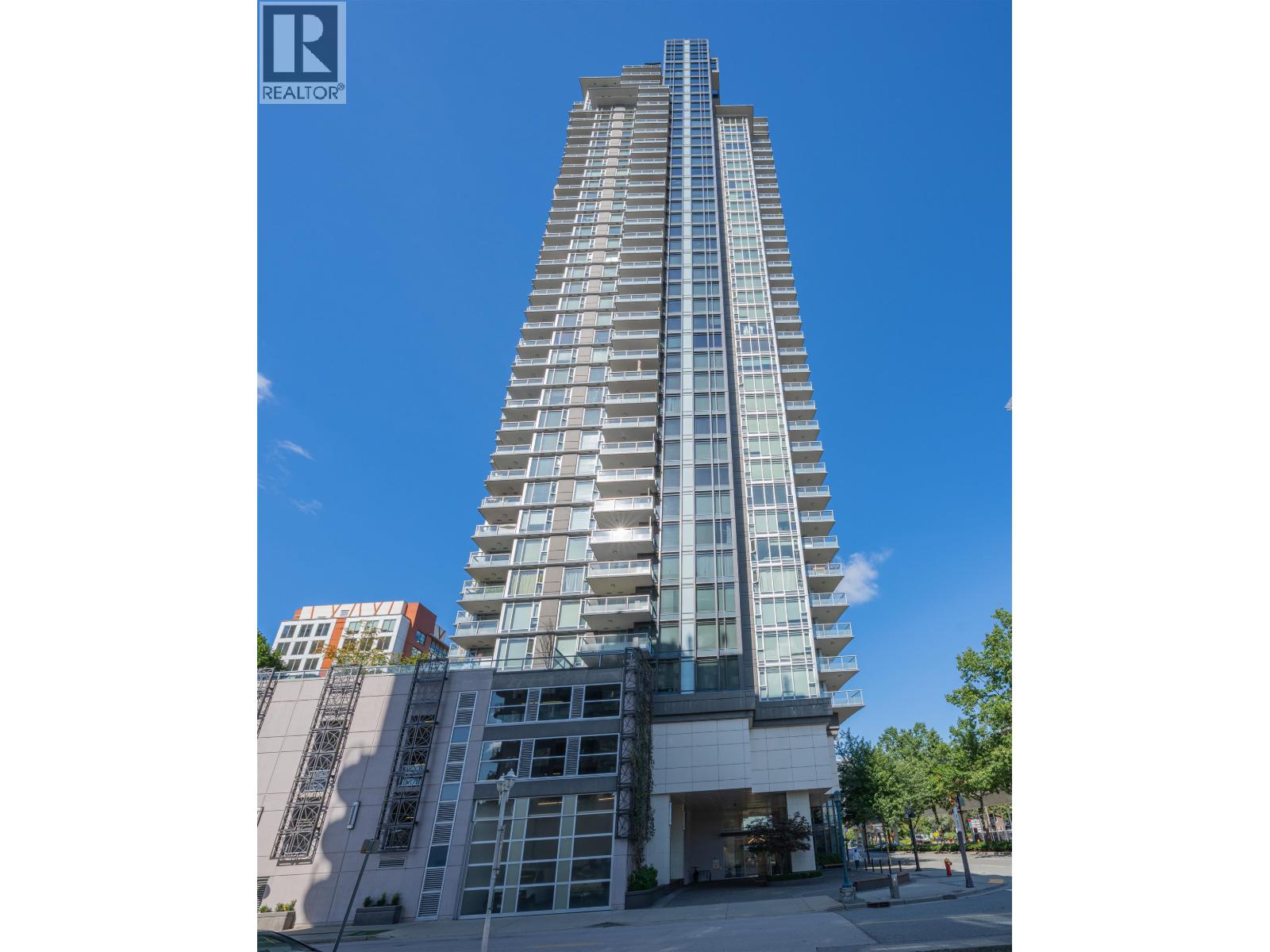
Highlights
Description
- Home value ($/Sqft)$925/Sqft
- Time on Houseful47 days
- Property typeSingle family
- Neighbourhood
- Median school Score
- Year built2016
- Mortgage payment
Welcome to M3 by Cressey, Coquitlam's tallest and most sought-after tower. This 2bed/2bath home also includes a spacious den with a large window, easily used as a third bedroom. The southwest-facing corner layout, 9' ceilings, floor-to-ceiling windows, air conditioning, and an efficient floorplan designed for modern living. The signature CresseyKitchen is equipped with Blomberg & Fulgor Milano appliances, double refrigerators, and a wine cooler. Enjoy sweeping, unobstructed views from every room. The primary suite features a spa-inspired ensuite with radiant heated flooring. Exclusive access to the Summit Club on the 47th & 48th floors, offering 9,000 SF of world-class amenities including gym, lounge and entertainment spaces. Just steps to Coquitlam Centre, SkyTrain, Lafarge Lake and more. (id:63267)
Home overview
- Cooling Air conditioned
- Heat source Electric
- Heat type Baseboard heaters
- # parking spaces 1
- # full baths 2
- # total bathrooms 2.0
- # of above grade bedrooms 2
- Community features Pets allowed with restrictions, rentals allowed with restrictions
- Lot size (acres) 0.0
- Building size 982
- Listing # R3049430
- Property sub type Single family residence
- Status Active
- Listing source url Https://www.realtor.ca/real-estate/28878667/4201-1188-pinetree-way-coquitlam
- Listing type identifier Idx

$-1,847
/ Month



