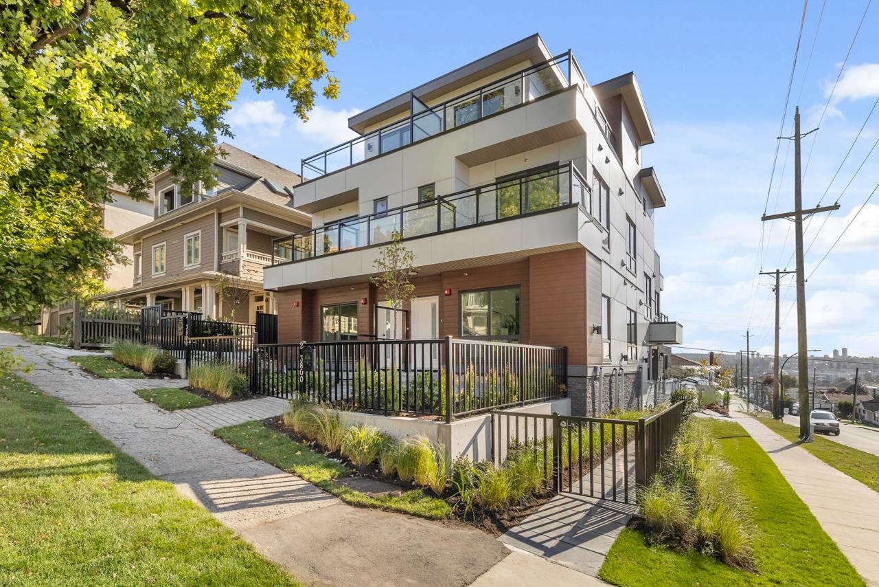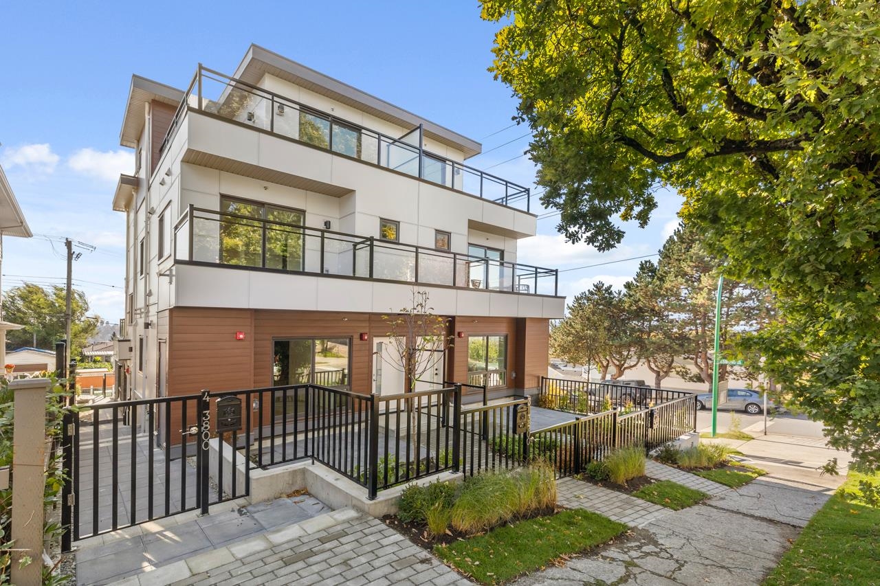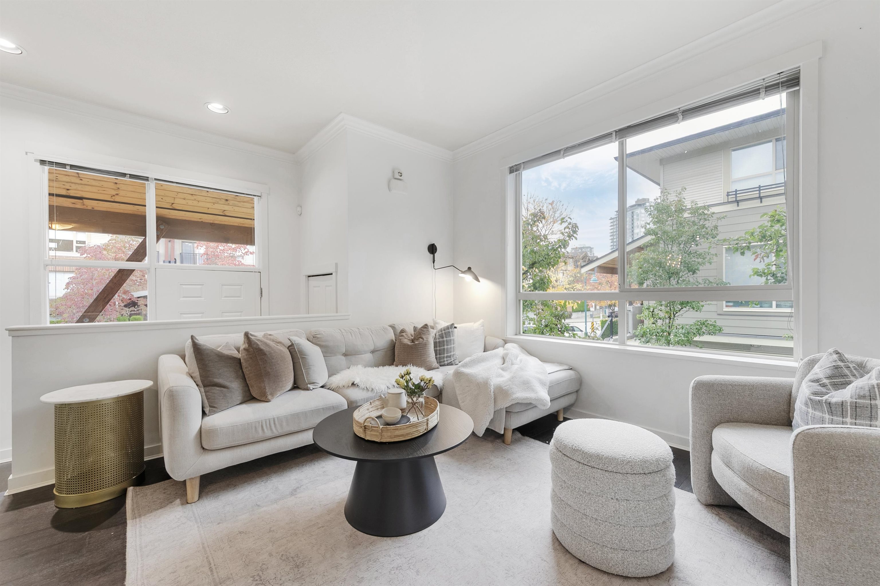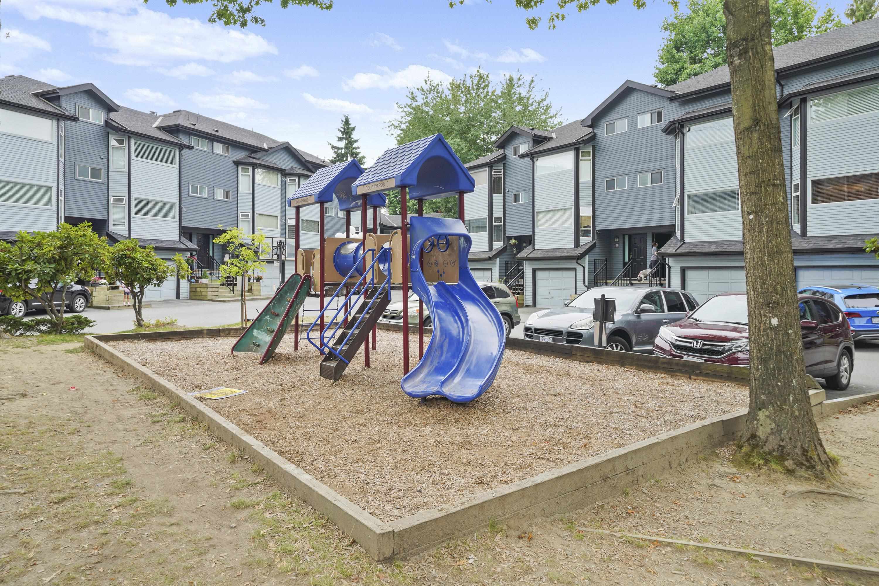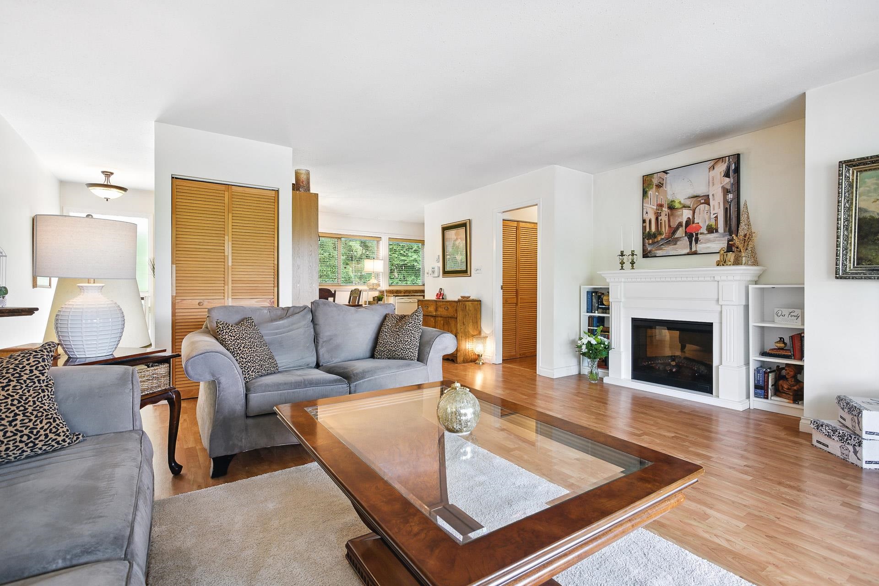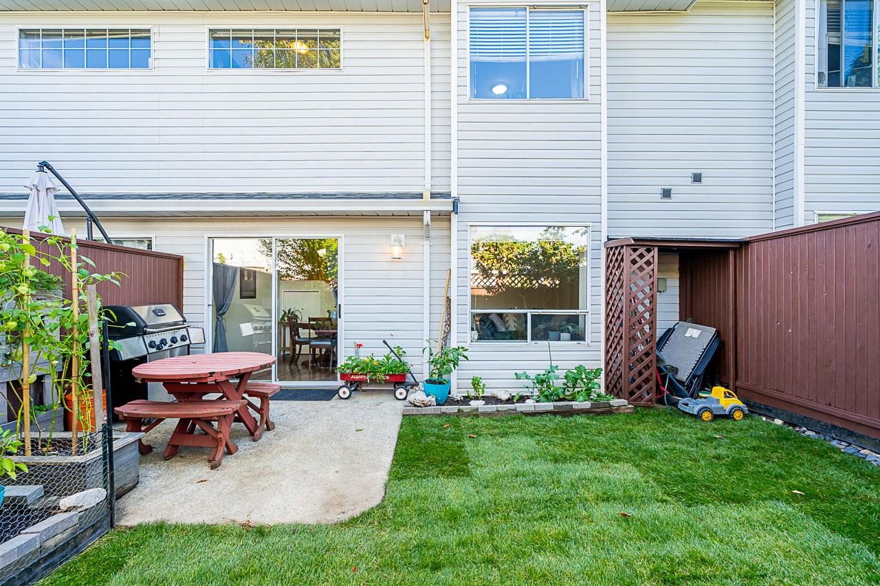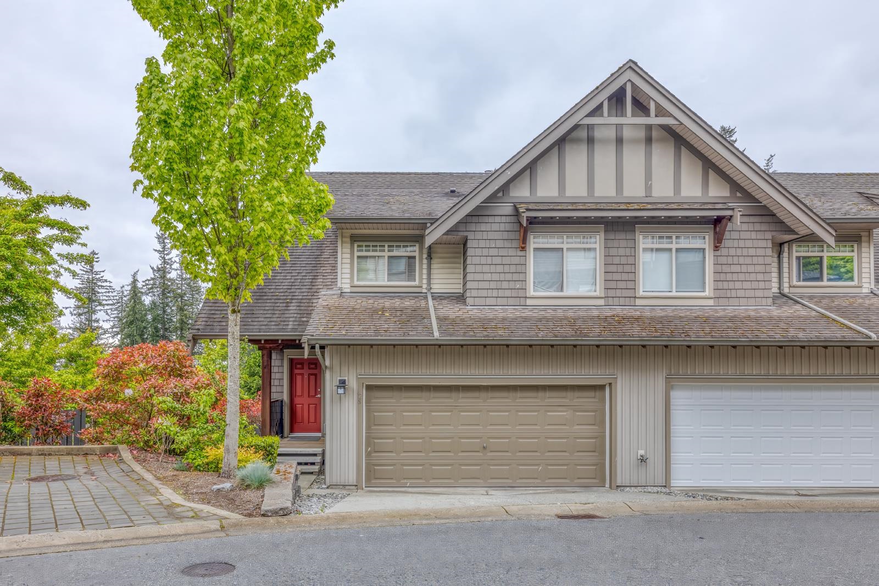Select your Favourite features
- Houseful
- BC
- Coquitlam
- Eagle Ridge
- 1190 Falcon Drive #41
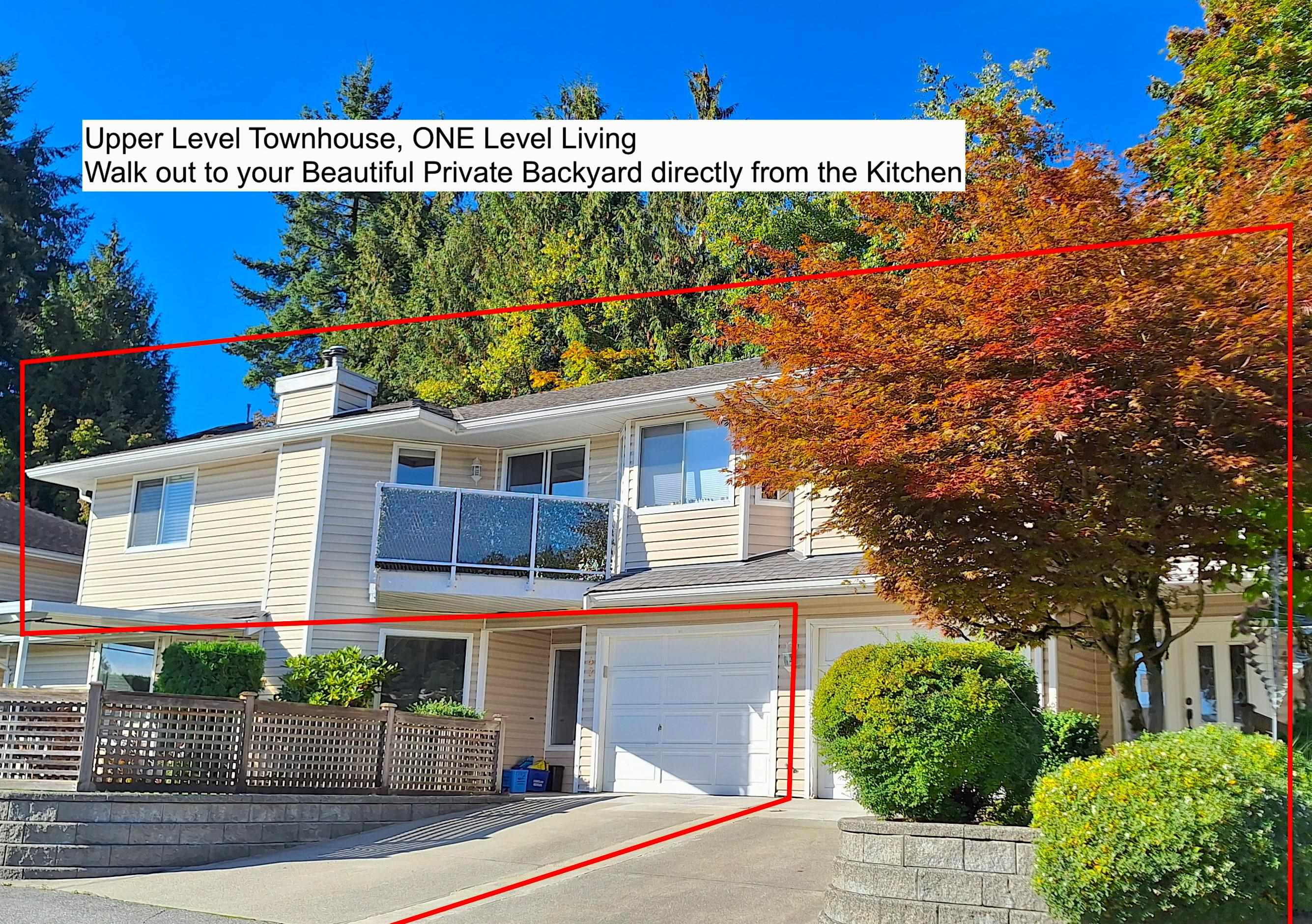
Highlights
Description
- Home value ($/Sqft)$539/Sqft
- Time on Houseful
- Property typeResidential
- Neighbourhood
- CommunityGated, Shopping Nearby
- Median school Score
- Year built1988
- Mortgage payment
Whether you’re trying to get the little ones out of the rain, or welcoming guests into your home, you will appreciate the large foyer where everyone can socialize without bumping into one another. Your bulk Costco purchases, bikes and toys have a place in the garage, and out of site. As you head up the stairs, this feels like “home”, everything on one level including the gorgeous backyard. This lovingly maintained home boasts 3 very generous bedrooms and a massive living/dining room with a cozy gas fireplace for the chilly days ahead. Just a short walk to the Burrard Inlet, Inlet SkyTrain, shopping, restaurants, hospital, parks, trails & rec centre. Say YES to your NEW HOME. No presentation of offers until Tues, Oct 28 5pm O/H Fri Oct 24 5-7pm, Sat/Sun (Oct 25&26) 2-4pm
MLS®#R3060524 updated 7 hours ago.
Houseful checked MLS® for data 7 hours ago.
Home overview
Amenities / Utilities
- Heat source Hot water
- Sewer/ septic Public sewer
Exterior
- # total stories 2.0
- Construction materials
- Foundation
- Roof
- Fencing Fenced
- # parking spaces 2
- Parking desc
Interior
- # full baths 2
- # total bathrooms 2.0
- # of above grade bedrooms
Location
- Community Gated, shopping nearby
- Area Bc
- Subdivision
- View Yes
- Water source Public
- Zoning description Rt-2
Overview
- Basement information None
- Building size 1855.0
- Mls® # R3060524
- Property sub type Townhouse
- Status Active
- Tax year 2024
Rooms Information
metric
- Foyer 6.579m X 2.235m
- Workshop 3.556m X 3.302m
- Den 4.775m X 3.15m
Level: Main - Laundry 2.896m X 1.905m
Level: Main - Primary bedroom 4.14m X 4.851m
Level: Main - Utility 1.499m X 0.635m
Level: Main - Bedroom 4.318m X 3.505m
Level: Main - Living room 5.334m X 3.277m
Level: Main - Bedroom 4.775m X 3.378m
Level: Main - Walk-in closet 2.896m X 1.854m
Level: Main - Kitchen 4.318m X 3.023m
Level: Main - Dining room 4.75m X 2.388m
Level: Main
SOA_HOUSEKEEPING_ATTRS
- Listing type identifier Idx

Lock your rate with RBC pre-approval
Mortgage rate is for illustrative purposes only. Please check RBC.com/mortgages for the current mortgage rates
$-2,666
/ Month25 Years fixed, 20% down payment, % interest
$
$
$
%
$
%

Schedule a viewing
No obligation or purchase necessary, cancel at any time
Nearby Homes
Real estate & homes for sale nearby

