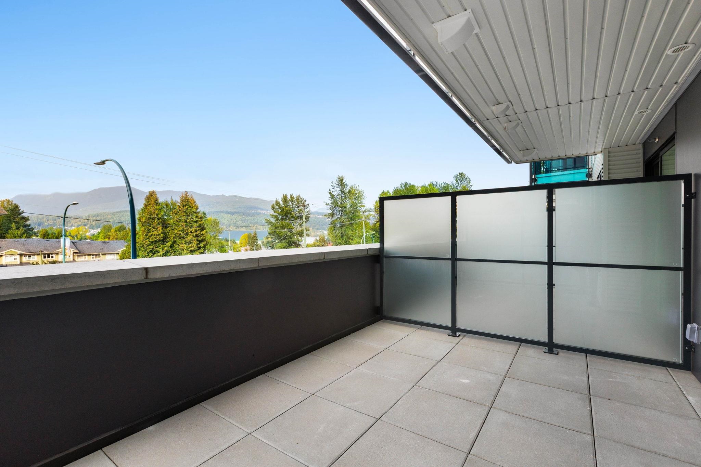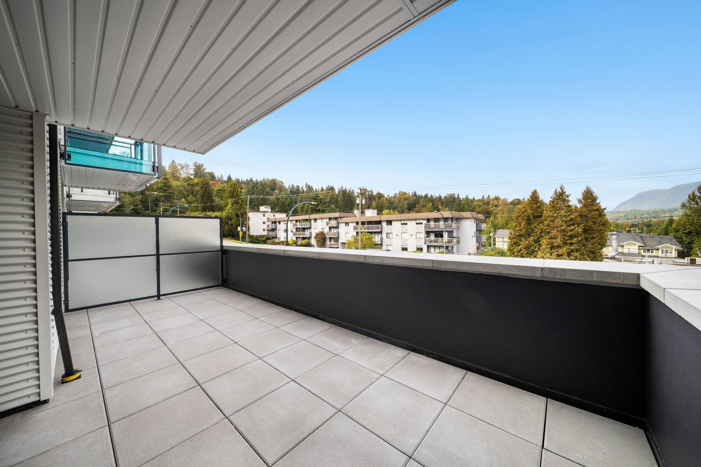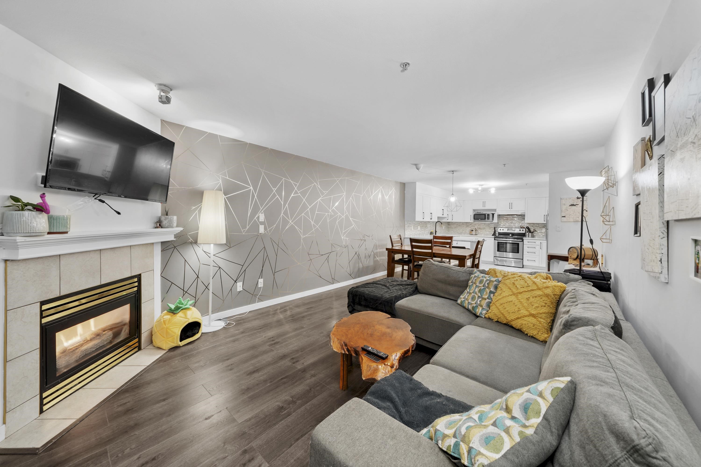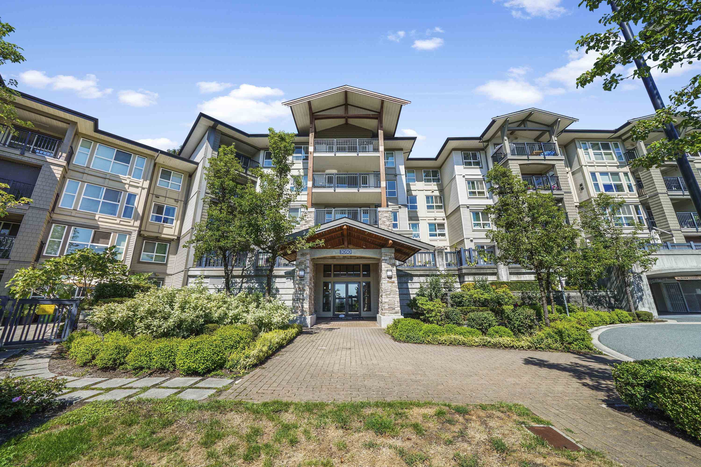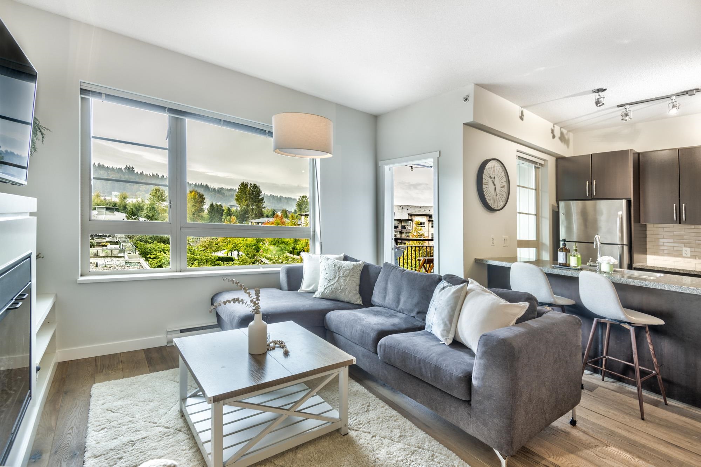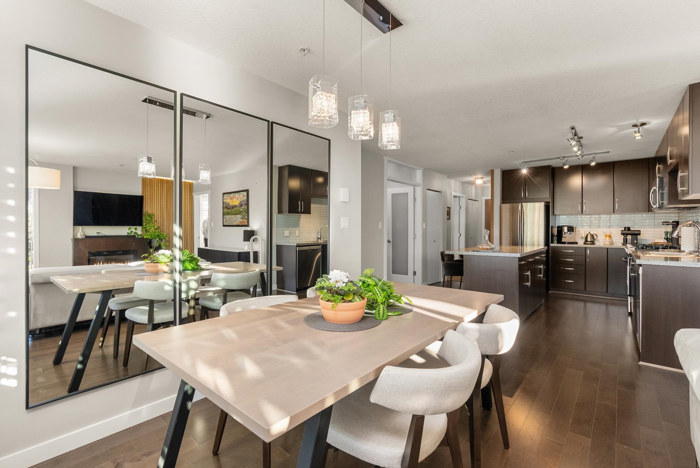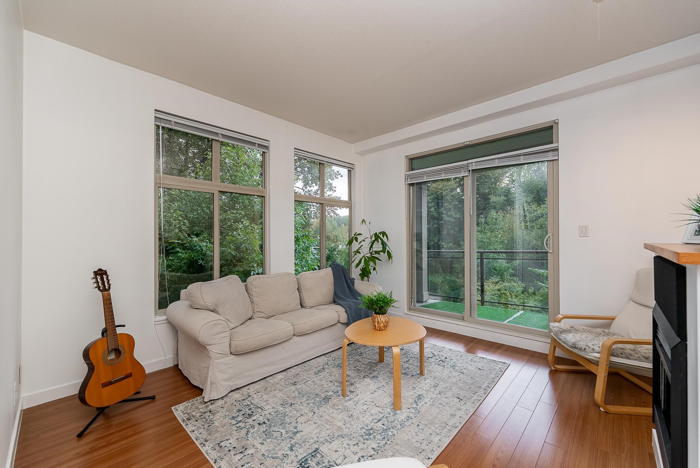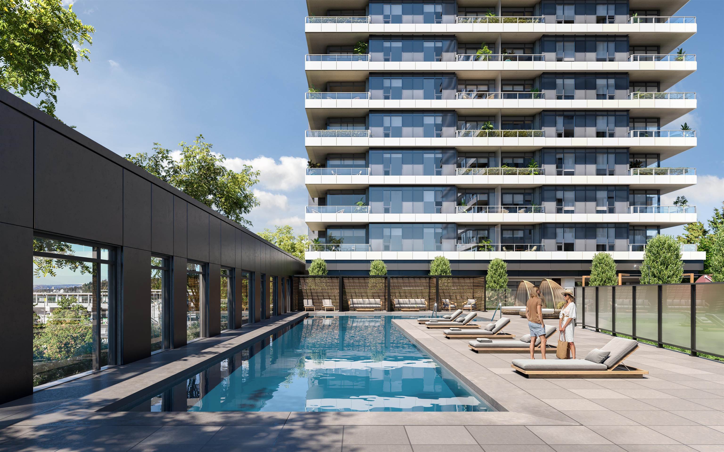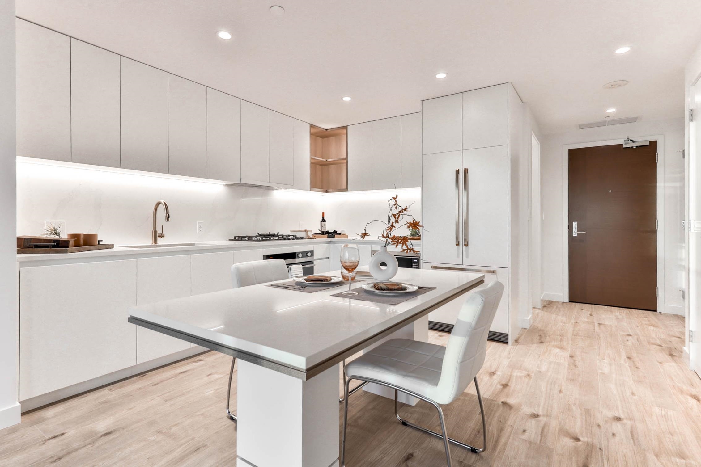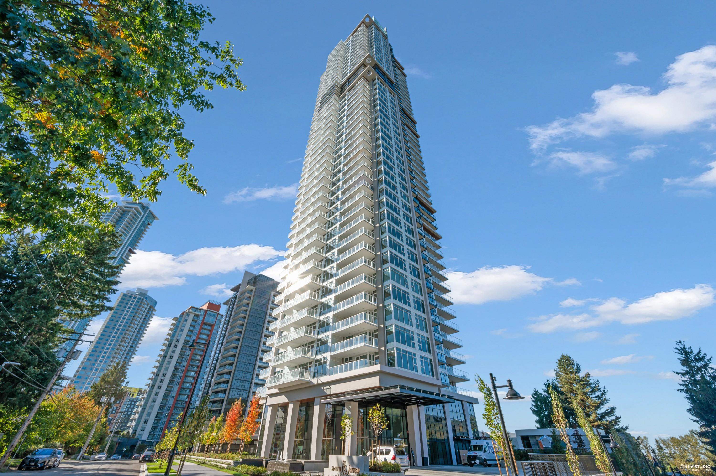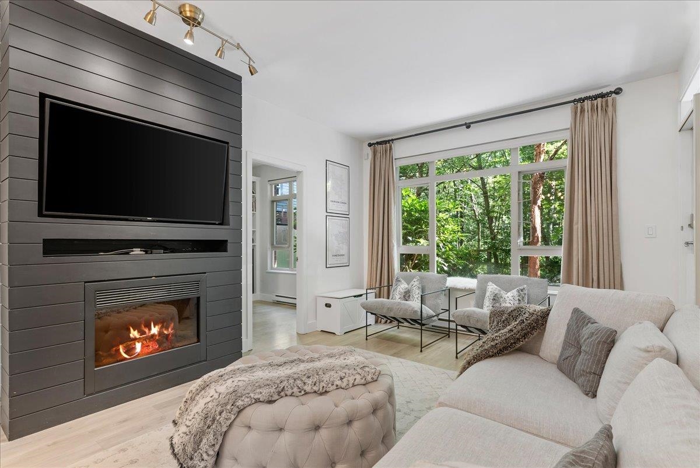- Houseful
- BC
- Coquitlam
- Town Centre
- 1190 Pipeline Road #1501
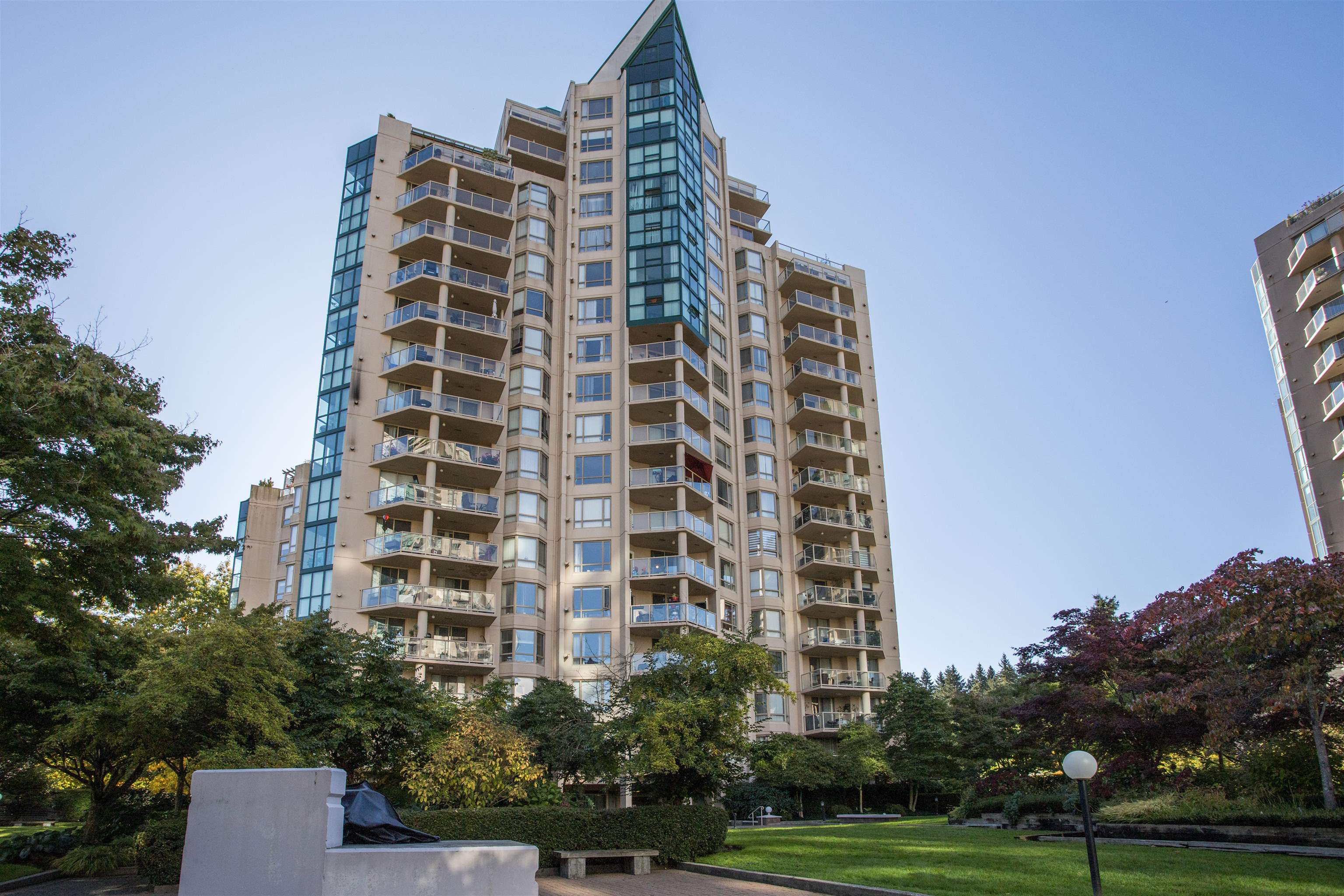
1190 Pipeline Road #1501
1190 Pipeline Road #1501
Highlights
Description
- Home value ($/Sqft)$573/Sqft
- Time on Houseful
- Property typeResidential
- Neighbourhood
- CommunityShopping Nearby
- Median school Score
- Year built1994
- Mortgage payment
Welcome to this bright & spacious corner unit in the heart of Coquitlam! The open-concept layout features floor-to-ceiling windows filling the home with natural light, accented by elegant crown mouldings throughout. The updated kitchen offers white shaker cabinets, quartz countertops, stylish backsplash & stainless-steel appliances, with a convenient pass-through to the dining area. The large living room includes a gas fireplace & sliders to a northwest-facing balcony. The primary bedroom has a walk-in closet & 4-piece ensuite, while the second bedroom opens onto the balcony; a perfect spot to relax. Walk to Coquitlam Centre, Lafarge Lake, Douglas College & SkyTrain. Exceptional building with great amenities. You do not want to miss this one!
Home overview
- Heat source Baseboard, electric
- Sewer/ septic Public sewer, sanitary sewer, storm sewer
- # total stories 18.0
- Construction materials
- Foundation
- # parking spaces 2
- Parking desc
- # full baths 2
- # total bathrooms 2.0
- # of above grade bedrooms
- Appliances Washer/dryer, dishwasher, refrigerator, stove, microwave
- Community Shopping nearby
- Area Bc
- Water source Public
- Zoning description Rm-5
- Basement information None
- Building size 1265.0
- Mls® # R3058827
- Property sub type Apartment
- Status Active
- Tax year 2024
- Walk-in closet 1.549m X 1.702m
Level: Main - Laundry 1.702m X 1.981m
Level: Main - Foyer 1.854m X 2.184m
Level: Main - Kitchen 2.311m X 4.648m
Level: Main - Living room 4.318m X 6.248m
Level: Main - Dining room 2.794m X 3.327m
Level: Main - Primary bedroom 3.658m X 4.039m
Level: Main - Eating area 1.524m X 2.311m
Level: Main - Bedroom 2.896m X 3.531m
Level: Main
- Listing type identifier Idx

$-1,933
/ Month

