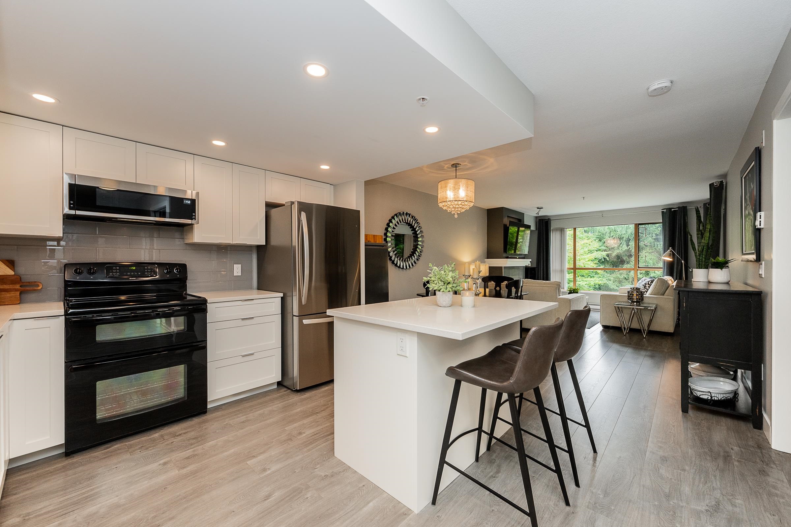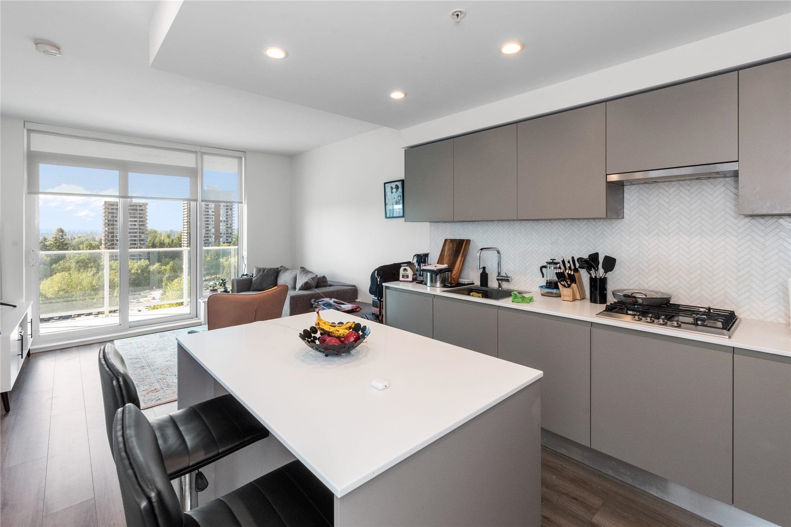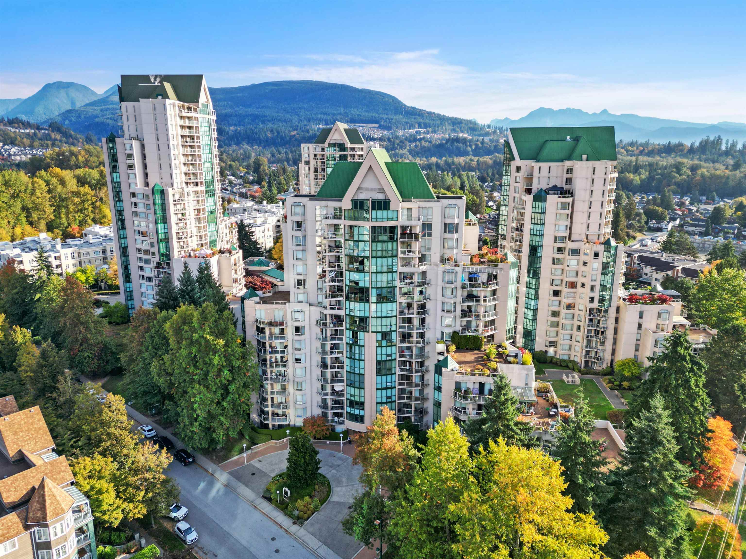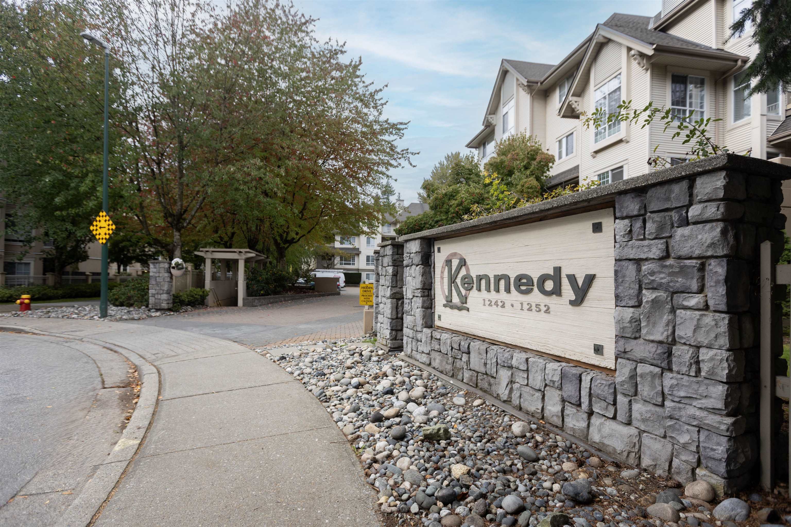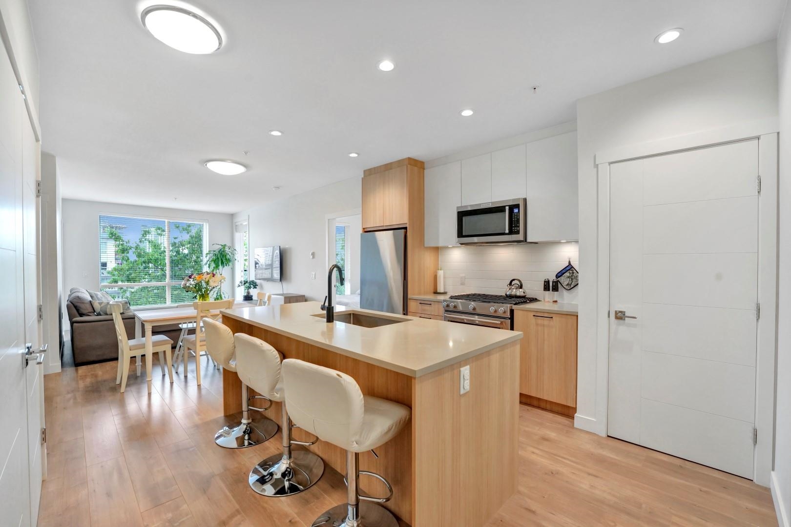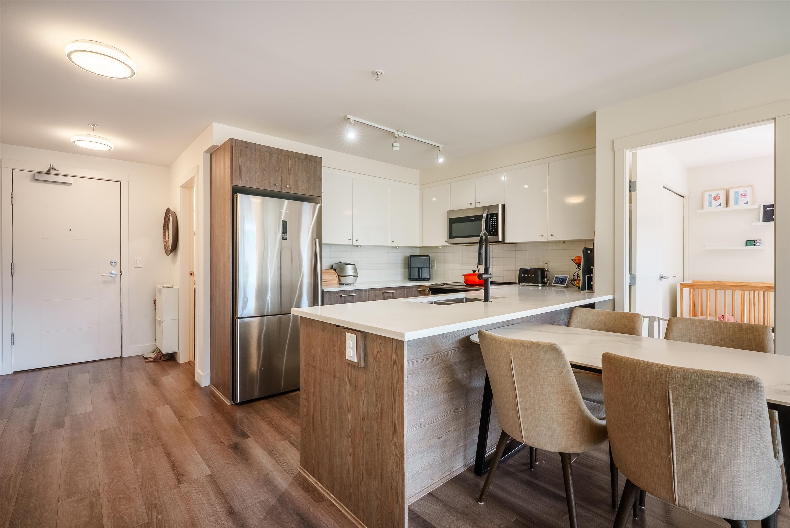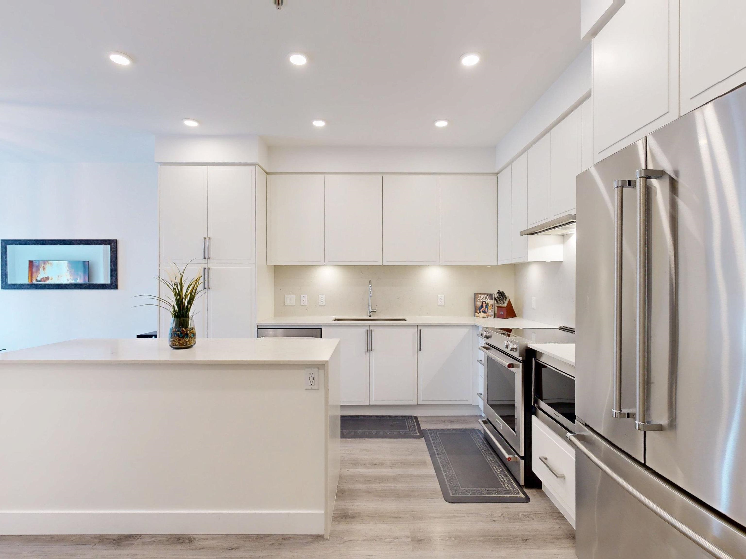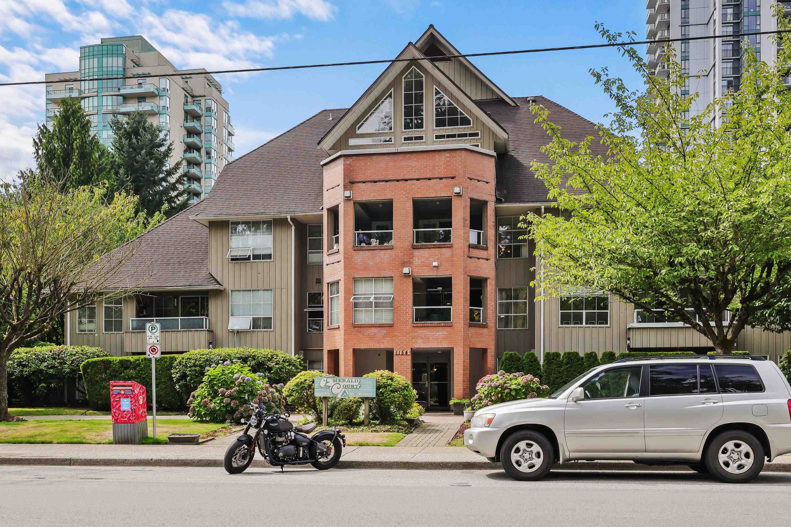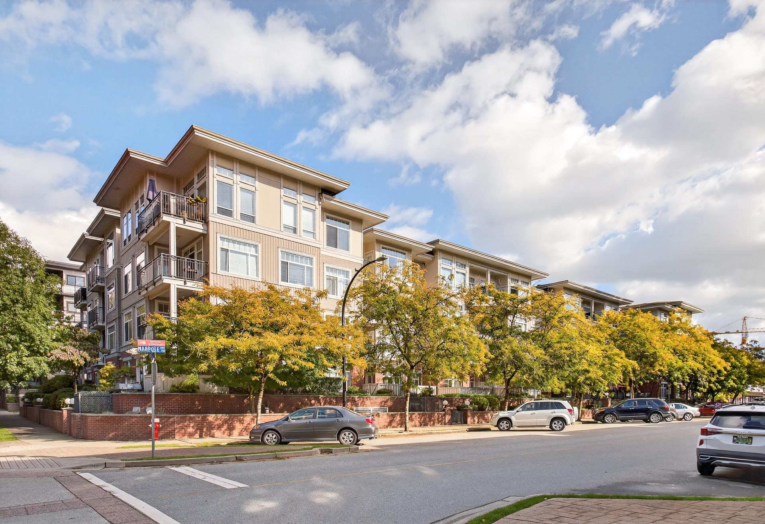- Houseful
- BC
- Coquitlam
- Town Centre
- 1190 Pipeline Road #701
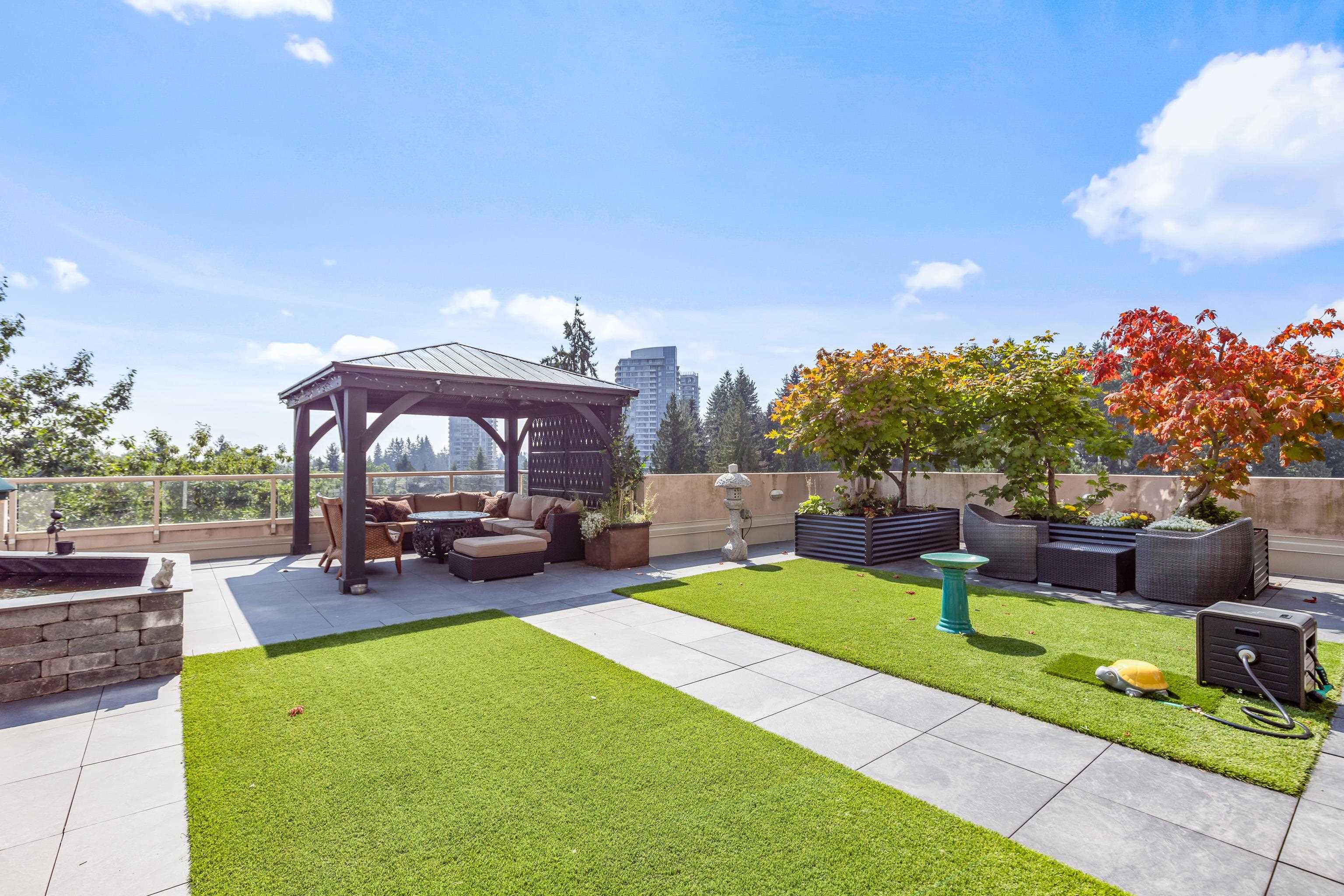
Highlights
Description
- Home value ($/Sqft)$622/Sqft
- Time on Houseful
- Property typeResidential
- Neighbourhood
- CommunityShopping Nearby
- Median school Score
- Year built1994
- Mortgage payment
Prestigious 3,654 SF Bosa-built Apartment with 1,800 SF private patio and breathtaking mountain views. Ideal for multigenerational living or a luxury work-from-home lifestyle. 5 spacious bedrooms, 3 full baths, 3 fireplaces, full A/C, and excellent Feng Shui with natural light and open layout. Gourmet kitchen with Wolf steam + convection ovens, Miele dishwasher, LG ThinQ fridge, wine & beverage fridges, and quartz counters. Spa-inspired ensuite with bidet, rain shower, double vanity, and heated floors. Includes 5 secure parking stalls and 3 full-height storage lockers (combined into 1). Steps to SkyTrain, Lafarge Lake, top schools, and Coquitlam Centre. Call your Realtor for a private viewing.
MLS®#R3044327 updated 1 month ago.
Houseful checked MLS® for data 1 month ago.
Home overview
Amenities / Utilities
- Heat source Baseboard
- Sewer/ septic Public sewer
Exterior
- Construction materials
- Foundation
- Roof
- # parking spaces 5
- Parking desc
Interior
- # full baths 2
- # half baths 1
- # total bathrooms 3.0
- # of above grade bedrooms
- Appliances Washer/dryer, dishwasher, refrigerator, stove
Location
- Community Shopping nearby
- Area Bc
- Subdivision
- View Yes
- Water source Public
- Zoning description Rm5
- Directions E9b2165b41f562ee03168248d2aaaf62
Overview
- Basement information None
- Building size 3675.0
- Mls® # R3044327
- Property sub type Apartment
- Status Active
- Tax year 2024
Rooms Information
metric
- Bedroom 3.785m X 4.978m
Level: Main - Primary bedroom 6.172m X 8.814m
Level: Main - Bedroom 3.658m X 5.131m
Level: Main - Living room 6.528m X 9.195m
Level: Main - Bedroom 3.658m X 3.708m
Level: Main - Foyer 2.692m X 4.42m
Level: Main - Dining room 2.692m X 4.216m
Level: Main - Walk-in closet 1.981m X 2.337m
Level: Main - Walk-in closet 2.362m X 3.785m
Level: Main - Bedroom 3.251m X 3.835m
Level: Main - Kitchen 4.801m X 6.502m
Level: Main - Family room 3.962m X 9.296m
Level: Main - Eating area 3.556m X 3.759m
Level: Main
SOA_HOUSEKEEPING_ATTRS
- Listing type identifier Idx

Lock your rate with RBC pre-approval
Mortgage rate is for illustrative purposes only. Please check RBC.com/mortgages for the current mortgage rates
$-6,093
/ Month25 Years fixed, 20% down payment, % interest
$
$
$
%
$
%

Schedule a viewing
No obligation or purchase necessary, cancel at any time
Nearby Homes
Real estate & homes for sale nearby

