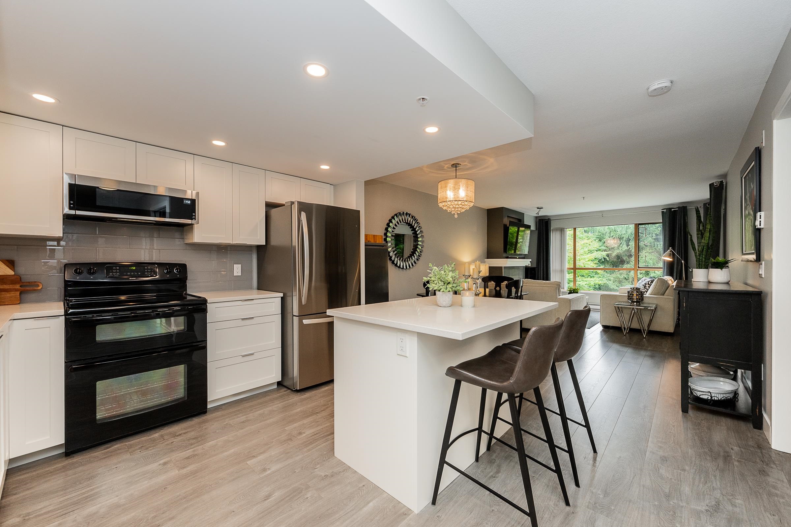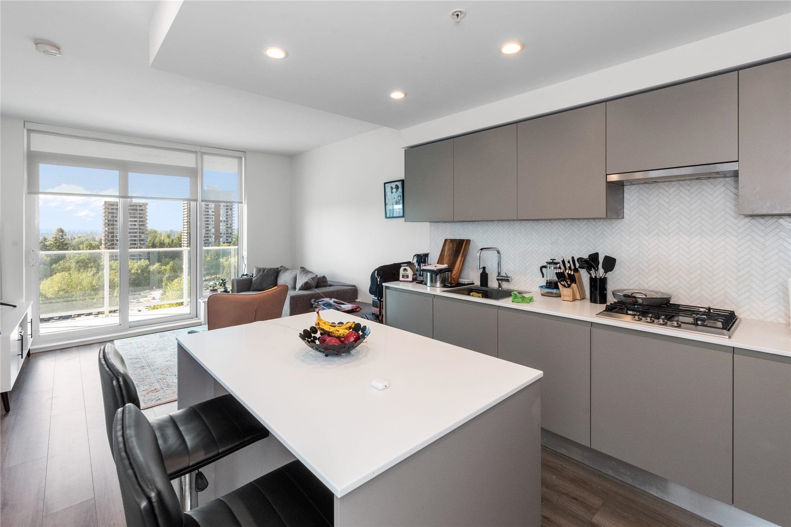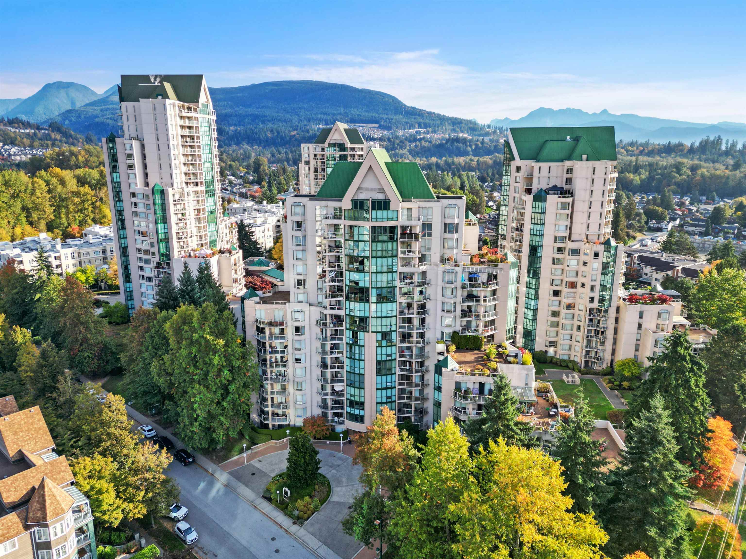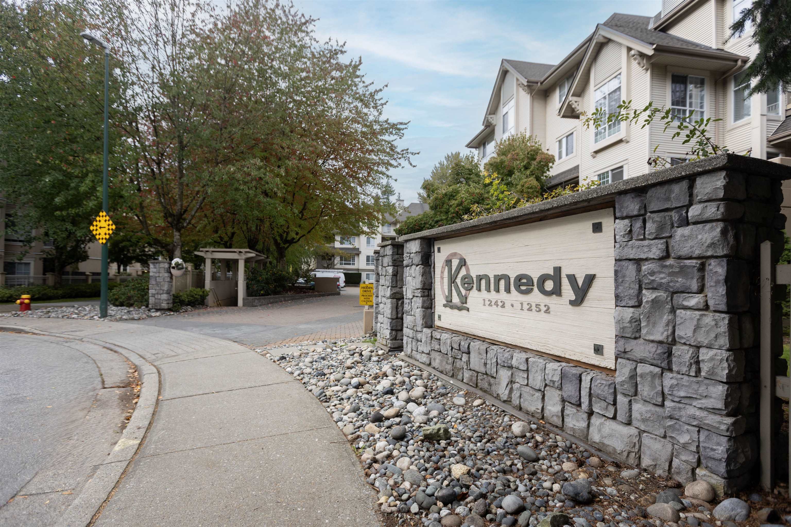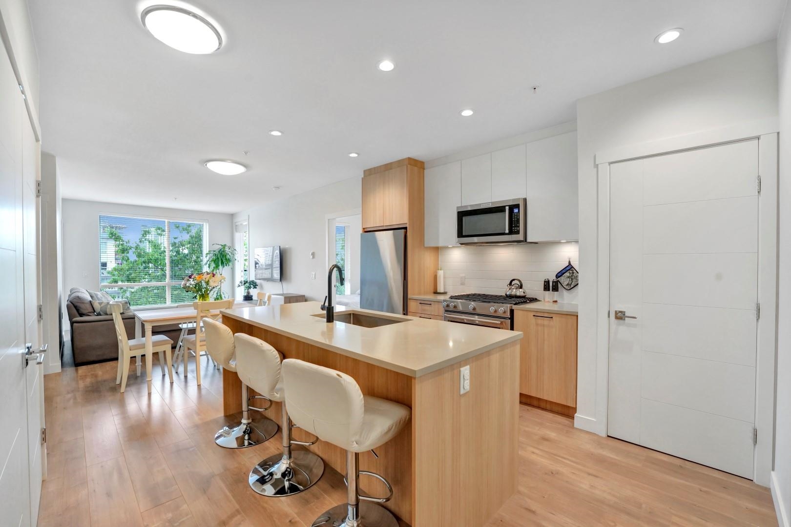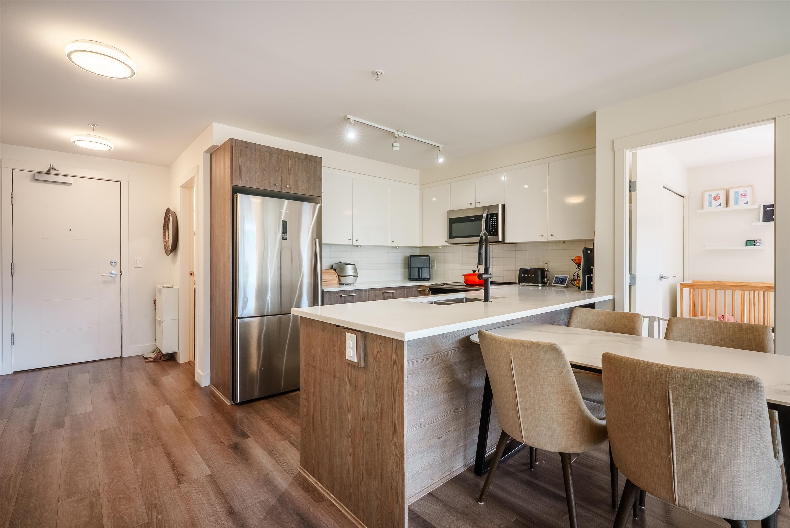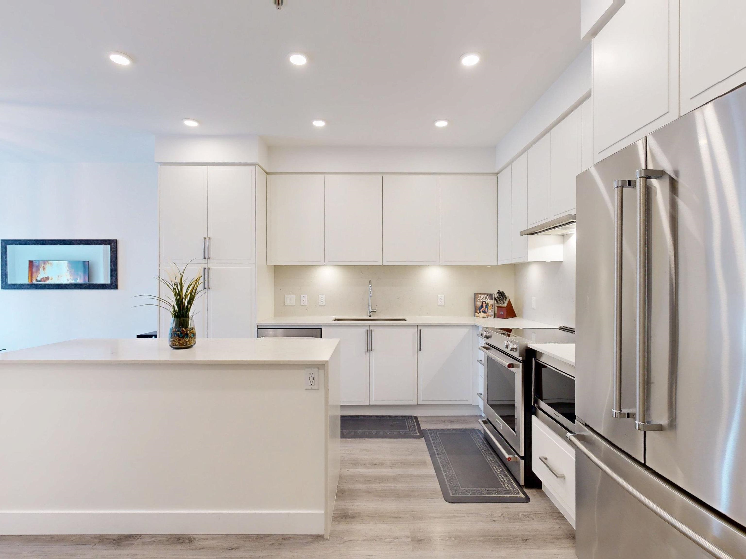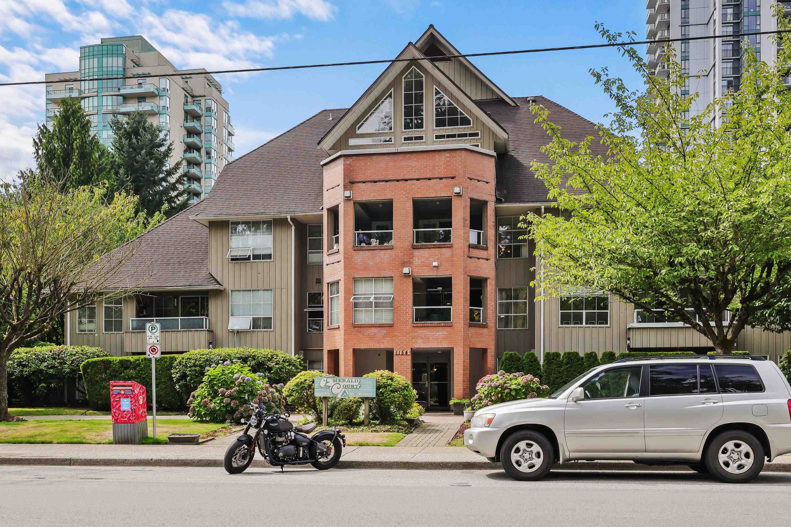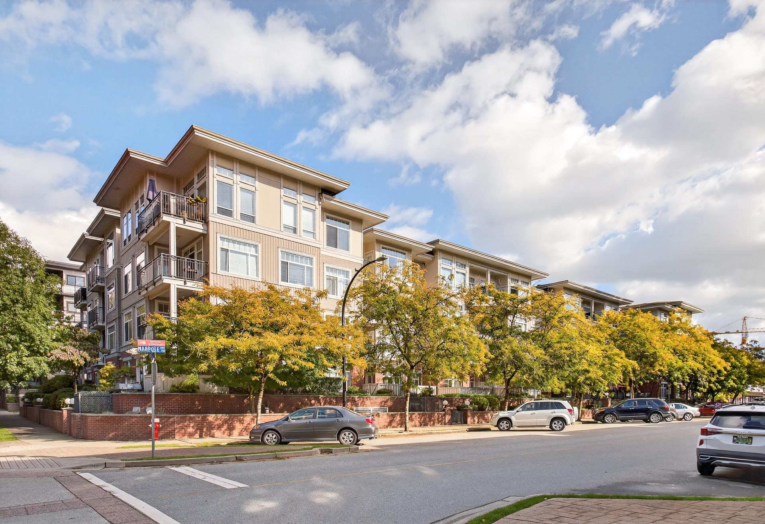- Houseful
- BC
- Coquitlam
- Town Centre
- 1190 Pipeline Road #802
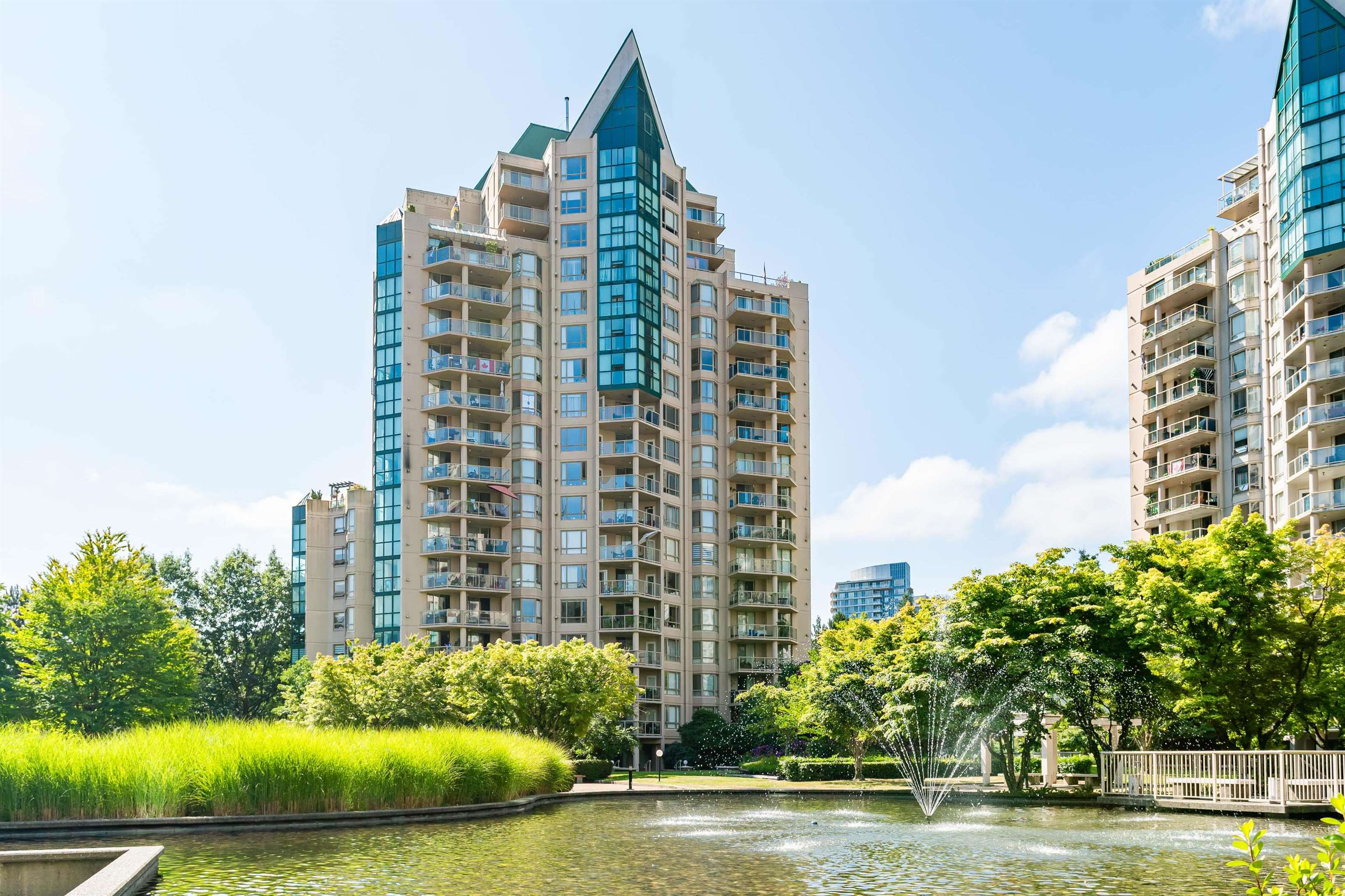
1190 Pipeline Road #802
For Sale
69 Days
$730,000 $20K
$710,000
3 beds
2 baths
1,309 Sqft
1190 Pipeline Road #802
For Sale
69 Days
$730,000 $20K
$710,000
3 beds
2 baths
1,309 Sqft
Highlights
Description
- Home value ($/Sqft)$542/Sqft
- Time on Houseful
- Property typeResidential
- Neighbourhood
- CommunityShopping Nearby
- Median school Score
- Year built1994
- Mortgage payment
Wake up to lakefront strolls, skip the gym commute, and walk to everything that matters. This 3 bedroom move-in-ready condo, freshly painted with brand new carpet, sits between Lafarge Lake and Coquitlam River Park. Two SkyTrain stations, Coquitlam Centre's shops and dining, the Aquatic Complex, Douglas College, and top-rated schools are all just minutes away. Inside, bright and comfortable living spaces are complemented by resort-style amenities: An indoor pool, hot tub, sauna, fully equipped gym, and racquetball court. Bonus: Enjoy two secure parking spots and a storage locker. Whether starting your day with coffee by the lake or unwinding in the hot tub, every convenience is within reach.
MLS®#R3036741 updated 2 weeks ago.
Houseful checked MLS® for data 2 weeks ago.
Home overview
Amenities / Utilities
- Heat source Baseboard, electric, natural gas
- Sewer/ septic Public sewer, sanitary sewer, storm sewer
Exterior
- Construction materials
- Foundation
- Roof
- # parking spaces 2
- Parking desc
Interior
- # full baths 2
- # total bathrooms 2.0
- # of above grade bedrooms
- Appliances Washer/dryer, dishwasher, refrigerator, stove
Location
- Community Shopping nearby
- Area Bc
- Subdivision
- View Yes
- Water source Public
- Zoning description Rm-5
Overview
- Basement information None
- Building size 1309.0
- Mls® # R3036741
- Property sub type Apartment
- Status Active
- Tax year 2024
Rooms Information
metric
- Living room 5.842m X 5.08m
Level: Main - Laundry 2.515m X 1.524m
Level: Main - Bedroom 3.2m X 3.2m
Level: Main - Patio 6.35m X 2.311m
Level: Main - Primary bedroom 3.683m X 3.937m
Level: Main - Kitchen 3.505m X 2.464m
Level: Main - Foyer 3.226m X 2.692m
Level: Main - Dining room 2.311m X 2.743m
Level: Main - Bedroom 3.073m X 2.794m
Level: Main
SOA_HOUSEKEEPING_ATTRS
- Listing type identifier Idx

Lock your rate with RBC pre-approval
Mortgage rate is for illustrative purposes only. Please check RBC.com/mortgages for the current mortgage rates
$-1,893
/ Month25 Years fixed, 20% down payment, % interest
$
$
$
%
$
%

Schedule a viewing
No obligation or purchase necessary, cancel at any time
Nearby Homes
Real estate & homes for sale nearby

