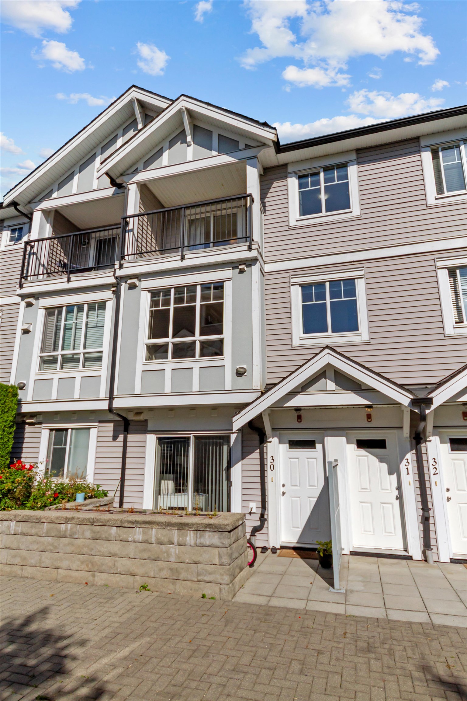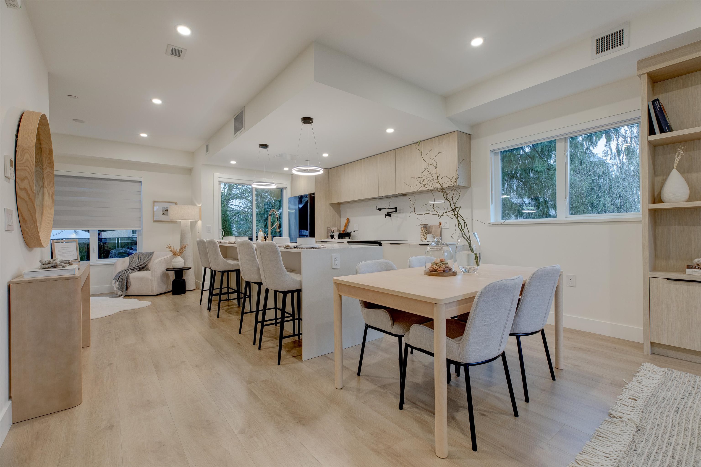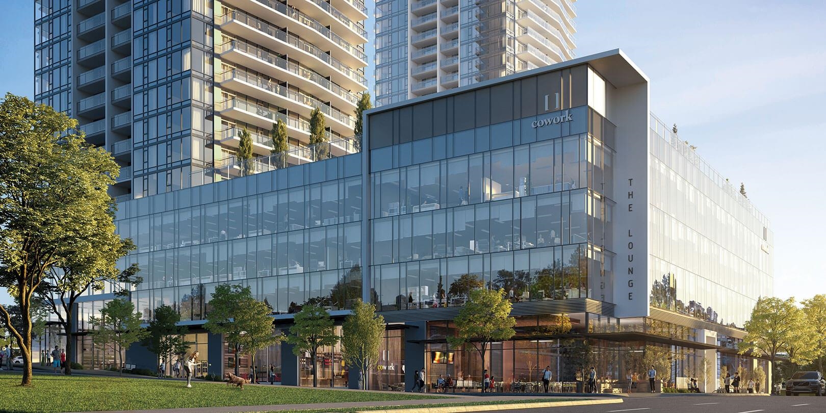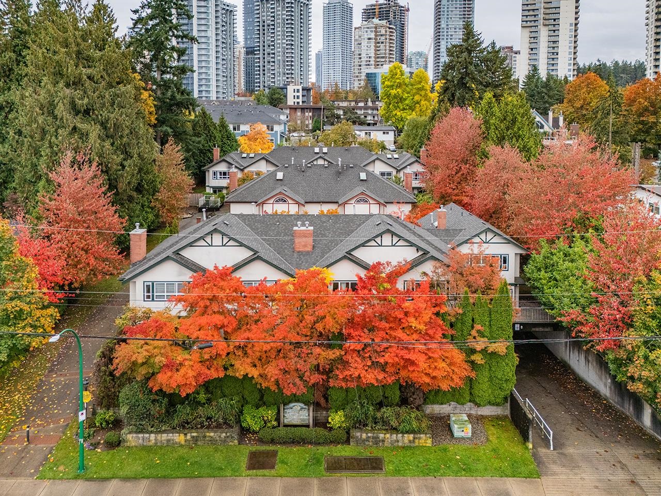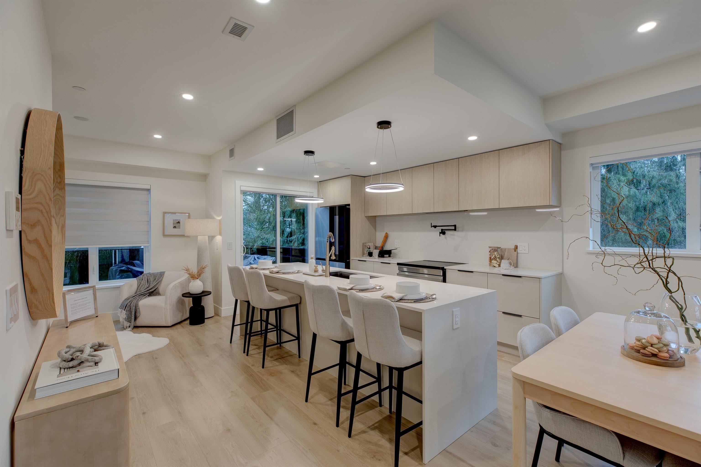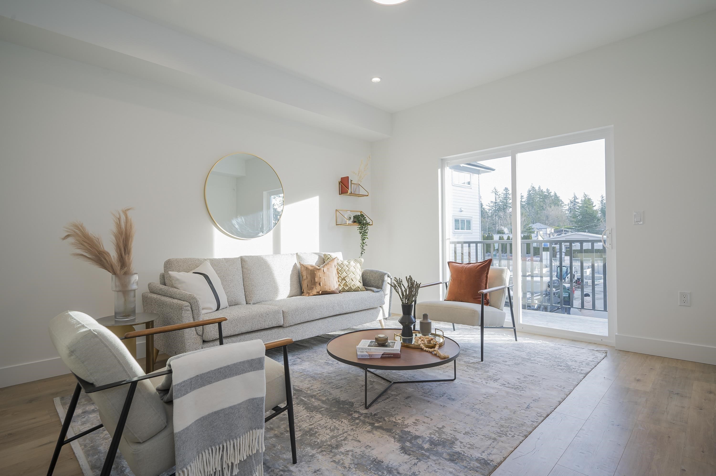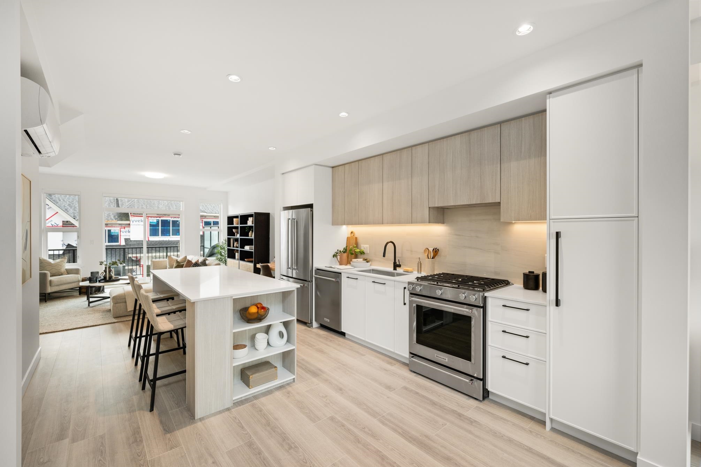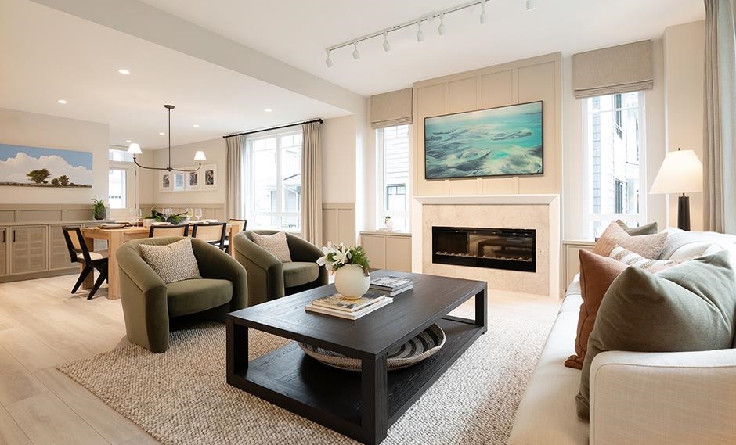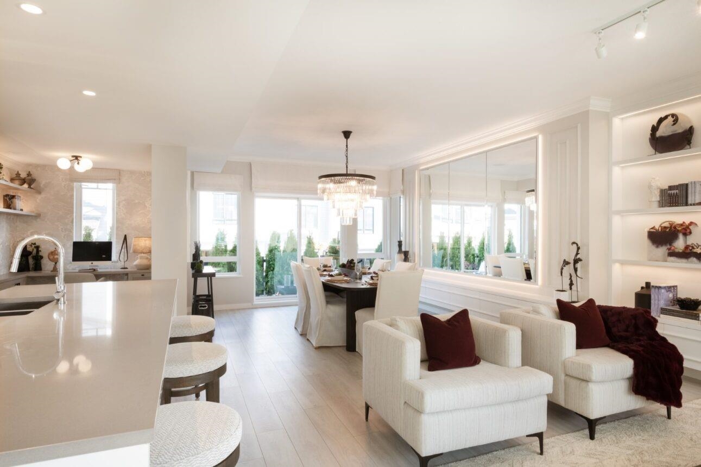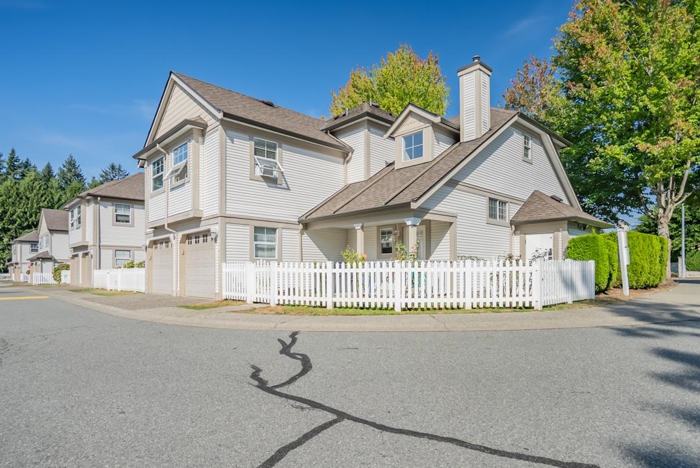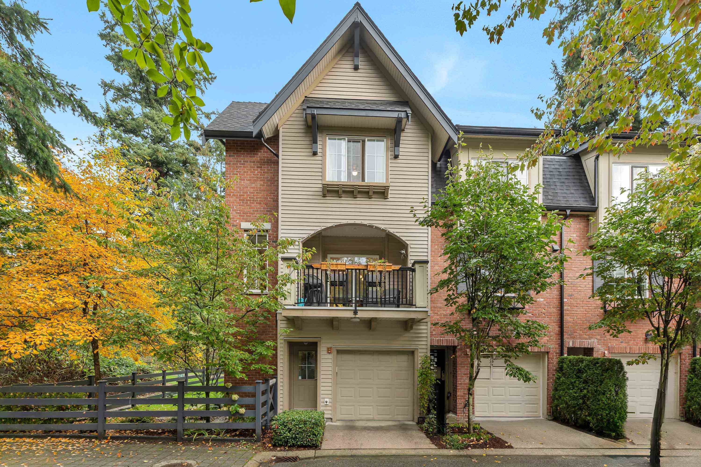Select your Favourite features
- Houseful
- BC
- Coquitlam
- Eagle Ridge
- 1195 Falcon Drive #60
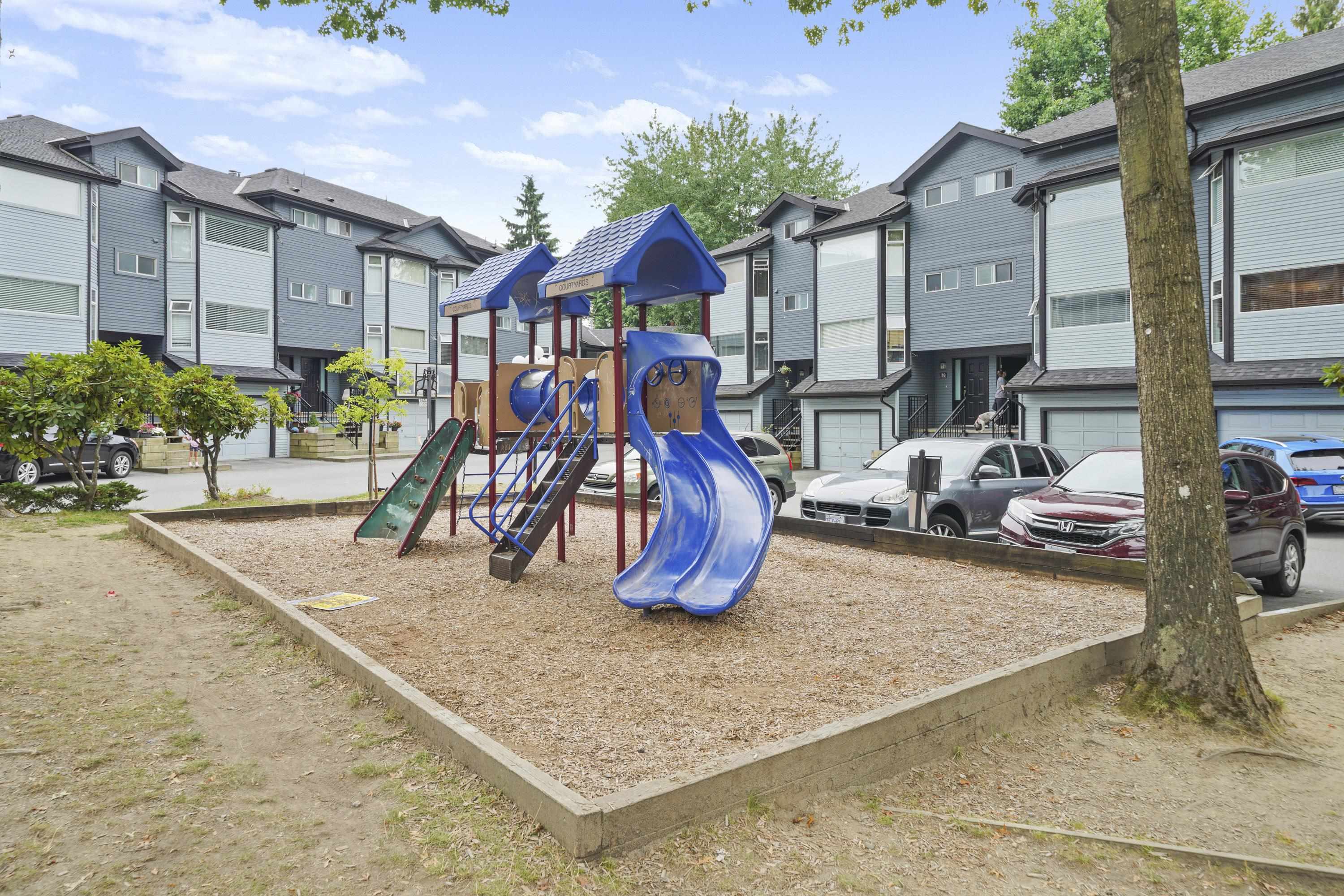
Highlights
Description
- Home value ($/Sqft)$511/Sqft
- Time on Houseful
- Property typeResidential
- Style3 storey
- Neighbourhood
- CommunityShopping Nearby
- Median school Score
- Year built1987
- Mortgage payment
Ideally located in one of the best spots in the complex—directly across from their park! This bright, open 3BR/3BA townhome welcomes plenty of natural light, creating lovely spaces for family living. Main level features a FP, deck, & functional kitchen with large window with a view of the complex's park! Upstairs has 3 spacious bedrooms incl. a large primary w/ ensuite. Downstairs offers a versatile rec room (can be 4th bedroom or office) w/ walkout to a fully fenced yard—great for kids, pets, and entertaining. All levels of schools nearby. Poly-B replaced! Complex upgrades: new roof, paint, gutters, fences, stairs & decks. Walk to SkyTrain, shops, parks, trails & recreation! Central yet private. Lots of visitor parking. Pets welcomed! Ask your Realtor to arrange a viewing.
MLS®#R3060664 updated 3 days ago.
Houseful checked MLS® for data 3 days ago.
Home overview
Amenities / Utilities
- Heat source Forced air, natural gas
- Sewer/ septic Public sewer, sanitary sewer, storm sewer
Exterior
- Construction materials
- Foundation
- Roof
- # parking spaces 1
- Parking desc
Interior
- # full baths 2
- # half baths 1
- # total bathrooms 3.0
- # of above grade bedrooms
- Appliances Washer/dryer, dishwasher, refrigerator, stove
Location
- Community Shopping nearby
- Area Bc
- Subdivision
- Water source Public
- Zoning description Rm-2
Overview
- Basement information Finished
- Building size 1687.0
- Mls® # R3060664
- Property sub type Townhouse
- Status Active
- Virtual tour
- Tax year 2024
Rooms Information
metric
- Flex room 4.521m X 4.242m
- Foyer 1.829m X 1.829m
- Bedroom 2.743m X 3.353m
Level: Above - Primary bedroom 4.597m X 3.835m
Level: Above - Bedroom 3.048m X 3.048m
Level: Above - Dining room 2.87m X 3.835m
Level: Main - Kitchen 2.515m X 3.835m
Level: Main - Living room 5.283m X 5.893m
Level: Main
SOA_HOUSEKEEPING_ATTRS
- Listing type identifier Idx

Lock your rate with RBC pre-approval
Mortgage rate is for illustrative purposes only. Please check RBC.com/mortgages for the current mortgage rates
$-2,299
/ Month25 Years fixed, 20% down payment, % interest
$
$
$
%
$
%

Schedule a viewing
No obligation or purchase necessary, cancel at any time
Nearby Homes
Real estate & homes for sale nearby

