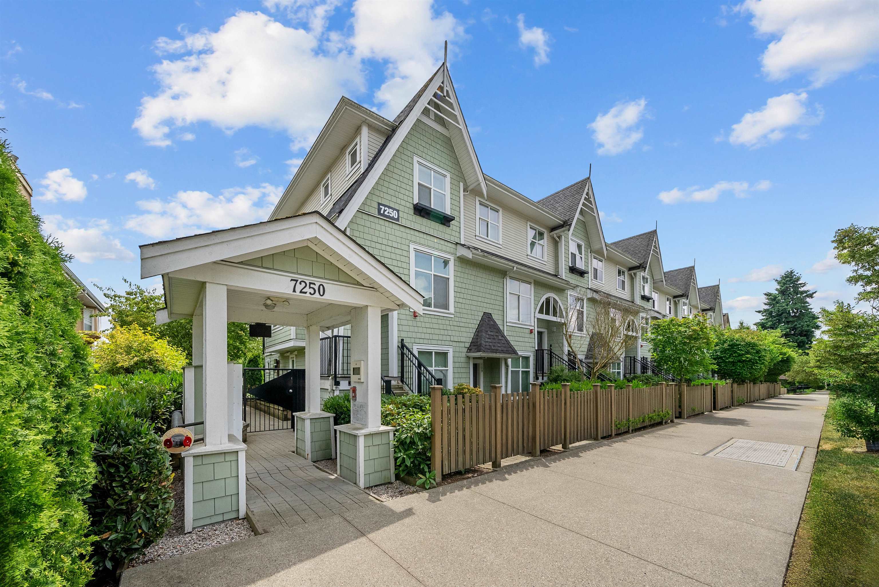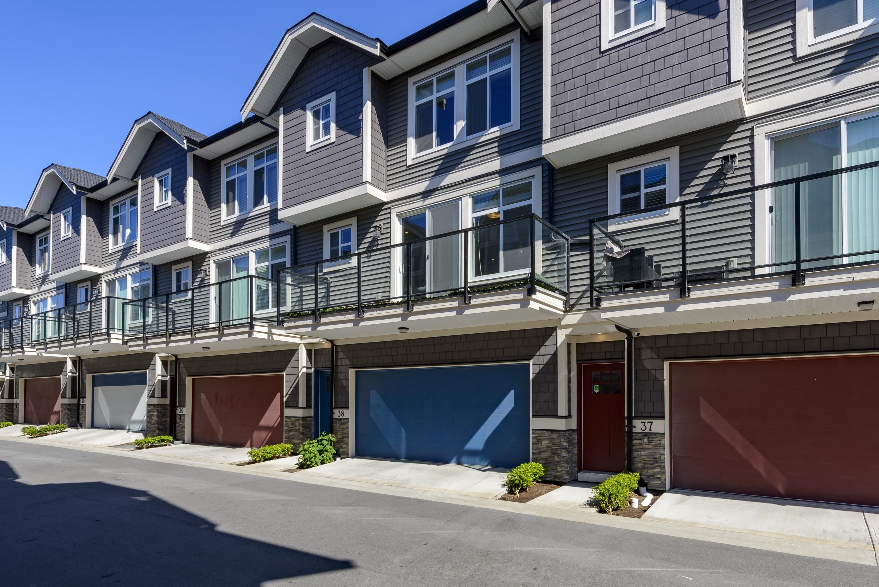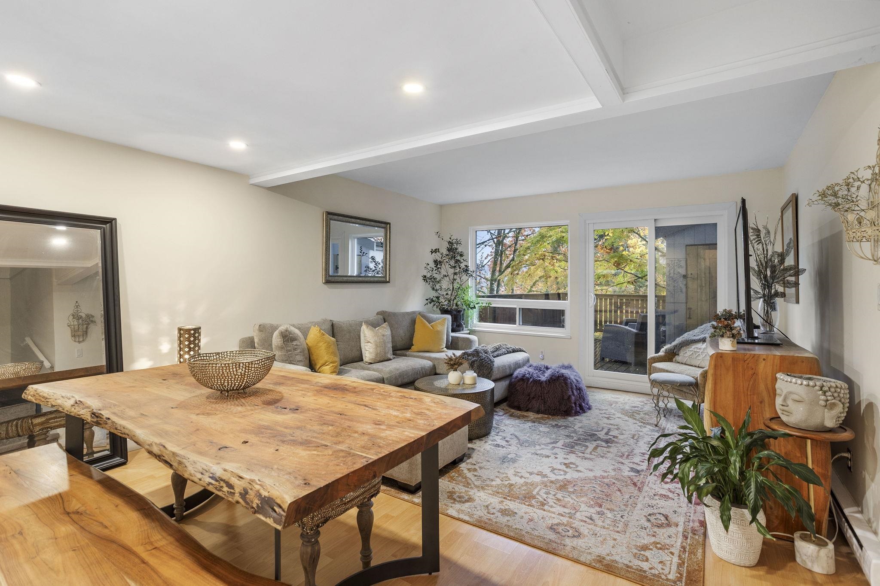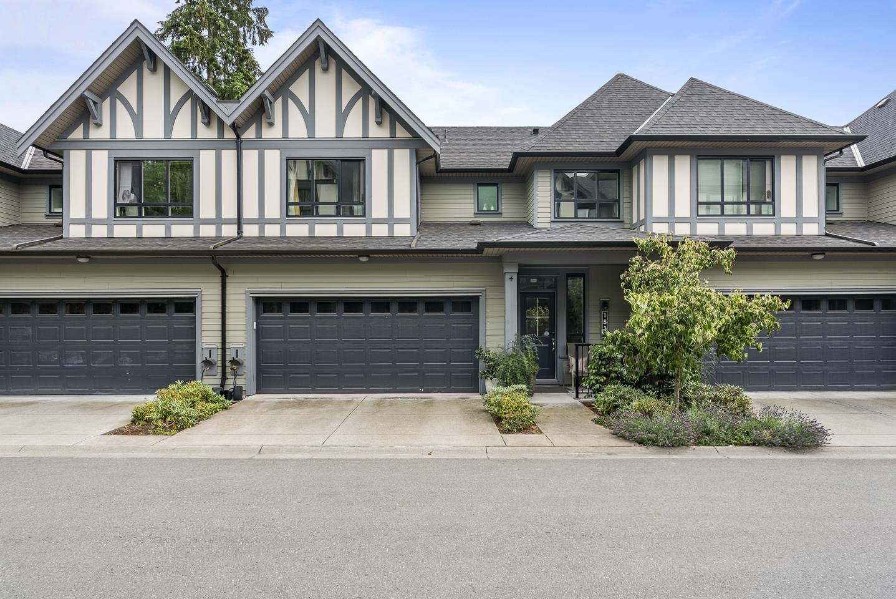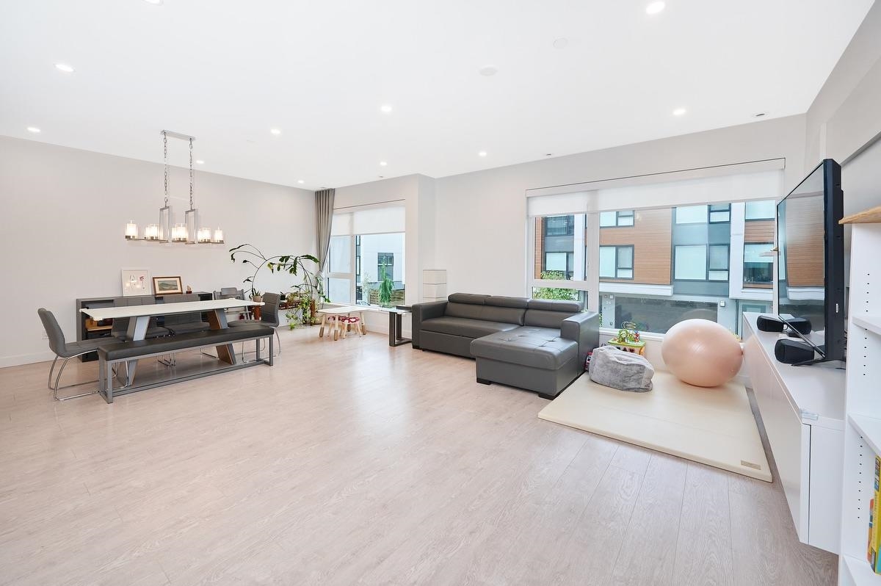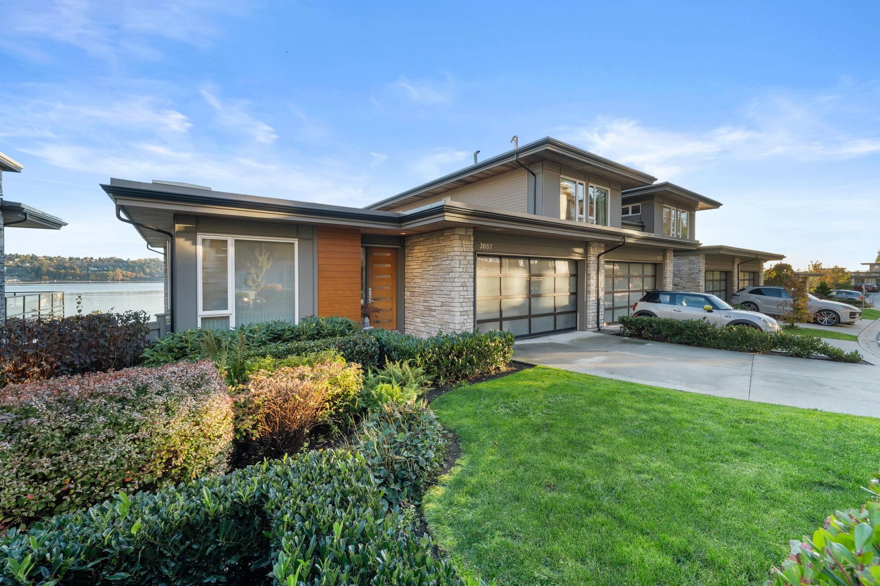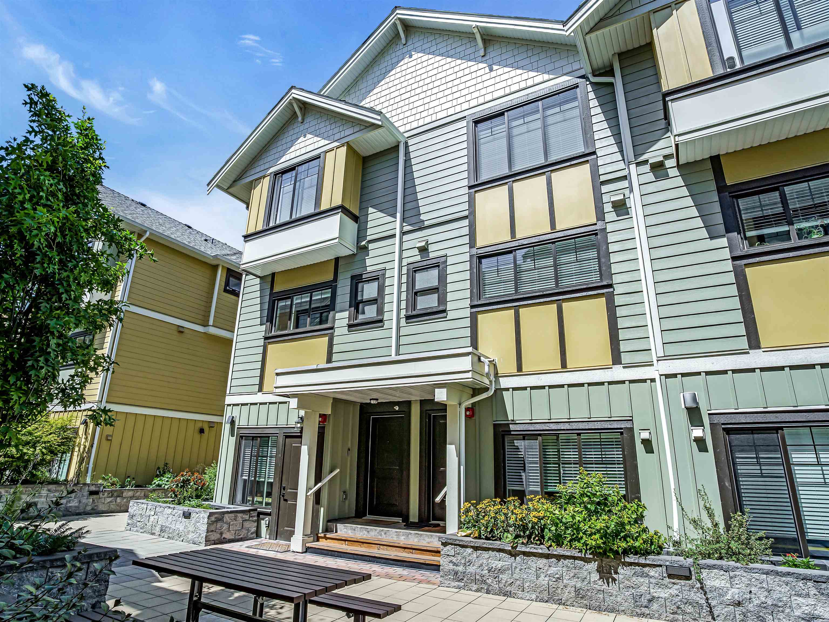Select your Favourite features
- Houseful
- BC
- Coquitlam
- Eagle Ridge
- 1215 Lansdowne Drive #227
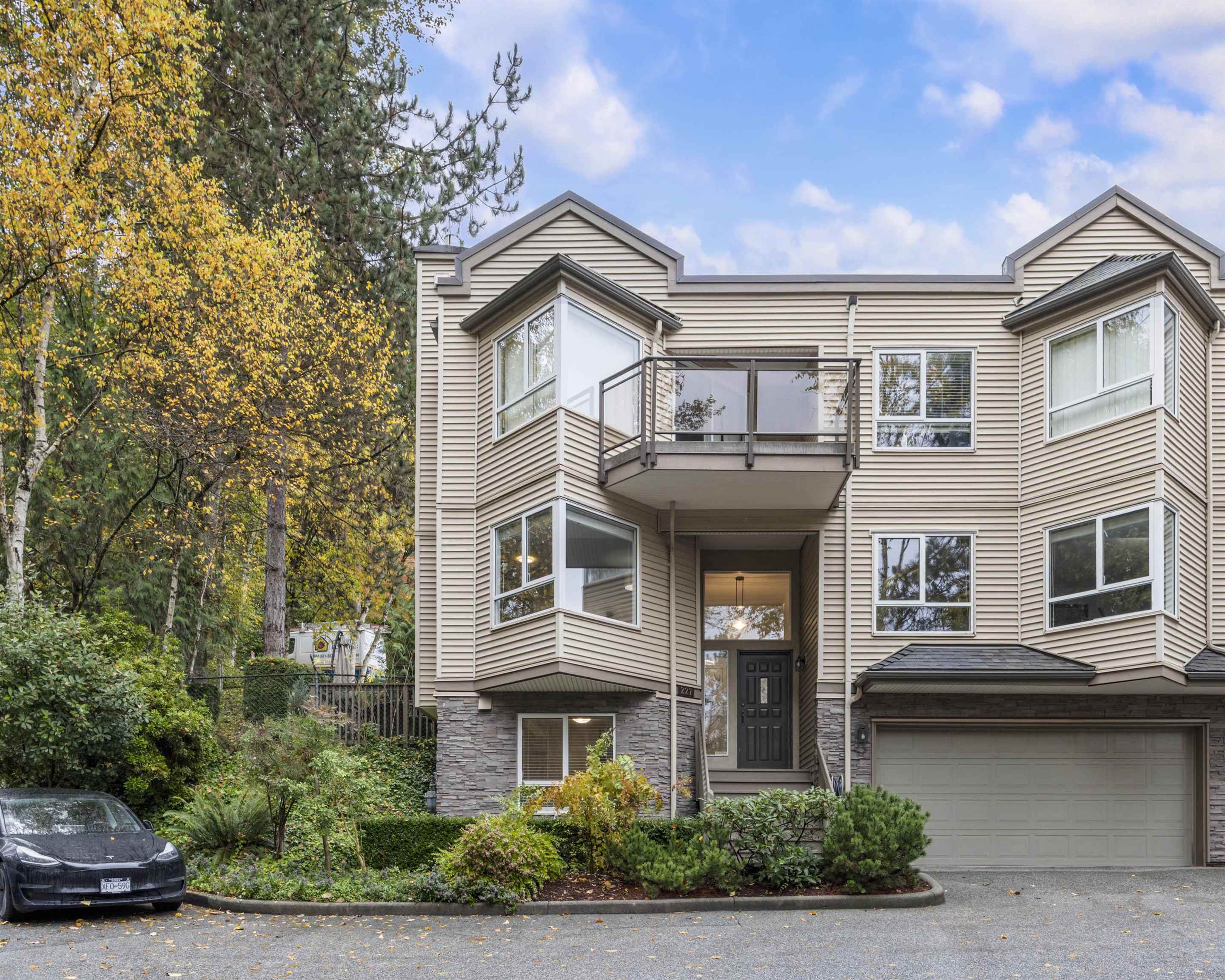
1215 Lansdowne Drive #227
For Sale
New 3 hours
$948,800
3 beds
3 baths
1,564 Sqft
1215 Lansdowne Drive #227
For Sale
New 3 hours
$948,800
3 beds
3 baths
1,564 Sqft
Highlights
Description
- Home value ($/Sqft)$607/Sqft
- Time on Houseful
- Property typeResidential
- Neighbourhood
- CommunityShopping Nearby
- Median school Score
- Year built1987
- Mortgage payment
Discover this rarely available end-unit, two-level, south-facing, duplex style townhome tucked beside peaceful green space, offering the perfect balance of nature & city living. Bright, beautifully maintained, & move-in ready 3 BR, 3 bath home. Step inside to a spacious, light-filled LR with a cozy gas fireplace - perfect for relaxing evenings. The open DR area leads to a private 200SF patio, ideal for year-round outdoor enjoyment. The expansive primary suite features a lrg ensuite and generous closet space, while the 2nd BR & full bath. Downstairs, you’ll find a large 3rd BR & a full bath. The oversized (547SF) side-by-side double garage offers plenty of room for storage/workshop. This complex is located close to schools, parks, shopping, and transit. Don’t miss your chance.
MLS®#R3063091 updated 43 minutes ago.
Houseful checked MLS® for data 43 minutes ago.
Home overview
Amenities / Utilities
- Heat source Baseboard, electric
- Sewer/ septic Public sewer, sanitary sewer
Exterior
- # total stories 3.0
- Construction materials
- Foundation
- Roof
- Fencing Fenced
- # parking spaces 2
- Parking desc
Interior
- # full baths 3
- # total bathrooms 3.0
- # of above grade bedrooms
- Appliances Washer/dryer, dishwasher, refrigerator, stove
Location
- Community Shopping nearby
- Area Bc
- Subdivision
- View Yes
- Water source Public
- Zoning description Rm1
Overview
- Basement information None
- Building size 1564.0
- Mls® # R3063091
- Property sub type Townhouse
- Status Active
- Virtual tour
- Tax year 2024
Rooms Information
metric
- Bedroom 3.454m X 4.343m
- Workshop 1.524m X 4.597m
- Storage 1.549m X 2.743m
- Foyer 1.067m X 1.905m
- Bedroom 2.769m X 3.835m
Level: Main - Living room 3.708m X 5.918m
Level: Main - Eating area 1.981m X 2.896m
Level: Main - Laundry 1.524m X 1.803m
Level: Main - Kitchen 2.896m X 3.658m
Level: Main - Primary bedroom 3.353m X 5.182m
Level: Main - Dining room 2.692m X 2.946m
Level: Main - Patio 4.166m X 4.978m
Level: Main - Walk-in closet 1.575m X 2.261m
Level: Main
SOA_HOUSEKEEPING_ATTRS
- Listing type identifier Idx

Lock your rate with RBC pre-approval
Mortgage rate is for illustrative purposes only. Please check RBC.com/mortgages for the current mortgage rates
$-2,530
/ Month25 Years fixed, 20% down payment, % interest
$
$
$
%
$
%

Schedule a viewing
No obligation or purchase necessary, cancel at any time
Nearby Homes
Real estate & homes for sale nearby

