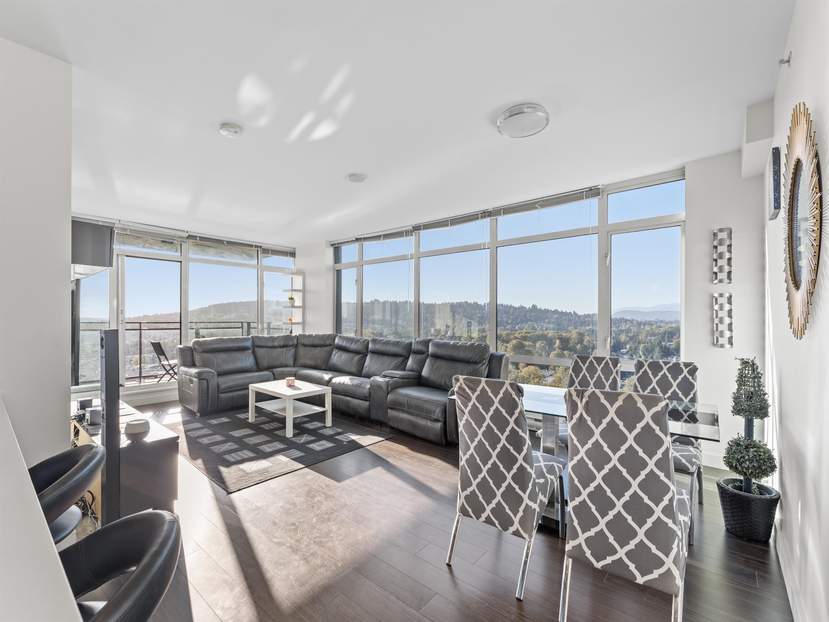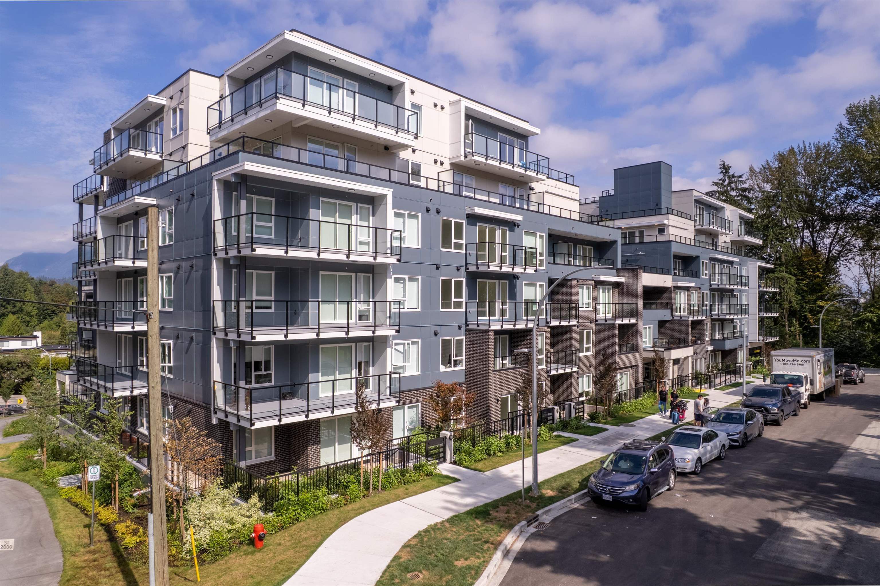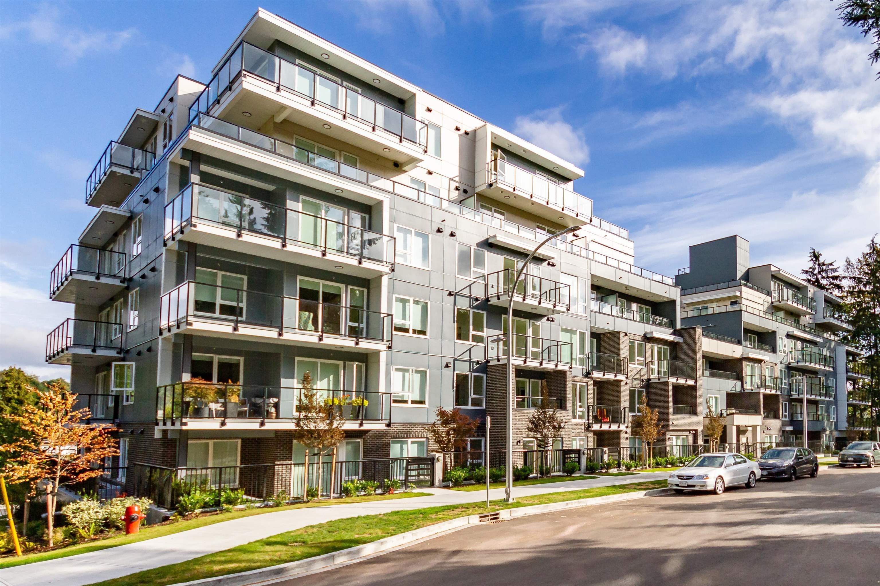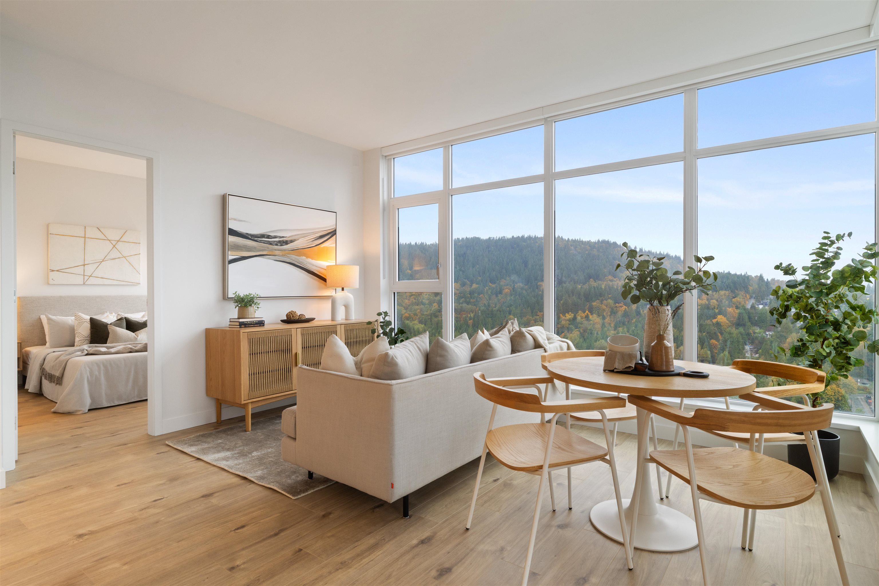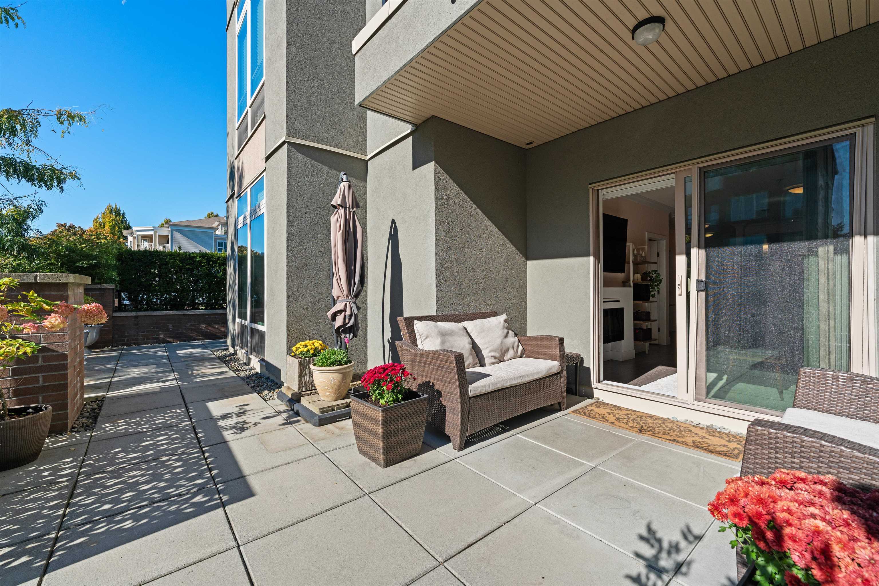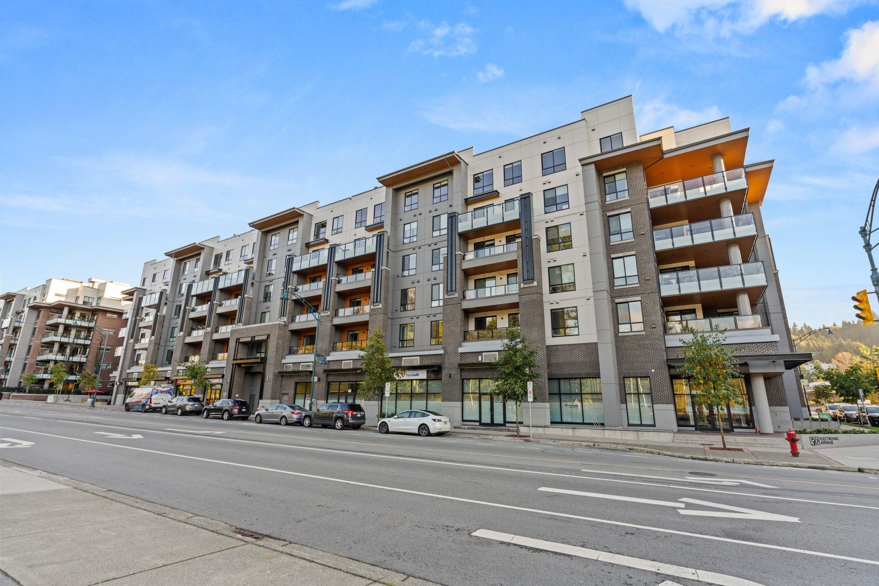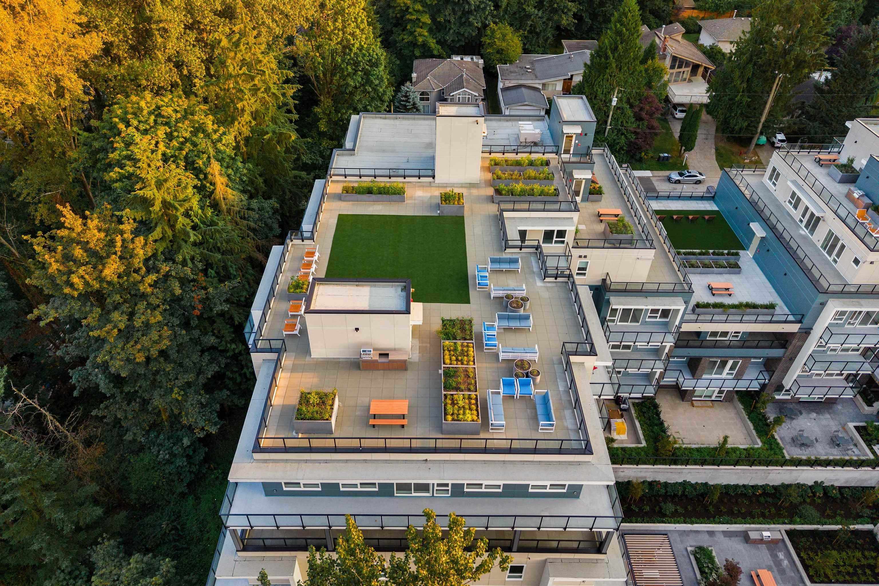- Houseful
- BC
- Coquitlam
- Town Centre
- 1219 Johnson Street #306
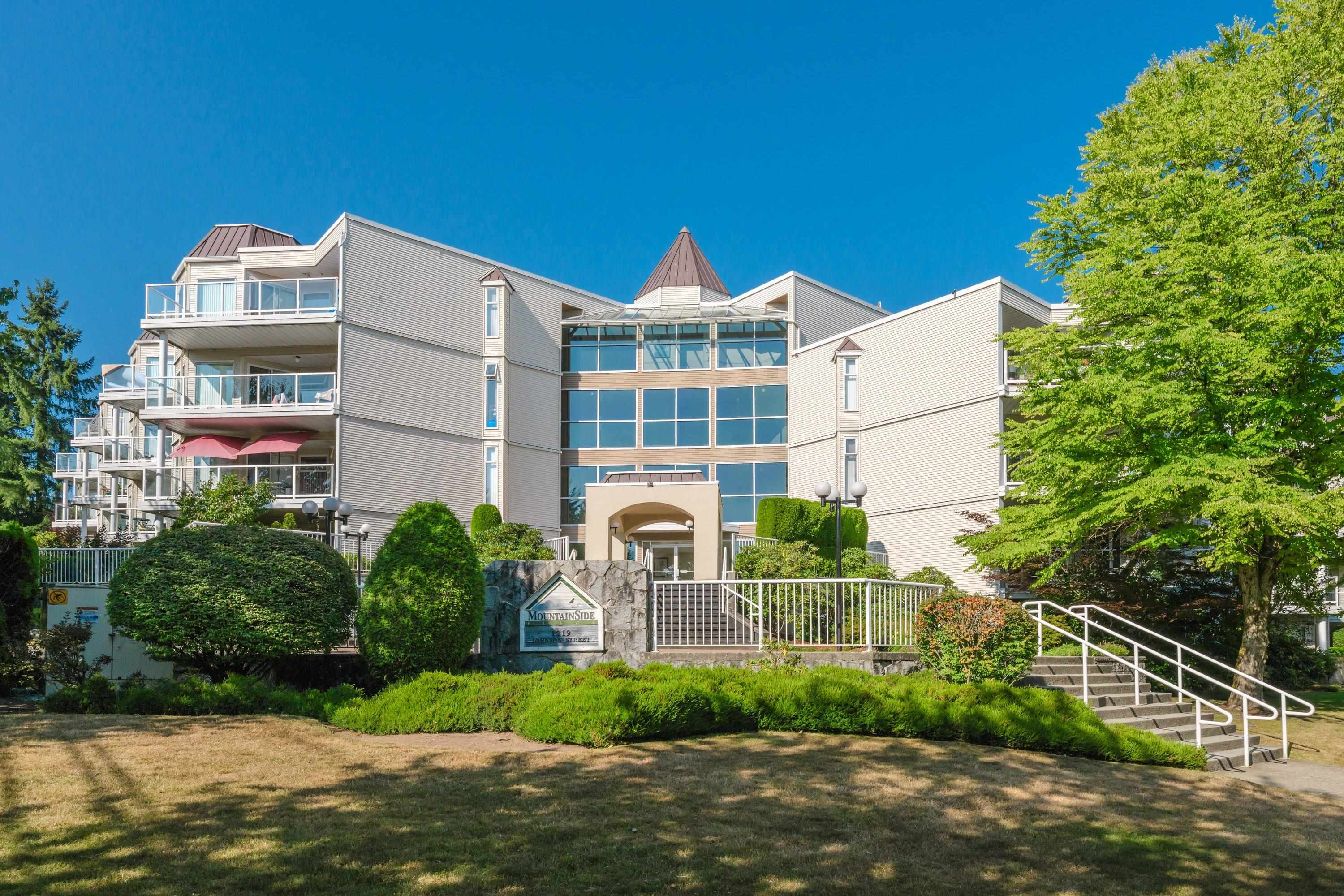
1219 Johnson Street #306
For Sale
89 Days
$659,000 $10K
$649,000
2 beds
2 baths
1,103 Sqft
1219 Johnson Street #306
For Sale
89 Days
$659,000 $10K
$649,000
2 beds
2 baths
1,103 Sqft
Highlights
Description
- Home value ($/Sqft)$588/Sqft
- Time on Houseful
- Property typeResidential
- Neighbourhood
- CommunityShopping Nearby
- Median school Score
- Year built1992
- Mortgage payment
Welcome to Mountainside Place! This 3rd floor corner unit faces south and offers 2 bedrooms, 2 bathrooms, a den/solarium, gas fireplace, and 1103 sq ft of well-maintained living space with new laminate flooring. Floor-to-ceiling windows brighten the open-concept living and dining area, which opens to a generous balcony. Both bedrooms have balcony access; the primary features a walk-in closet and 4-piece ensuite. 2 parking spots near the elevator, in suite laundry, storage locker, and ample visitor parking. Walk score of 90! Close to Coquitlam Centre, Lafarge Lake, SkyTrain, Douglas College, Hoy Creek and more. Pet-friendly, rain screened building with gym and amenity room.
MLS®#R3029892 updated 1 week ago.
Houseful checked MLS® for data 1 week ago.
Home overview
Amenities / Utilities
- Heat source Baseboard, electric, natural gas
- Sewer/ septic Public sewer, sanitary sewer, storm sewer
Exterior
- # total stories 4.0
- Construction materials
- Foundation
- Roof
- # parking spaces 2
- Parking desc
Interior
- # full baths 2
- # total bathrooms 2.0
- # of above grade bedrooms
- Appliances Washer/dryer, dishwasher, refrigerator, stove
Location
- Community Shopping nearby
- Area Bc
- Subdivision
- Water source Public
- Zoning description Apt
Overview
- Basement information None
- Building size 1103.0
- Mls® # R3029892
- Property sub type Apartment
- Status Active
- Virtual tour
- Tax year 2024
Rooms Information
metric
- Kitchen 2.87m X 4.572m
Level: Main - Foyer 1.092m X 2.515m
Level: Main - Bedroom 2.921m X 3.023m
Level: Main - Solarium 1.626m X 3.302m
Level: Main - Walk-in closet 1.626m X 1.956m
Level: Main - Living room 3.226m X 4.267m
Level: Main - Primary bedroom 3.302m X 4.775m
Level: Main - Dining room 3.099m X 4.547m
Level: Main
SOA_HOUSEKEEPING_ATTRS
- Listing type identifier Idx

Lock your rate with RBC pre-approval
Mortgage rate is for illustrative purposes only. Please check RBC.com/mortgages for the current mortgage rates
$-1,731
/ Month25 Years fixed, 20% down payment, % interest
$
$
$
%
$
%

Schedule a viewing
No obligation or purchase necessary, cancel at any time
Nearby Homes
Real estate & homes for sale nearby

