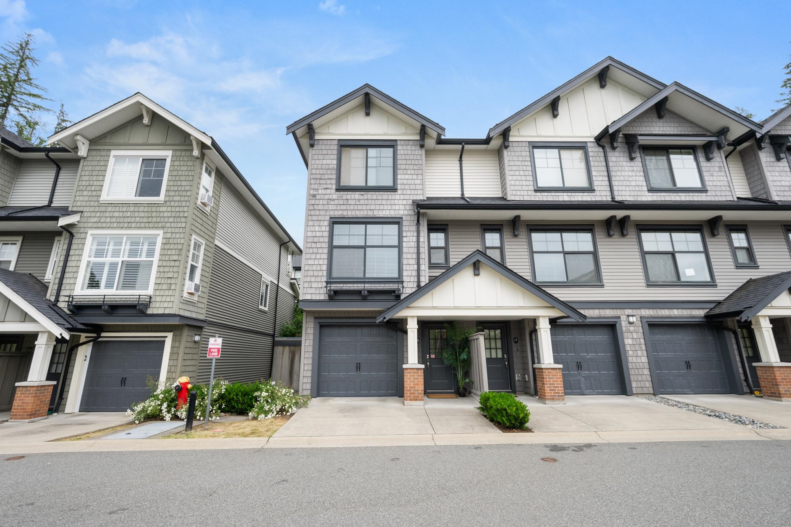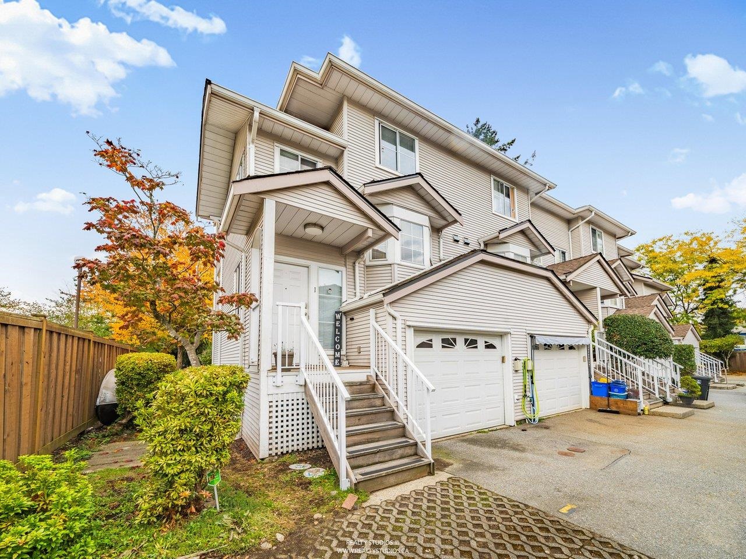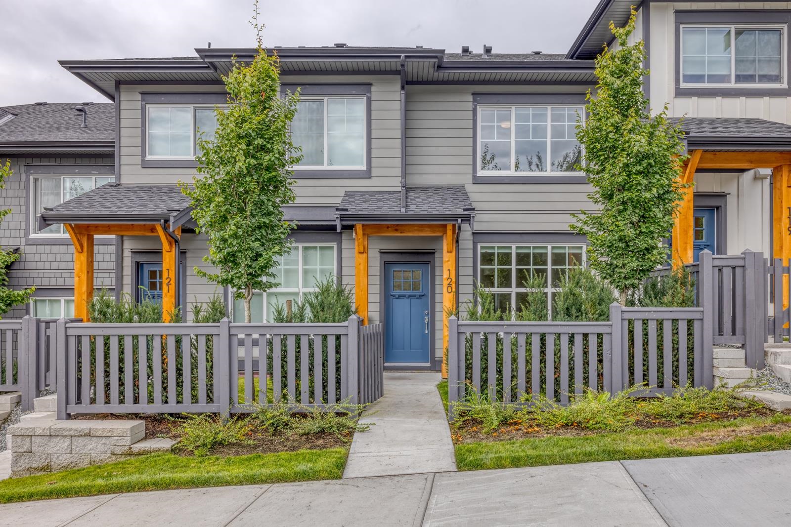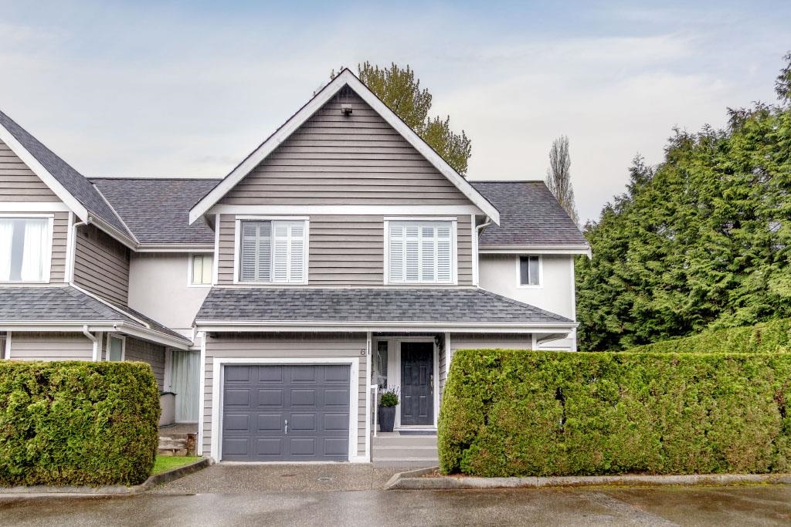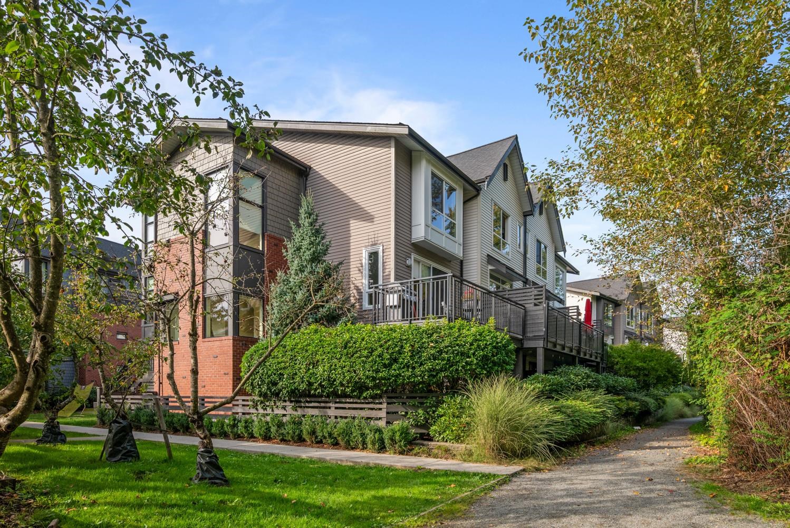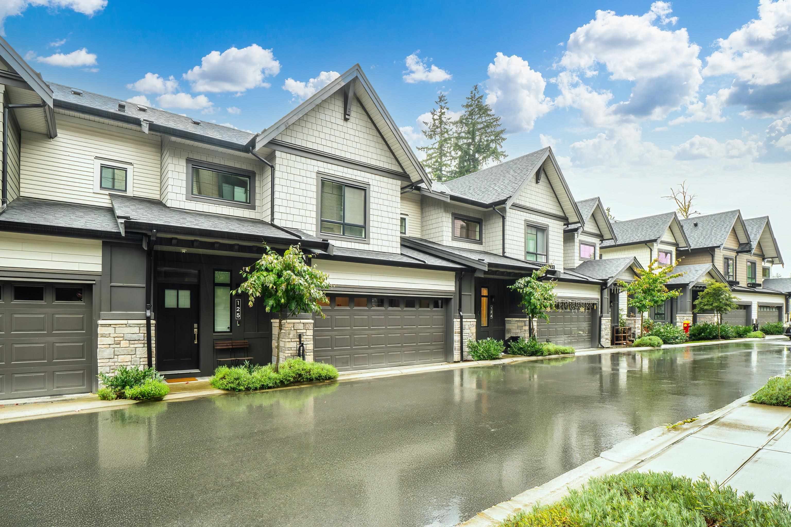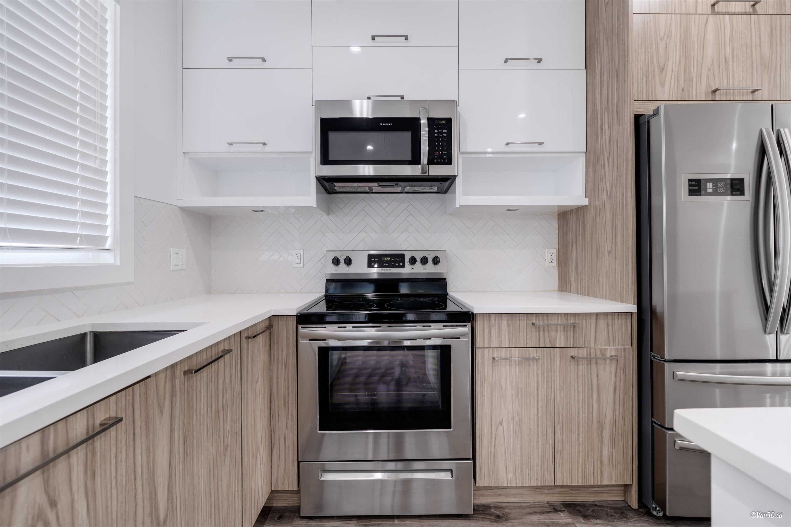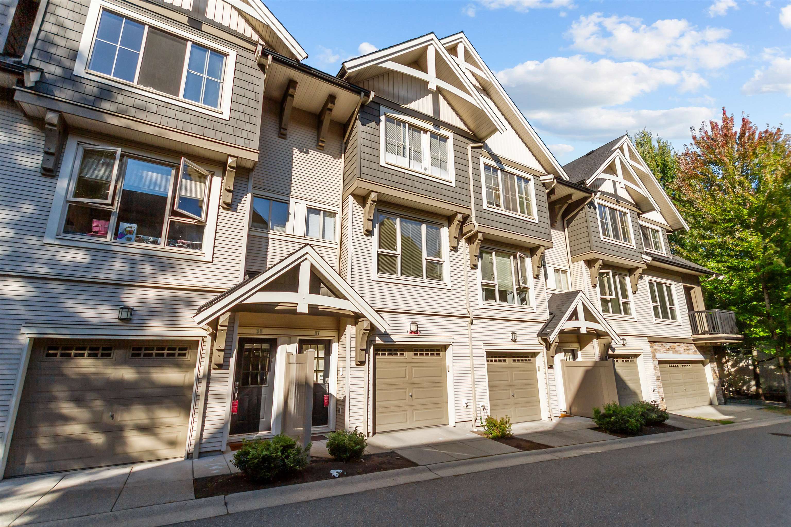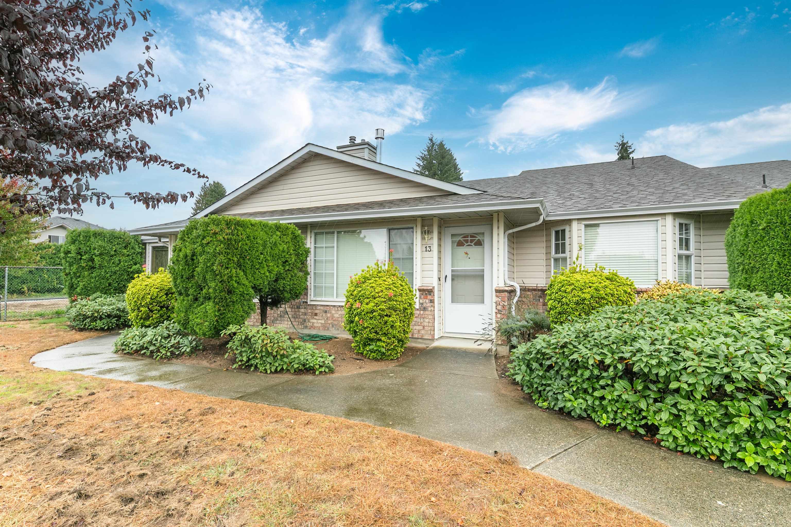- Houseful
- BC
- Coquitlam
- Partington Creek
- 1220 Rocklin Street #142
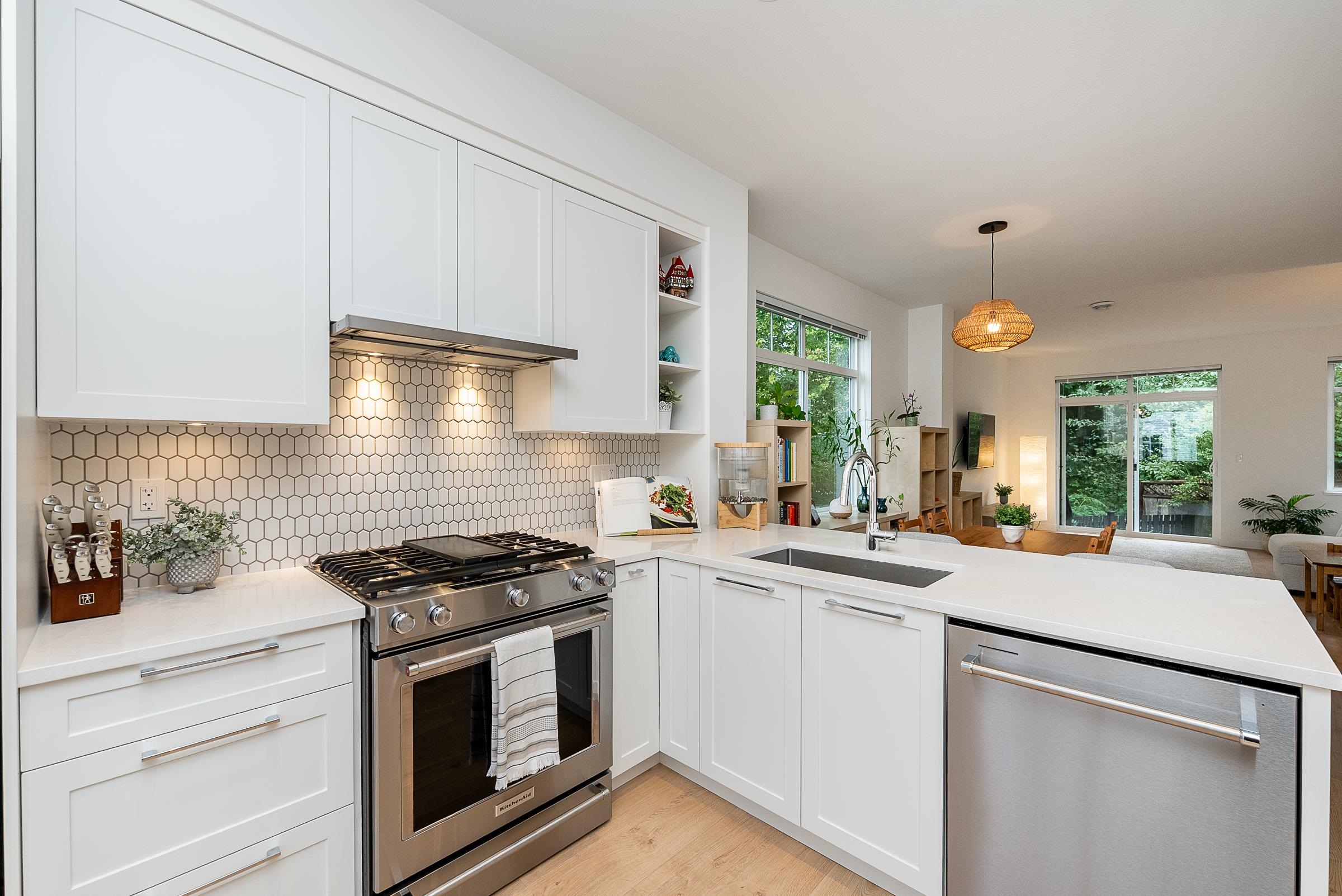
1220 Rocklin Street #142
1220 Rocklin Street #142
Highlights
Description
- Home value ($/Sqft)$782/Sqft
- Time on Houseful
- Property typeResidential
- Style3 storey
- Neighbourhood
- CommunityShopping Nearby
- Median school Score
- Year built2020
- Mortgage payment
Welcome to Rocklin on the Creek! Beautiful end unit townhome backing onto a serene greenbelt! Offering 3 beds, 3 baths and 1,341 sq ft of living space w/picturesque views from all rooms! On the main enjoy 9 ft ceilings and oversized windows that stream in natural light. Thoughtfully designed kitchen w/quartz counters, gas cooktop + custom built-in cabinetry w/prep space. Dining and generous living seamlessly connect and step out to a private, fenced backyard with patio and gas BBQ hookup. Up are 3 beds including a vaulted-ceiling primary w/dbl closets and ensuite, plus laundry for convenience. Fully finished garage w/storage solutions, smart thermostats, blackout blinds for bedrooms. Surrounded by nature and trails, while being a short distance from schools, shopping, parks + recreation.
Home overview
- Heat source Baseboard, electric
- Sewer/ septic Public sewer, sanitary sewer, storm sewer
- # total stories 3.0
- Construction materials
- Foundation
- Roof
- Fencing Fenced
- # parking spaces 2
- Parking desc
- # full baths 2
- # half baths 1
- # total bathrooms 3.0
- # of above grade bedrooms
- Appliances Washer/dryer, dishwasher, refrigerator, stove, microwave
- Community Shopping nearby
- Area Bc
- Subdivision
- View Yes
- Water source Public
- Zoning description R-2
- Basement information None
- Building size 1341.0
- Mls® # R3055334
- Property sub type Townhouse
- Status Active
- Virtual tour
- Tax year 2025
- Foyer 0.965m X 2.667m
- Bedroom 2.743m X 2.718m
Level: Above - Primary bedroom 3.175m X 3.302m
Level: Above - Bedroom 2.692m X 2.54m
Level: Above - Living room 3.962m X 4.343m
Level: Main - Patio 3.302m X 3.632m
Level: Main - Kitchen 4.216m X 3.277m
Level: Main - Dining room 3.327m X 3.277m
Level: Main
- Listing type identifier Idx

$-2,797
/ Month

