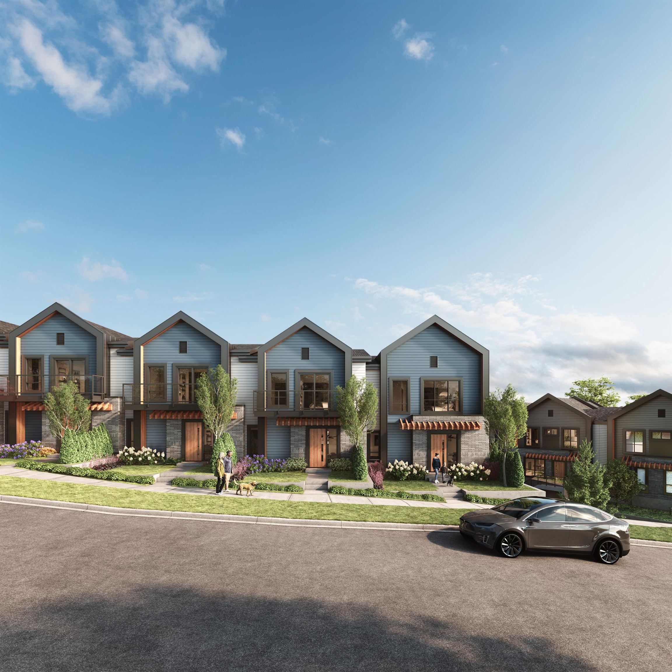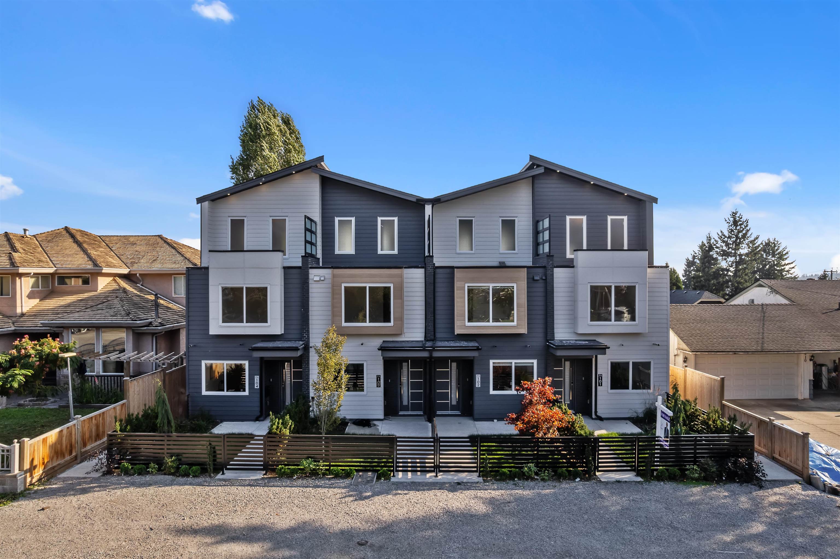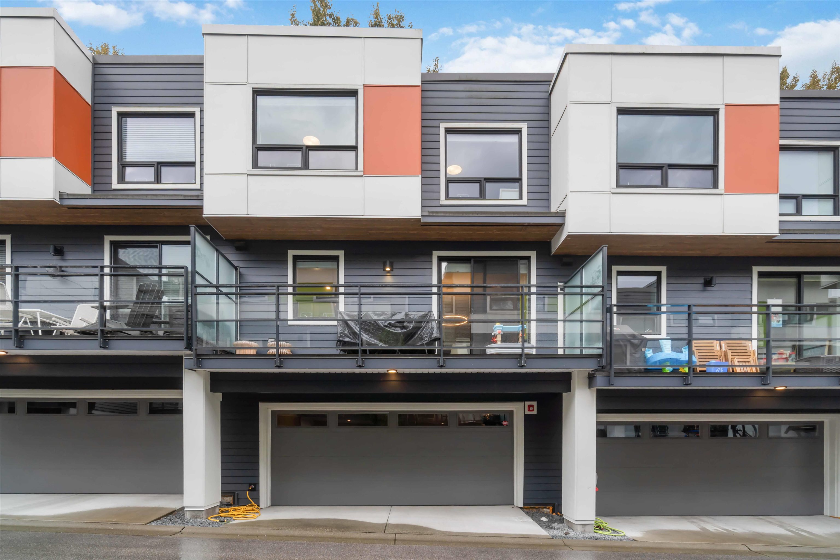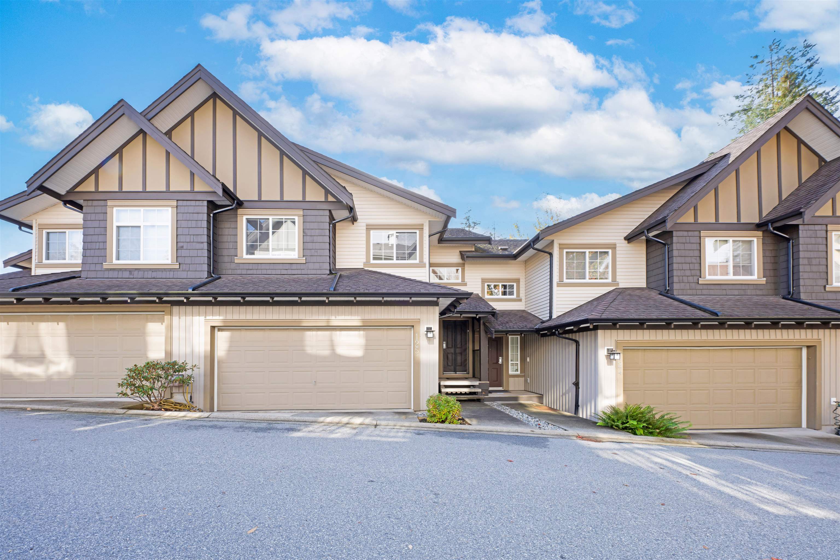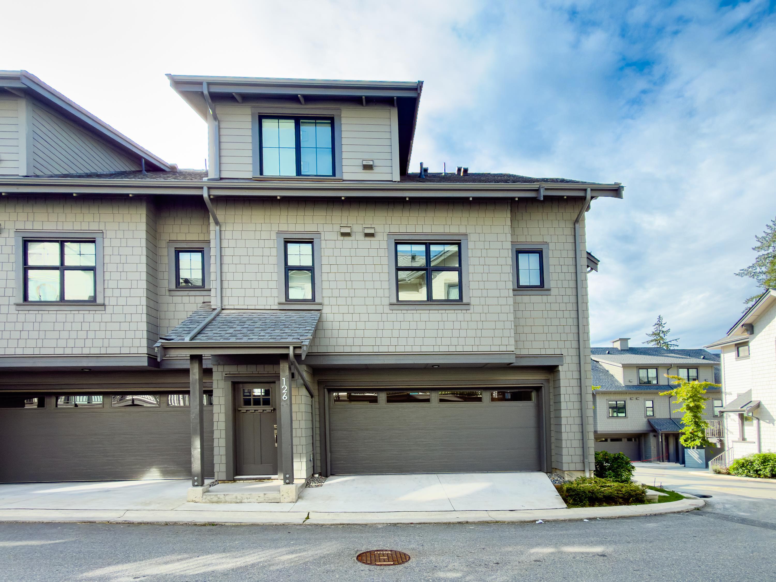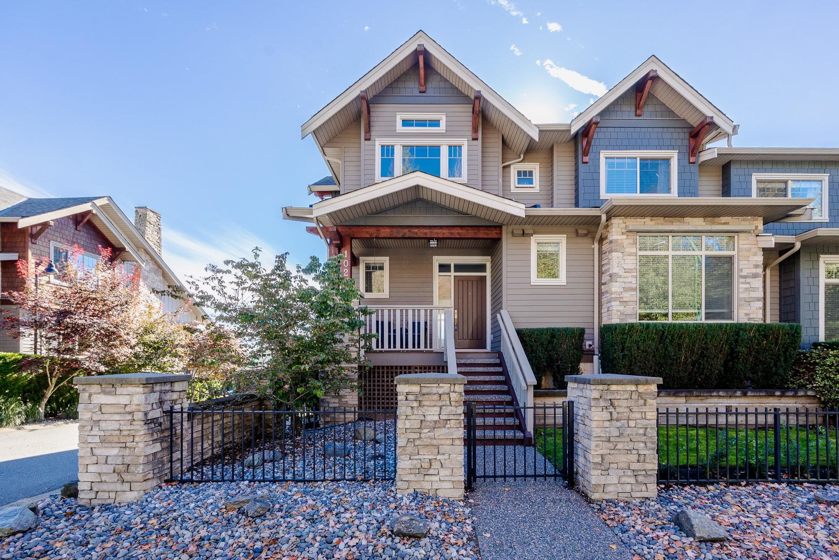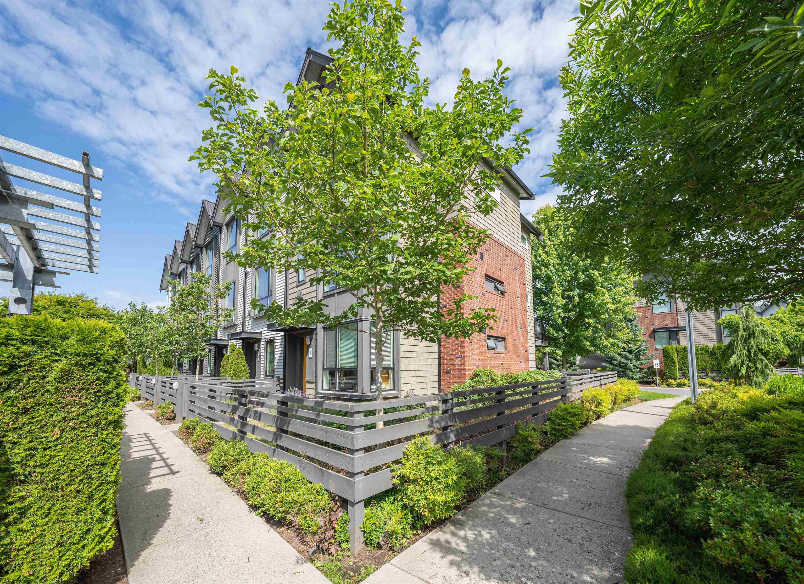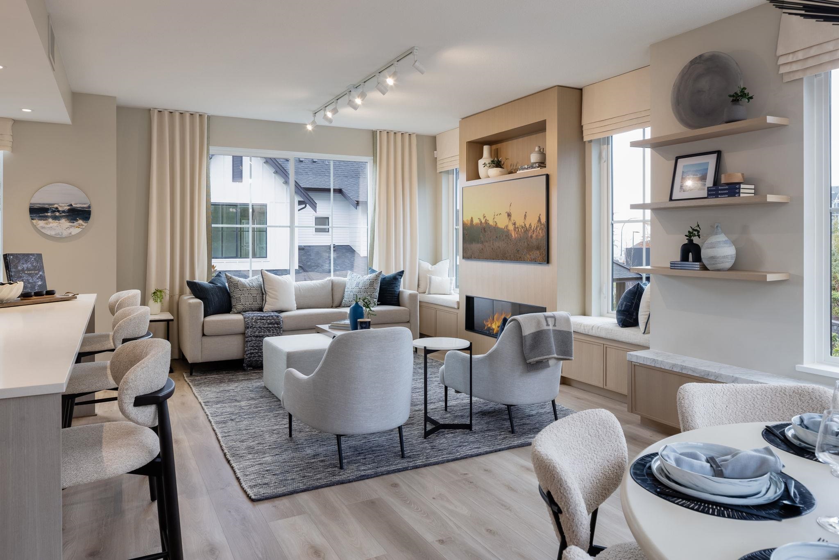- Houseful
- BC
- Coquitlam
- Eagle Ridge
- 1228 Hudson Street #45
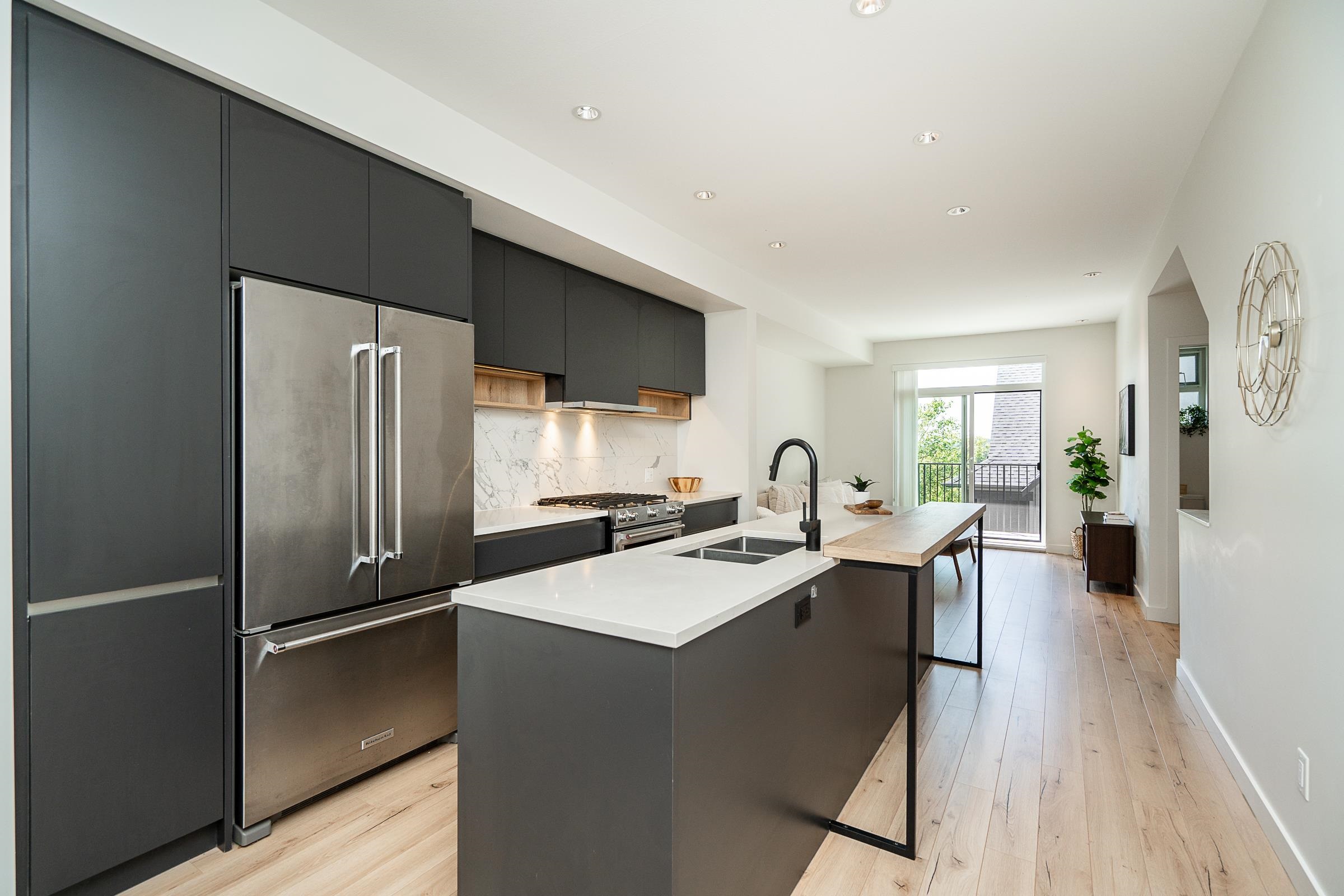
1228 Hudson Street #45
1228 Hudson Street #45
Highlights
Description
- Home value ($/Sqft)$694/Sqft
- Time on Houseful
- Property typeResidential
- Style3 storey
- Neighbourhood
- CommunityShopping Nearby
- Median school Score
- Year built2020
- Mortgage payment
Outstanding opportunity to own this stunning, modern Scandinavian-inspired townhome at Aalto by Intracorp – located in the heart of Coquitlam. This 4 bed, 4 bath home features 1,656 sq/ft of living space and a spacious, bright + open layout. Main offers a gourmet kitchen w/ stone counters, flat panel cabinetry, SS appliances + access to private balcony. Large open concept living + dining room & powder room complete the main. Upstairs you'll find 3 beds including the primary w/ en-suite plus a second full bathroom. Side-by-side double garage w/ EV charging installed. The location is incredible - situated within minutes to Coquitlam Centre Mall, Lafarge Lake, transit, schools, parks, shopping and more. World class amenities including gym, great room, playground, fire pit and more!
Home overview
- Heat source Baseboard, electric
- Sewer/ septic Public sewer, sanitary sewer
- Construction materials
- Foundation
- Roof
- # parking spaces 2
- Parking desc
- # full baths 3
- # half baths 1
- # total bathrooms 4.0
- # of above grade bedrooms
- Appliances Washer/dryer, dishwasher, refrigerator, stove
- Community Shopping nearby
- Area Bc
- Subdivision
- View Yes
- Water source Public
- Zoning description Rt-2
- Directions 4193d9e58b7129c3febe8774487202c9
- Basement information None
- Building size 1656.0
- Mls® # R3059571
- Property sub type Townhouse
- Status Active
- Virtual tour
- Tax year 2024
- Bedroom 2.616m X 4.216m
- Bedroom 2.718m X 2.667m
Level: Above - Bedroom 2.718m X 2.794m
Level: Above - Primary bedroom 3.708m X 3.429m
Level: Above - Foyer 1.473m X 1.346m
Level: Main - Living room 3.988m X 3.429m
Level: Main - Dining room 3.683m X 3.124m
Level: Main - Kitchen 2.286m X 3.988m
Level: Main
- Listing type identifier Idx

$-3,066
/ Month

