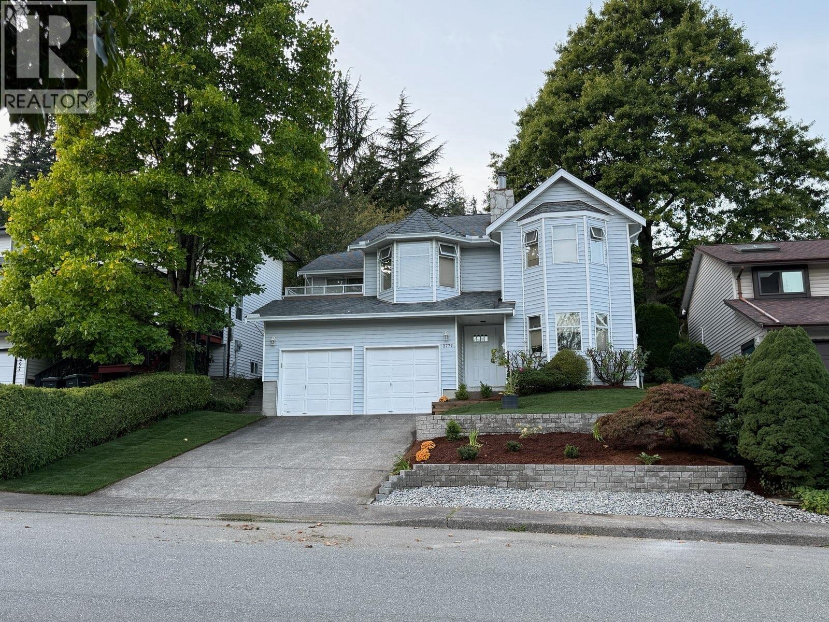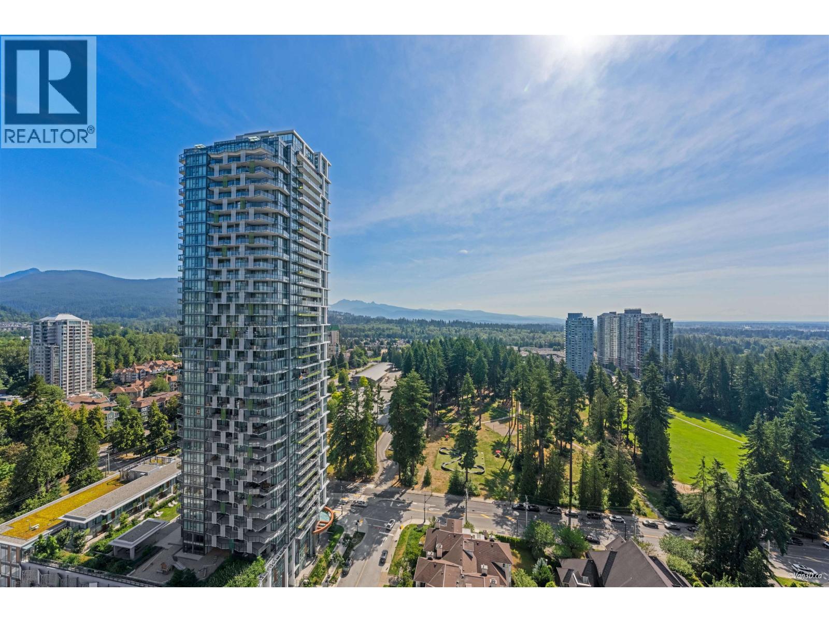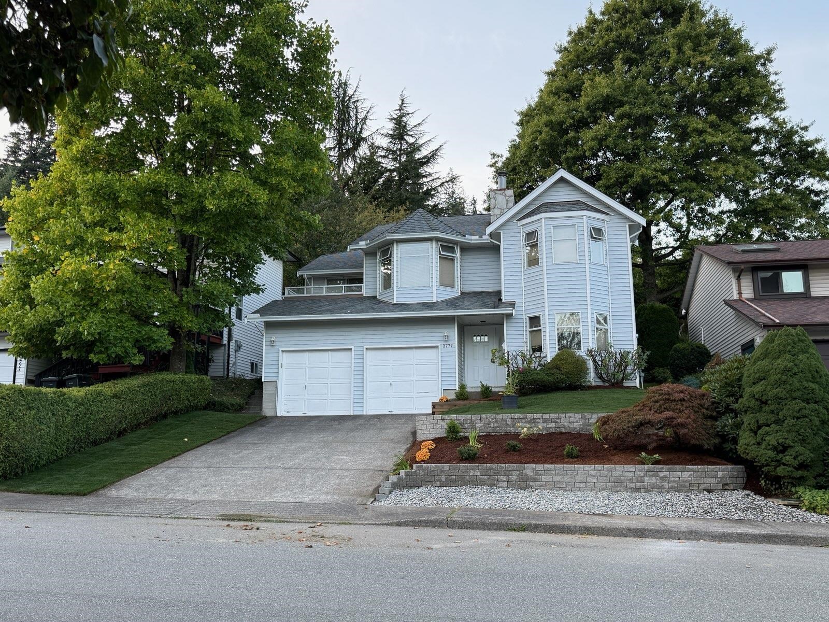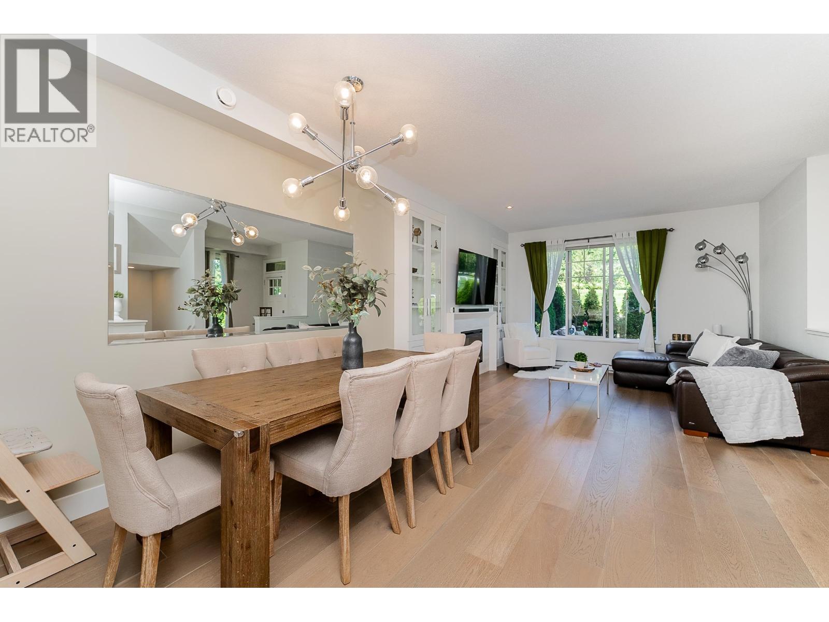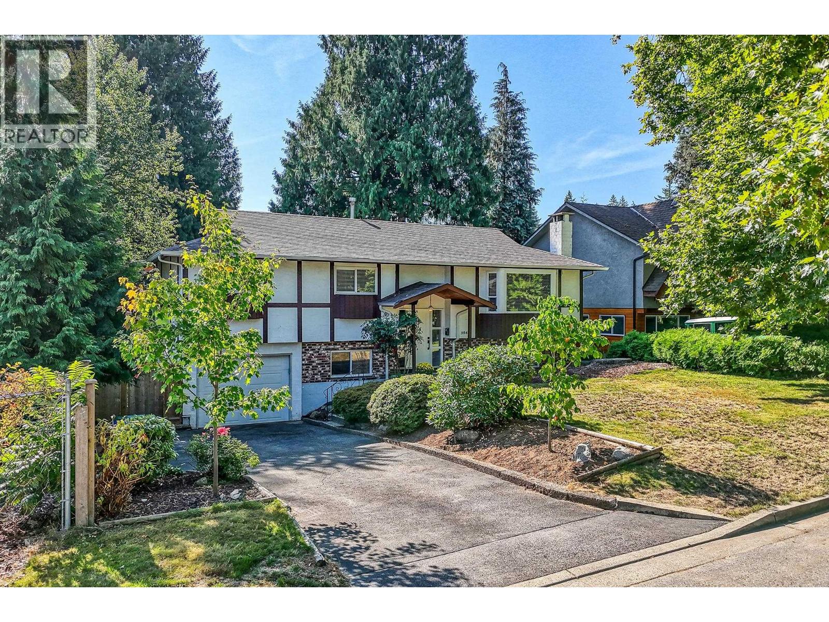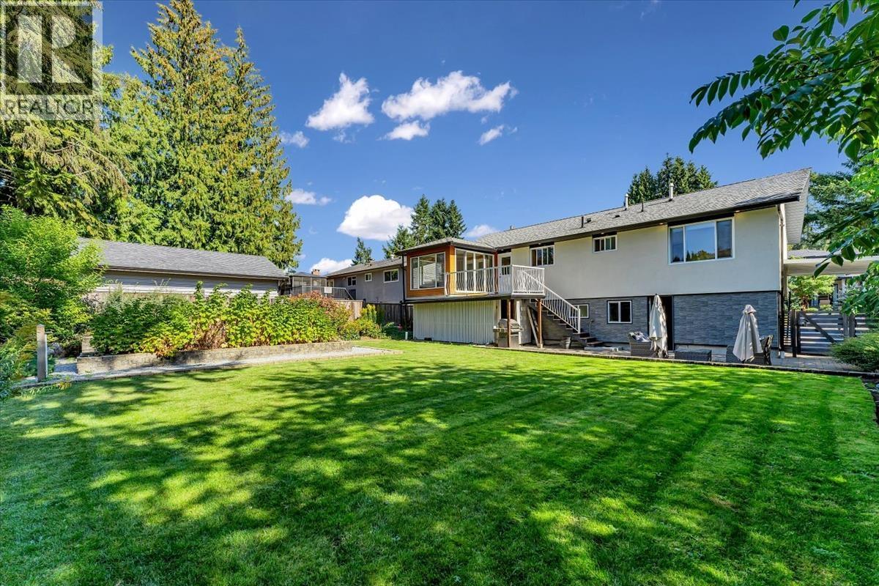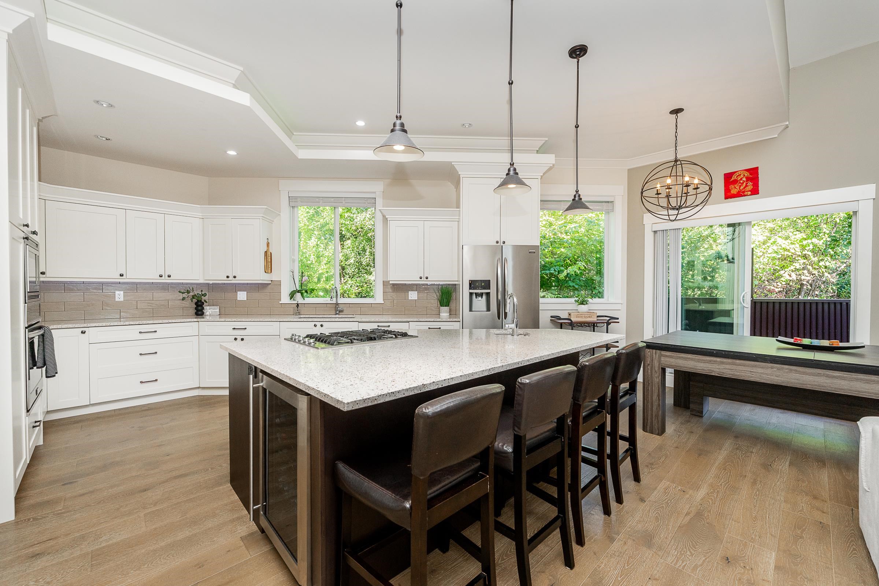- Houseful
- BC
- Coquitlam
- Partington Creek
- 1238 Rocklin St
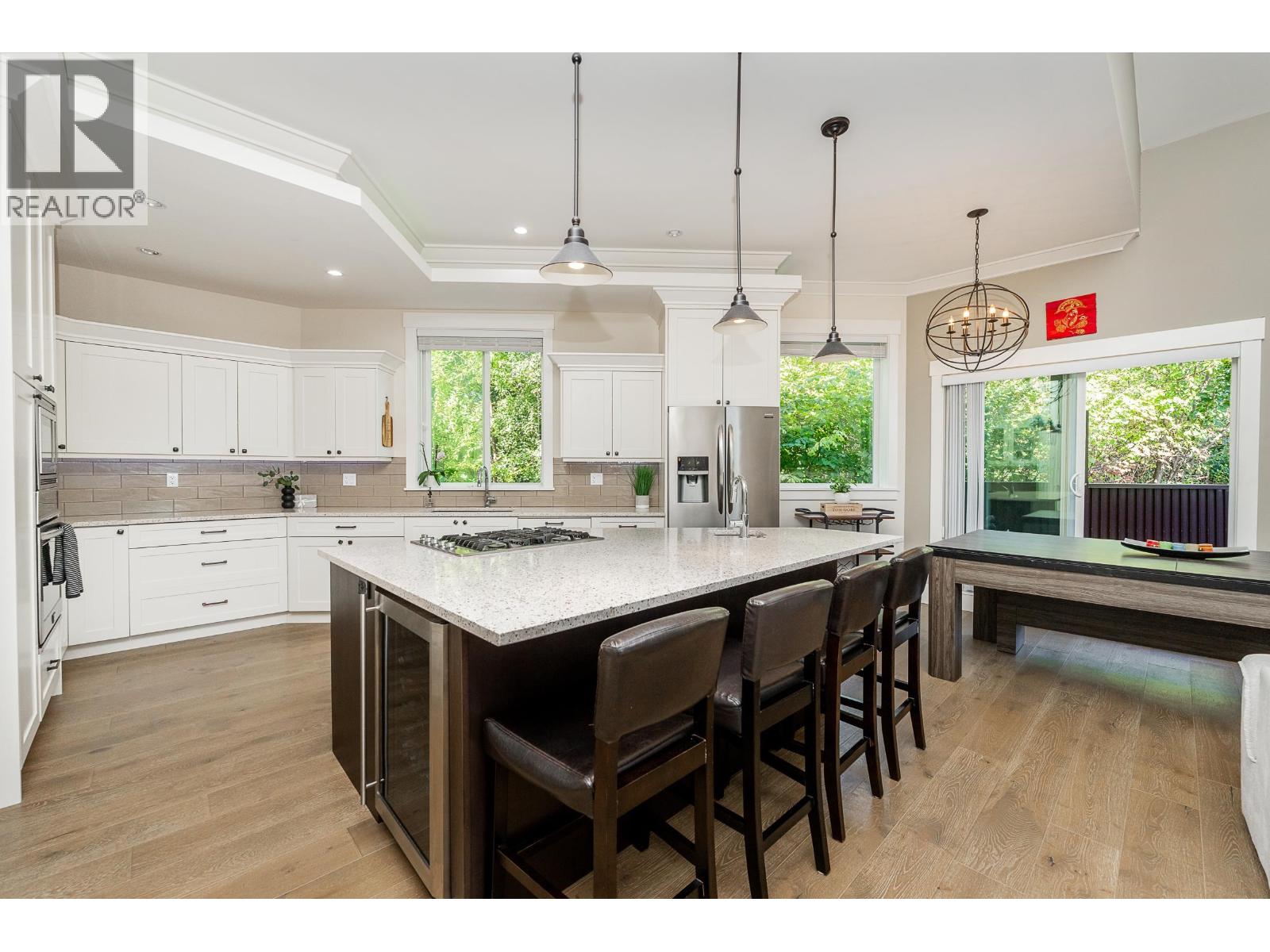
Highlights
Description
- Home value ($/Sqft)$509/Sqft
- Time on Housefulnew 2 hours
- Property typeSingle family
- Neighbourhood
- Median school Score
- Year built2016
- Garage spaces2
- Mortgage payment
Beautiful Burke Mountain home on a 9,760 square ft corner lot, backing onto greenbelt! This unique plan offers a primary on the main with 7 bedrooms, 6 bathrooms and 3,834 square ft of living. The main floor features 14´ vaulted ceilings, engineered hardwood, a generous, functional kitchen with a large island, walk-in pantry and views of the greenbelt. Living and dining flow to a partially covered balcony. Spacious primary with fireplace, 5-piece ensuite and two walk-in closets. A second bedroom, laundry + den complete the main. Upstairs are 4 bedrooms and 2 baths. Down includes a 1-bed legal suite and rec room. Private backyard with 452 square ft patio and hot tub. Extras: A/C, large 642 square ft garage w/epoxy floors + workshop space. Steps to trails and parks, minutes to schools, shopping + amenities. (id:63267)
Home overview
- Cooling Air conditioned
- Heat source Electric, natural gas
- Heat type Forced air
- # garage spaces 2
- # parking spaces 4
- Has garage (y/n) Yes
- # full baths 6
- # total bathrooms 6.0
- # of above grade bedrooms 7
- Has fireplace (y/n) Yes
- View View
- Lot dimensions 9760
- Lot size (acres) 0.22932331
- Building size 3834
- Listing # R3052394
- Property sub type Single family residence
- Status Active
- Listing source url Https://www.realtor.ca/real-estate/28914651/1238-rocklin-street-coquitlam
- Listing type identifier Idx

$-5,200
/ Month

