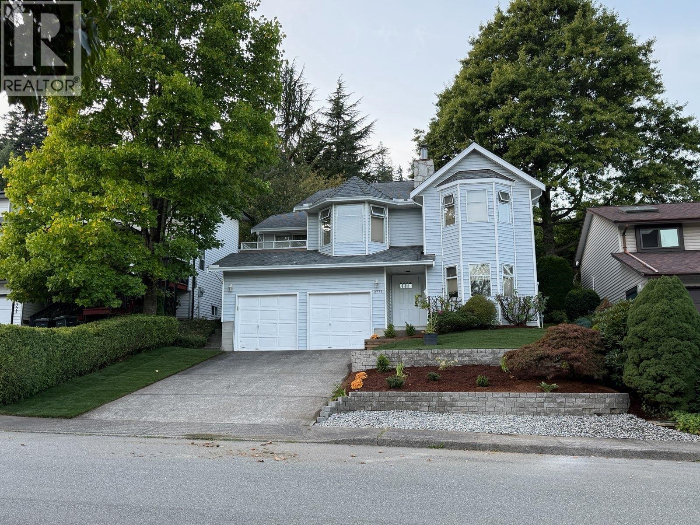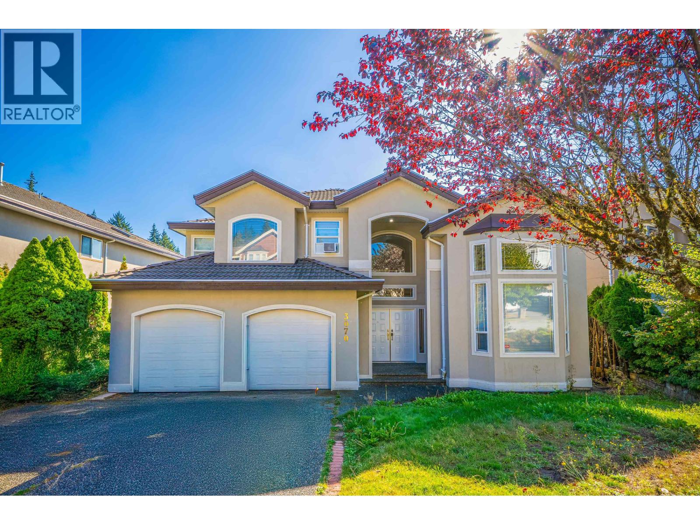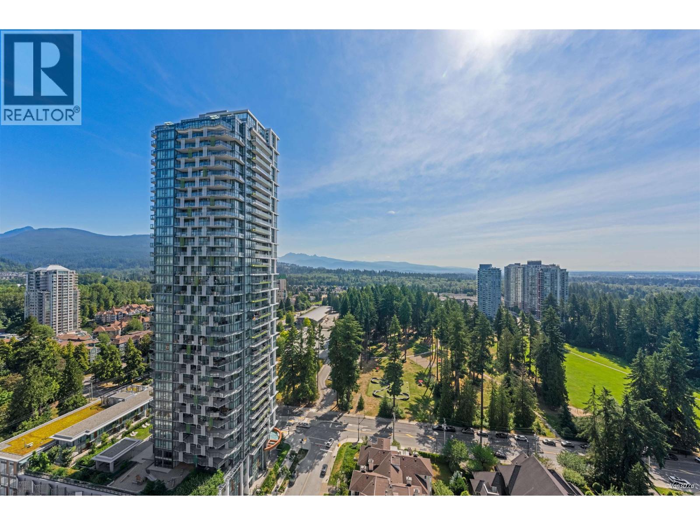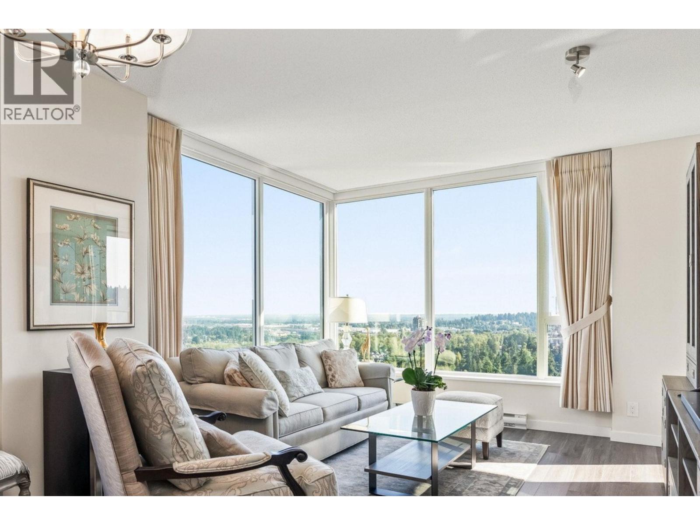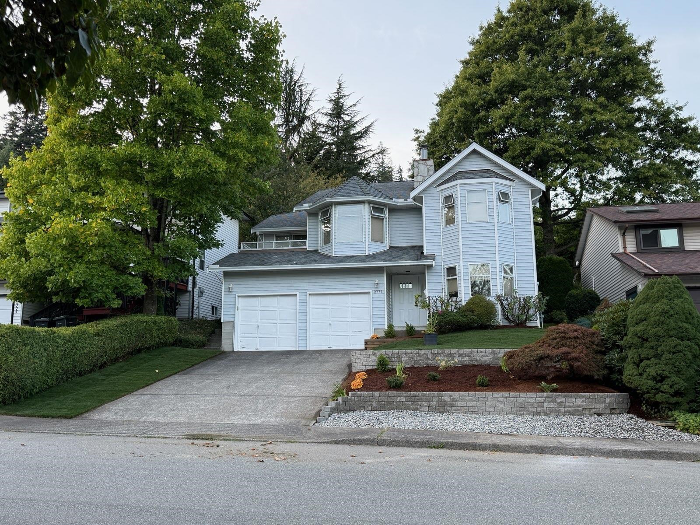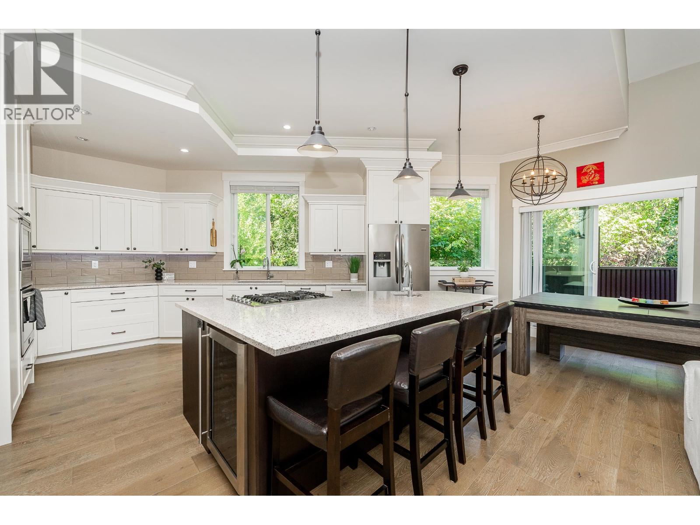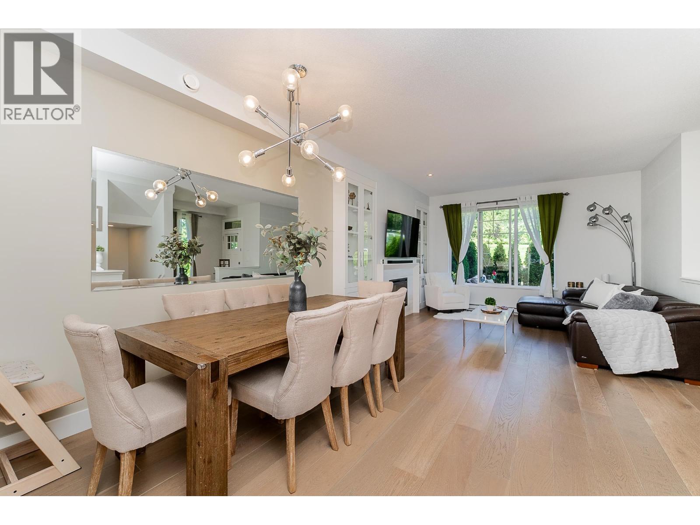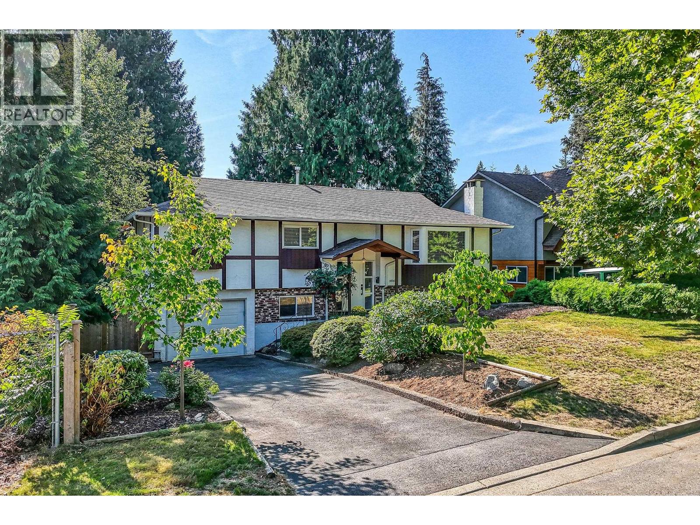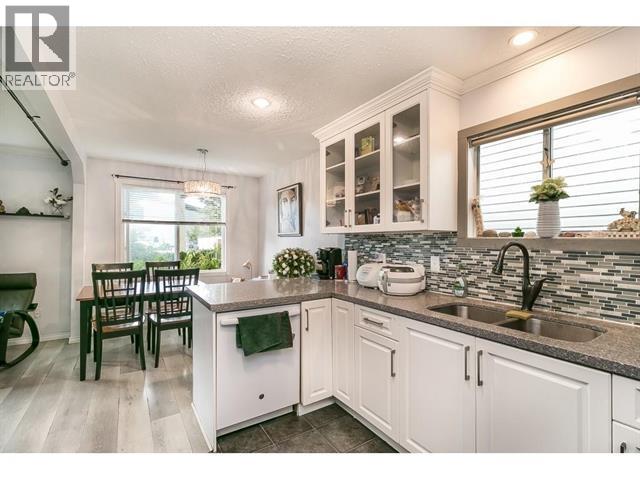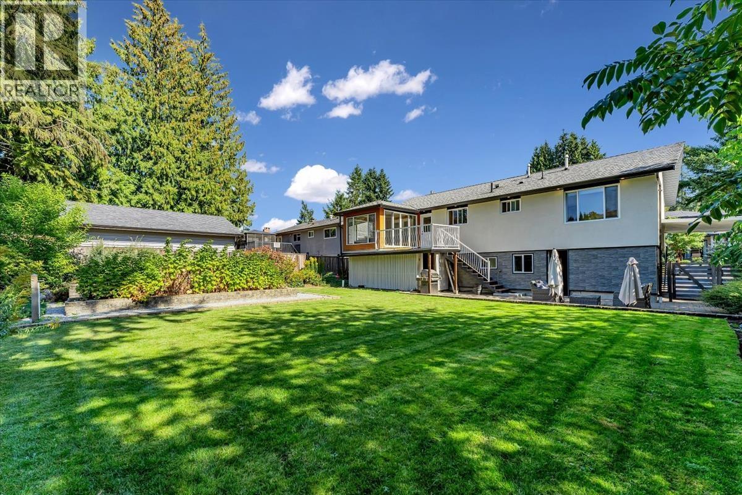- Houseful
- BC
- Coquitlam
- Partington Creek
- 1238 Rocklin Street
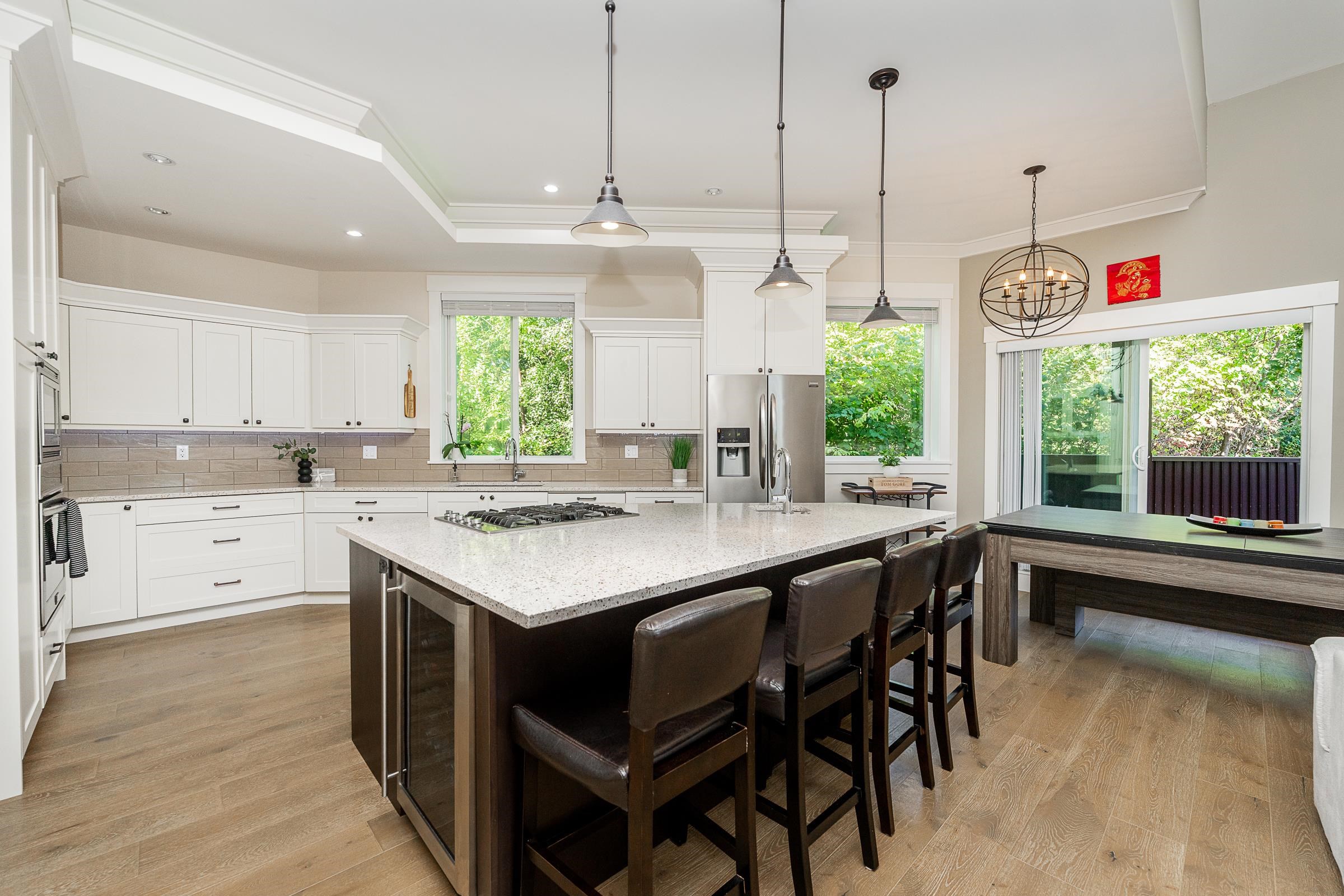
Highlights
Description
- Home value ($/Sqft)$509/Sqft
- Time on Houseful
- Property typeResidential
- Neighbourhood
- CommunityShopping Nearby
- Median school Score
- Year built2016
- Mortgage payment
Beautiful Burke Mountain home on a 9,760 sq ft corner lot, backing onto greenbelt! This unique plan offers a primary on the main with 7 bedrooms, 6 bathrooms and 3,834 sq ft of living. The main floor features 14’ vaulted ceilings, engineered hardwood, a generous, functional kitchen with a large island, walk-in pantry and views of the greenbelt. Living and dining flow to a partially covered balcony. Spacious primary with fireplace, 5-piece ensuite and two walk-in closets. A second bedroom, laundry + den complete the main. Upstairs are 4 bedrooms and 2 baths. Down includes a 1-bed legal suite and rec room. Private backyard with 452 sq ft patio and hot tub. Extras: A/C, large 642 sq ft garage w/epoxy floors + workshop space. Steps to trails and parks, minutes to schools, shopping + amenities.
Home overview
- Heat source Electric, forced air, natural gas
- Sewer/ septic Public sewer, sanitary sewer, storm sewer
- Construction materials
- Foundation
- Roof
- Fencing Fenced
- # parking spaces 4
- Parking desc
- # full baths 6
- # total bathrooms 6.0
- # of above grade bedrooms
- Appliances Washer/dryer, dishwasher, refrigerator, stove, microwave
- Community Shopping nearby
- Area Bc
- View Yes
- Water source Public
- Zoning description R2/p5
- Lot dimensions 9760.0
- Lot size (acres) 0.22
- Basement information Finished, exterior entry
- Building size 3834.0
- Mls® # R3052394
- Property sub type Single family residence
- Status Active
- Virtual tour
- Tax year 2025
- Flex room 5.359m X 3.099m
- Kitchen 3.607m X 2.515m
- Foyer 3.251m X 2.184m
- Walk-in closet 1.346m X 1.295m
- Bedroom 3.226m X 3.226m
- Living room 6.147m X 3.581m
- Bedroom 3.505m X 3.404m
Level: Above - Storage 0.787m X 2.337m
Level: Above - Bedroom 4.115m X 4.343m
Level: Above - Bedroom 4.47m X 3.277m
Level: Above - Bedroom 4.75m X 3.251m
Level: Above - Living room 3.378m X 6.198m
Level: Main - Pantry 1.219m X 1.6m
Level: Main - Walk-in closet 1.981m X 2.21m
Level: Main - Primary bedroom 4.775m X 3.81m
Level: Main - Den 1.702m X 2.794m
Level: Main - Walk-in closet 1.397m X 1.194m
Level: Main - Dining room 1.956m X 6.274m
Level: Main - Bedroom 2.54m X 3.226m
Level: Main - Patio 6.147m X 7.214m
Level: Main - Laundry 1.626m X 2.21m
Level: Main - Kitchen 4.572m X 4.547m
Level: Main
- Listing type identifier Idx

$-5,200
/ Month

