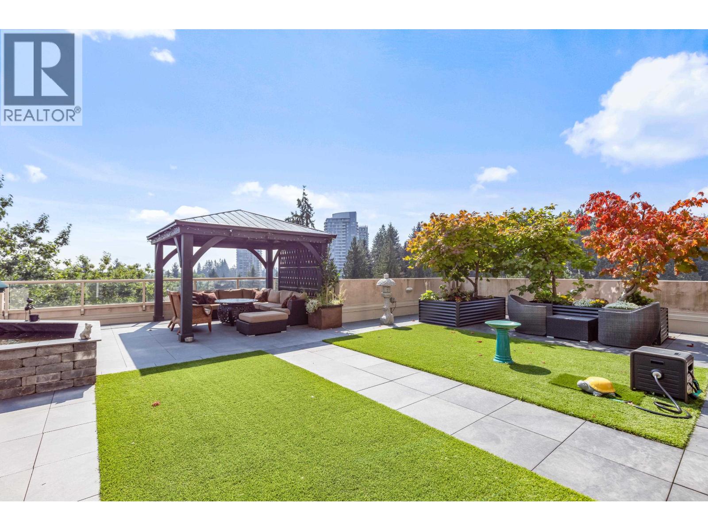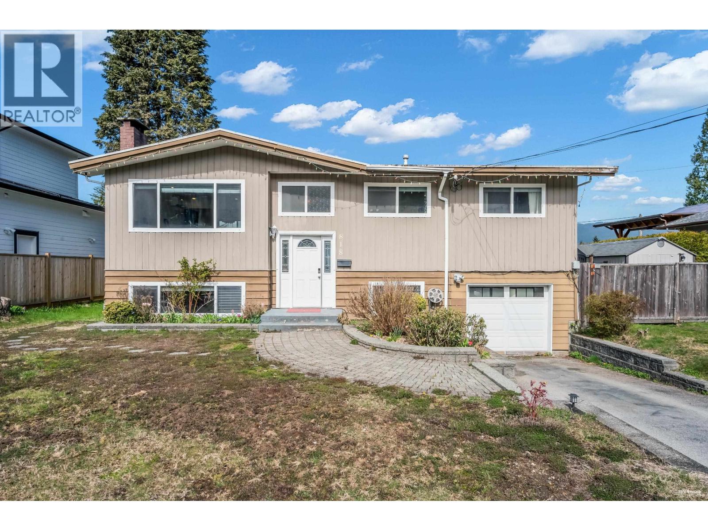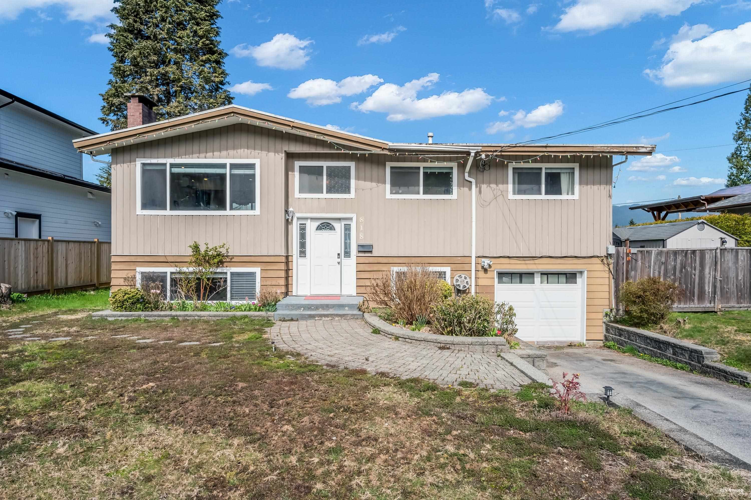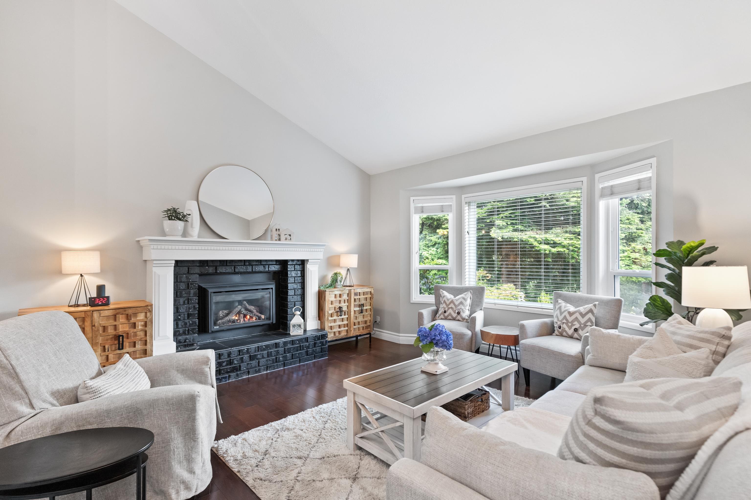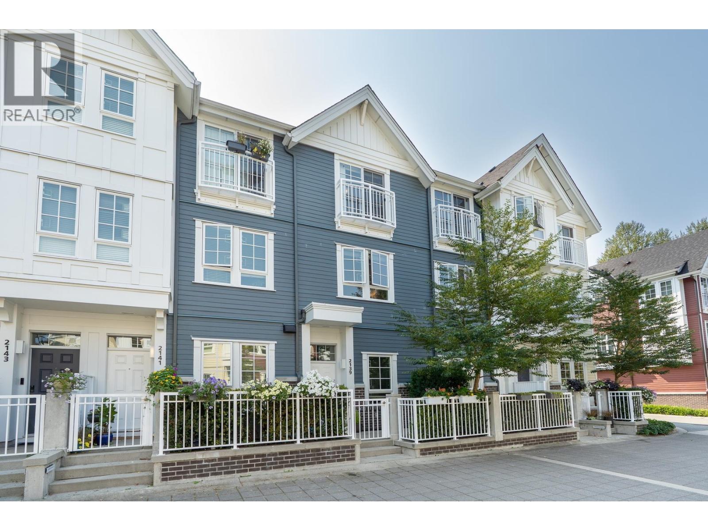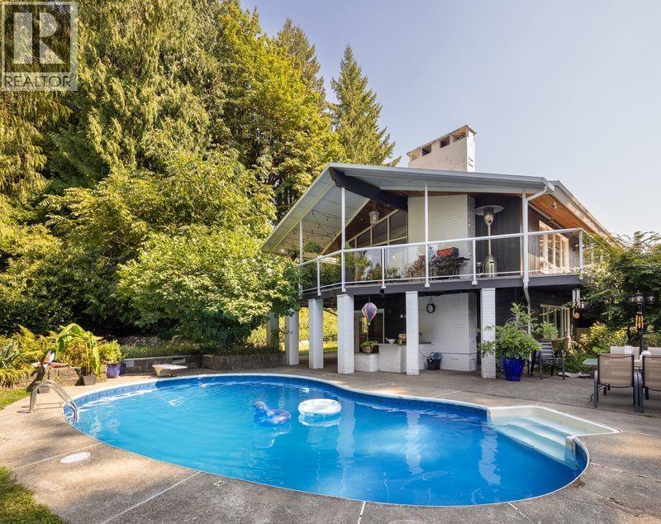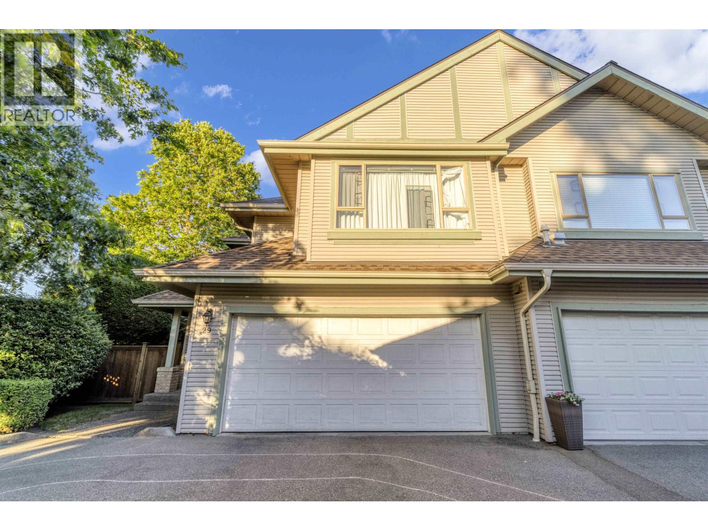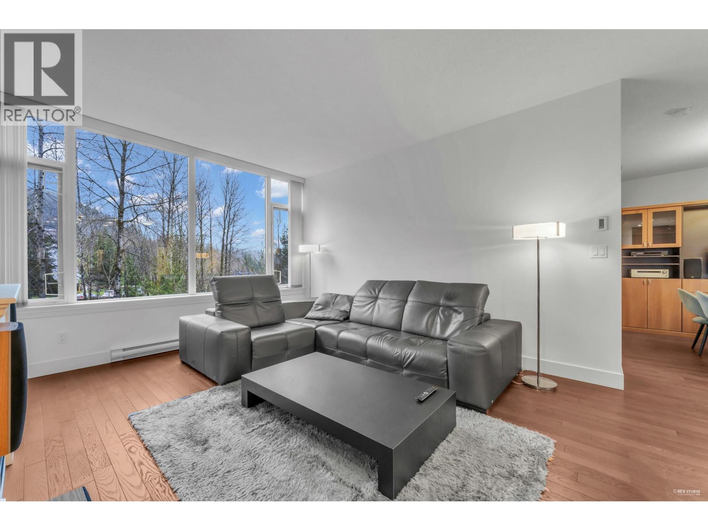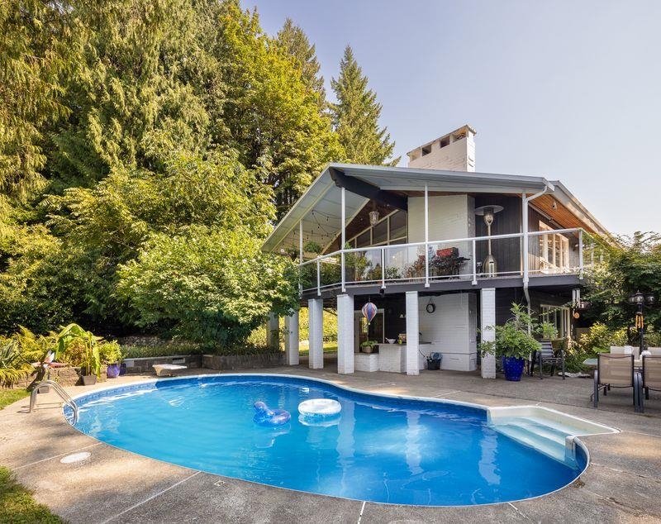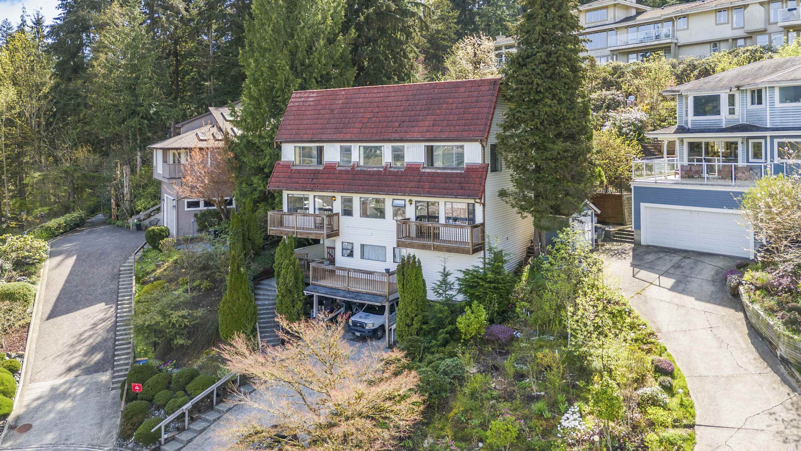- Houseful
- BC
- Coquitlam
- Lower Hyde Creek
- 1248 Ravensdale Street
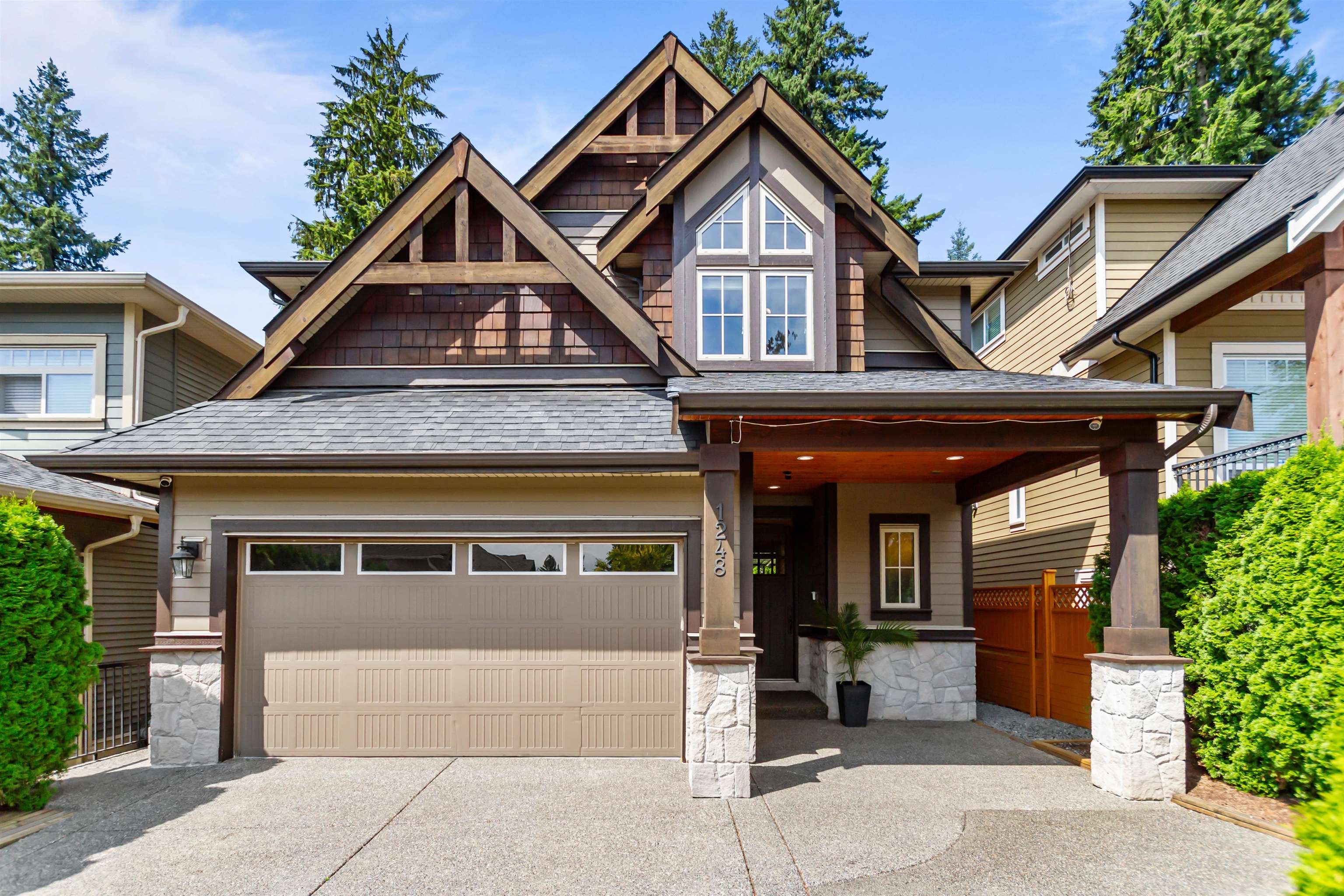
Highlights
Description
- Home value ($/Sqft)$561/Sqft
- Time on Houseful
- Property typeResidential
- Neighbourhood
- CommunityShopping Nearby
- Median school Score
- Year built2011
- Mortgage payment
SPECTACULAR RAVEN'S RIDGE HOME with unique, quiet, sunny, private west facing backyard. 6 bdrm and 5 bath executive home with a full sized deck in the backayrd to take full advantage of the creekside greenbelt and with the turf in the front yard which makes it convenient for the owner. Vaulted ceiling and elegant crown moulding and mill work throughout, extensive use of timbers, stone work, and hardy board on the exterior. Open concept chef's kitchen, engineered hardwood floors, ceramic tile, granite countertops, stainless steel appliances, On-Demand hot water system, A/C, wet bar and an awning in the backyard. Upstairs features 4 bdrm with all ensuite bathrooms. Downstairs features a wet bar area, a storage and a separate 1bdrm LEGAL suite. Open House: Sept 7th (Sun): 2-4pm
Home overview
- Heat source Forced air, natural gas
- Sewer/ septic Public sewer, sanitary sewer, storm sewer
- Construction materials
- Foundation
- Roof
- # parking spaces 5
- Parking desc
- # full baths 4
- # half baths 1
- # total bathrooms 5.0
- # of above grade bedrooms
- Appliances Washer/dryer, dishwasher, refrigerator, stove
- Community Shopping nearby
- Area Bc
- View Yes
- Water source Public
- Zoning description Rs-8
- Lot dimensions 4306.0
- Lot size (acres) 0.1
- Basement information Finished
- Building size 3531.0
- Mls® # R3033448
- Property sub type Single family residence
- Status Active
- Virtual tour
- Tax year 2024
- Storage 1.27m X 1.651m
- Kitchen 1.753m X 4.648m
- Bedroom 3.15m X 3.073m
- Laundry 1.397m X 2.184m
- Recreation room 4.166m X 2.997m
- Dining room 3.048m X 3.962m
- Bedroom 2.464m X 3.099m
- Living room 3.581m X 3.81m
- Bedroom 3.277m X 3.683m
Level: Above - Bedroom 3.124m X 3.353m
Level: Above - Walk-in closet 1.549m X 3.2m
Level: Above - Primary bedroom 5.105m X 4.013m
Level: Above - Bedroom 3.023m X 3.912m
Level: Above - Laundry 2.007m X 3.073m
Level: Main - Dining room 3.962m X 3.429m
Level: Main - Living room 9.423m X 3.886m
Level: Main - Foyer 2.007m X 1.549m
Level: Main - Kitchen 5.029m X 4.496m
Level: Main
- Listing type identifier Idx

$-5,280
/ Month

