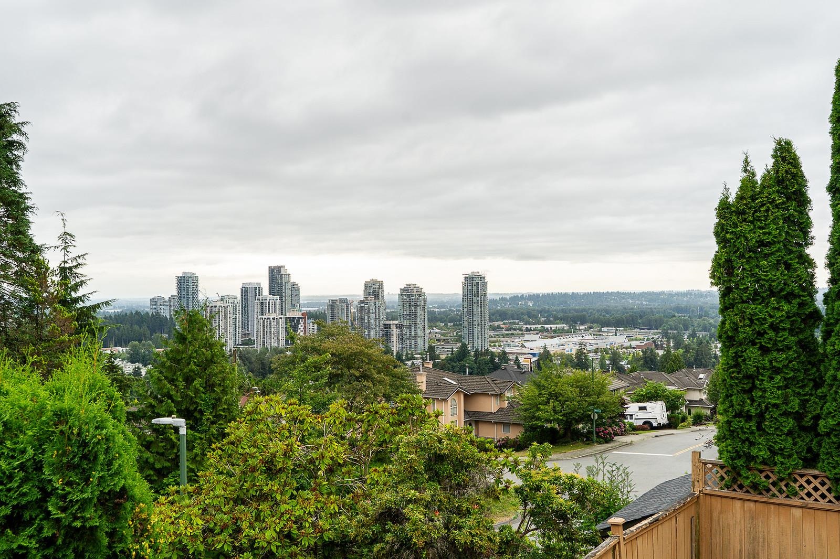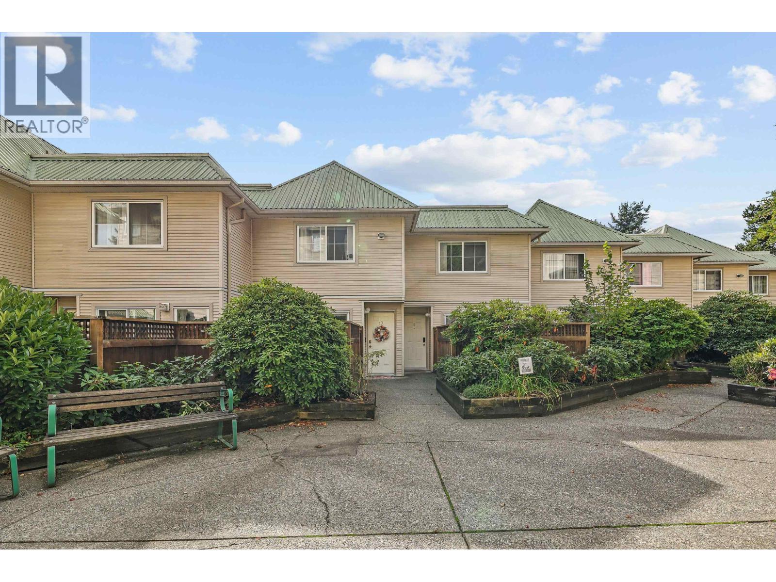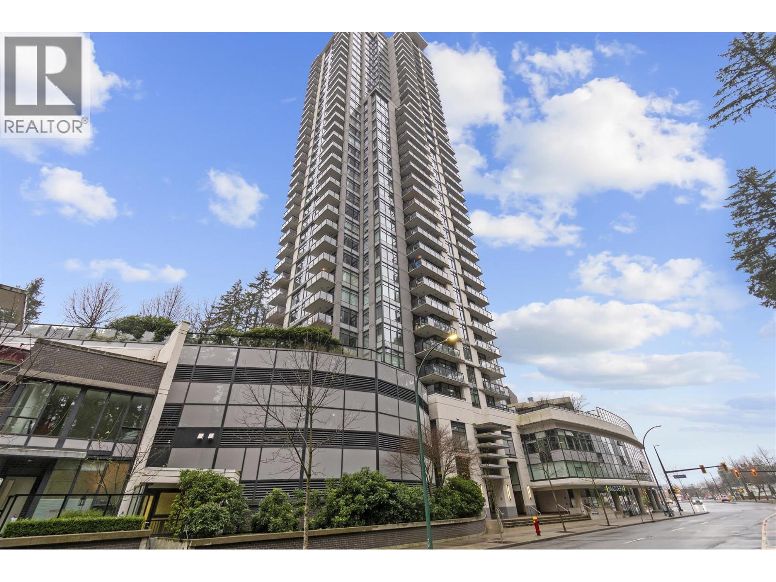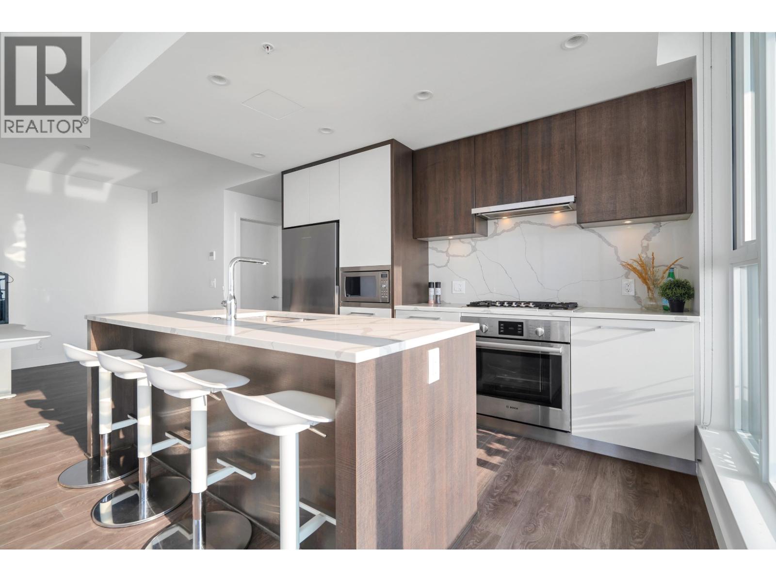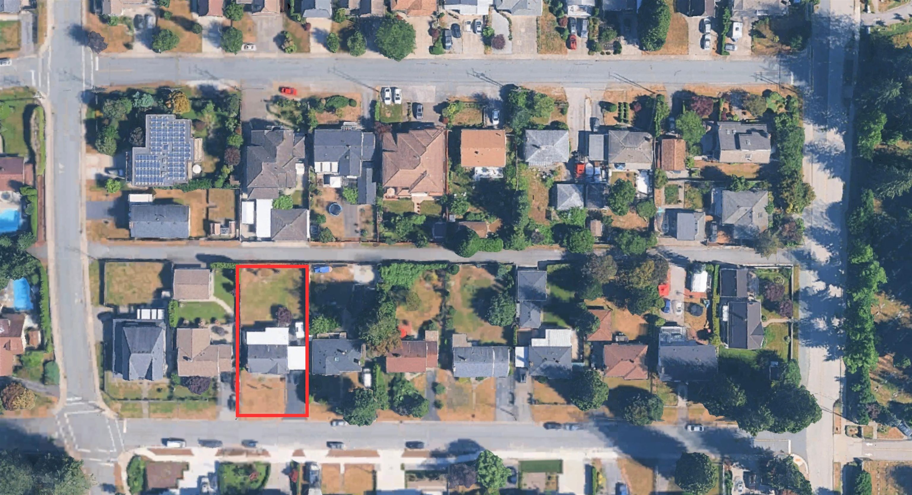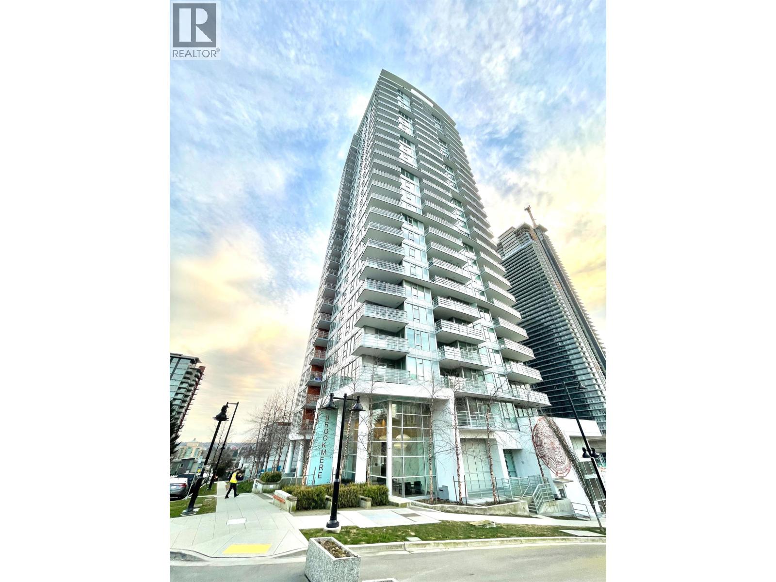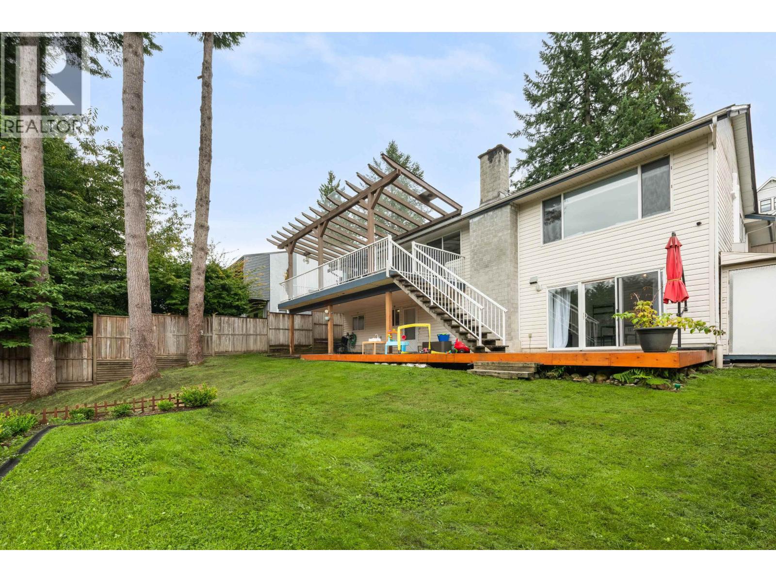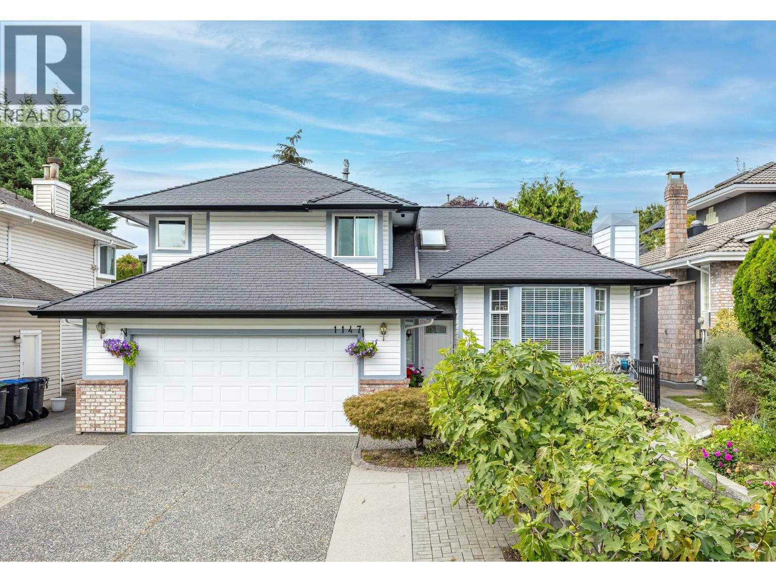- Houseful
- BC
- Coquitlam
- Town Centre
- 1281 Sherman Street
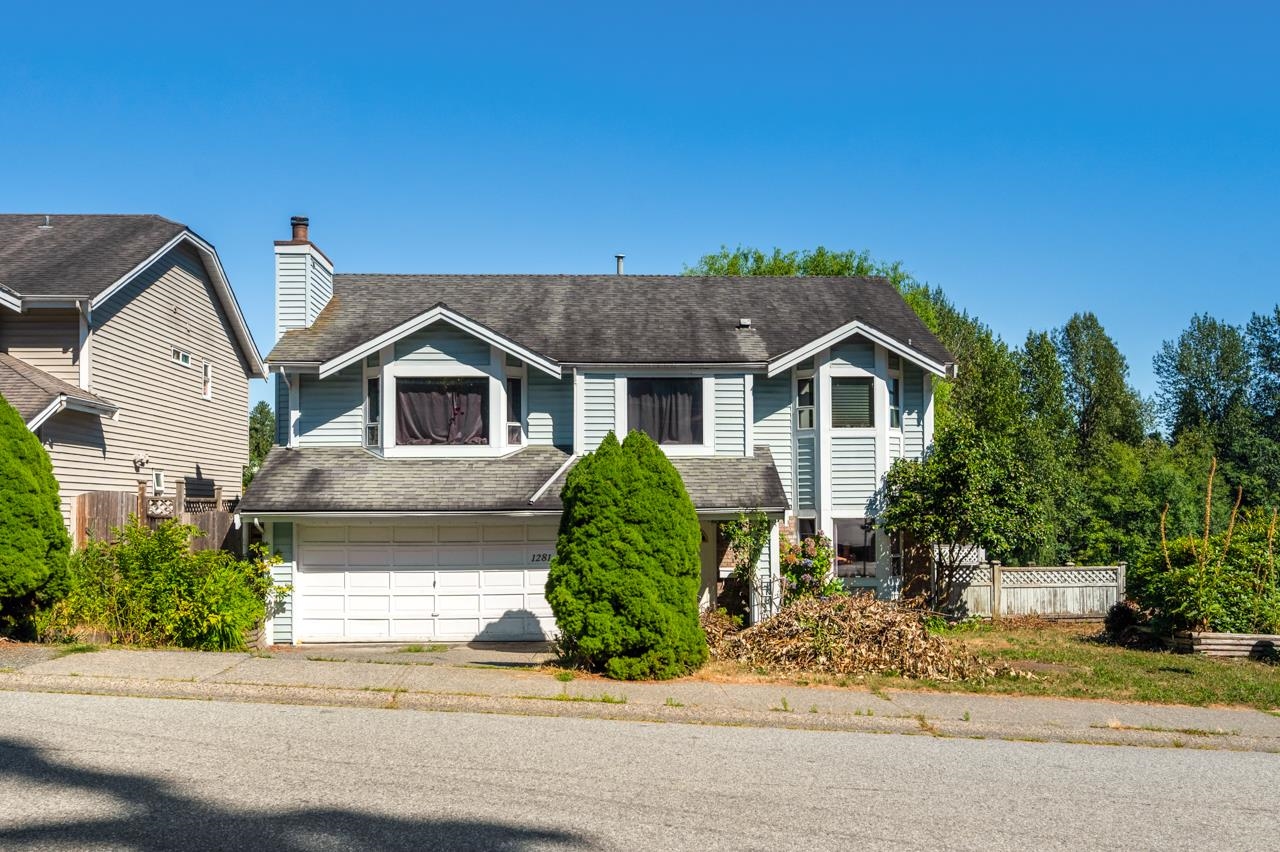
Highlights
Description
- Home value ($/Sqft)$737/Sqft
- Time on Houseful
- Property typeResidential
- Neighbourhood
- Median school Score
- Year built1985
- Mortgage payment
Prime Canyon Springs location steps from Walton Elementary, with top-rated schools from elementary through secondary. This 4 bed + Den, 3 bath family home features a master with private sundeck, 4-piece ensuite, and vaulted ceiling. Living and dining rooms also boast vaulted ceilings for an open, airy feel. Flexible layout can easily convert into two self-contained suites for multi-gen living or rental income. 4,339 sqft corner lot with double garage, minutes to Lafarge Lake, Evergreen Line, Douglas College, and Pinetree Secondary. Under Coquitlam's evolving housing policies, future rezoning may offer added development potential-buyers to verify with the City. A rare opportunity for families, investors, or developers!
MLS®#R3036590 updated 1 month ago.
Houseful checked MLS® for data 1 month ago.
Home overview
Amenities / Utilities
- Heat source Natural gas
- Sewer/ septic Public sewer
Exterior
- Construction materials
- Foundation
- Roof
- # parking spaces 4
- Parking desc
Interior
- # full baths 3
- # total bathrooms 3.0
- # of above grade bedrooms
- Appliances Washer/dryer, dishwasher, refrigerator, stove
Location
- Area Bc
- Water source Public
- Zoning description Rs-4
Lot/ Land Details
- Lot dimensions 4339.0
Overview
- Lot size (acres) 0.1
- Basement information Full
- Building size 2167.0
- Mls® # R3036590
- Property sub type Single family residence
- Status Active
- Tax year 2025
Rooms Information
metric
- Bedroom 2.692m X 3.683m
Level: Above - Primary bedroom 3.099m X 5.334m
Level: Above - Office 3.429m X 4.089m
Level: Above - Flex room 3.023m X 3.48m
Level: Above - Bedroom 2.718m X 2.972m
Level: Above - Family room 4.064m X 5.385m
Level: Above - Kitchen 4.064m X 4.293m
Level: Main - Dining room 2.438m X 3.429m
Level: Main - Laundry 1.956m X 2.134m
Level: Main - Foyer 2.184m X 2.743m
Level: Main - Office 2.438m X 4.699m
Level: Main - Living room 2.642m X 3.429m
Level: Main
SOA_HOUSEKEEPING_ATTRS
- Listing type identifier Idx

Lock your rate with RBC pre-approval
Mortgage rate is for illustrative purposes only. Please check RBC.com/mortgages for the current mortgage rates
$-4,261
/ Month25 Years fixed, 20% down payment, % interest
$
$
$
%
$
%

Schedule a viewing
No obligation or purchase necessary, cancel at any time
Nearby Homes
Real estate & homes for sale nearby

