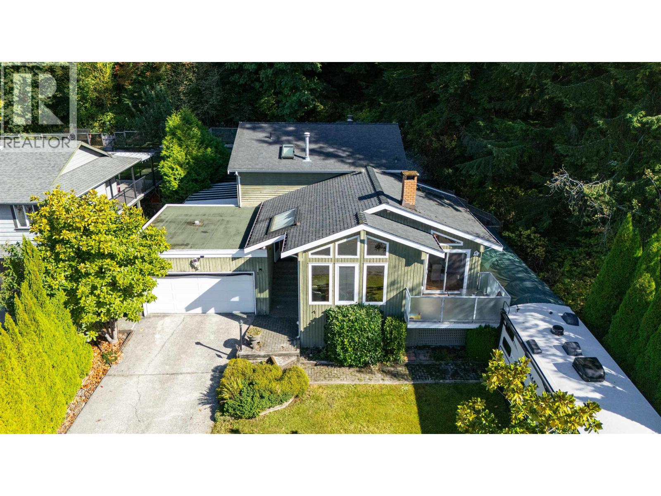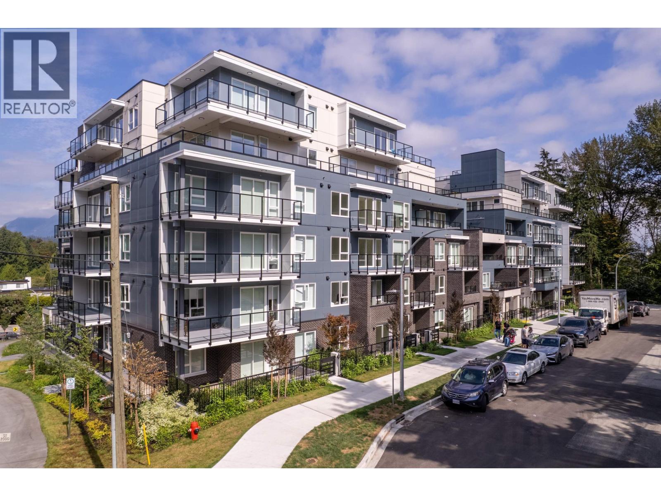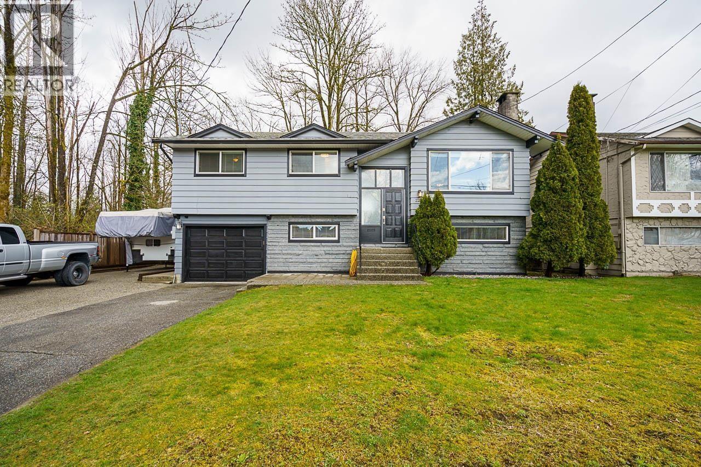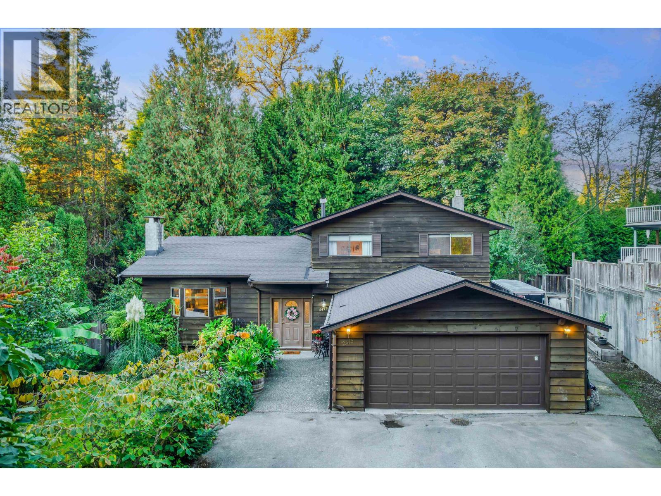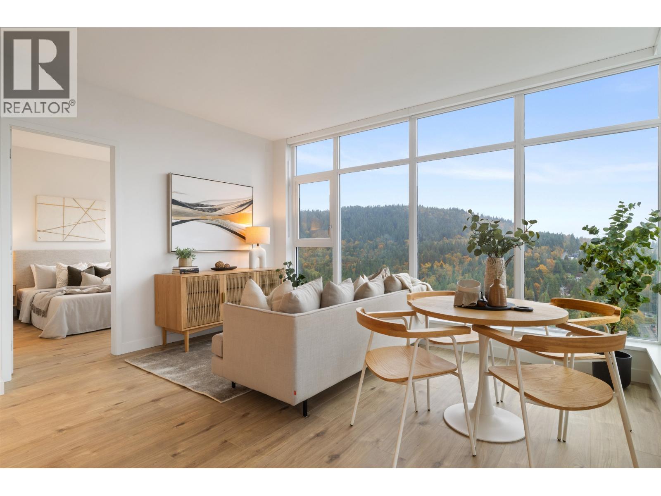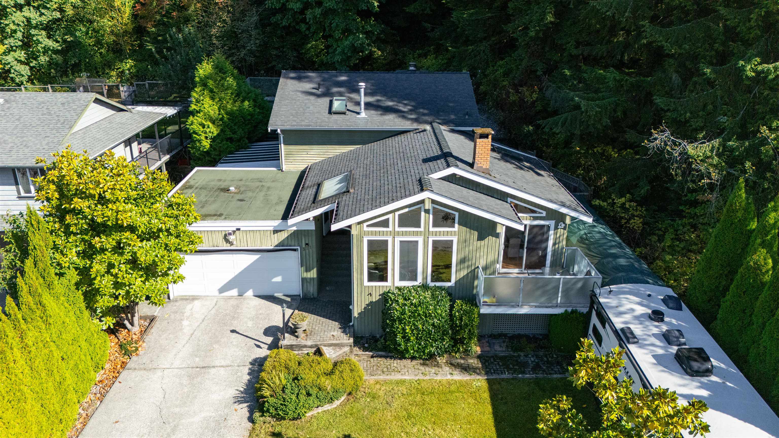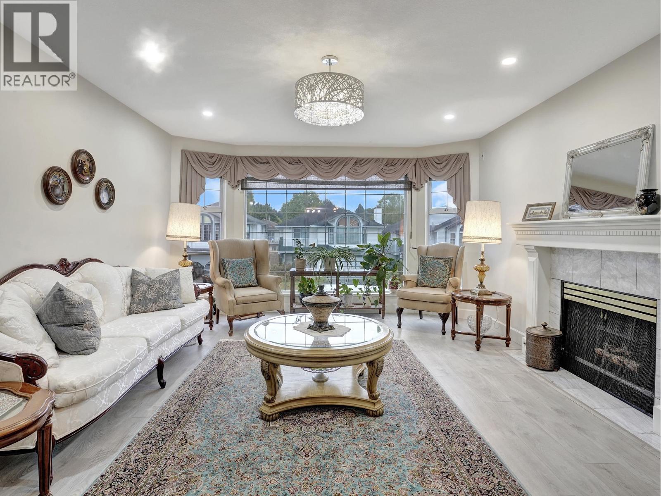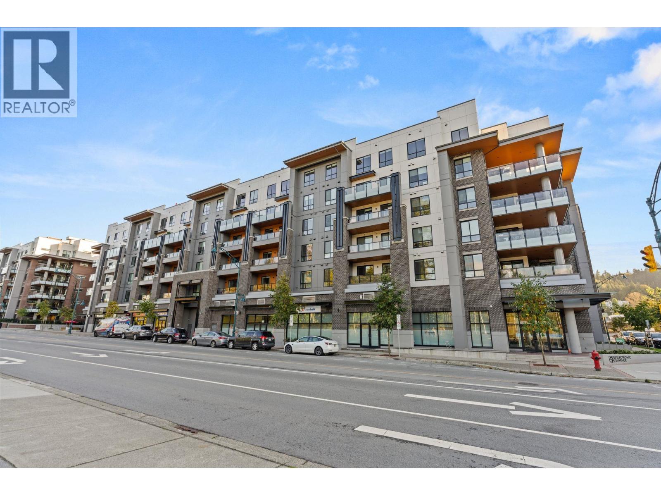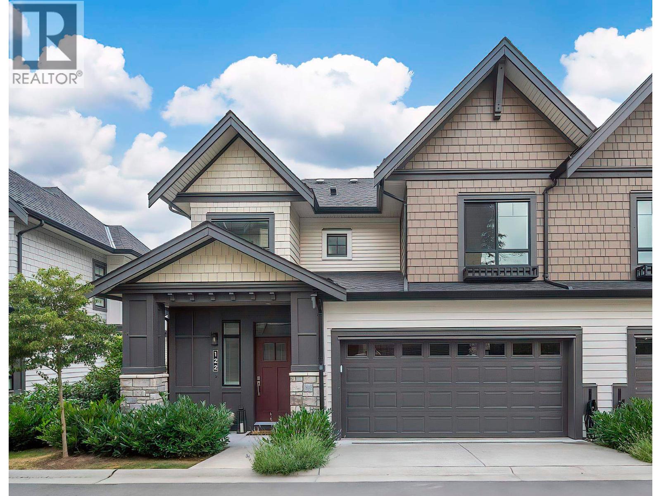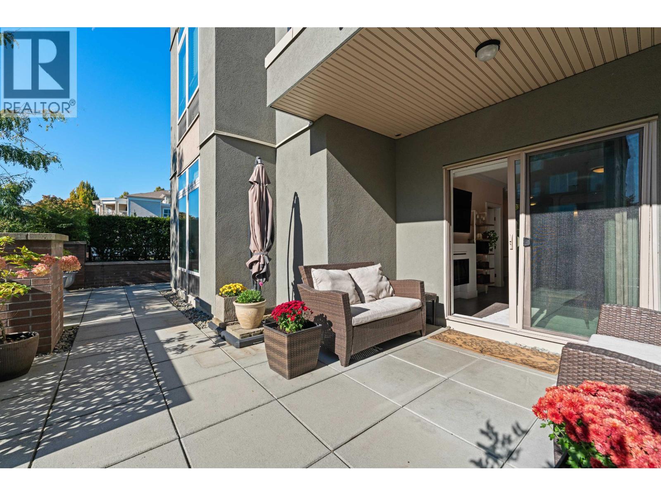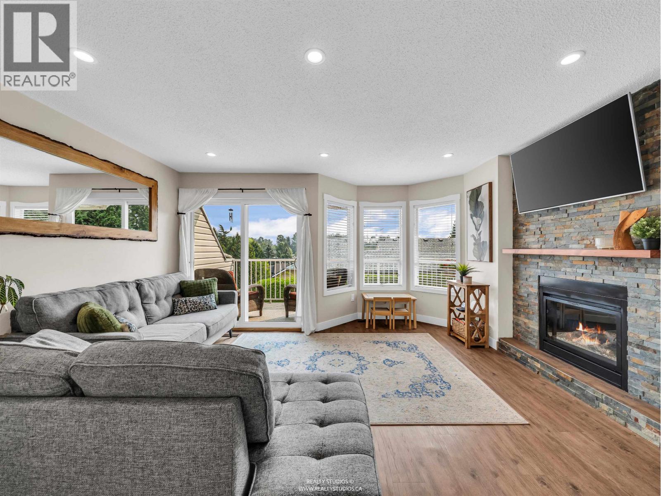- Houseful
- BC
- Coquitlam
- Town Centre
- 1290 Johnson Court
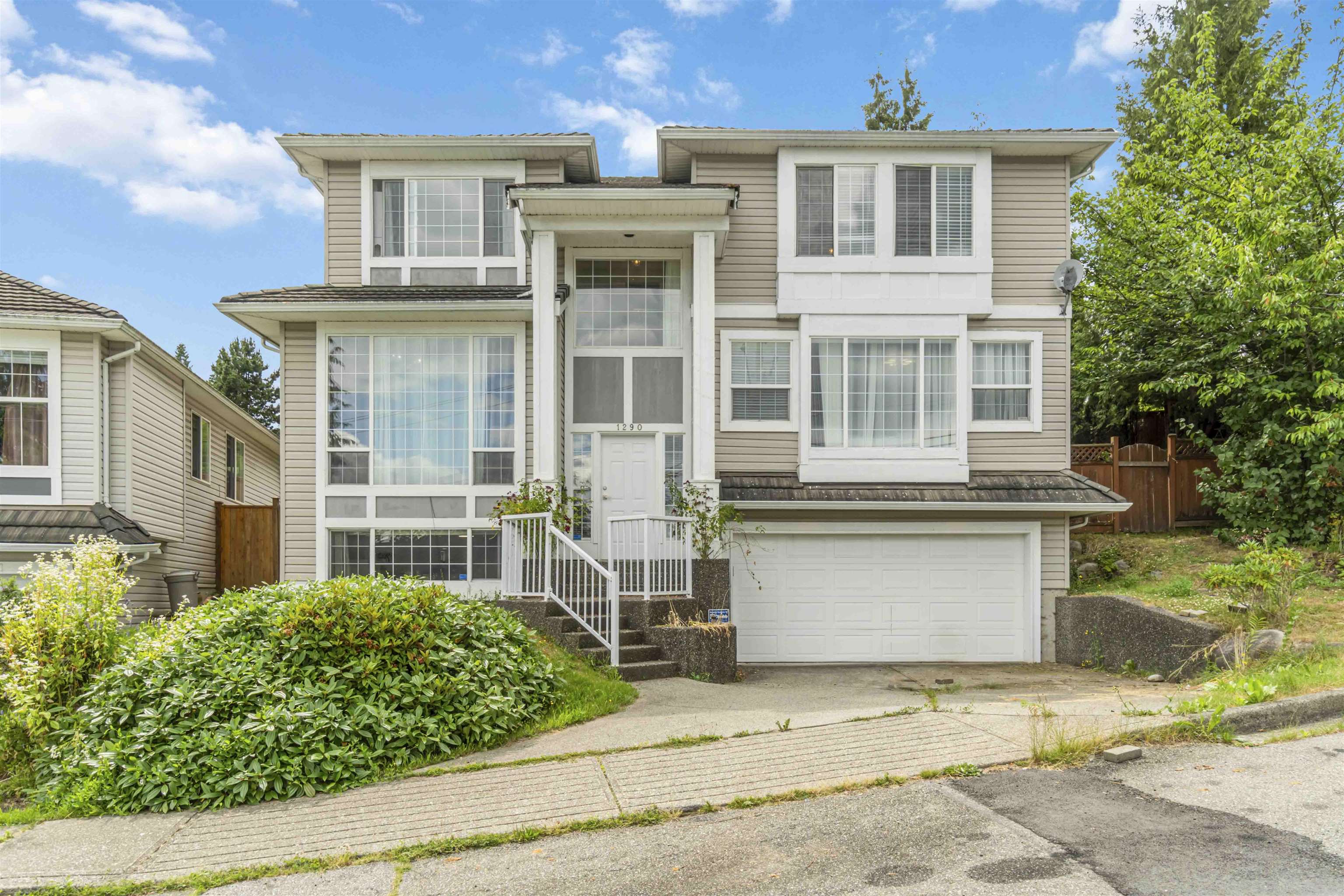
1290 Johnson Court
For Sale
101 Days
$1,199,000 $800K
$1,999,000
4 beds
4 baths
2,701 Sqft
1290 Johnson Court
For Sale
101 Days
$1,199,000 $800K
$1,999,000
4 beds
4 baths
2,701 Sqft
Highlights
Description
- Home value ($/Sqft)$740/Sqft
- Time on Houseful
- Property typeResidential
- Neighbourhood
- CommunityShopping Nearby
- Median school Score
- Year built1998
- Mortgage payment
Super Deal! Stunning 3-story Canyon Springs home with Mt. Baker views—priced like 2022 but with $140K of renovations already done! Purchased for $1,810,000, the upgrades alone would cost nearly double today, meaning you’re saving huge while moving into a fully updated home. Over 2,700 sqft of bright, open living with 4 bedrooms up, sunken living room, quartz counters, new floors, paint, LED lighting & appliances. Bonus 1-bed suite with separate entry adds income or in-law flexibility. Quiet cul-de-sac, no traffic, where kids can play safely outside. Family-friendly, peaceful, and walkable to schools, parks & Coquitlam Centre. This is one of the best buys in the neighbourhood—don’t miss it!
MLS®#R3026137 updated 1 month ago.
Houseful checked MLS® for data 1 month ago.
Home overview
Amenities / Utilities
- Heat source Forced air, natural gas
- Sewer/ septic Public sewer, sanitary sewer, storm sewer
Exterior
- Construction materials
- Foundation
- Roof
- Fencing Fenced
- # parking spaces 4
- Parking desc
Interior
- # full baths 3
- # half baths 1
- # total bathrooms 4.0
- # of above grade bedrooms
- Appliances Washer/dryer, dishwasher, refrigerator, stove, microwave
Location
- Community Shopping nearby
- Area Bc
- Water source Public
- Zoning description Rs-4
Lot/ Land Details
- Lot dimensions 4036.0
Overview
- Lot size (acres) 0.09
- Basement information Finished, partial, exterior entry
- Building size 2701.0
- Mls® # R3026137
- Property sub type Single family residence
- Status Active
- Virtual tour
- Tax year 2024
Rooms Information
metric
- Bedroom 5.842m X 6.121m
- Eating area 1.524m X 1.524m
- Kitchen 1.88m X 2.108m
- Bedroom 2.718m X 3.175m
Level: Above - Bedroom 2.896m X 3.302m
Level: Above - Walk-in closet 1.422m X 3.632m
Level: Above - Primary bedroom 3.658m X 4.597m
Level: Above - Laundry 1.422m X 1.803m
Level: Above - Dining room 4.191m X 3.835m
Level: Main - Eating area 3.658m X 3.048m
Level: Main - Family room 5.004m X 4.191m
Level: Main - Kitchen 2.743m X 3.886m
Level: Main - Foyer 3.226m X 2.87m
Level: Main - Living room 4.902m X 6.325m
Level: Main
SOA_HOUSEKEEPING_ATTRS
- Listing type identifier Idx

Lock your rate with RBC pre-approval
Mortgage rate is for illustrative purposes only. Please check RBC.com/mortgages for the current mortgage rates
$-5,331
/ Month25 Years fixed, 20% down payment, % interest
$
$
$
%
$
%

Schedule a viewing
No obligation or purchase necessary, cancel at any time
Nearby Homes
Real estate & homes for sale nearby

