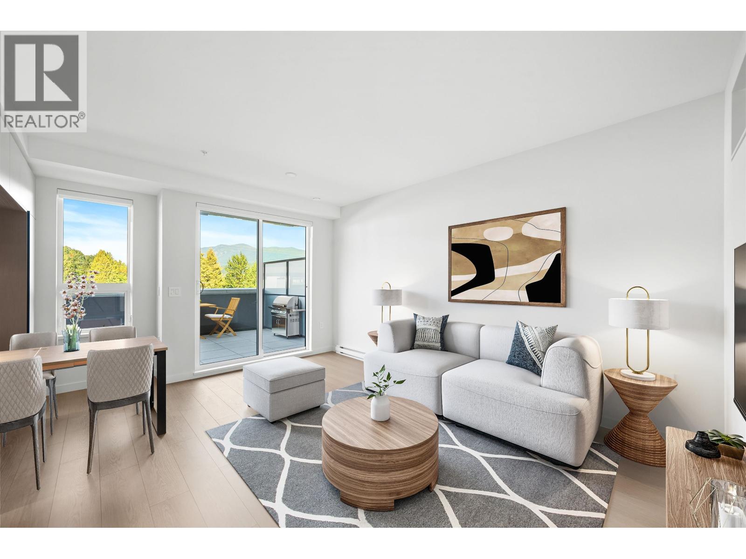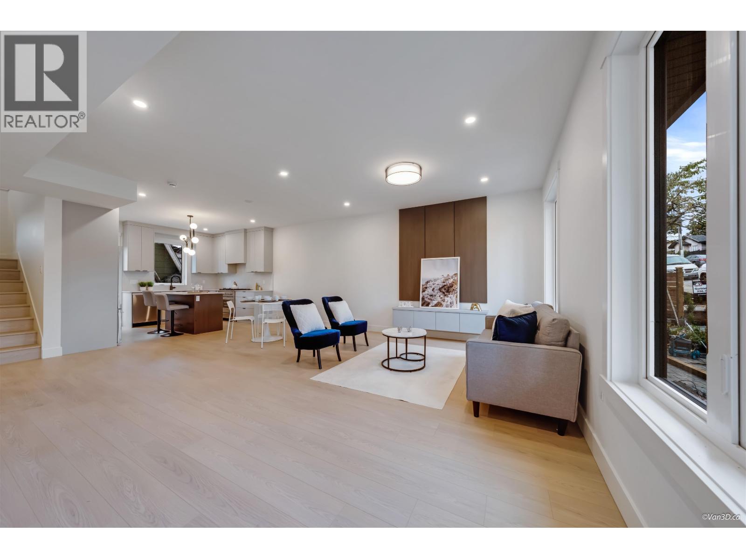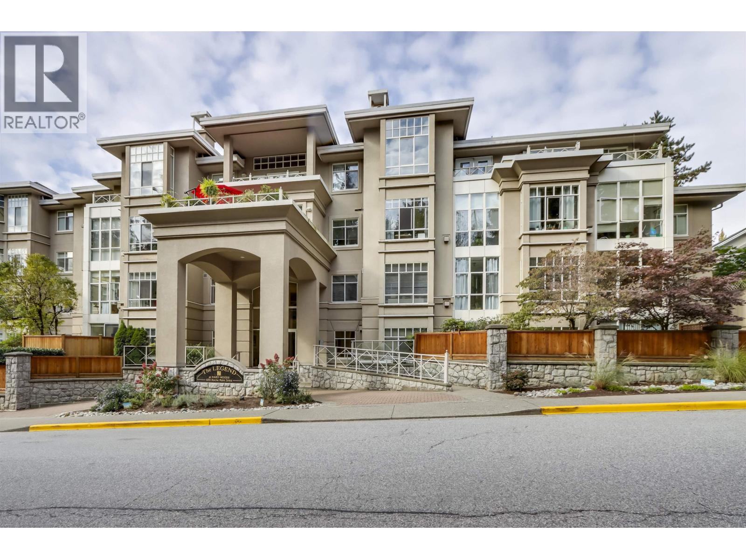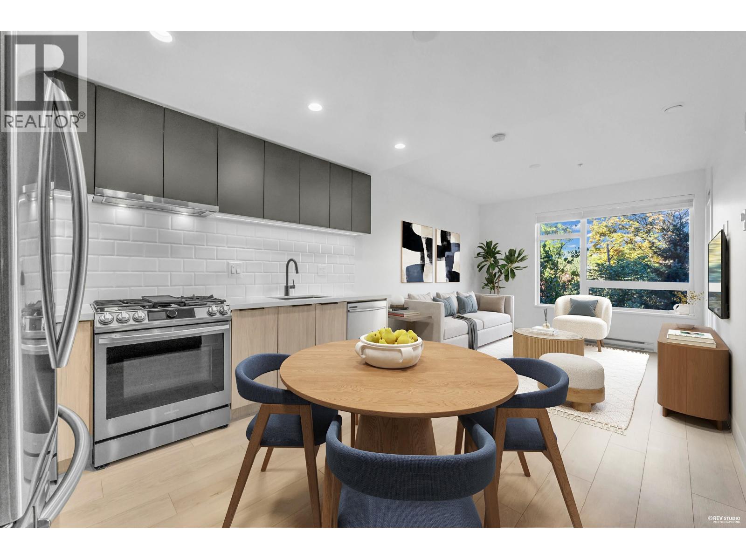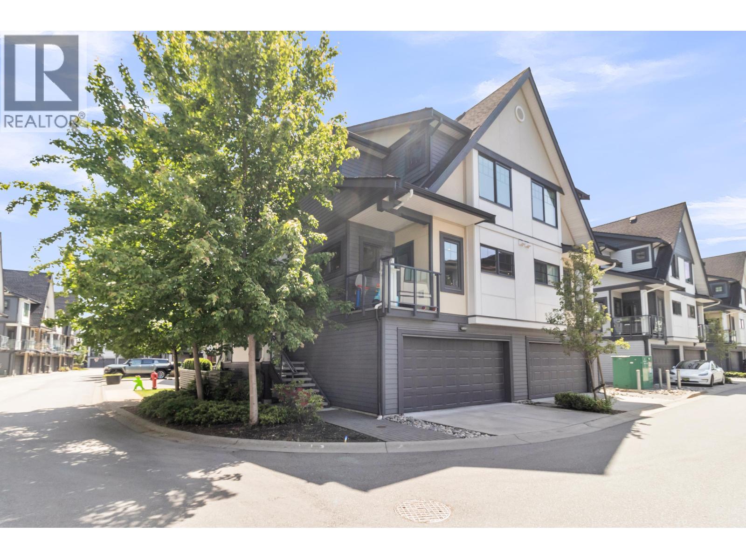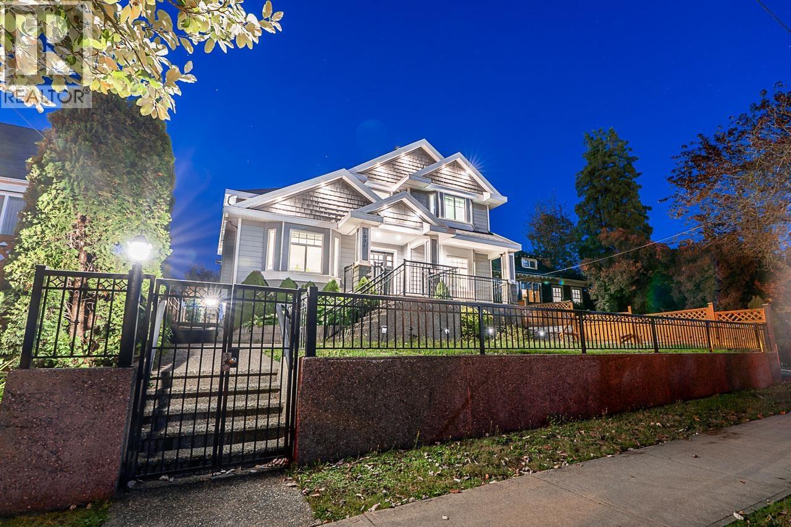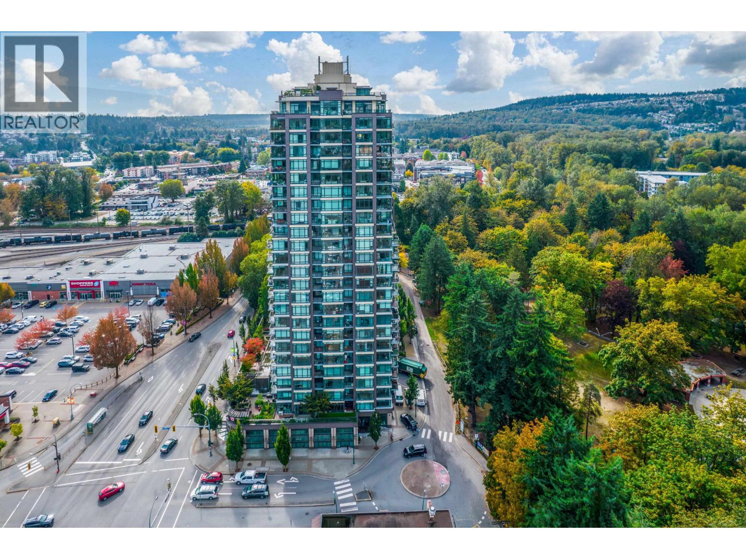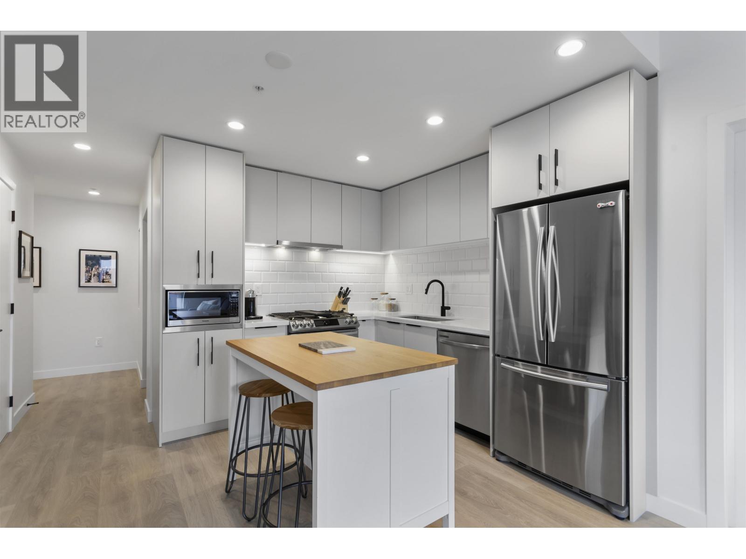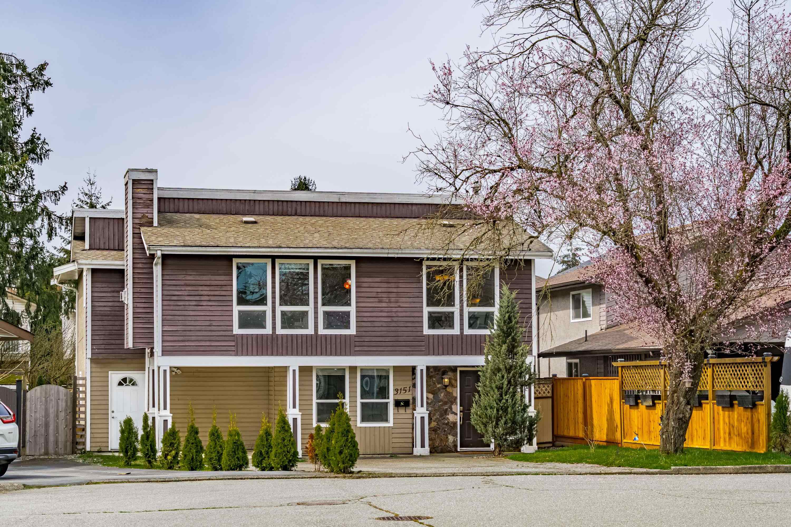- Houseful
- BC
- Coquitlam
- Eagle Ridge
- 1291 Lansdowne Drive
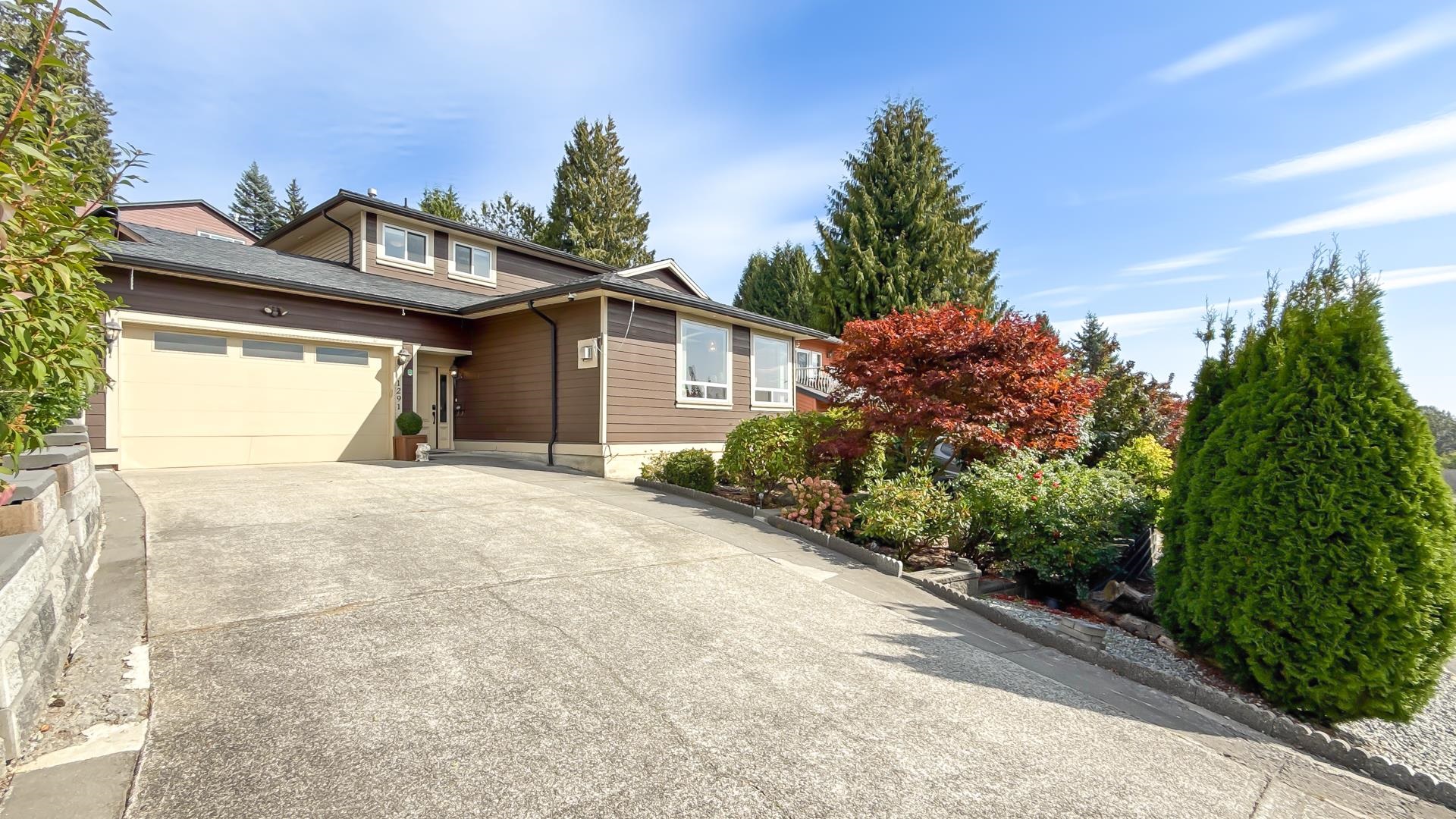
Highlights
Description
- Home value ($/Sqft)$910/Sqft
- Time on Houseful
- Property typeResidential
- Neighbourhood
- CommunityShopping Nearby
- Median school Score
- Year built1979
- Mortgage payment
Welcome home! This immaculate family home has been meticulously cared over the past decade with over $100K additional updates since it was substantially redone in 2012. Functional layout with open floor plan on the main level, including bright and sunny living/dinning area with amazing city view, gourmet kitchen with granite countertops/custom cabinets and S/S appliances, spacious family room overlooking the private backyard, plus a dedicated office with great quietness. Upstairs offers three good sized bedrooms including a large master bedroom with walk-in closet. Fully fenced backyard features beautiful landscaping and treelines. Walking distance to Scott Creek Middle school, Gleneagle Secondary school, bus stops, shops & restaurants. Come and see! Open house: Sat/Sun (Oct 11/12) 2-4 pm.
Home overview
- Heat source Forced air, natural gas
- Sewer/ septic Public sewer, sanitary sewer, storm sewer
- Construction materials
- Foundation
- Roof
- Fencing Fenced
- # parking spaces 4
- Parking desc
- # full baths 2
- # half baths 1
- # total bathrooms 3.0
- # of above grade bedrooms
- Appliances Washer/dryer, dishwasher, refrigerator, stove
- Community Shopping nearby
- Area Bc
- View Yes
- Water source Public
- Zoning description R-1
- Lot dimensions 7287.0
- Lot size (acres) 0.17
- Basement information Crawl space
- Building size 1865.0
- Mls® # R3051821
- Property sub type Single family residence
- Status Active
- Virtual tour
- Tax year 2025
- Bedroom 3.302m X 3.023m
Level: Above - Primary bedroom 4.318m X 3.581m
Level: Above - Bedroom 3.023m X 3.023m
Level: Above - Walk-in closet 1.295m X 2.134m
Level: Above - Kitchen 4.343m X 2.972m
Level: Main - Living room 5.334m X 3.581m
Level: Main - Family room 4.648m X 5.055m
Level: Main - Office 1.956m X 3.023m
Level: Main - Dining room 2.743m X 3.124m
Level: Main - Nook 2.286m X 2.946m
Level: Main
- Listing type identifier Idx

$-4,528
/ Month

