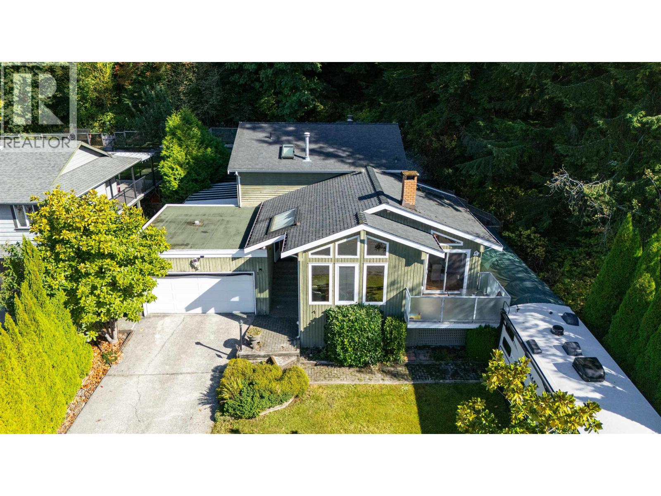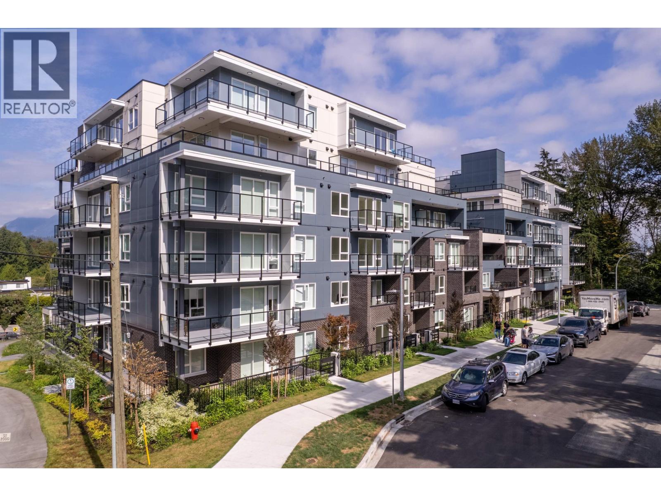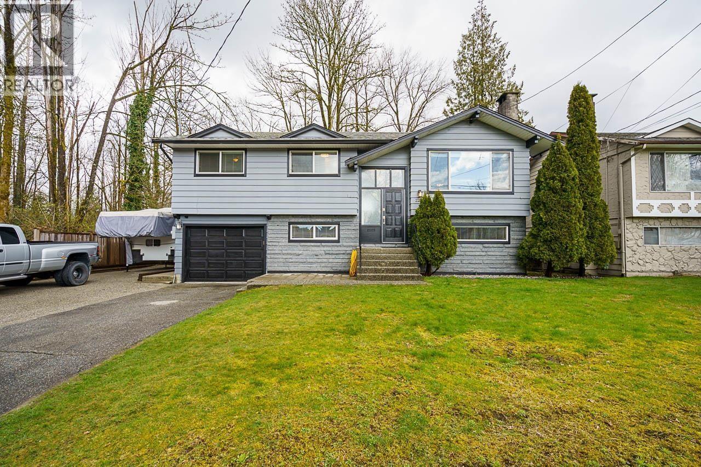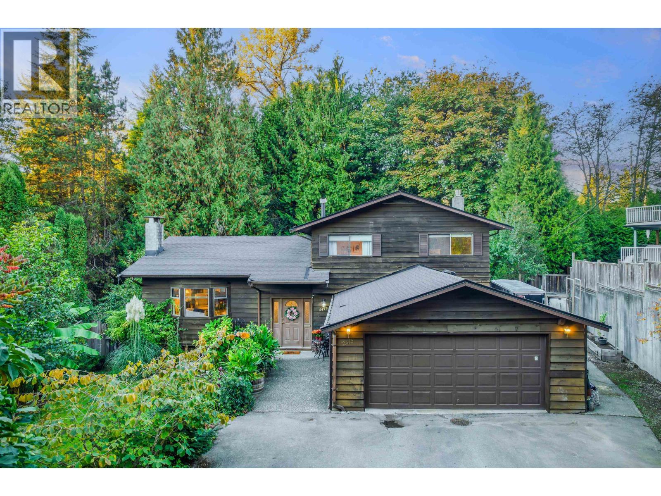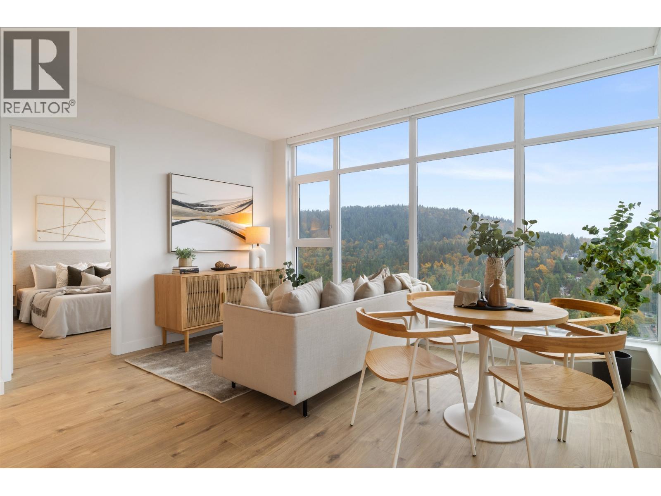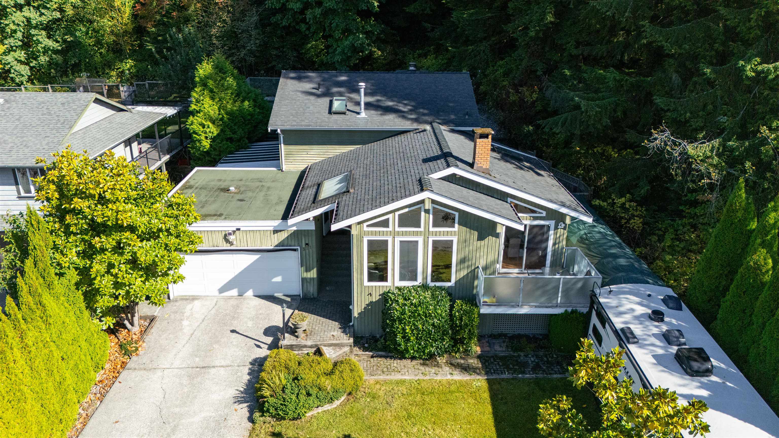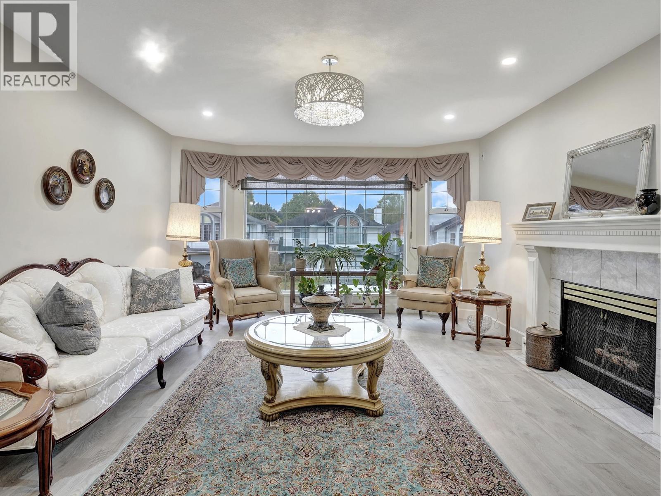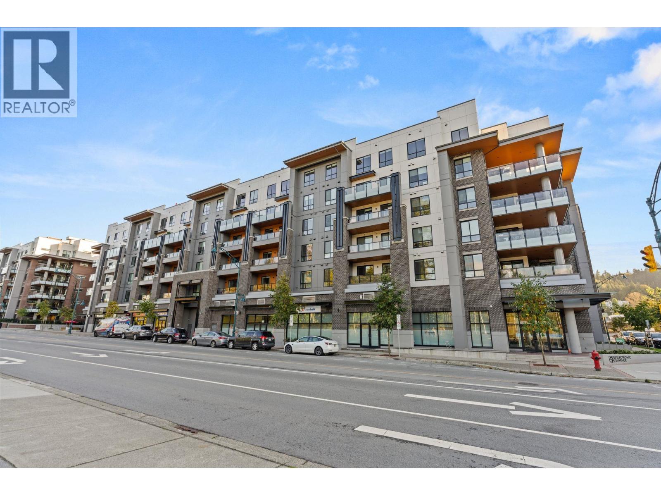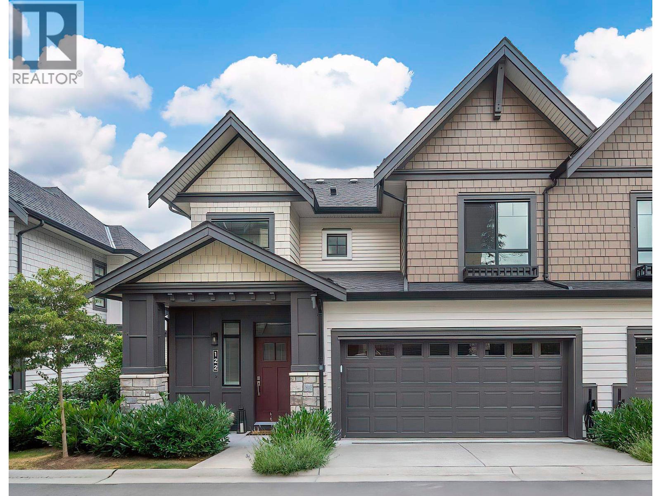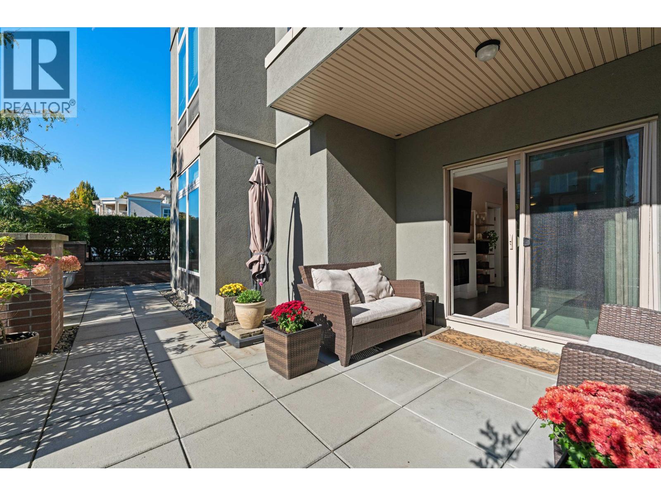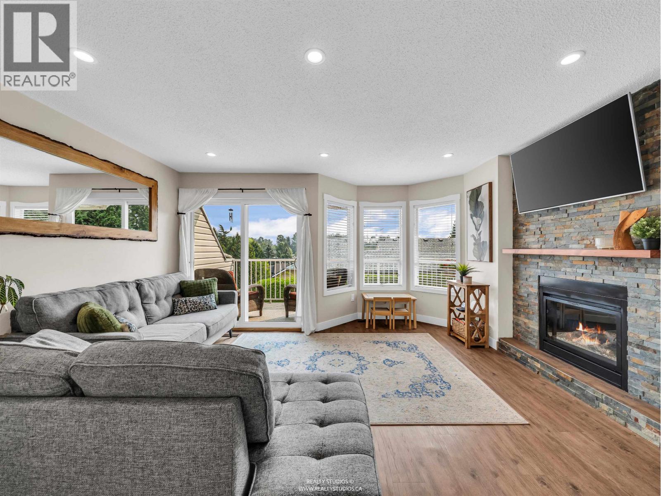- Houseful
- BC
- Coquitlam
- Town Centre
- 1295 Daimler Street
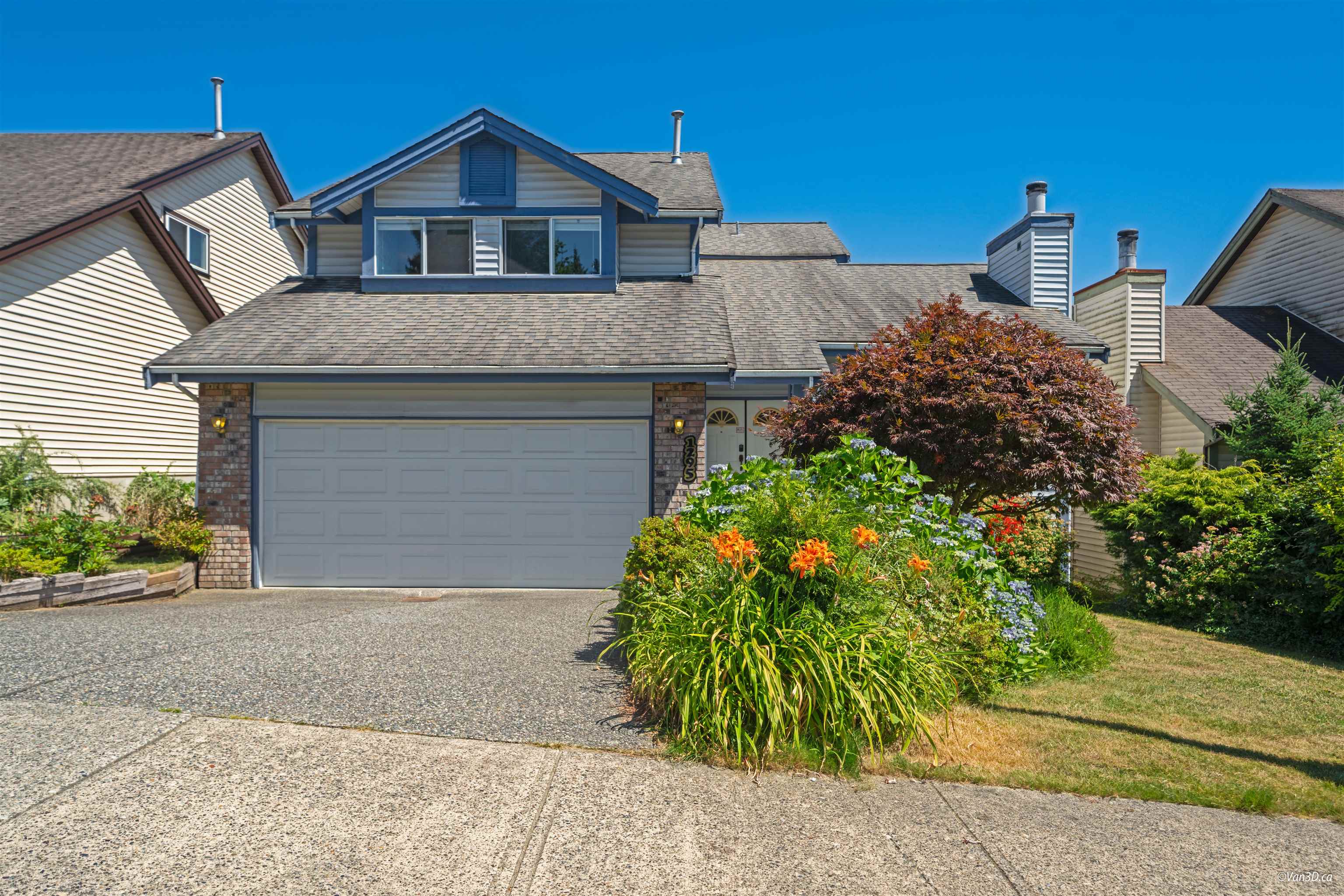
Highlights
Description
- Home value ($/Sqft)$601/Sqft
- Time on Houseful
- Property typeResidential
- Neighbourhood
- CommunityShopping Nearby
- Median school Score
- Year built1986
- Mortgage payment
The well kept house in family-oriented Canyon Spring community boasts with 2,580 sqft comfortable and quiet living space. Updated kitchen with quartz countertops. Hardwood/laminated flooring. The master bedroom with a high ceiling and renovated bathroom making an attractive impression. Bay windows in another two bedrooms. A large rec room and 4th bedroom for family leisure and WFH option. It also easily convert into a one-bedroom suite with a separate entrance. Bonus a 500 sqft crawl space for storage. Newer high-efficiency furnace. The backyard surrounding flowers and mature trees is a tranquil retreat. Located just a 10-15 mins walking to Coquitlam Centre shopping mall, top schools (Walton Elem, Pinetree Sec, Douglas College), SkyTrain station, Lafarge lake and town park, Rec Centre.
Home overview
- Heat source Forced air, natural gas
- Sewer/ septic Public sewer, sanitary sewer, storm sewer
- Construction materials
- Foundation
- Roof
- # parking spaces 2
- Parking desc
- # full baths 2
- # half baths 1
- # total bathrooms 3.0
- # of above grade bedrooms
- Community Shopping nearby
- Area Bc
- View Yes
- Water source Public
- Zoning description Sfd
- Lot dimensions 4097.0
- Lot size (acres) 0.09
- Basement information Finished, exterior entry
- Building size 2580.0
- Mls® # R3054493
- Property sub type Single family residence
- Status Active
- Virtual tour
- Tax year 2025
- Bedroom 3.048m X 2.743m
Level: Above - Primary bedroom 4.267m X 5.182m
Level: Above - Bedroom 3.048m X 3.353m
Level: Above - Recreation room 3.658m X 7.925m
Level: Basement - Bedroom 3.048m X 4.572m
Level: Basement - Family room 4.267m X 5.486m
Level: Main - Dining room 3.353m X 2.896m
Level: Main - Kitchen 4.572m X 3.048m
Level: Main - Living room 3.658m X 4.572m
Level: Main
- Listing type identifier Idx

$-4,133
/ Month

