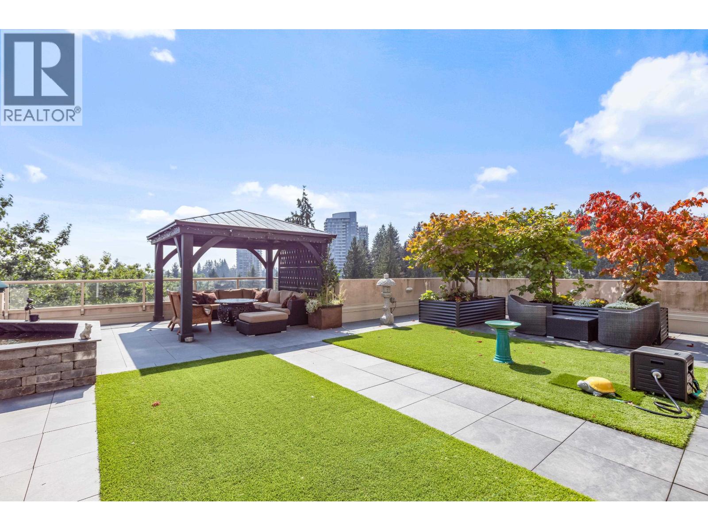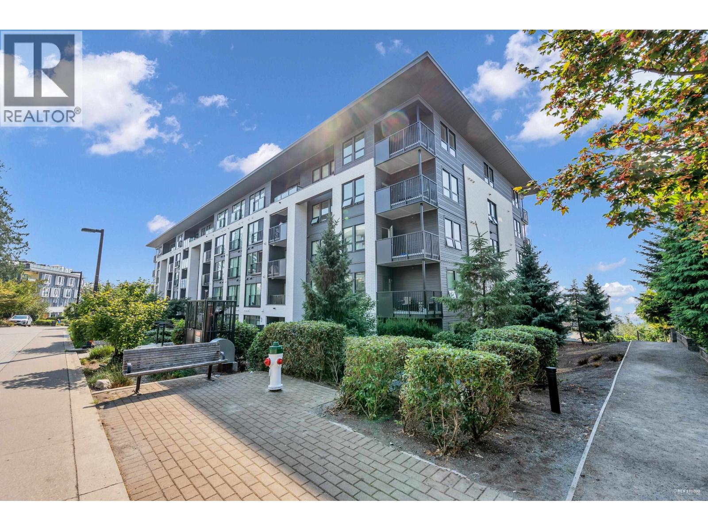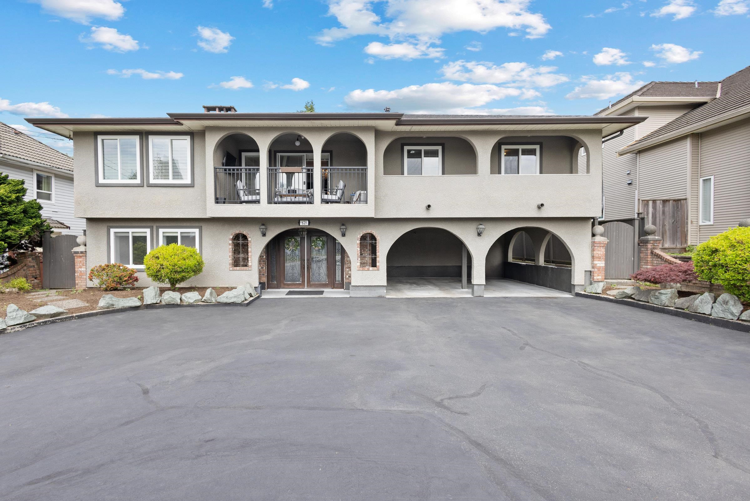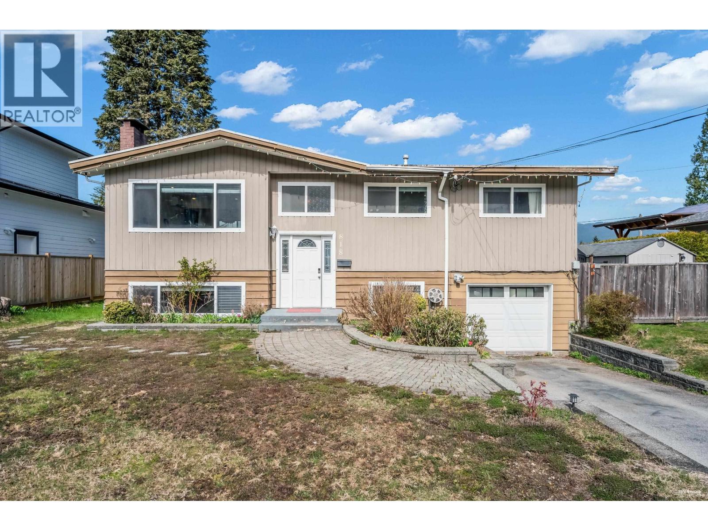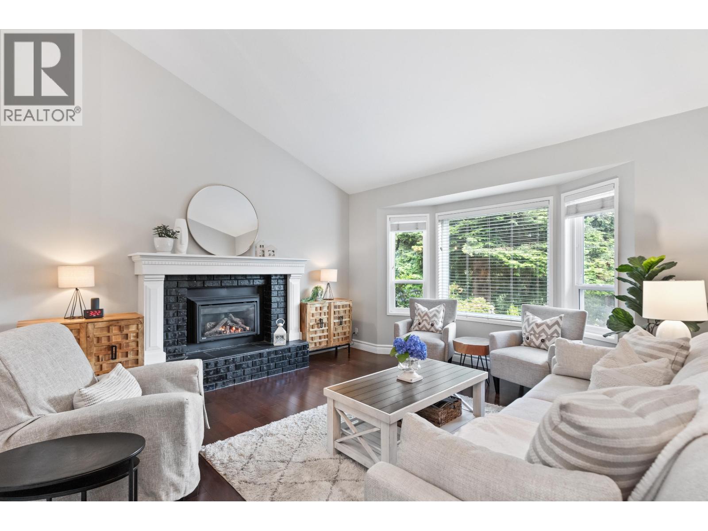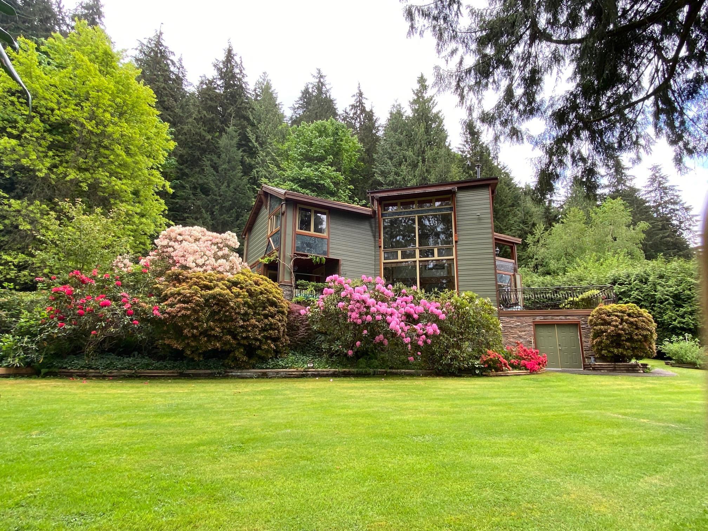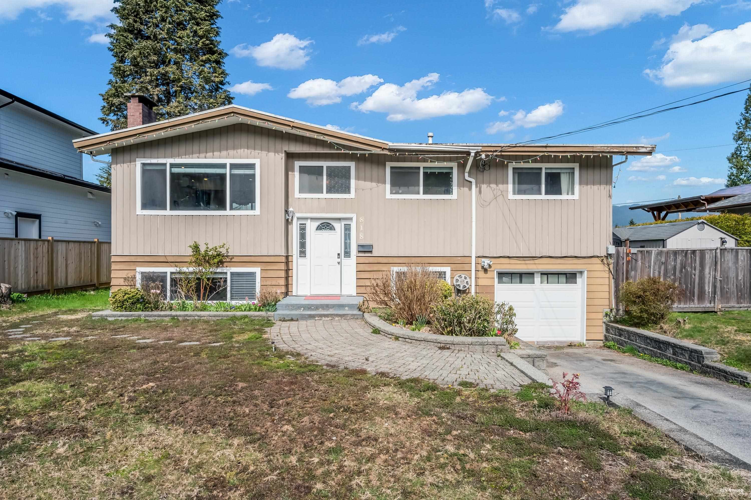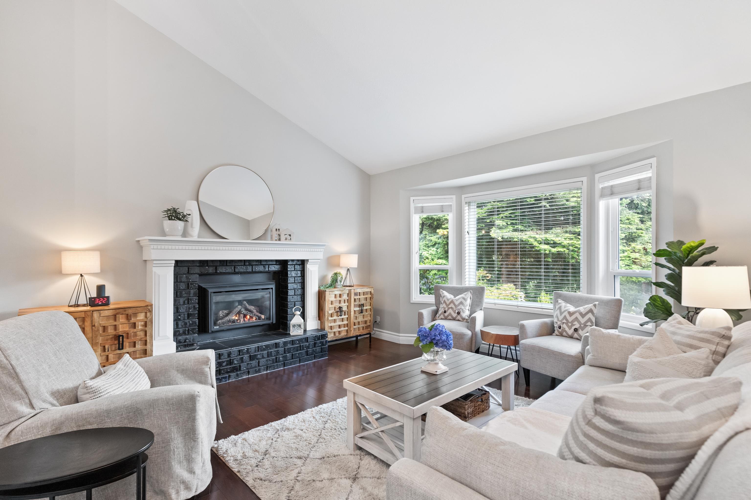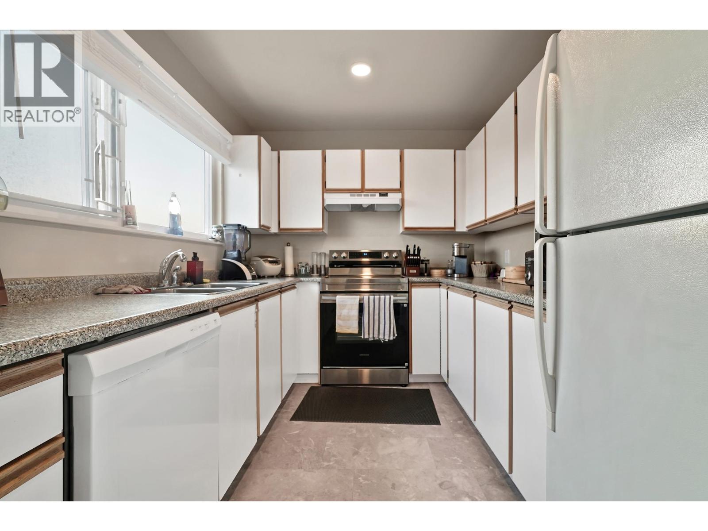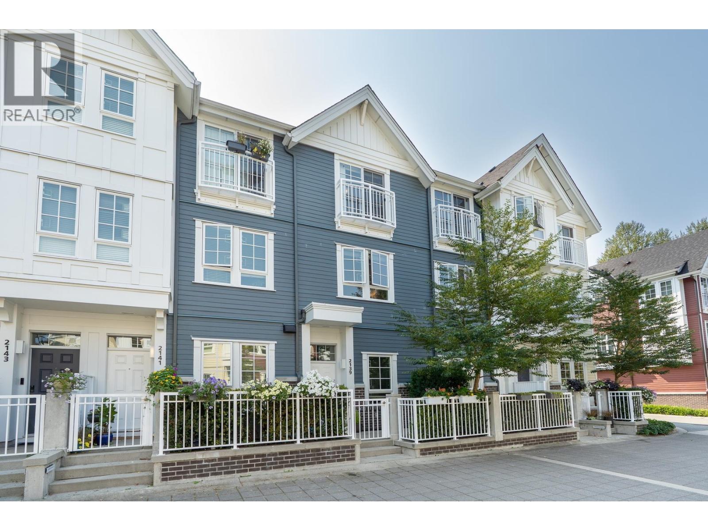- Houseful
- BC
- Coquitlam
- Town Centre
- 1301 Franklin Street
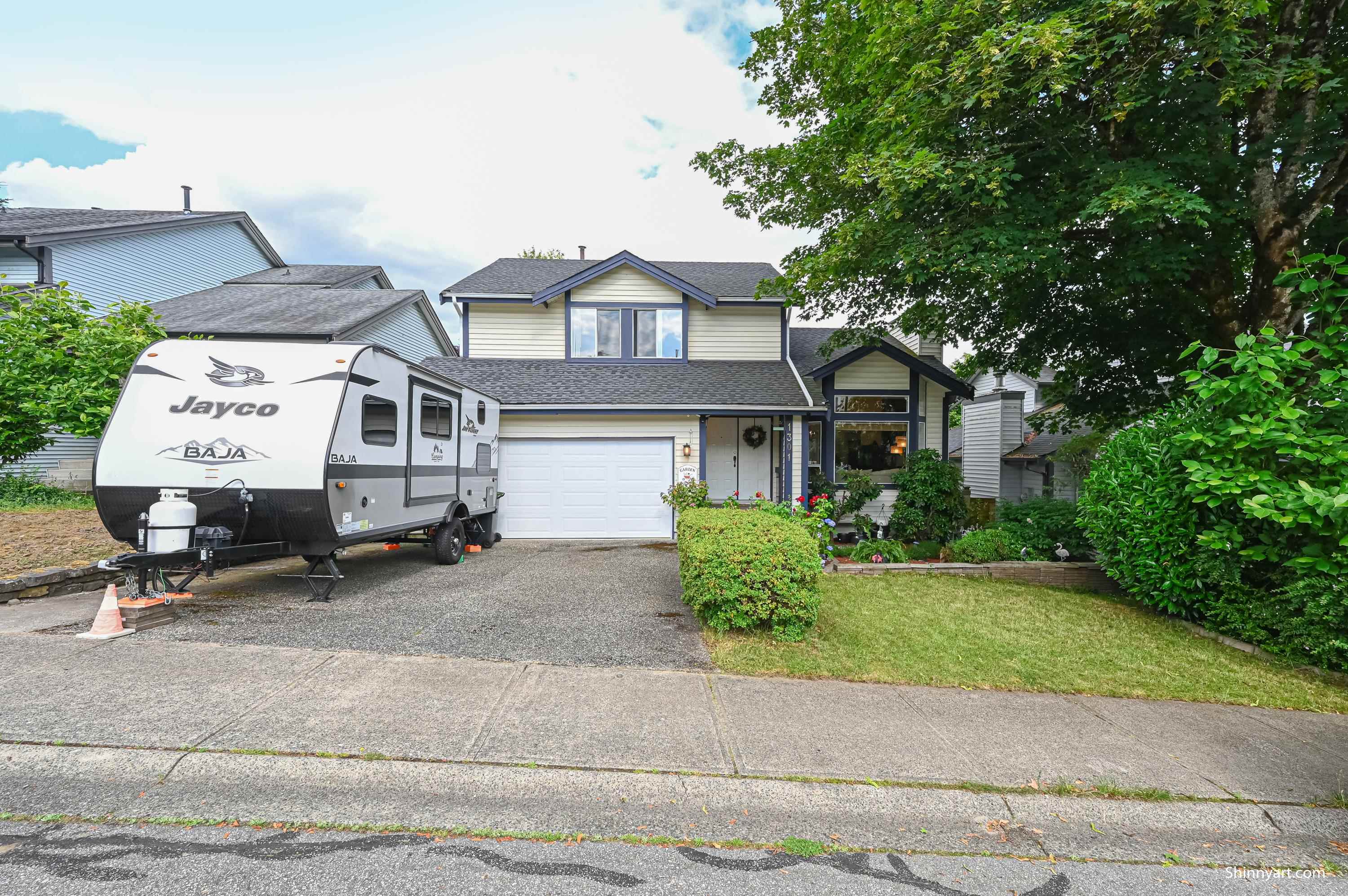
1301 Franklin Street
1301 Franklin Street
Highlights
Description
- Home value ($/Sqft)$872/Sqft
- Time on Houseful
- Property typeResidential
- Neighbourhood
- CommunityShopping Nearby
- Median school Score
- Year built1986
- Mortgage payment
This affordable detached home offers better value than a townhouse, with a cozy, efficient layout perfect for a growing family. Minutes' walk to top-ranking Walton school and shopping centre. The owner spent over $200K on full renovation in 2021, including a new kitchen and bathroom with waterproof green board and insulation, new flooring, cabinetry, fixtures, lighting, and all doors. Plumbing was replaced to remove Poly-B piping for lasting reliability. A new tankless water heater and updated appliances ensure modern comfort. Exterior upgrades include a new roof and garage door system (2022), freshly repainted walls and trim (2023), and a custom-designed garden offering a tranquil retreat. Move-in ready gem in a family-friendly neighborhood. Open House Sept, 2-5pm
Home overview
- Heat source Forced air
- Sewer/ septic Public sewer, sanitary sewer, storm sewer
- Construction materials
- Foundation
- Roof
- Fencing Fenced
- # parking spaces 4
- Parking desc
- # full baths 2
- # half baths 1
- # total bathrooms 3.0
- # of above grade bedrooms
- Appliances Washer/dryer, dishwasher, refrigerator, stove, microwave
- Community Shopping nearby
- Area Bc
- View Yes
- Water source Public
- Zoning description Rs-4
- Lot dimensions 4042.0
- Lot size (acres) 0.09
- Basement information Crawl space, unfinished
- Building size 1684.0
- Mls® # R3022264
- Property sub type Single family residence
- Status Active
- Virtual tour
- Tax year 2024
- Primary bedroom 3.632m X 5.08m
Level: Above - Bedroom 3.759m X 4.039m
Level: Above - Bedroom 3.454m X 3.505m
Level: Above - Dining room 3.48m X 3.226m
Level: Main - Foyer 2.032m X 1.981m
Level: Main - Family room 2.921m X 2.464m
Level: Main - Living room 3.835m X 4.978m
Level: Main - Kitchen 3.2m X 3.556m
Level: Main
- Listing type identifier Idx

$-3,917
/ Month

