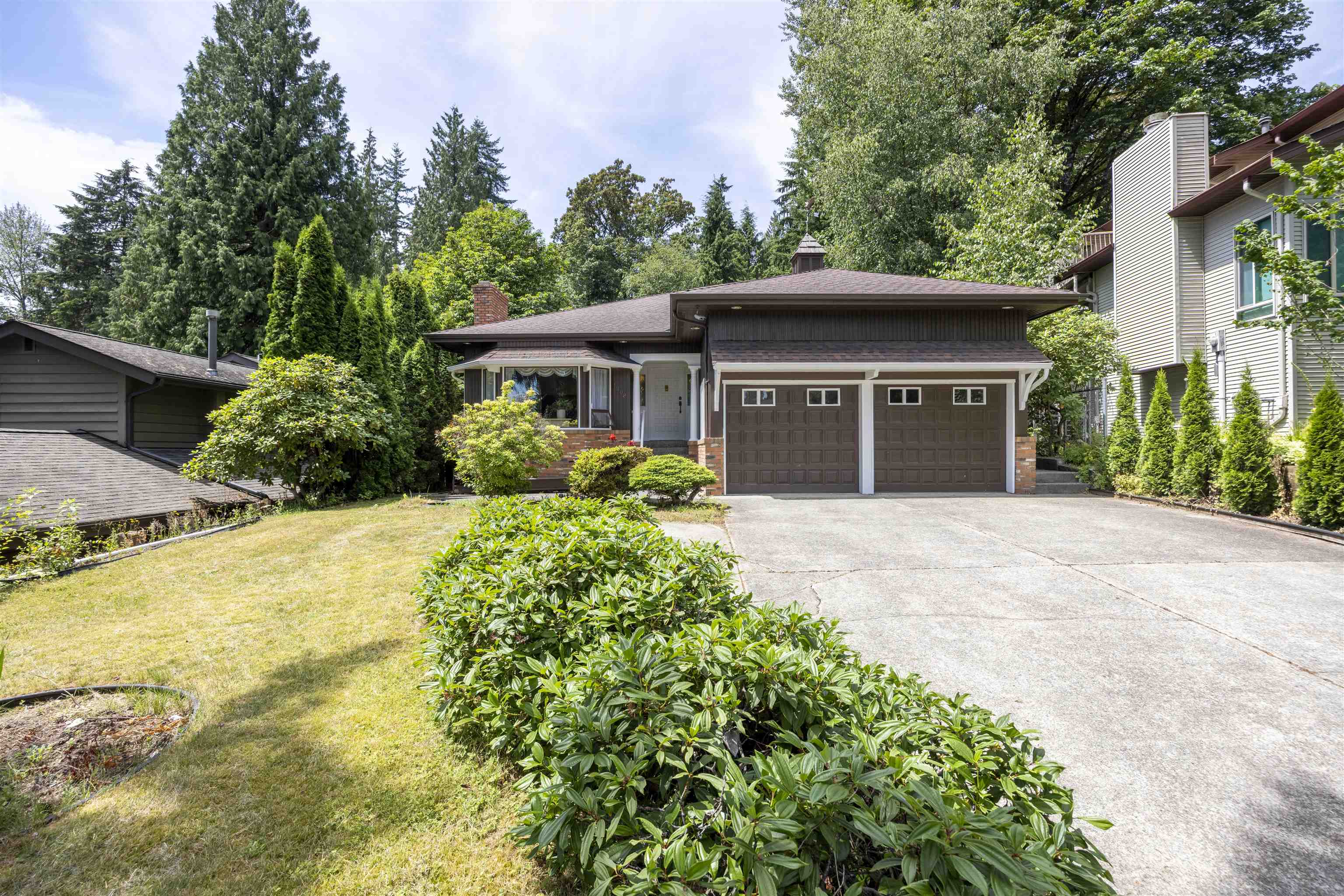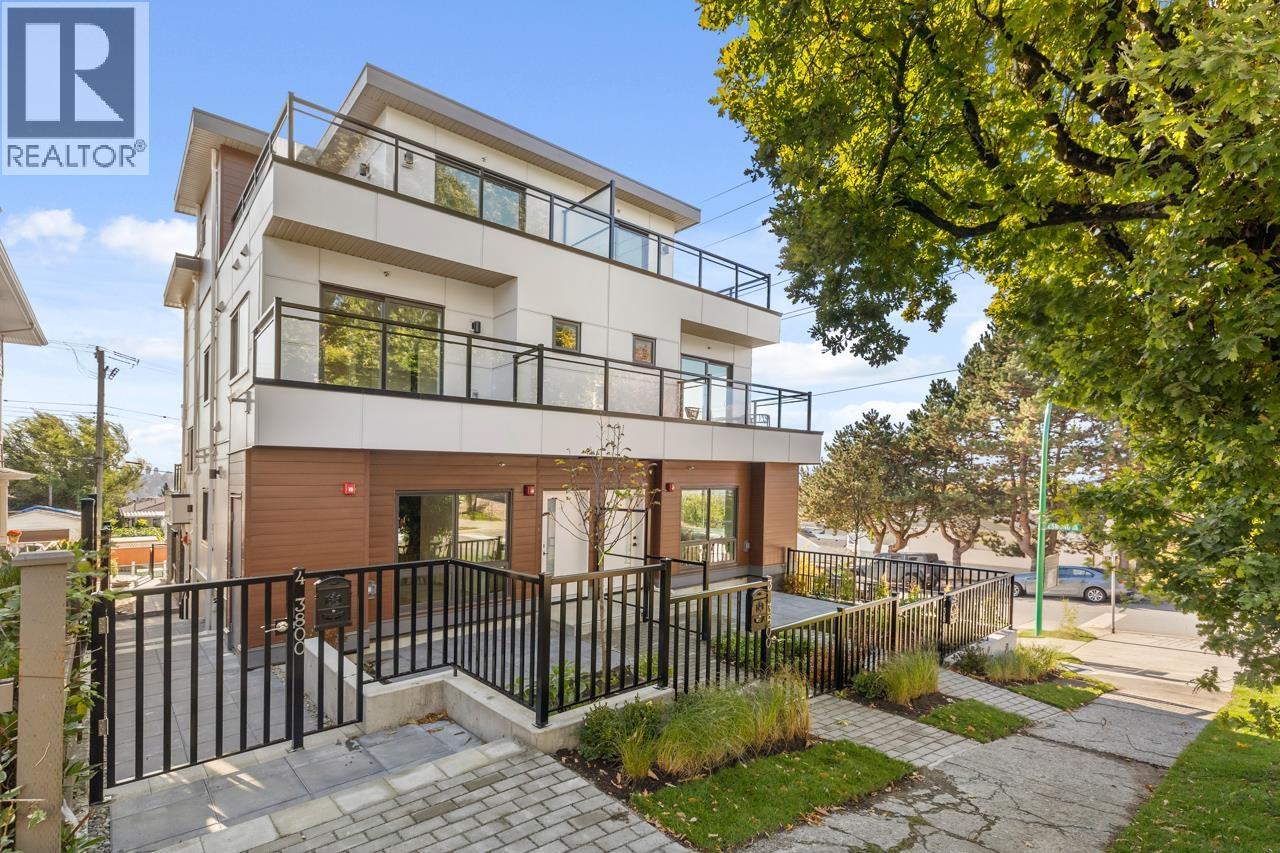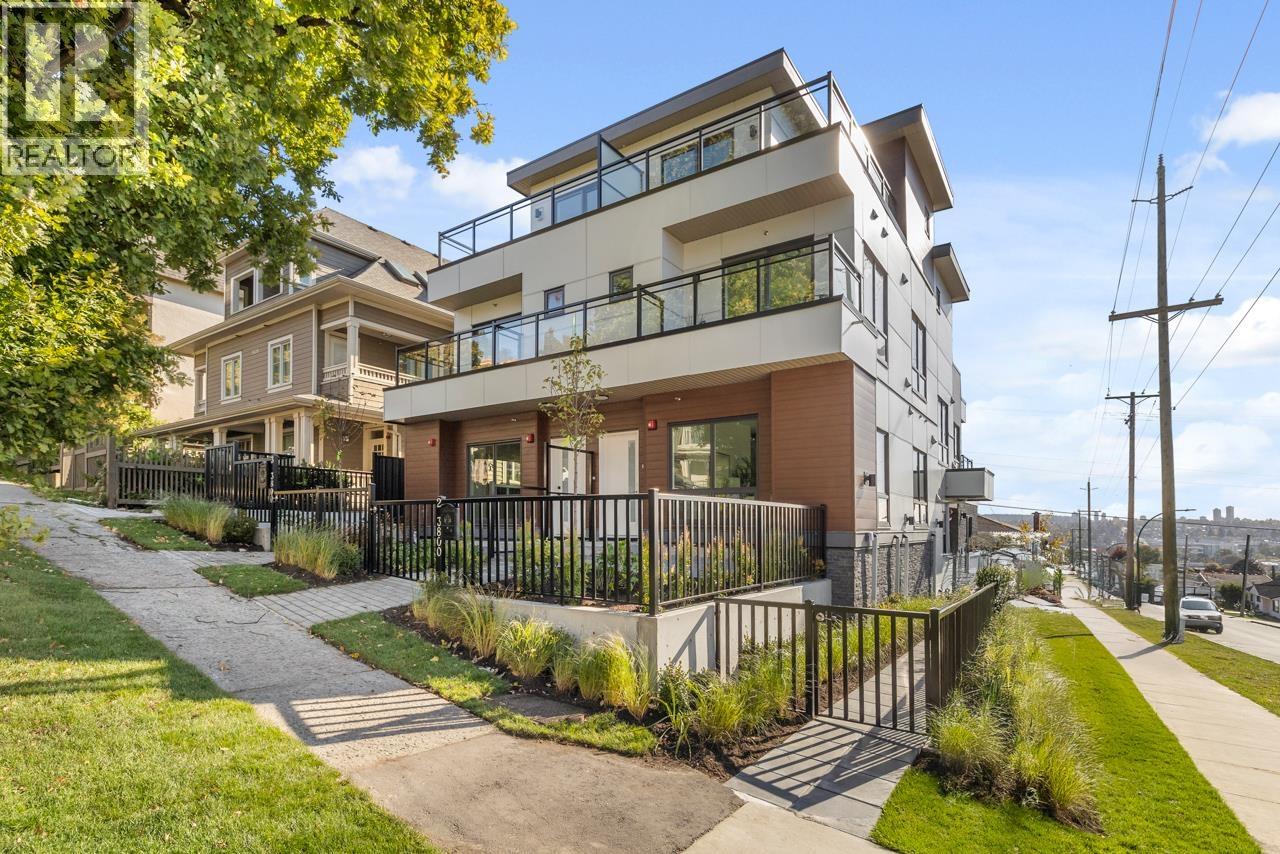- Houseful
- BC
- Coquitlam
- Eagle Ridge
- 1308 Lansdowne Drive

1308 Lansdowne Drive
1308 Lansdowne Drive
Highlights
Description
- Home value ($/Sqft)$457/Sqft
- Time on Houseful
- Property typeResidential
- StyleRancher/bungalow w/bsmt.
- Neighbourhood
- CommunityShopping Nearby
- Median school Score
- Year built1980
- Mortgage payment
Upper Eagle Ridge custom built home sits on a 9921 sqft lot backs onto Noons Creek Greenbelt. 3839 sqft Rancher w/Bsmt has 5 bedroom, 3 full bathroom. It features vaulted ceiling with skylights, amazing 10' custom details ceiling in family room surrounding the solarium. Huge master bedroom over look the private back yard. The main floor has over 2600 sqft just needs a little updating. Suite potential in the basement with separate entrance. Huge rec-room, laundry-room, sauna and 2 bedrooms, one with fireplace. Centrally located, walking distance to Eagle Ridge Elementary, Scott Creek Middle School, Gleneagle Secondary and Eagle Ridge outdoor pool/tennis court. This home is perfect for raising your family. Open House July 12,13, Sat/Sun No presentation of offers until on July 15th
Home overview
- Heat source Baseboard, hot water, natural gas
- Sewer/ septic Public sewer, sanitary sewer, storm sewer
- Construction materials
- Foundation
- Roof
- Fencing Fenced
- # parking spaces 6
- Parking desc
- # full baths 3
- # total bathrooms 3.0
- # of above grade bedrooms
- Appliances Washer/dryer, dishwasher, refrigerator, stove
- Community Shopping nearby
- Area Bc
- View Yes
- Water source Public
- Zoning description Rs-1
- Lot dimensions 9921.0
- Lot size (acres) 0.23
- Basement information Crawl space, finished
- Building size 3877.0
- Mls® # R3024769
- Property sub type Single family residence
- Status Active
- Virtual tour
- Tax year 2025
- Bedroom 3.353m X 5.791m
Level: Basement - Laundry 3.353m X 3.658m
Level: Basement - Sauna 1.829m X 2.438m
Level: Basement - Utility 2.261m X 2.743m
Level: Basement - Recreation room 4.267m X 5.486m
Level: Basement - Bedroom 3.048m X 3.048m
Level: Basement - Bedroom 3.353m X 3.658m
Level: Main - Solarium 2.743m X 2.743m
Level: Main - Living room 3.962m X 6.096m
Level: Main - Dining room 3.658m X 4.572m
Level: Main - Primary bedroom 4.877m X 5.994m
Level: Main - Bedroom 3.658m X 3.658m
Level: Main - Kitchen 3.353m X 3.785m
Level: Main - Family room 5.207m X 5.486m
Level: Main - Foyer 1.829m X 3.48m
Level: Main - Eating area 3.048m X 3.353m
Level: Main - Dressing room 2.438m X 2.743m
Level: Main
- Listing type identifier Idx

$-4,720
/ Month












