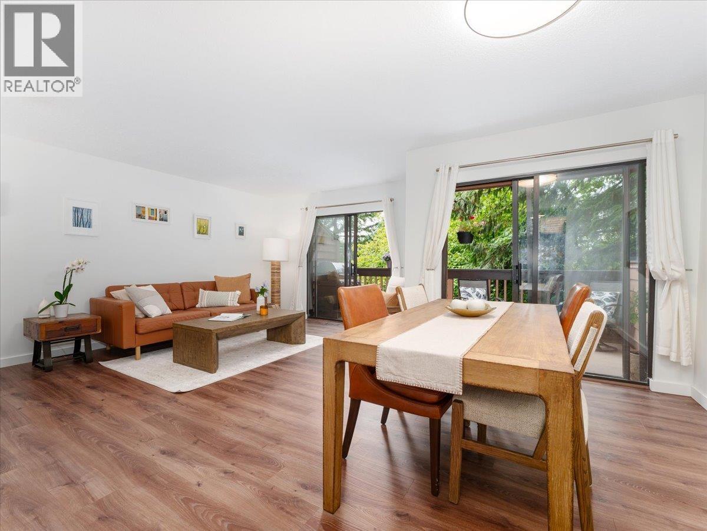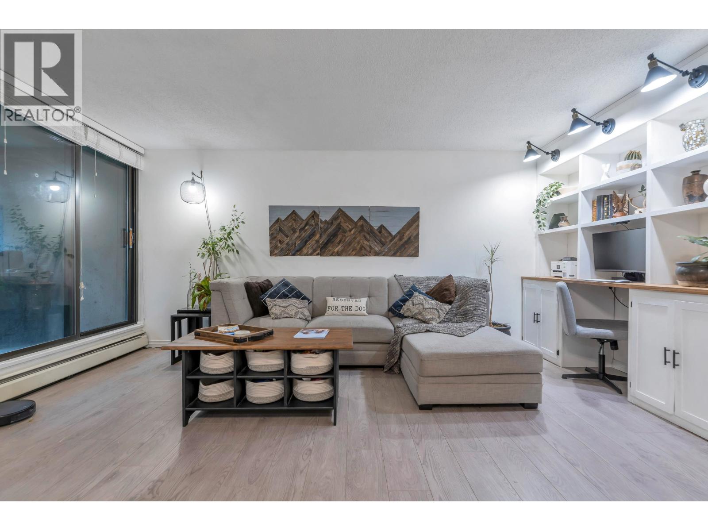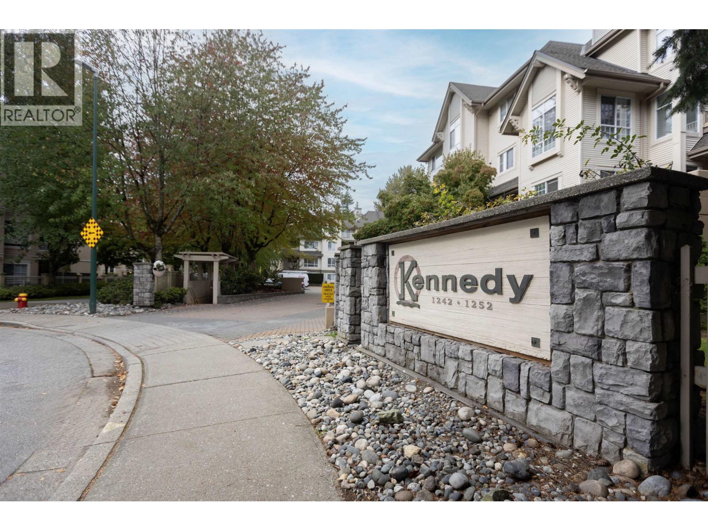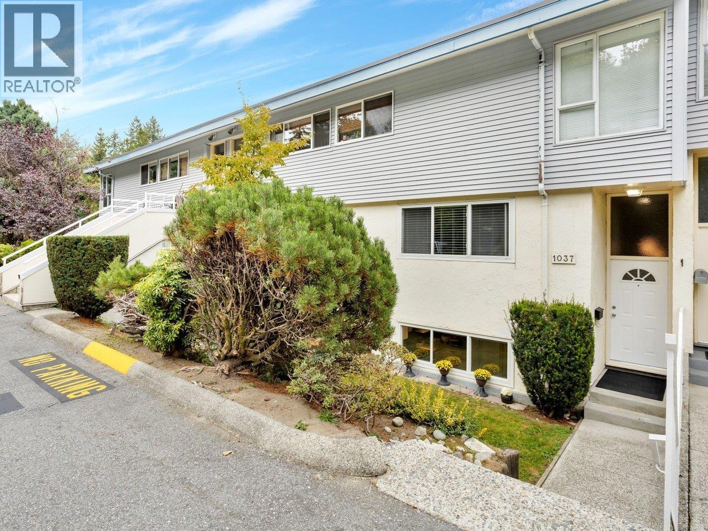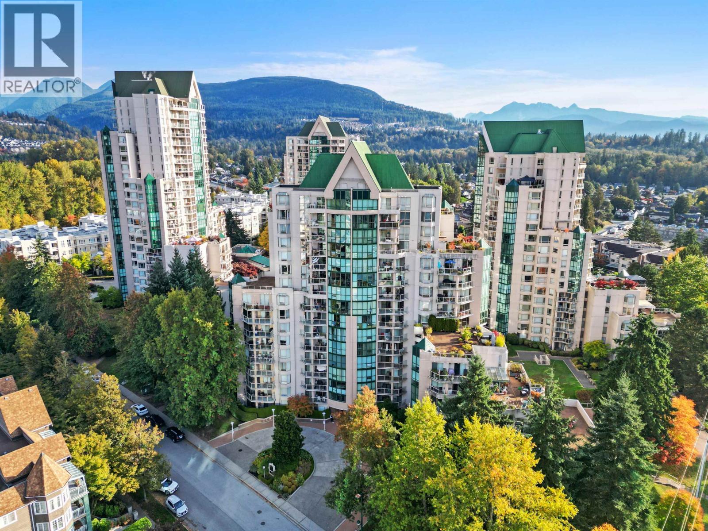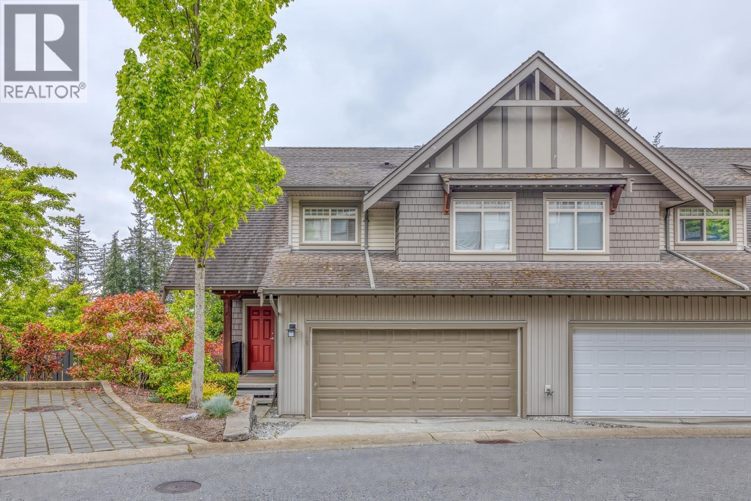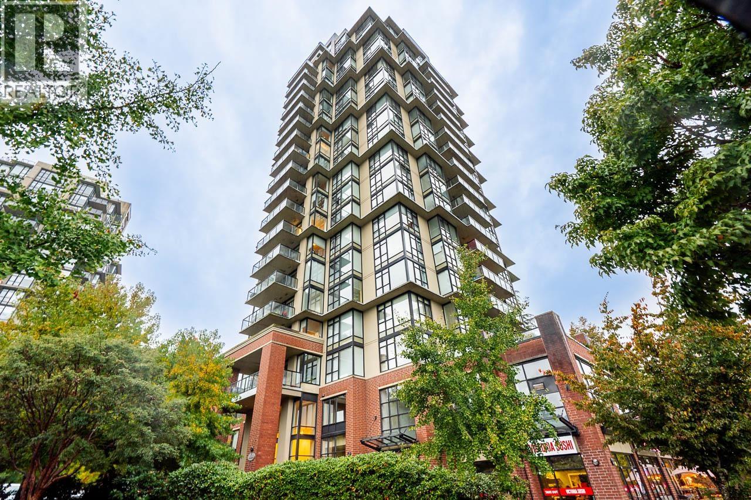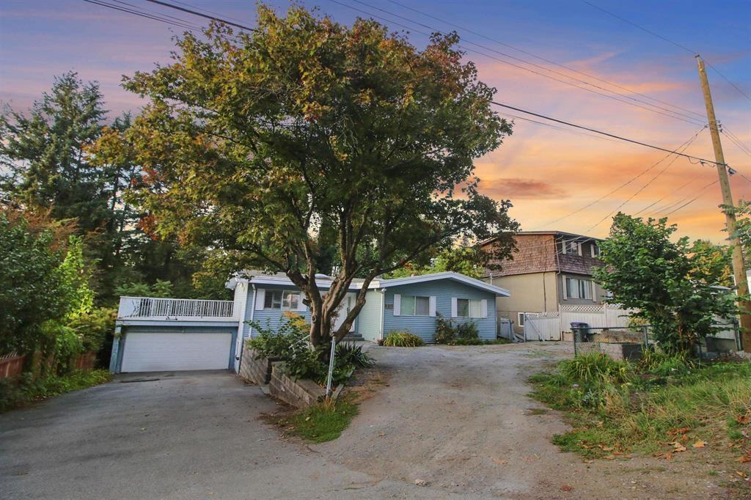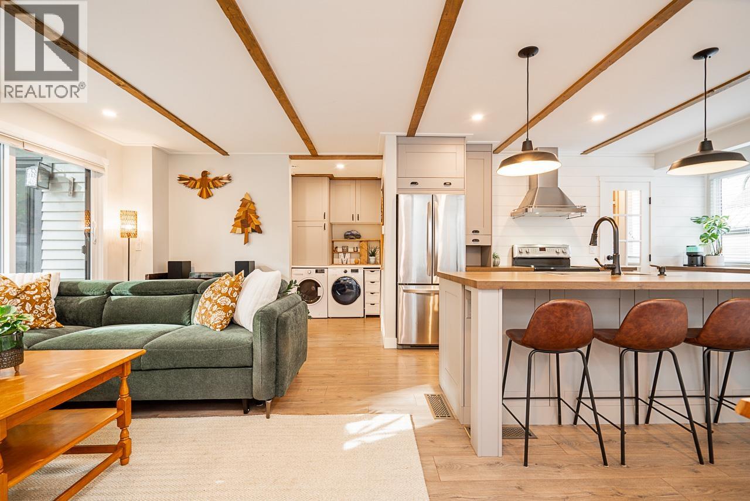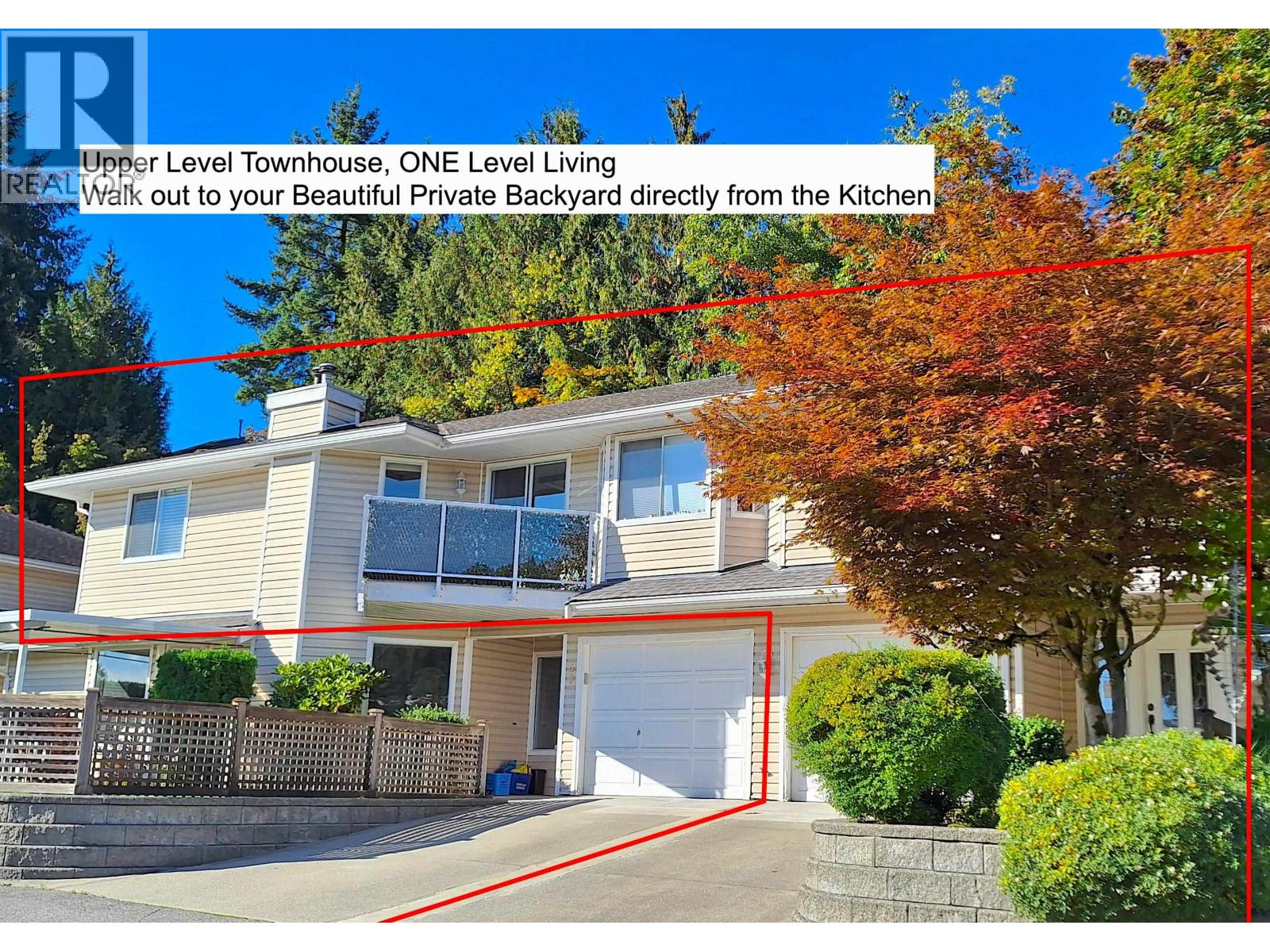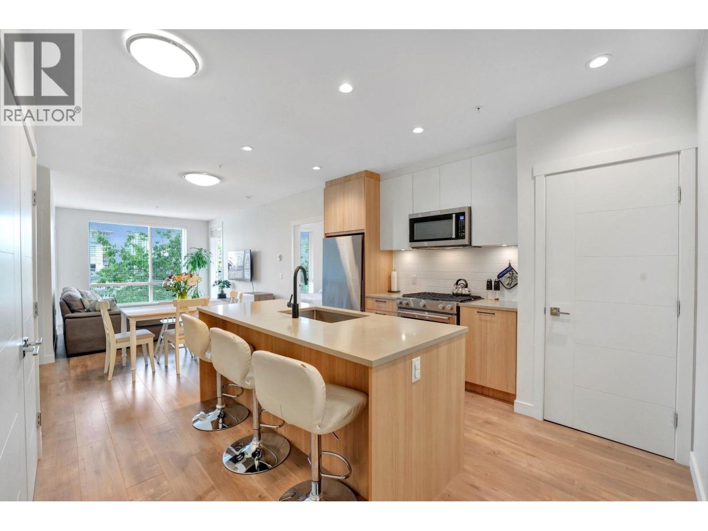- Houseful
- BC
- Coquitlam
- Central Coquitlam
- 1310 Harbour Drive
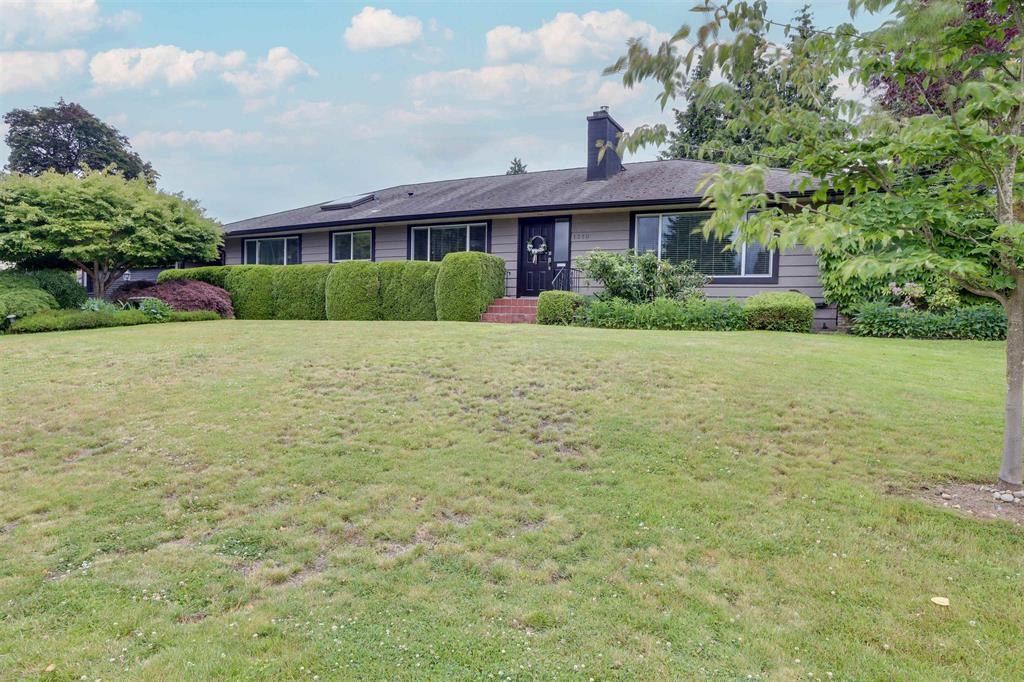
Highlights
Description
- Home value ($/Sqft)$654/Sqft
- Time on Houseful
- Property typeResidential
- Neighbourhood
- Median school Score
- Year built1954
- Mortgage payment
Welcome to this beautifully maintained home nestled in one of Coquitlam’s most desirable neighbourhoods—Harbour Chines. Situated on a large 11,640 sq. ft. Corner lot, this home offers nearly 3,000 sq. ft. of comfortable living space, perfect for growing families or those who love to entertain. Featuring 4 spacious bedrooms, 3 full bathrooms & A/C, this home offers a thoughtful layout with generous room sizes & functional flow. The double garage provides ample parking & storage space. Step outside to your own park-like backyard oasis w/professionally landscaped grounds a tranquil setting w/lush greenery, mature trees, pond & plenty of space for outdoor gatherings. This is a rare opportunity to own a solid, well-cared-for home on a large lot, close to Schools, Parks, Transit & Shopping.
Home overview
- Heat source Electric, forced air
- Sewer/ septic Public sewer, sanitary sewer, storm sewer
- Construction materials
- Foundation
- Roof
- # parking spaces 10
- Parking desc
- # full baths 3
- # total bathrooms 3.0
- # of above grade bedrooms
- Appliances Washer/dryer, dishwasher, refrigerator, stove
- Area Bc
- View No
- Water source Public
- Zoning description Sfd
- Directions Fa32b5243e394ee6bff6e7702a6a8638
- Lot dimensions 11761.2
- Lot size (acres) 0.27
- Basement information Full
- Building size 2980.0
- Mls® # R3053958
- Property sub type Single family residence
- Status Active
- Tax year 2025
- Utility 2.743m X 5.258m
- Sauna 1.219m X 1.88m
- Bedroom 3.861m X 4.064m
- Family room 3.962m X 5.182m
- Storage 2.464m X 2.794m
- Flex room 2.667m X 4.801m
- Foyer 1.067m X 1.727m
Level: Main - Walk-in closet 0.813m X 0.94m
Level: Main - Family room 3.404m X 4.902m
Level: Main - Primary bedroom 4.039m X 4.089m
Level: Main - Dining room 2.946m X 3.962m
Level: Main - Den 1.956m X 3.708m
Level: Main - Bedroom 3.099m X 3.683m
Level: Main - Eating area 3.378m X 4.064m
Level: Main - Living room 4.013m X 5.41m
Level: Main - Bedroom 3.099m X 4.089m
Level: Main - Kitchen 3.48m X 4.089m
Level: Main
- Listing type identifier Idx

$-5,200
/ Month

