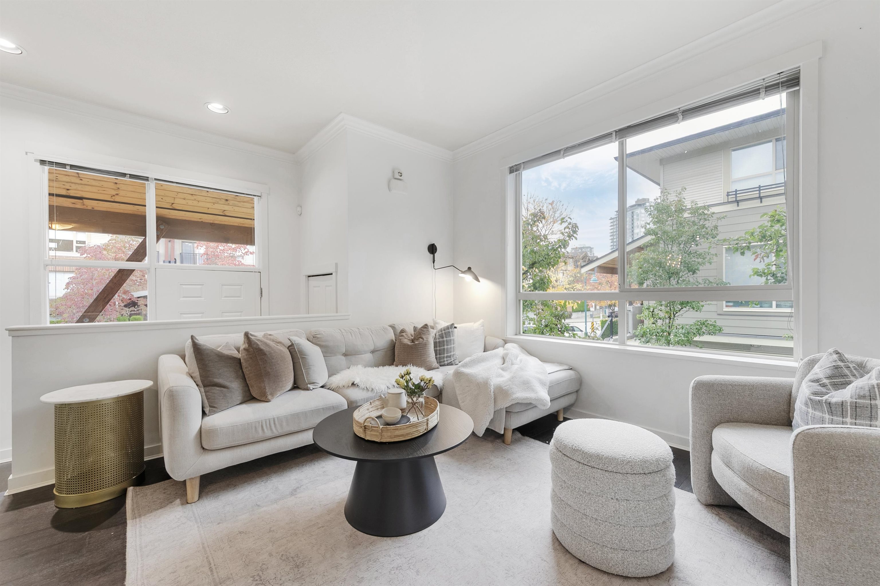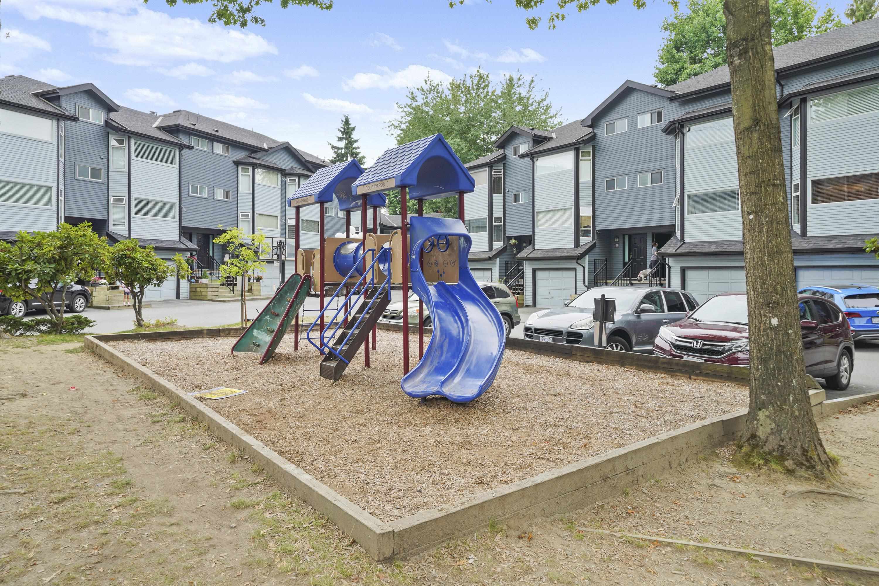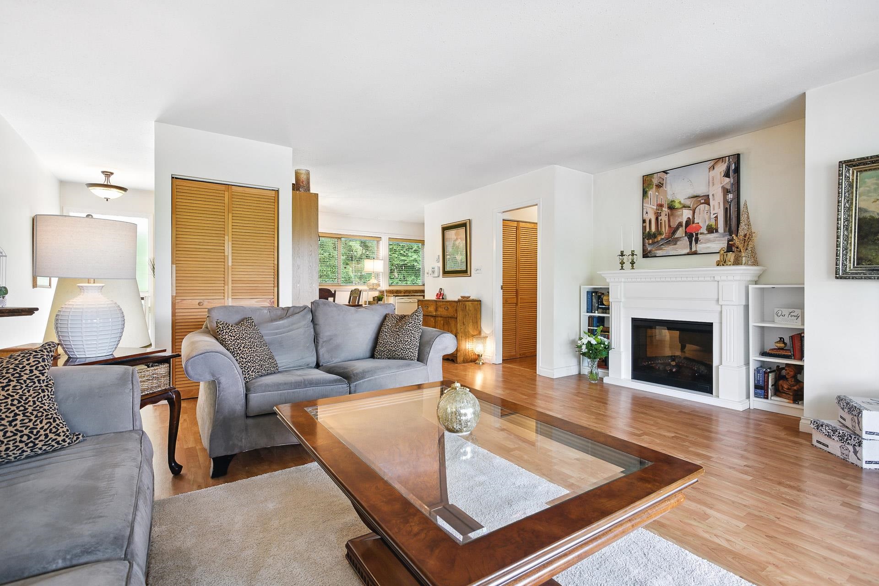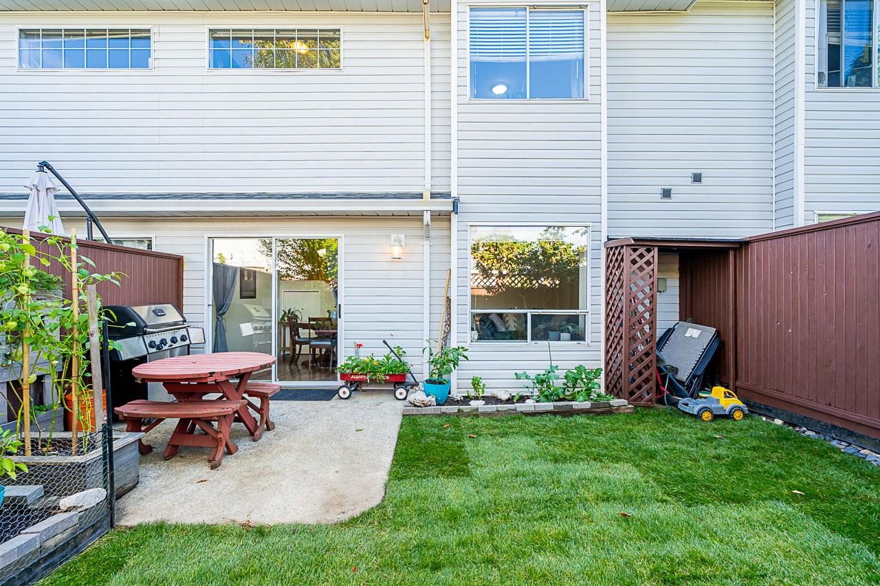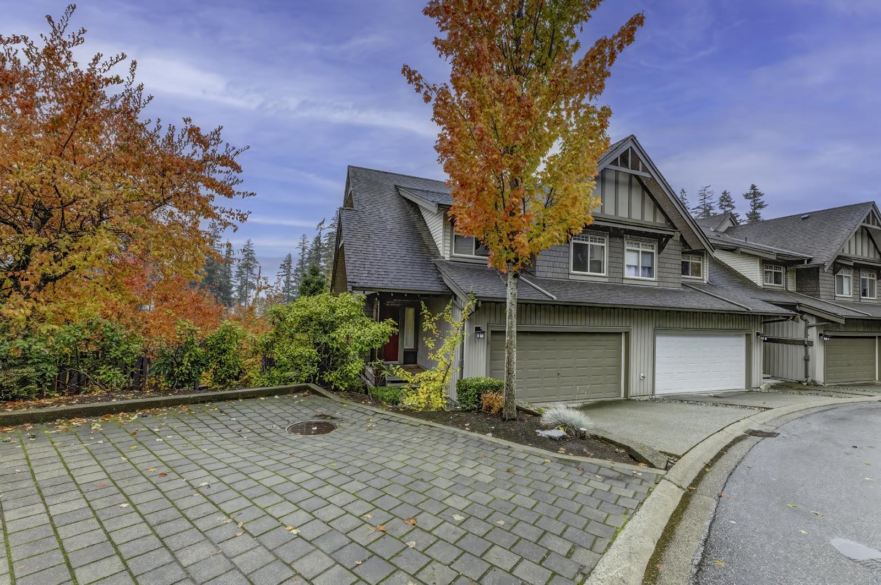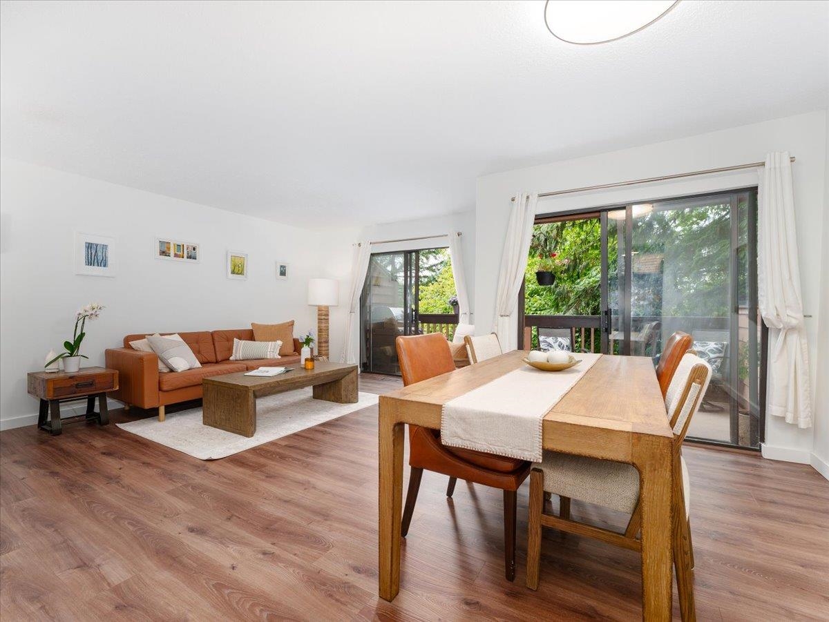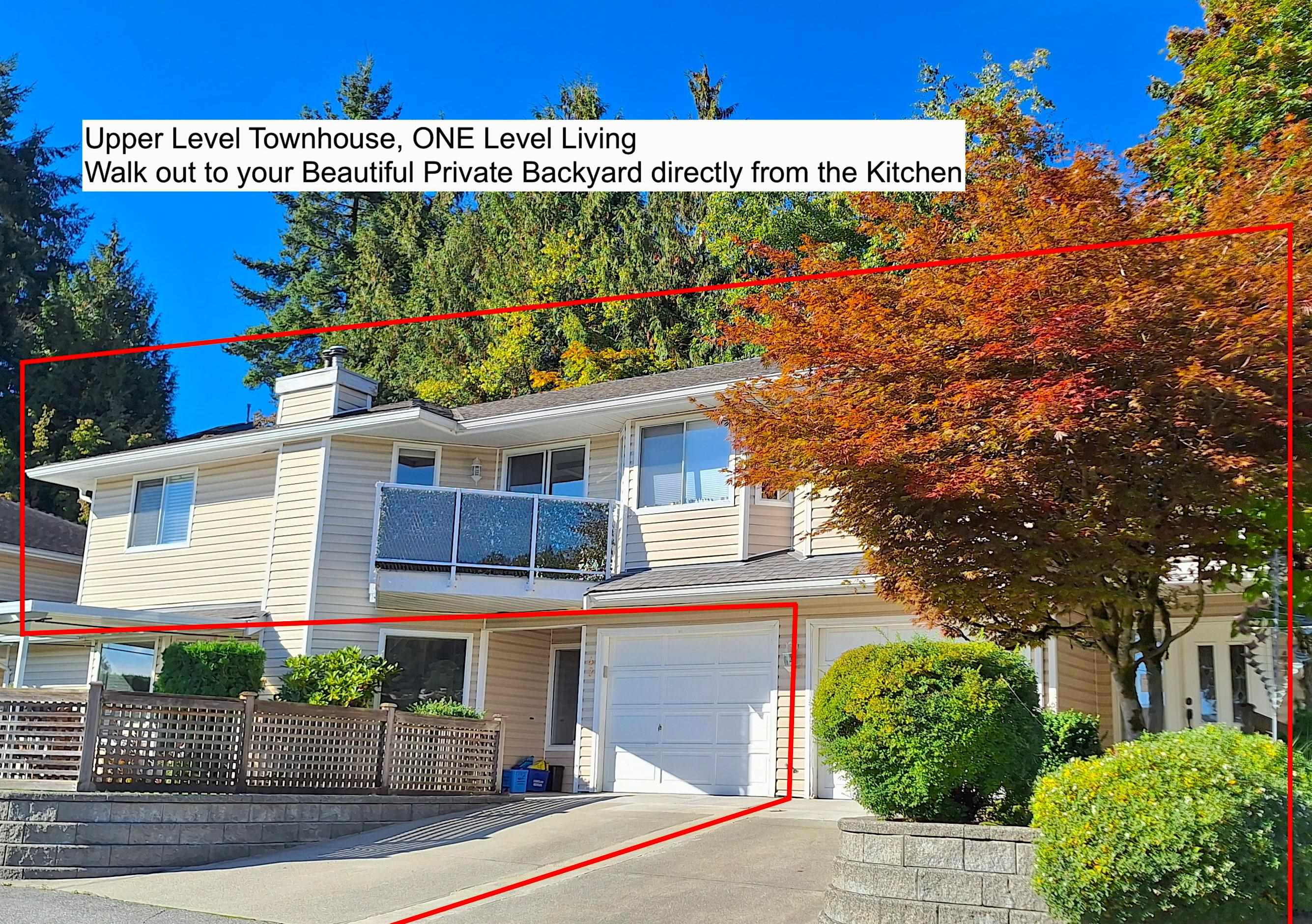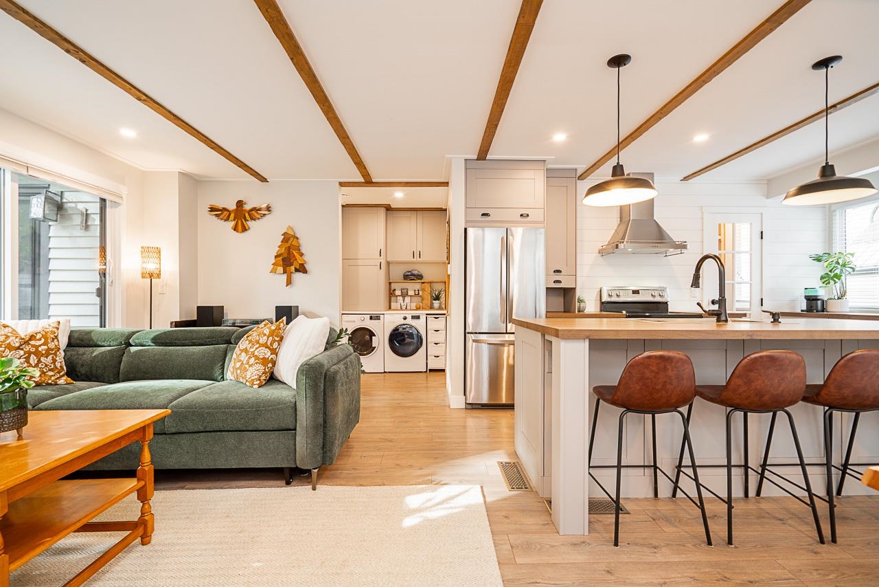Select your Favourite features
- Houseful
- BC
- Coquitlam
- Partington Creek
- 1310 Mitchell Street #153
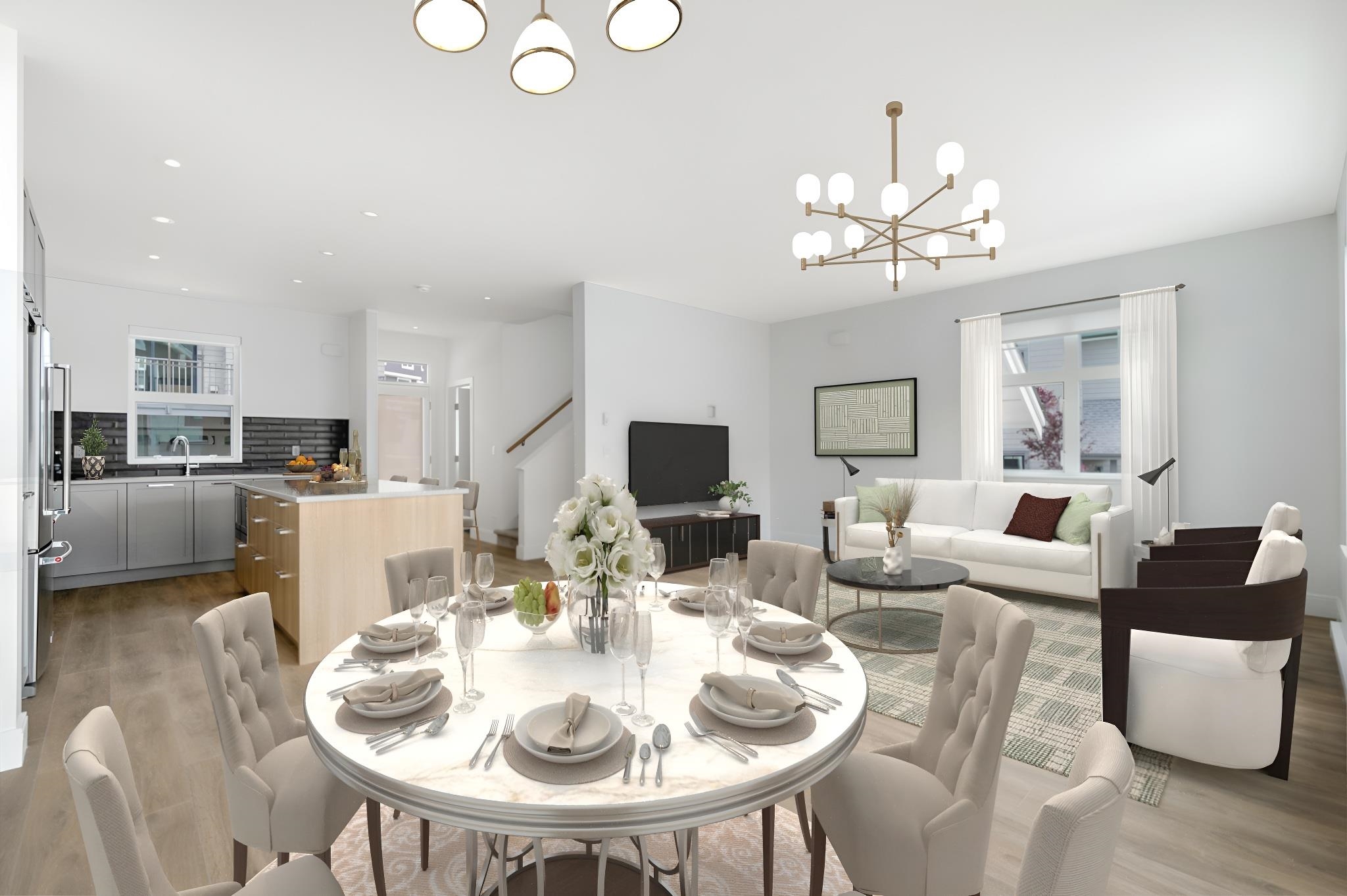
1310 Mitchell Street #153
For Sale
197 Days
$1,199,000 $50K
$1,149,000
3 beds
3 baths
1,763 Sqft
1310 Mitchell Street #153
For Sale
197 Days
$1,199,000 $50K
$1,149,000
3 beds
3 baths
1,763 Sqft
Highlights
Description
- Home value ($/Sqft)$652/Sqft
- Time on Houseful
- Property typeResidential
- Style3 storey
- Neighbourhood
- CommunityGated, Shopping Nearby
- Median school Score
- Year built2024
- Mortgage payment
NO GST!! BRAND NEW SPACIOUS CORNER UNIT TOWNHOUSE at Forester II by Townline. This spacious 3 bedroom 2.5 bath unit, close to 1,770sf, comes with double side-by-side garage which has ample space. Features include L-shape kitchen with big island, laminate flooring on main floor, very good size living and dining areas, which leads to the balcony, separate foyer area, and has south/north/east exposures which gives lots of natural light. Upstairs has 3 bedrooms. Primary bedroom fits a king size bed with walk-in-closet and ensuite with double sink, standard size shower and bathtub. The other 2 bedrooms can easily fit queen size beds. There is plenty of storage in the garage. Book your private showing today!
MLS®#R2987206 updated 4 weeks ago.
Houseful checked MLS® for data 4 weeks ago.
Home overview
Amenities / Utilities
- Heat source Baseboard, electric
- Sewer/ septic Public sewer
Exterior
- Construction materials
- Foundation
- Roof
- # parking spaces 2
- Parking desc
Interior
- # full baths 2
- # half baths 1
- # total bathrooms 3.0
- # of above grade bedrooms
- Appliances Washer/dryer, dishwasher, refrigerator, stove, microwave, oven
Location
- Community Gated, shopping nearby
- Area Bc
- Subdivision
- View Yes
- Water source Public
- Zoning description Res
Overview
- Basement information None
- Building size 1763.0
- Mls® # R2987206
- Property sub type Townhouse
- Status Active
- Tax year 2024
Rooms Information
metric
- Mud room 3.48m X 3.175m
- Bedroom 3.556m X 3.048m
Level: Above - Bedroom 2.718m X 3.124m
Level: Above - Walk-in closet 1.829m X 2.134m
Level: Above - Primary bedroom 3.124m X 4.064m
Level: Above - Foyer 1.956m X 2.642m
Level: Main - Kitchen 4.47m X 4.115m
Level: Main - Living room 4.166m X 3.81m
Level: Main - Dining room 3.099m X 3.962m
Level: Main
SOA_HOUSEKEEPING_ATTRS
- Listing type identifier Idx

Lock your rate with RBC pre-approval
Mortgage rate is for illustrative purposes only. Please check RBC.com/mortgages for the current mortgage rates
$-3,064
/ Month25 Years fixed, 20% down payment, % interest
$
$
$
%
$
%

Schedule a viewing
No obligation or purchase necessary, cancel at any time
Nearby Homes
Real estate & homes for sale nearby

