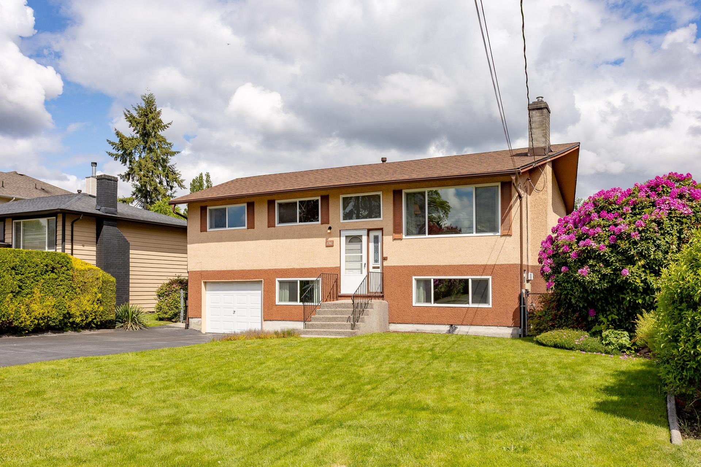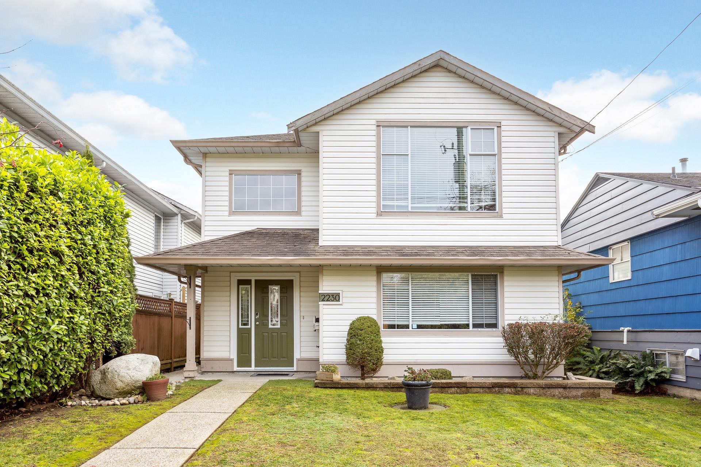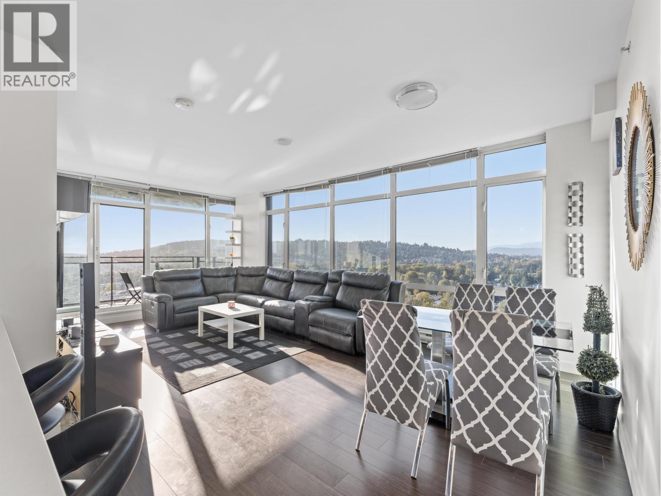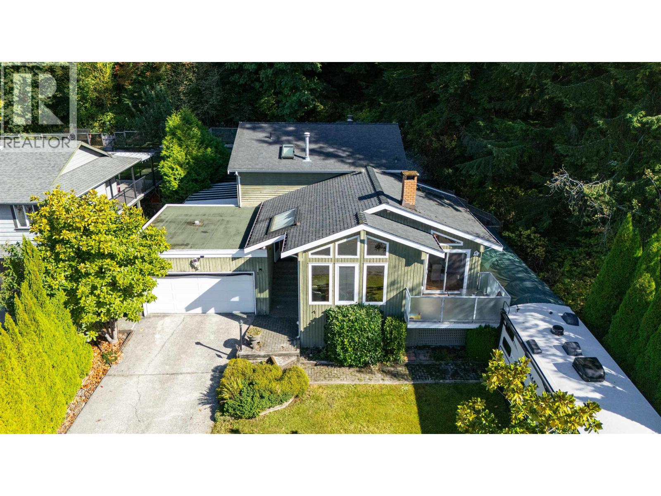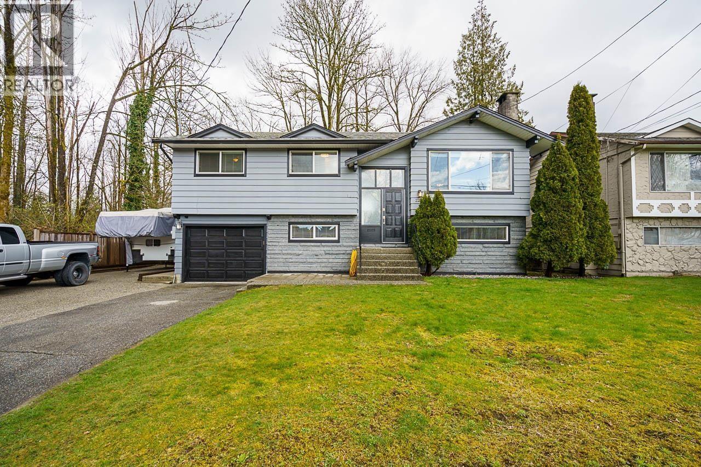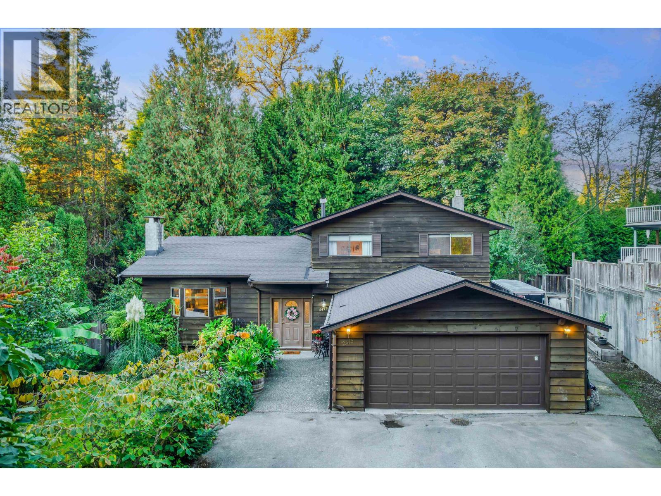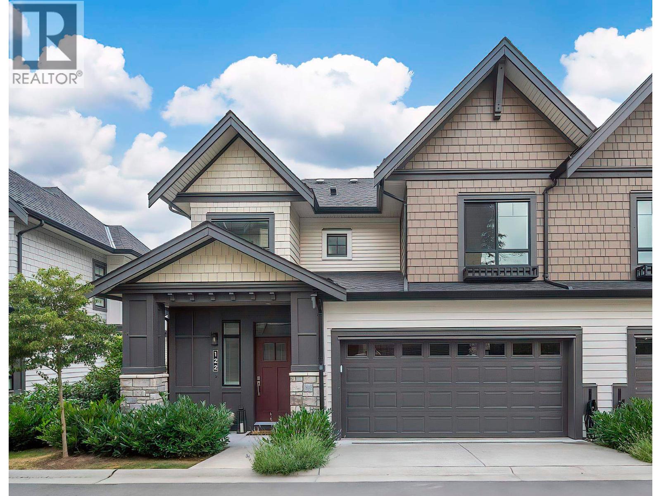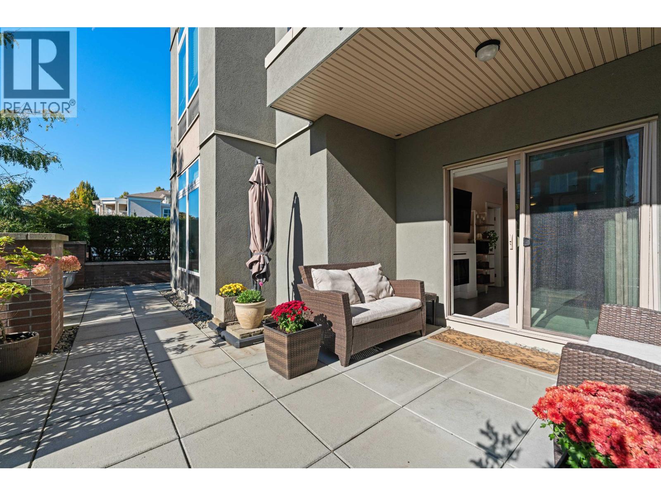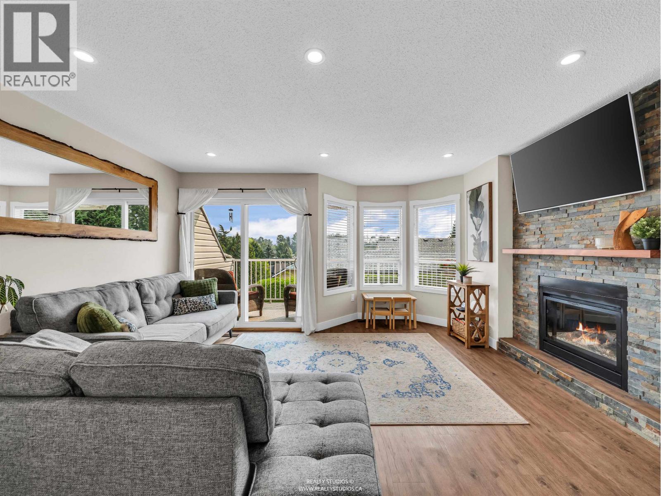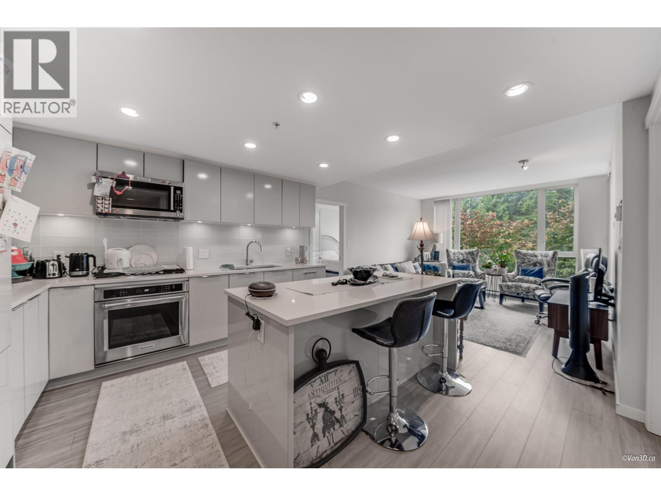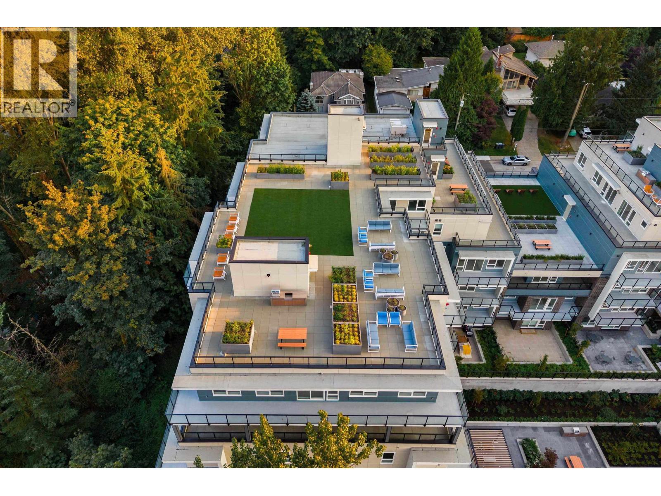- Houseful
- BC
- Coquitlam
- Town Centre
- 1313 Johnson Street
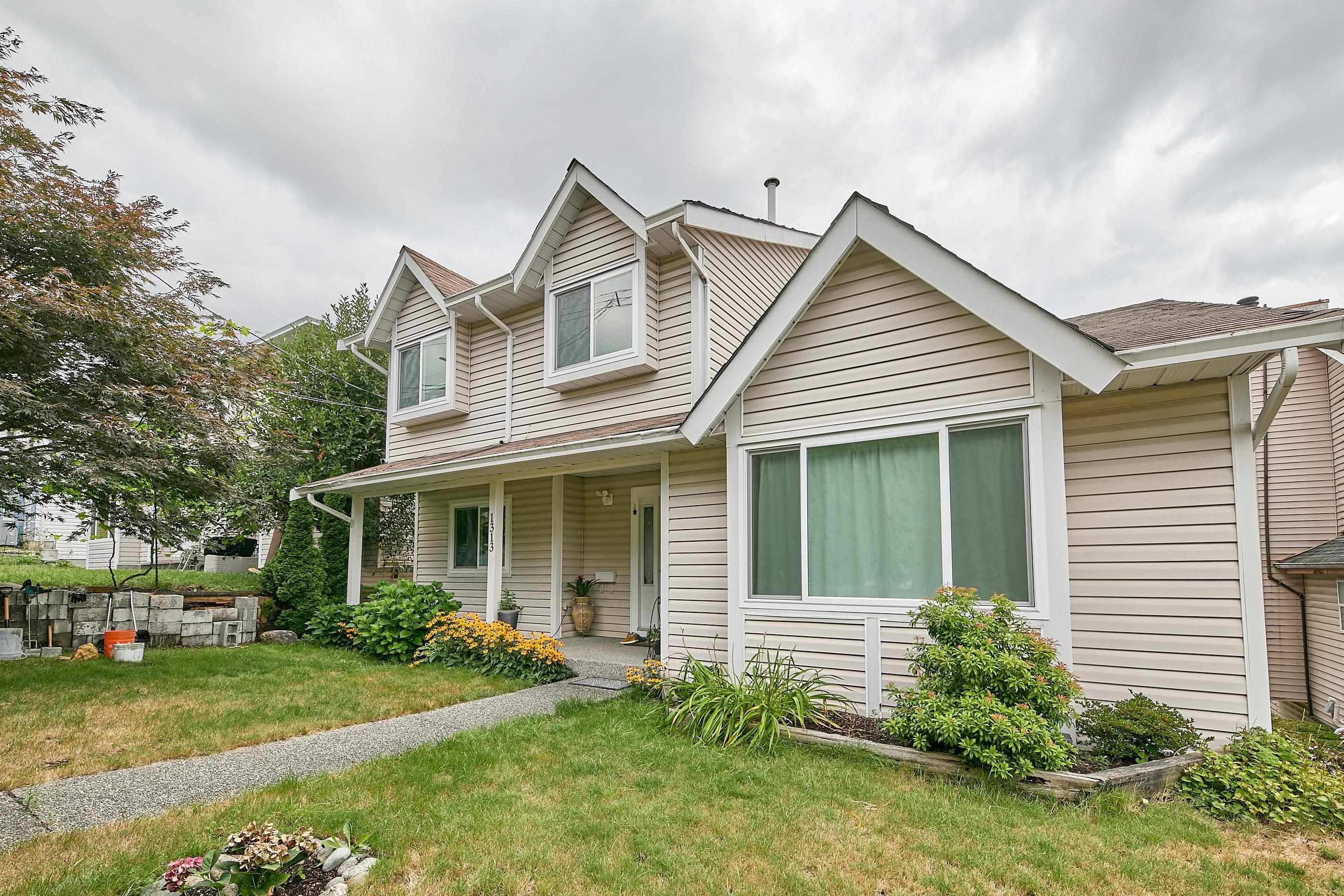
Highlights
Description
- Home value ($/Sqft)$558/Sqft
- Time on Houseful
- Property typeResidential
- Neighbourhood
- CommunityShopping Nearby
- Median school Score
- Year built1990
- Mortgage payment
Prime Coquitlam Location! This 4 bedroom, 4 bathroom family home offers space for everyone plus stunning mountain views right from your kitchen windows. Tasteful updates include a renovated kitchen with updated cabinets, countertops, appliances, and new flooring, along with an upgraded primary bedroom and ensuite. Additional features include newer windows, furnace, and a versatile main-floor den that could be converted into a 5th bedroom. Located just minutes from Coquitlam Centre, Coquitlam Central Station, Douglas College, all levels of schools, Lafarge Lake, Town Centre Park, the recreation centre, and more—this home combines comfort, convenience, and lifestyle. Don’t miss this incredible opportunity! Video Tour: https://youtu.be/uLXA124l7Xo Open House : Sept 28th 12-2pm
Home overview
- Heat source Forced air, natural gas
- Sewer/ septic Public sewer, sanitary sewer
- Construction materials
- Foundation
- Roof
- # parking spaces 5
- Parking desc
- # full baths 3
- # half baths 1
- # total bathrooms 4.0
- # of above grade bedrooms
- Appliances Washer/dryer, dishwasher, refrigerator, stove
- Community Shopping nearby
- Area Bc
- Water source Public
- Zoning description Rsf
- Directions 4c9e311e7155167969709d11f462de8a
- Lot dimensions 4335.0
- Lot size (acres) 0.1
- Basement information Finished
- Building size 2733.0
- Mls® # R3035848
- Property sub type Single family residence
- Status Active
- Virtual tour
- Tax year 2024
- Primary bedroom 3.937m X 5.359m
Level: Above - Walk-in closet 1.651m X 1.93m
Level: Above - Bedroom 3.048m X 3.785m
Level: Above - Bedroom 2.896m X 3.048m
Level: Above - Laundry 1.88m X 2.642m
Level: Basement - Bedroom 2.54m X 3.48m
Level: Basement - Living room 3.023m X 3.48m
Level: Basement - Kitchen 3.505m X 4.064m
Level: Basement - Family room 4.293m X 4.648m
Level: Main - Den 2.87m X 3.505m
Level: Main - Living room 4.115m X 4.597m
Level: Main - Kitchen 3.099m X 3.734m
Level: Main - Dining room 3.226m X 4.064m
Level: Main - Eating area 3.251m X 3.912m
Level: Main - Foyer 2.845m X 3.302m
Level: Main
- Listing type identifier Idx

$-4,067
/ Month

