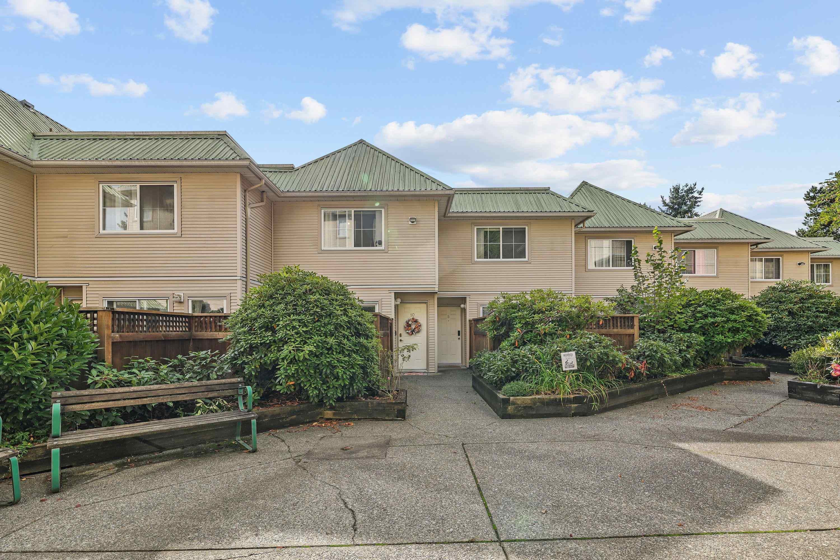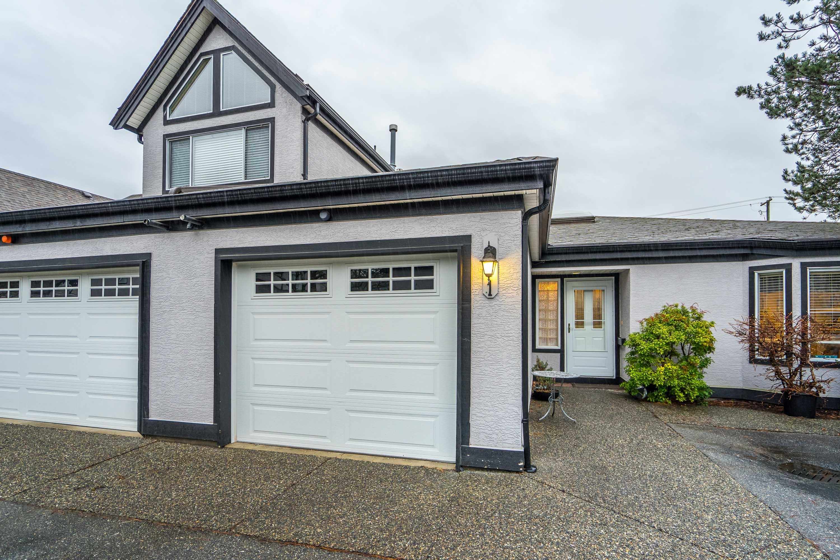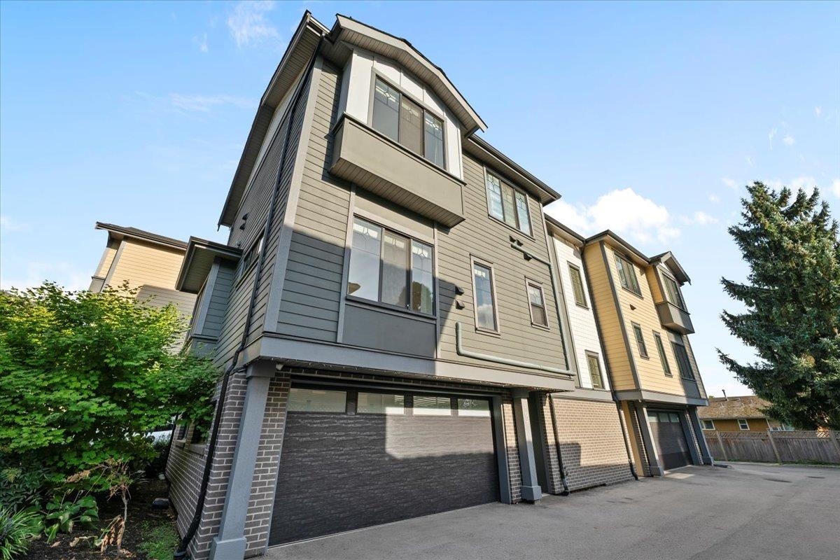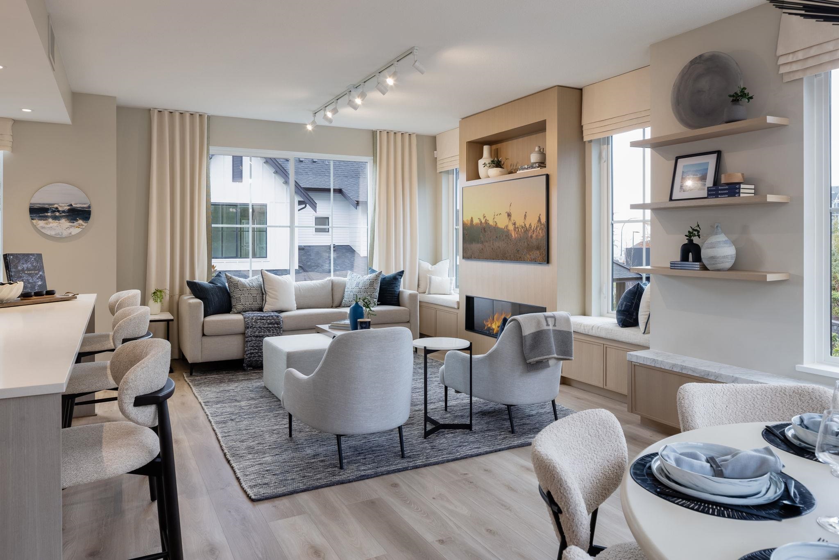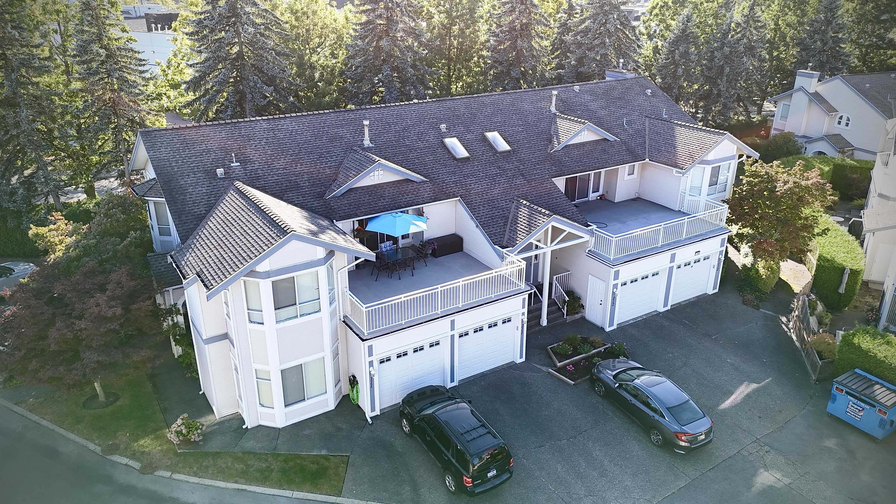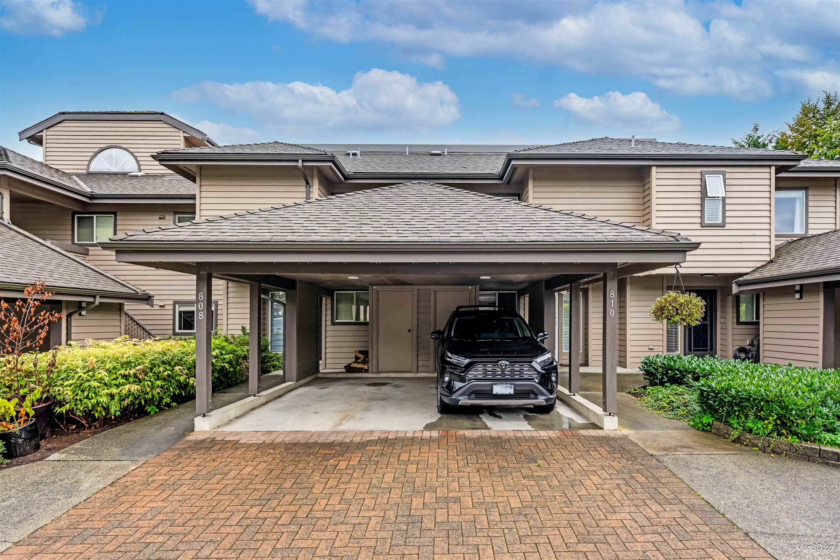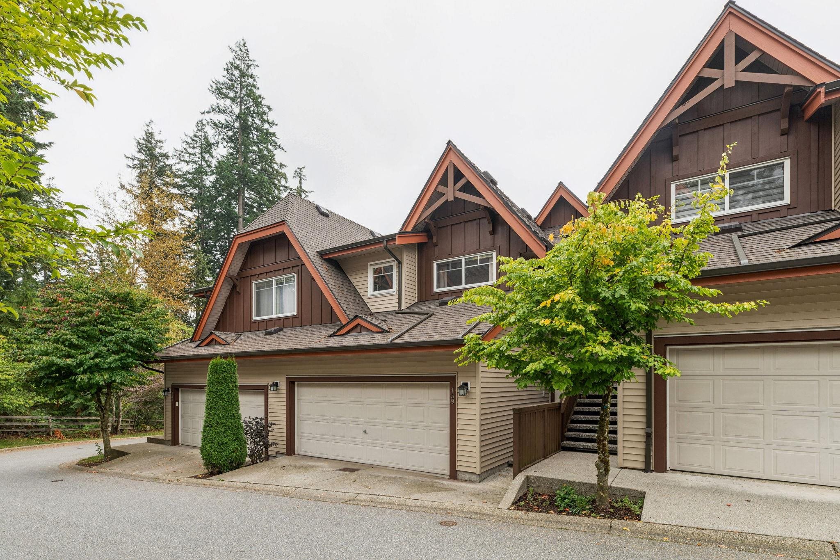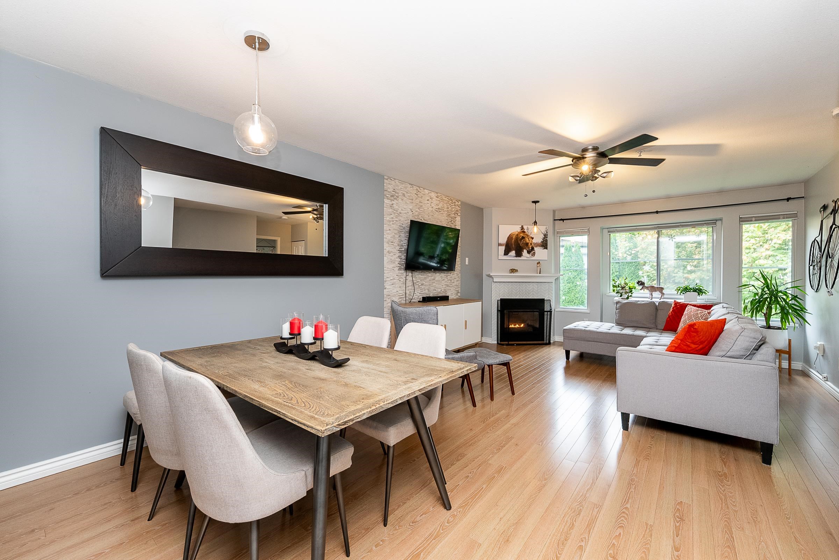- Houseful
- BC
- Coquitlam
- Westwood Plateau
- 1322 Genest Way #103
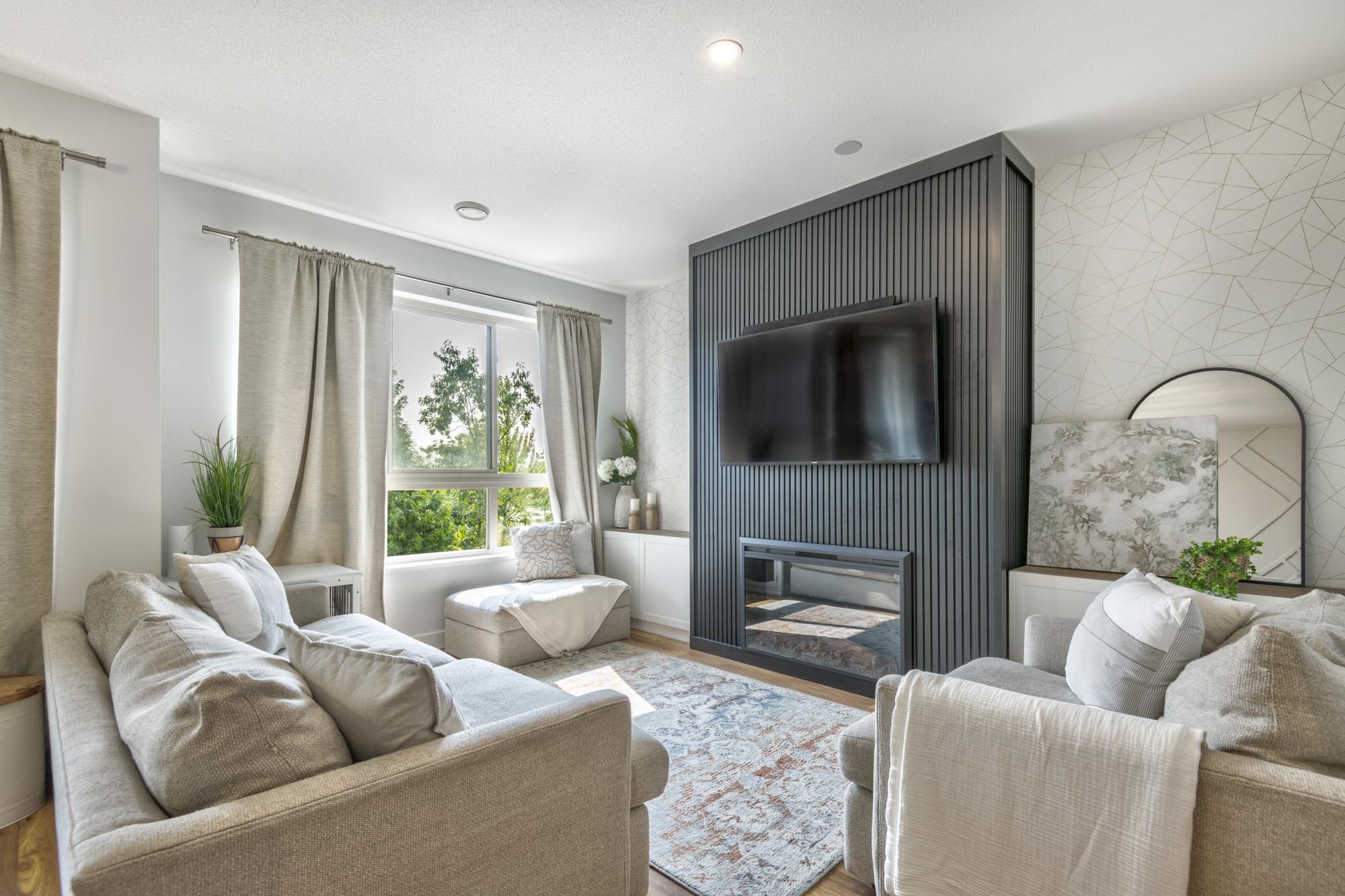
Highlights
Description
- Home value ($/Sqft)$790/Sqft
- Time on Houseful
- Property typeResidential
- Neighbourhood
- CommunityShopping Nearby
- Median school Score
- Year built2008
- Mortgage payment
Sophisticated living in this rare & remarkable townhouse, nestled within the highly coveted Lanterns complex! This updated 2-bedroom, 3-bathroom residence boasts an enviable Open-Plan Living. Enjoy seamless entertaining in the expansive living, dining & kitchen (gas stove), flooded with natural light, big windows & impressive 9-foot ceilings on both floors. Relax & unwind on your private/covered balcony with VIEWS or in your secluded yard, ideal for families, pets or gardening enthusiasts. BONUS comes w/ TWO lockers & PRIVATE DOUBLE GARAGE w EV. Access to a beautiful clubhouse w/ a pool & more while also walking distance to lafarge lake, skytrain, shopping, trails, Douglas and more! Exceptional & unique property that offers the perfect blend of luxury, functionality, and exclusivity.
Home overview
- Heat source Electric
- Sewer/ septic Public sewer
- Construction materials
- Foundation
- Roof
- Fencing Fenced
- # parking spaces 2
- Parking desc
- # full baths 2
- # half baths 1
- # total bathrooms 3.0
- # of above grade bedrooms
- Appliances Washer/dryer, dishwasher, refrigerator, stove
- Community Shopping nearby
- Area Bc
- Subdivision
- View Yes
- Water source Public
- Zoning description Strata
- Basement information Finished
- Building size 1203.0
- Mls® # R3055897
- Property sub type Townhouse
- Status Active
- Tax year 2025
- Mud room 1.499m X 1.346m
- Bedroom 3.124m X 2.718m
- Primary bedroom 3.607m X 3.073m
- Kitchen 3.2m X 3.531m
Level: Main - Dining room 4.013m X 3.048m
Level: Main - Living room 4.394m X 3.581m
Level: Main - Foyer 1.727m X 1.397m
Level: Main
- Listing type identifier Idx

$-2,533
/ Month

