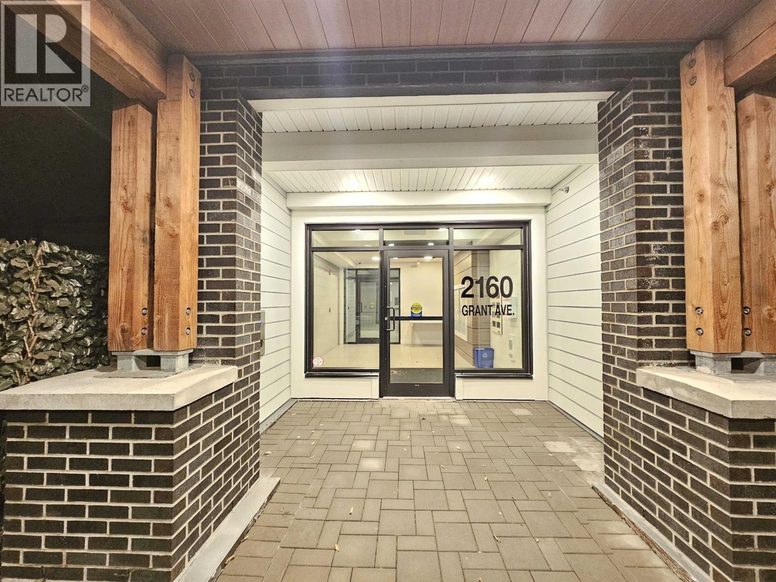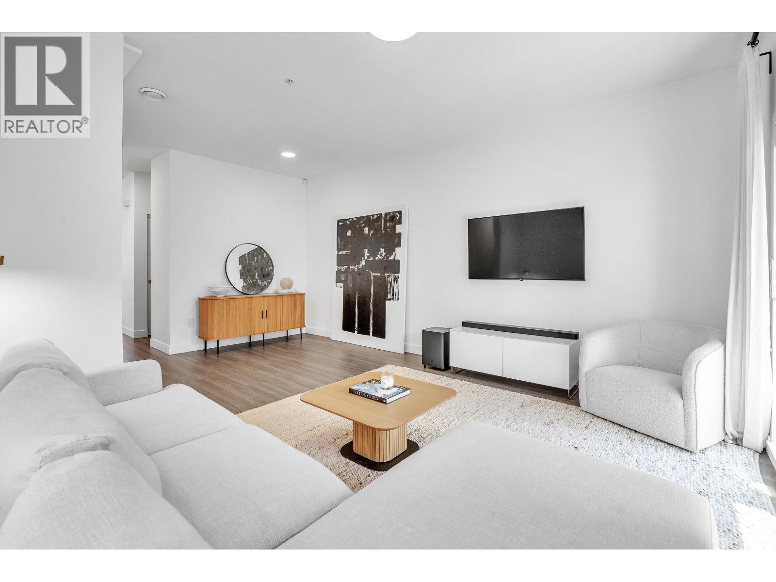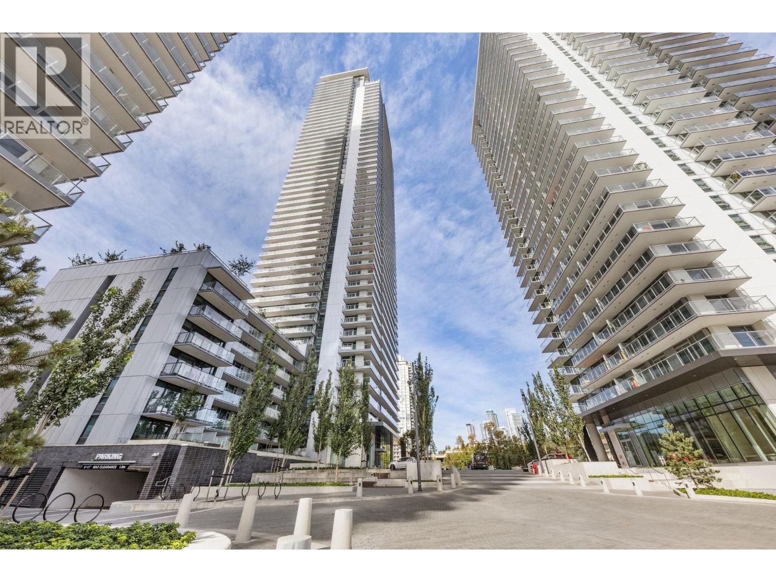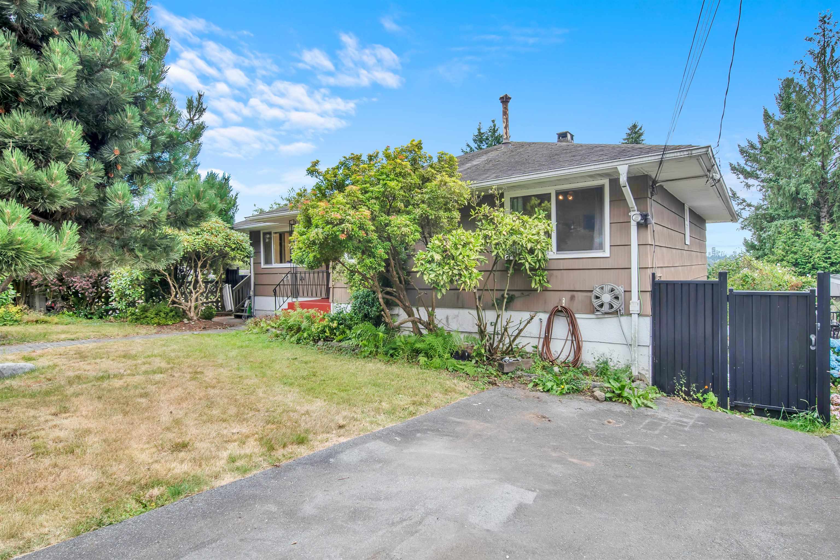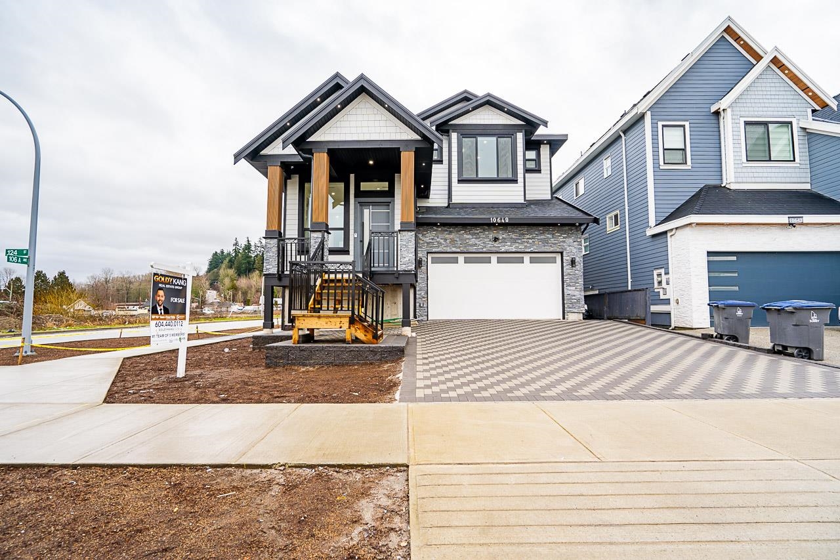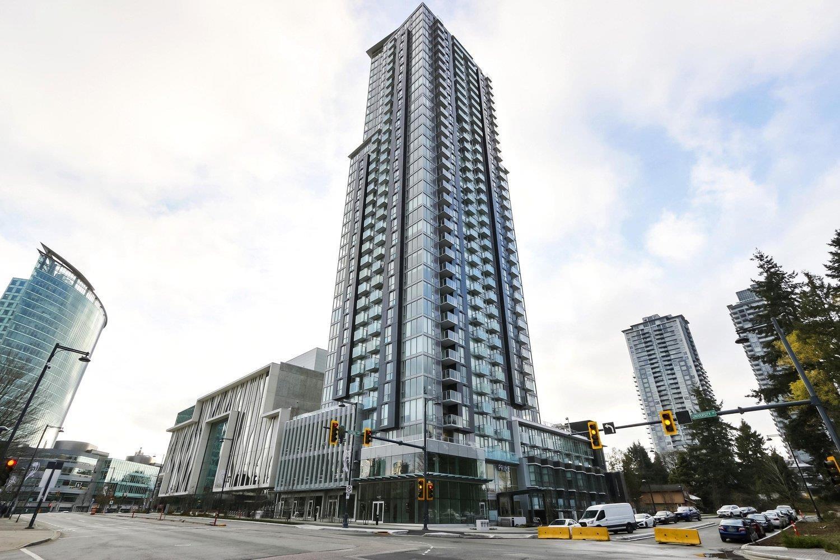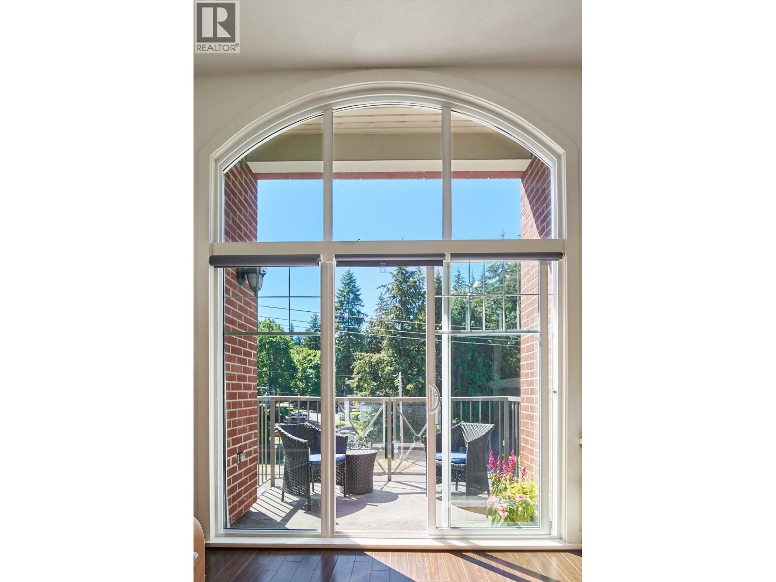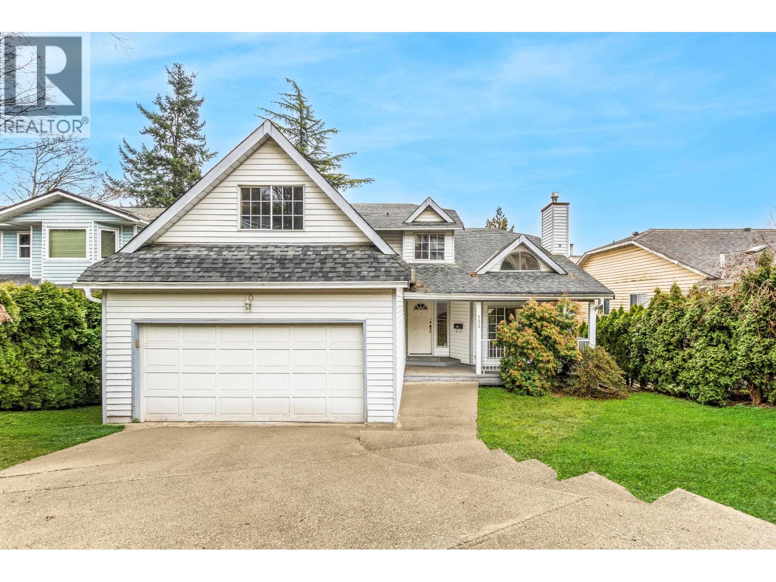
Highlights
Description
- Home value ($/Sqft)$418/Sqft
- Time on Houseful56 days
- Property typeSingle family
- Neighbourhood
- Median school Score
- Year built1987
- Garage spaces2
- Mortgage payment
NEW PRICE! Come home to this fabulous home in the heart of Coquitlam. This nearly 4000 SF, 6 bed/4 bath residence is situated on a 6700 SF lot with a double garage & tranquil exposure with open VIEWS. This home offers a blank canvas for the potential buyer to make it their own. The main floor offers 18 ft ceilings + circular staircase w/oversized windows. Enjoy a large family room overlooking the outdoor deck & private backyard. Upstairs offers 3 generous sized bdrms with beautiful eastern exposure. The oversized primary bed comes w/spa ensuite & walk in closet! Entertainers don't miss the oversized games room. Downstairs features a fully renovated 2 bed suite. Great location mins to schools, shops & HWY access. UPGRADED DECK, A/C & NEW WATER TANK. *Photos are virtually staged* (id:63267)
Home overview
- Cooling Air conditioned
- Heat source Natural gas
- Heat type Heat pump
- # garage spaces 2
- # parking spaces 6
- Has garage (y/n) Yes
- # full baths 4
- # total bathrooms 4.0
- # of above grade bedrooms 6
- Has fireplace (y/n) Yes
- Lot dimensions 6749
- Lot size (acres) 0.15857613
- Building size 3708
- Listing # R3044784
- Property sub type Single family residence
- Status Active
- Listing source url Https://www.realtor.ca/real-estate/28831059/133-warrick-street-coquitlam
- Listing type identifier Idx

$-4,133
/ Month

