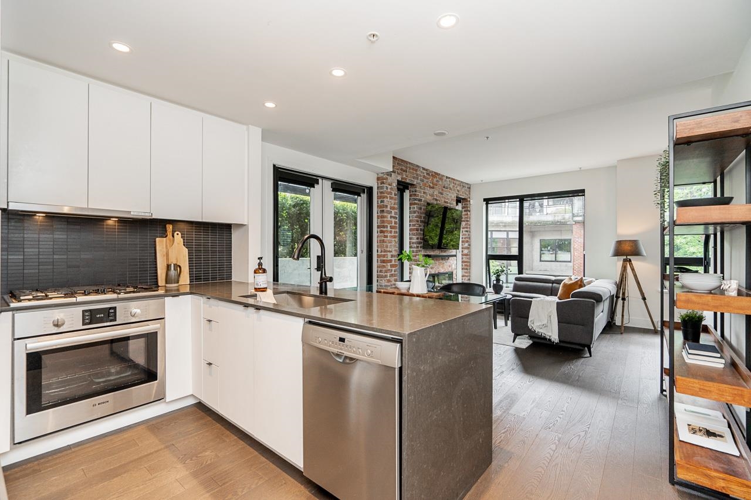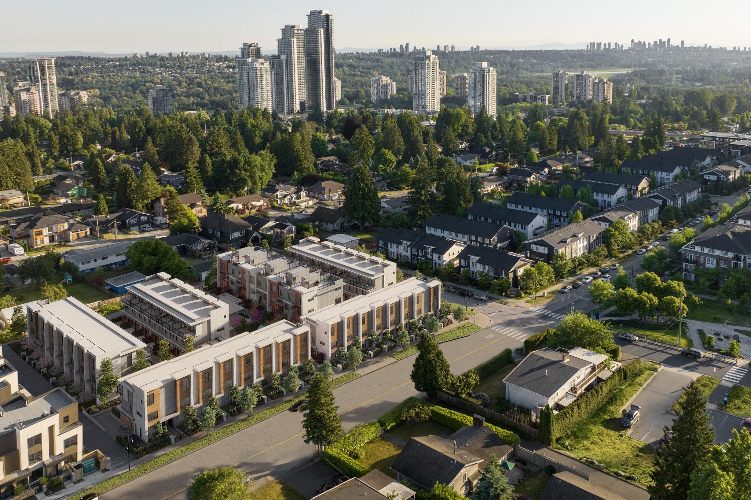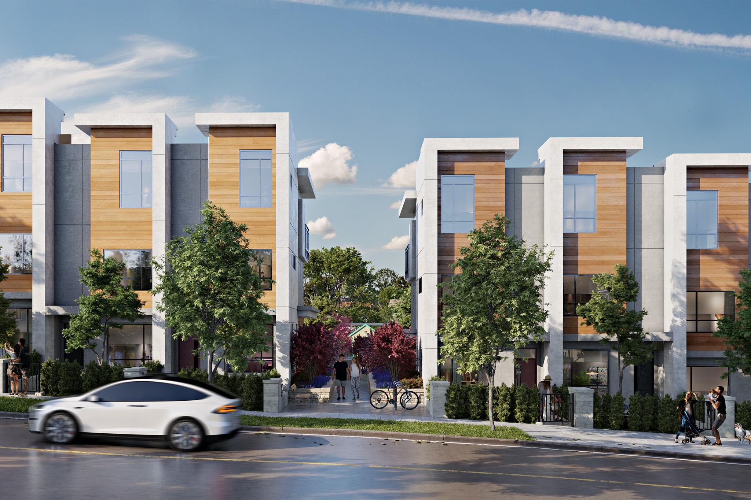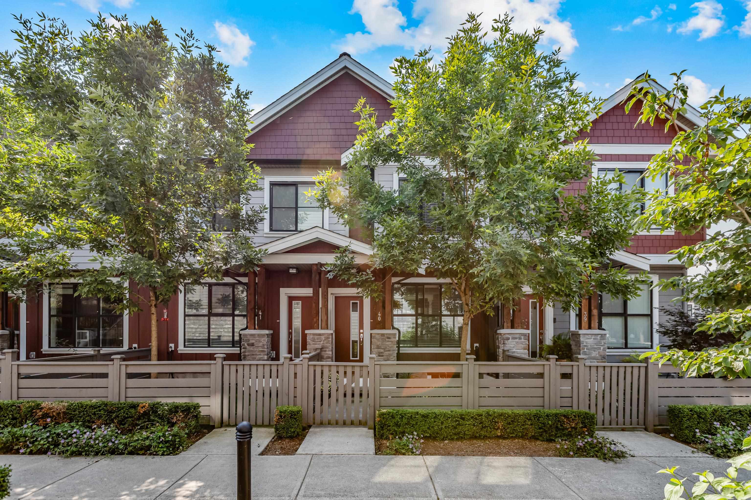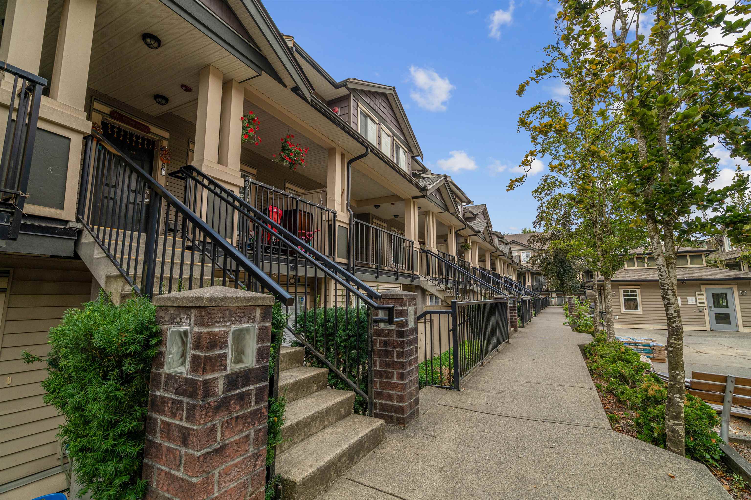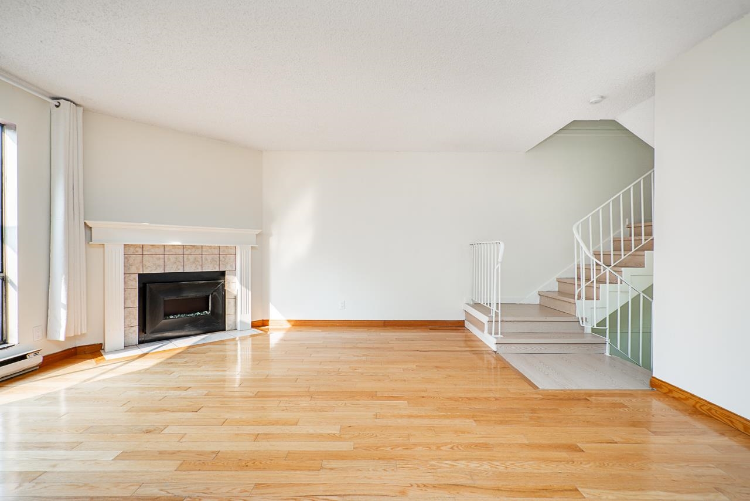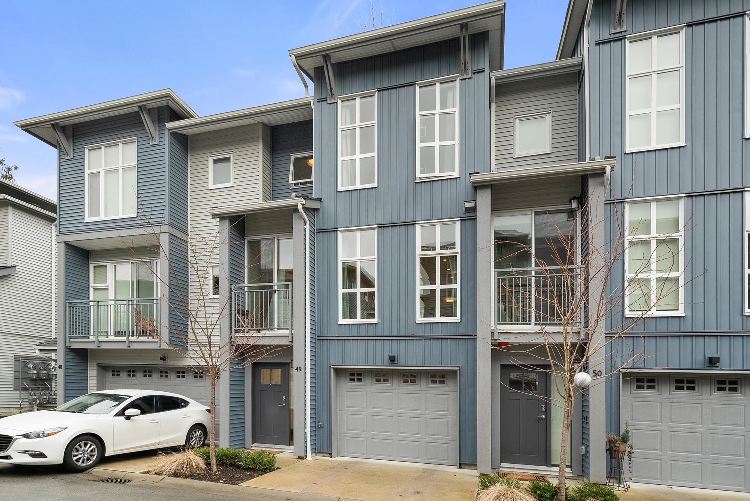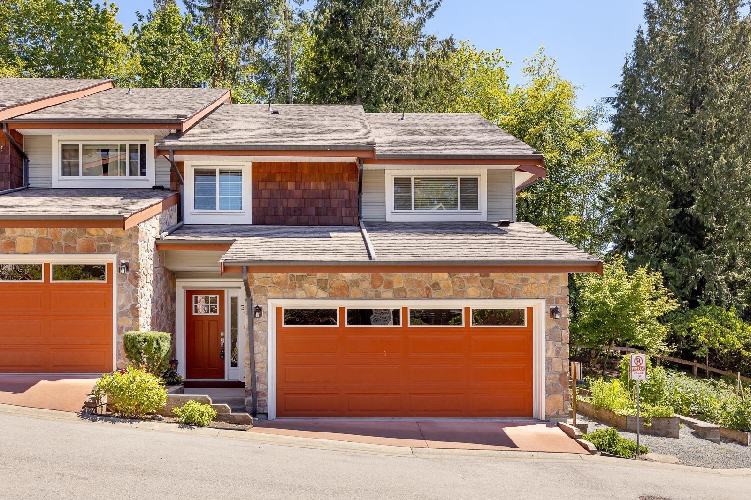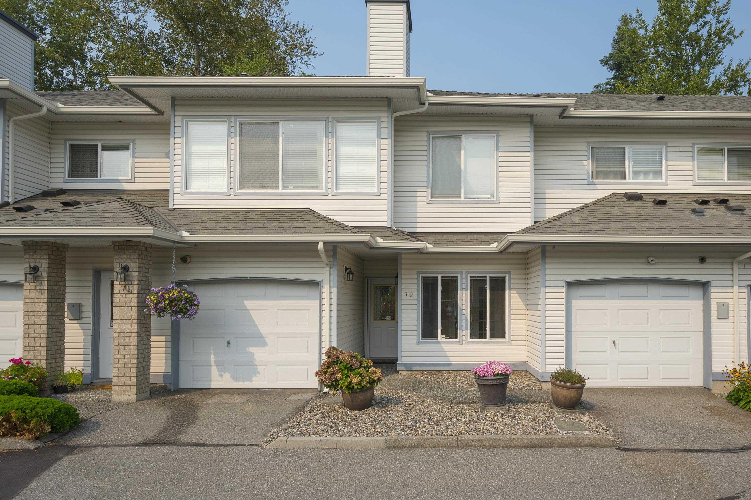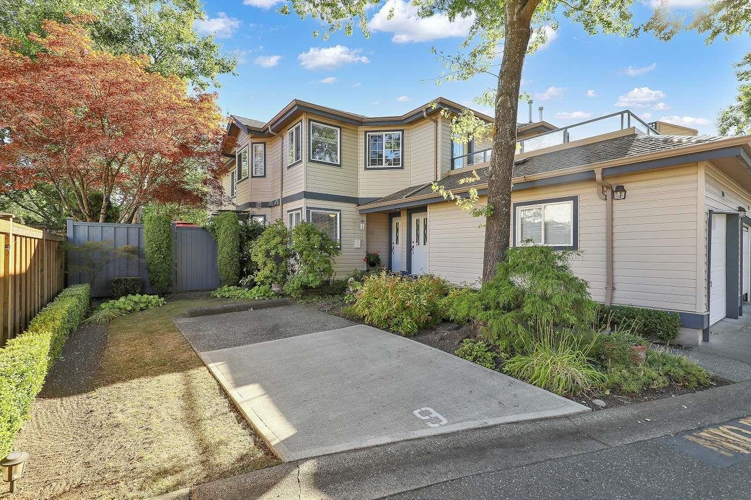- Houseful
- BC
- Coquitlam
- Partington Creek
- 1330 Wellon Street #156

Highlights
Description
- Home value ($/Sqft)$605/Sqft
- Time on Houseful
- Property typeResidential
- Style3 storey
- Neighbourhood
- CommunityShopping Nearby
- Median school Score
- Year built2025
- Mortgage payment
This 4 bed 4.5 bath corner townhome at Polygon's Partington Creek belongs to a new collection of townhomes nestled in Coquitlam's Burke Mountain neighbourhooad. This bright 2,641 sq. ft. home boasts overheight main floor ceilings, large windows, and a deck off the kitchen. The kitchen features sleek appliances, stone countertops and an expansive island. Upstairs, find luxury with a spa-inspired ensuite and a separate laundry room with sink, and downstairs enjoy the addition of a recreation room plus flex space. Enjoy a side-by-side double-car garage equipped with level 2 EV charging, AC and access to the Creekside Club! Visit our sales office and three display homes at 3674 Victoria Drive to learn more.
MLS®#R3041064 updated 1 week ago.
Houseful checked MLS® for data 1 week ago.
Home overview
Amenities / Utilities
- Heat source Electric, heat pump
- Sewer/ septic Sanitation
Exterior
- Construction materials
- Foundation
- Roof
- Fencing Fenced
- # parking spaces 3
- Parking desc
Interior
- # full baths 4
- # half baths 1
- # total bathrooms 5.0
- # of above grade bedrooms
- Appliances Washer/dryer, dishwasher, refrigerator, stove, oven, range top
Location
- Community Shopping nearby
- Area Bc
- Subdivision
- View No
- Water source Public
- Zoning description R2-t
Overview
- Basement information None
- Building size 2641.0
- Mls® # R3041064
- Property sub type Townhouse
- Status Active
- Tax year 2024
Rooms Information
metric
- Flex room 1.549m X 3.886m
- Recreation room 4.47m X 4.039m
- Bedroom 3.531m X 3.785m
- Bedroom 2.819m X 3.835m
Level: Above - Bedroom 3.302m X 3.531m
Level: Above - Primary bedroom 3.988m X 4.928m
Level: Above - Dining room 4.75m X 3.48m
Level: Main - Living room 4.623m X 4.496m
Level: Main - Kitchen 4.496m X 2.896m
Level: Main
SOA_HOUSEKEEPING_ATTRS
- Listing type identifier Idx

Lock your rate with RBC pre-approval
Mortgage rate is for illustrative purposes only. Please check RBC.com/mortgages for the current mortgage rates
$-4,261
/ Month25 Years fixed, 20% down payment, % interest
$
$
$
%
$
%

Schedule a viewing
No obligation or purchase necessary, cancel at any time
Nearby Homes
Real estate & homes for sale nearby

