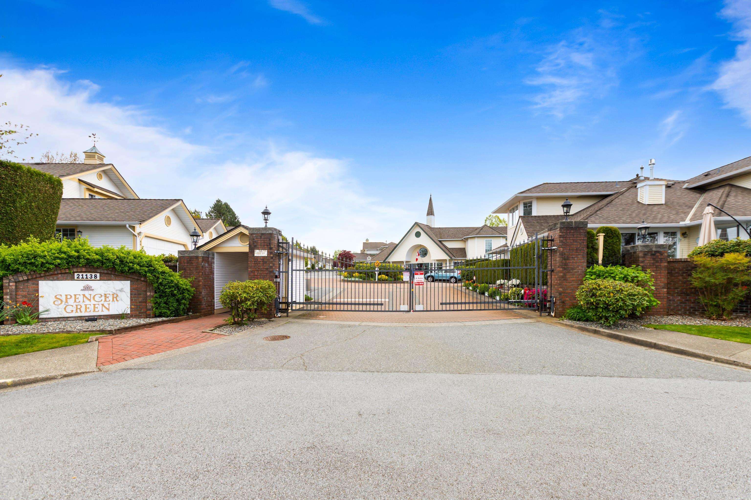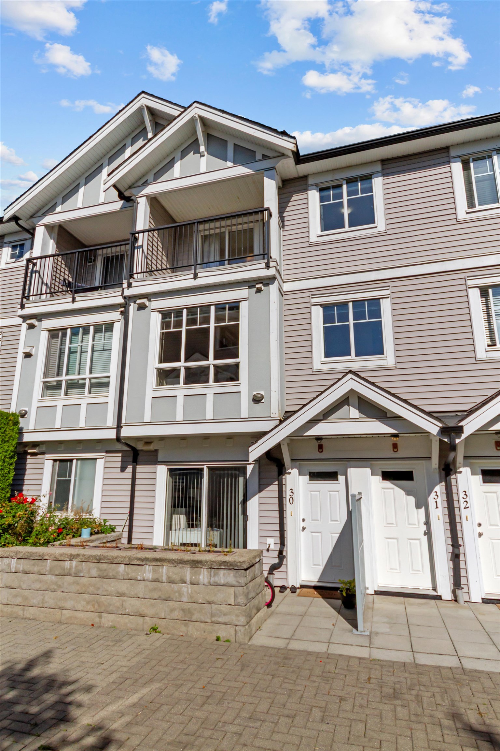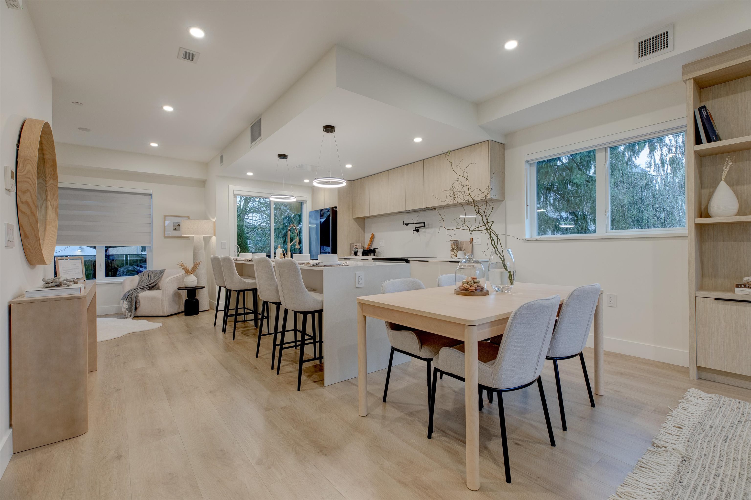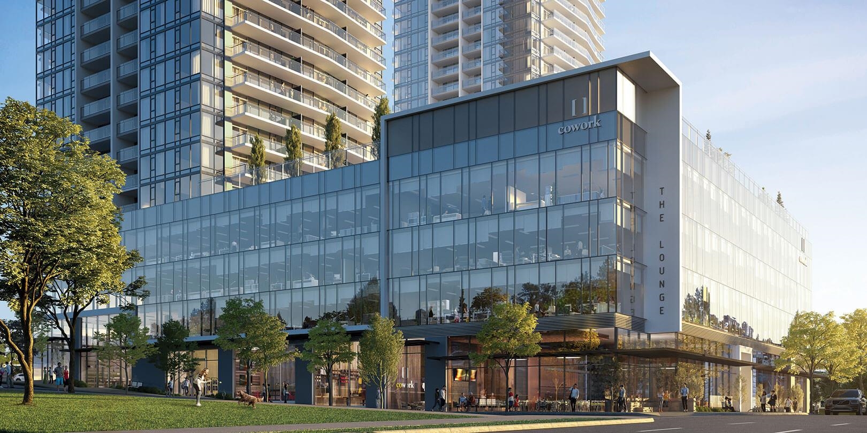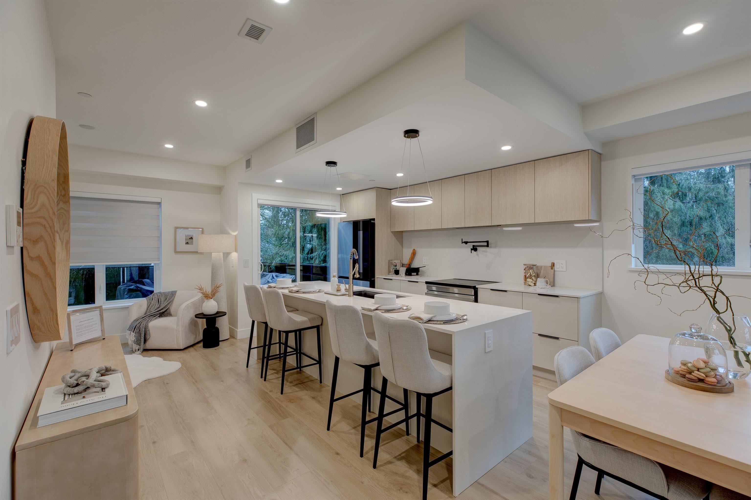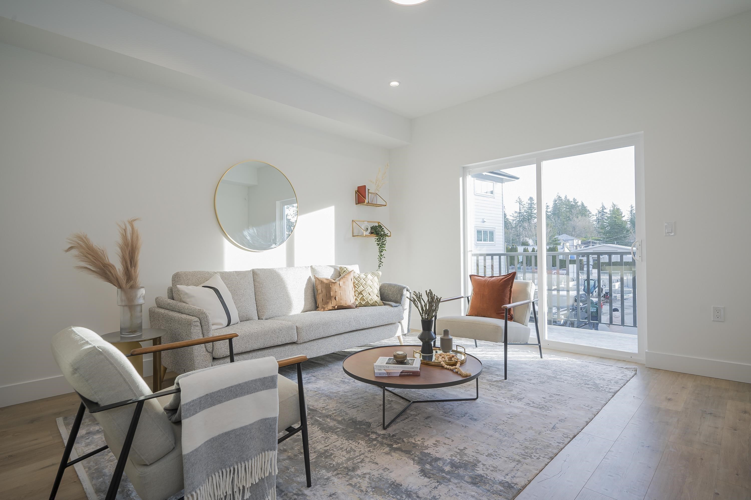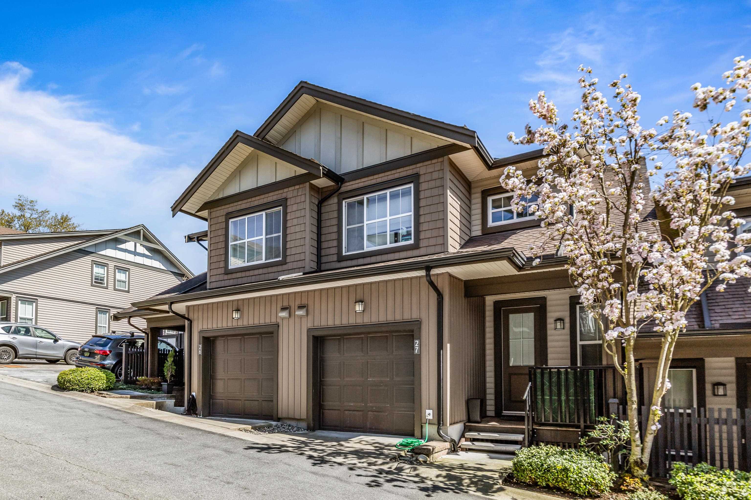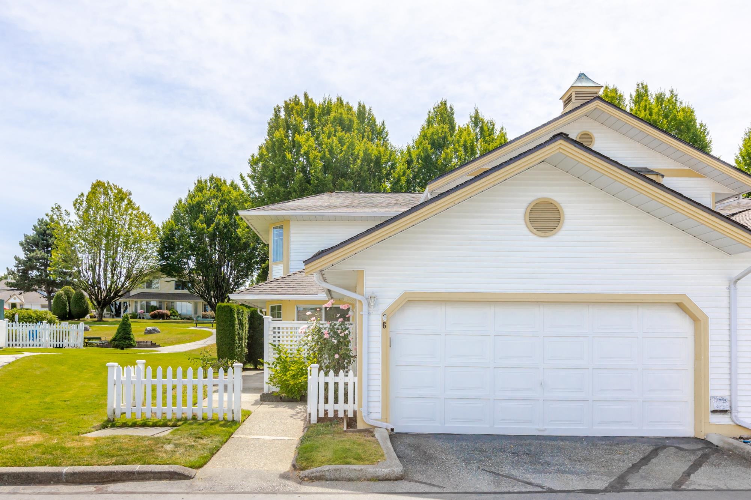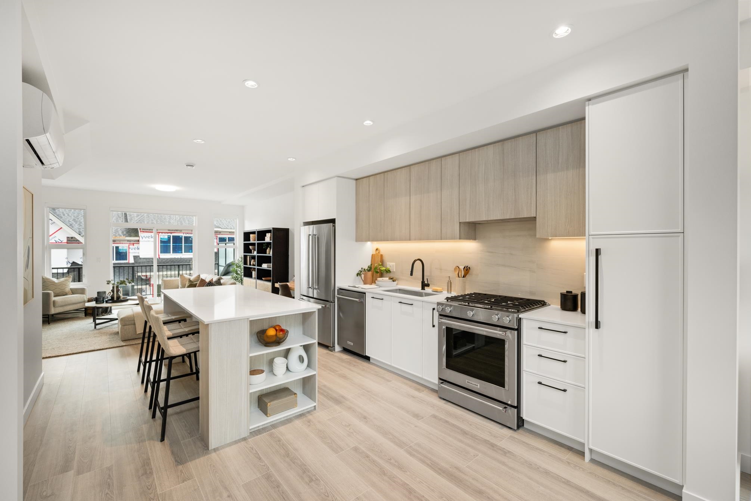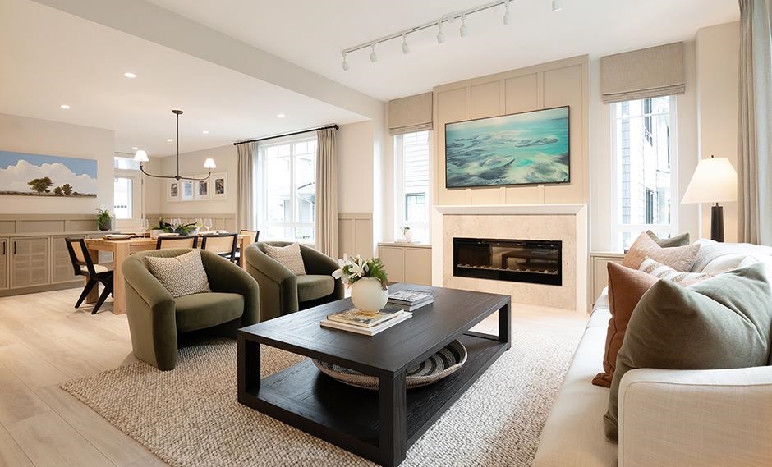Select your Favourite features
- Houseful
- BC
- Coquitlam
- Partington Creek
- 1330 Wellon Street #171
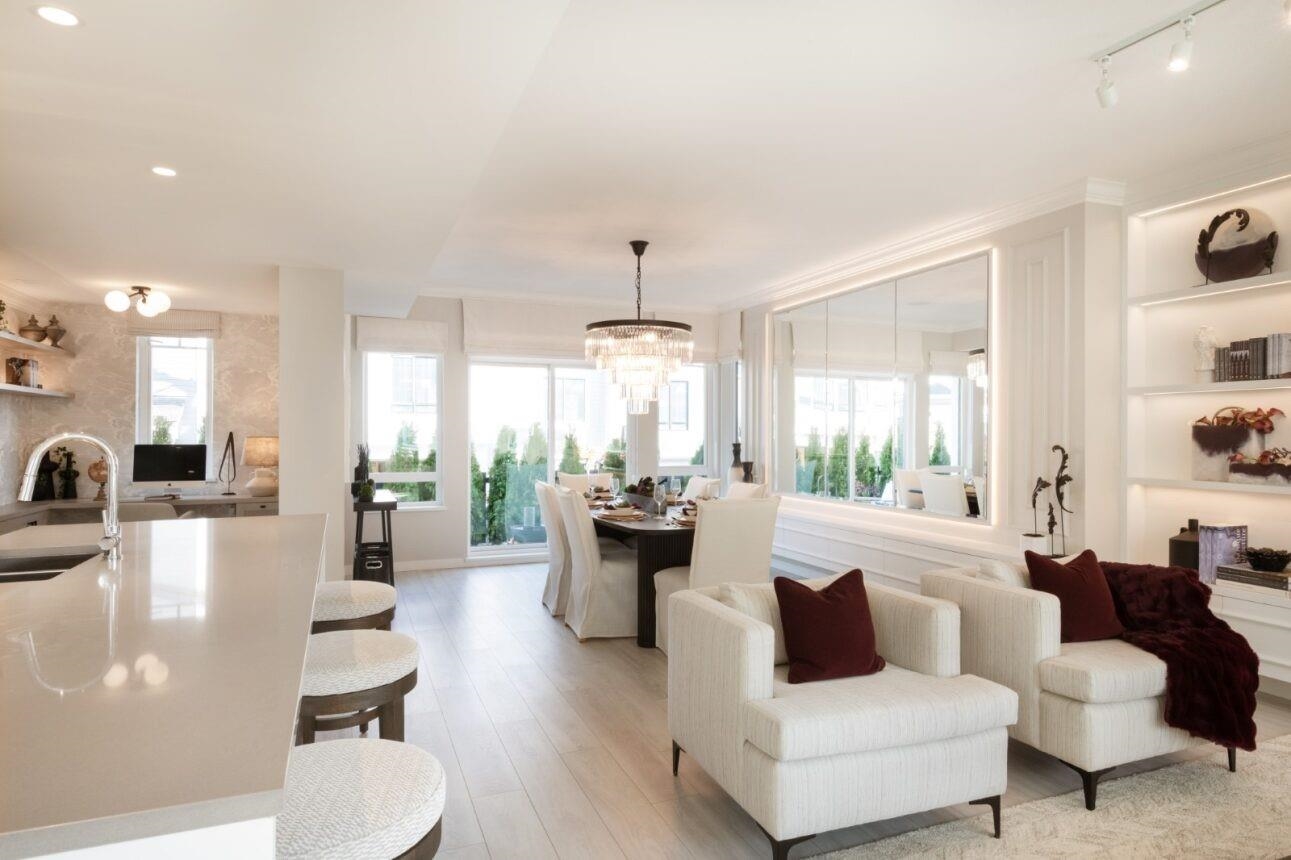
1330 Wellon Street #171
For Sale
New 28 hours
$1,398,000
4 beds
4 baths
1,936 Sqft
1330 Wellon Street #171
For Sale
New 28 hours
$1,398,000
4 beds
4 baths
1,936 Sqft
Highlights
Description
- Home value ($/Sqft)$722/Sqft
- Time on Houseful
- Property typeResidential
- Style3 storey
- Neighbourhood
- CommunityShopping Nearby
- Median school Score
- Year built2025
- Mortgage payment
Come home to this spacious 4 bed 3.5 bath townhome at Polygon's Partington Creek in Coquitlam. This bright 1,936 sq. ft. townhome boasts overheight ceilings, laminate wood flooring, expansive windows and a den off the kitchen. The kitchen offers a central island, custom-designed cabinetry, sleek appliances and engineered stone countertops. The main bedroom offers a large walk-in closet and the ensuite features a tub and spa shower with bench. Plus, all homes offer AC, a double car garage with a Level 2 EV outlet, and exclusive access to the Creekside Club - a resident's only clubhouse full of amenities for the whole family! Visit our sales office and three display homes at 3674 Victoria Drive to learn more.
MLS®#R3061665 updated 23 hours ago.
Houseful checked MLS® for data 23 hours ago.
Home overview
Amenities / Utilities
- Heat source Electric, hot water
- Sewer/ septic Sanitation
Exterior
- Construction materials
- Foundation
- Roof
- Fencing Fenced
- # parking spaces 2
- Parking desc
Interior
- # full baths 3
- # half baths 1
- # total bathrooms 4.0
- # of above grade bedrooms
- Appliances Washer/dryer, dishwasher, refrigerator, stove, oven, range top
Location
- Community Shopping nearby
- Area Bc
- Subdivision
- View No
- Water source Public
- Zoning description R2-t
Overview
- Basement information None
- Building size 1936.0
- Mls® # R3061665
- Property sub type Townhouse
- Status Active
- Tax year 2024
Rooms Information
metric
- Bedroom 3.48m X 3.988m
- Primary bedroom 3.353m X 3.886m
Level: Above - Bedroom 2.769m X 2.921m
Level: Above - Bedroom 2.794m X 3.099m
Level: Above - Den 2.311m X 2.032m
Level: Main - Kitchen 3.708m X 2.896m
Level: Main - Dining room 4.089m X 3.886m
Level: Main - Living room 4.42m X 3.886m
Level: Main
SOA_HOUSEKEEPING_ATTRS
- Listing type identifier Idx

Lock your rate with RBC pre-approval
Mortgage rate is for illustrative purposes only. Please check RBC.com/mortgages for the current mortgage rates
$-3,728
/ Month25 Years fixed, 20% down payment, % interest
$
$
$
%
$
%

Schedule a viewing
No obligation or purchase necessary, cancel at any time
Nearby Homes
Real estate & homes for sale nearby

