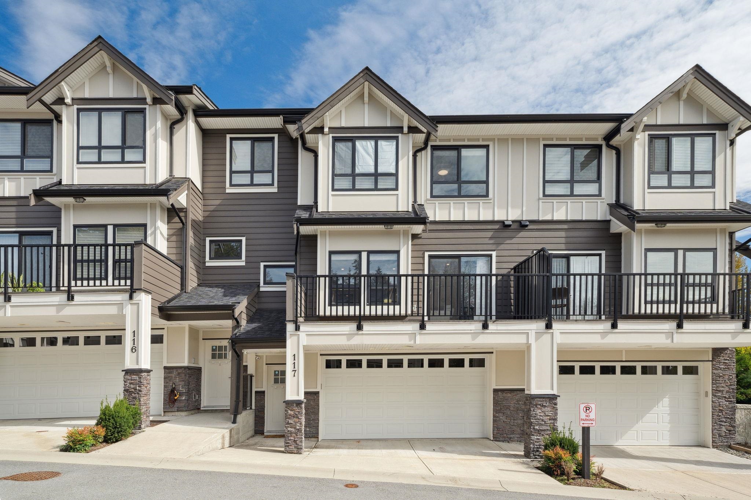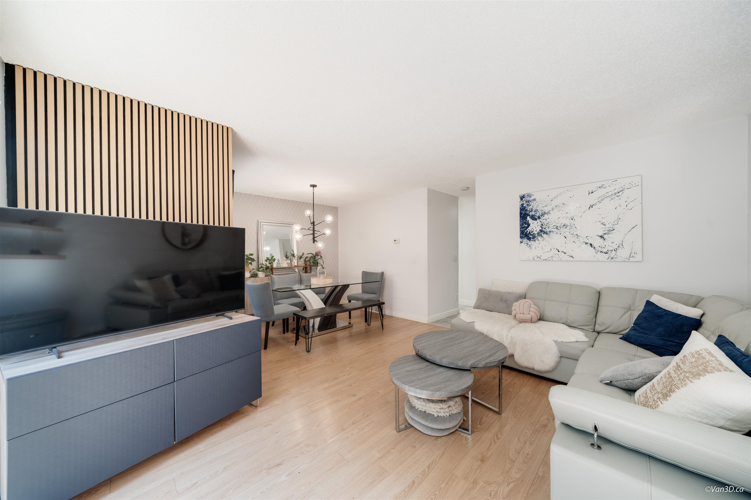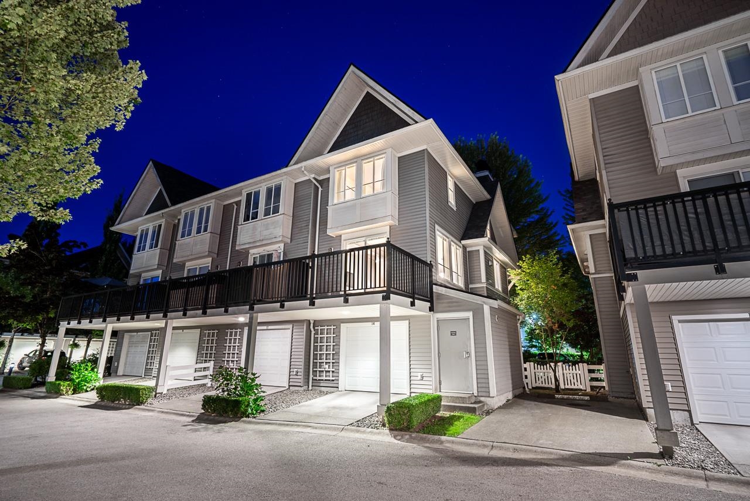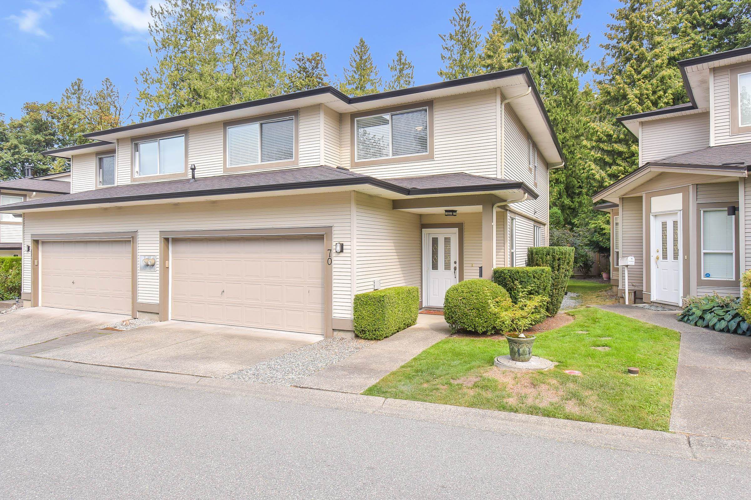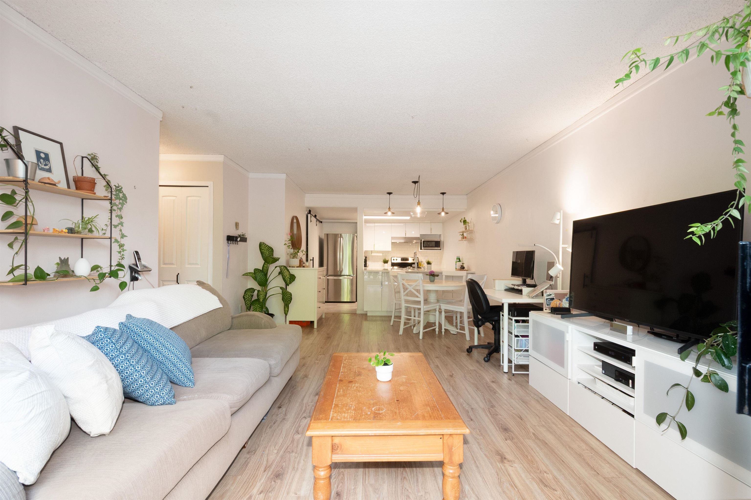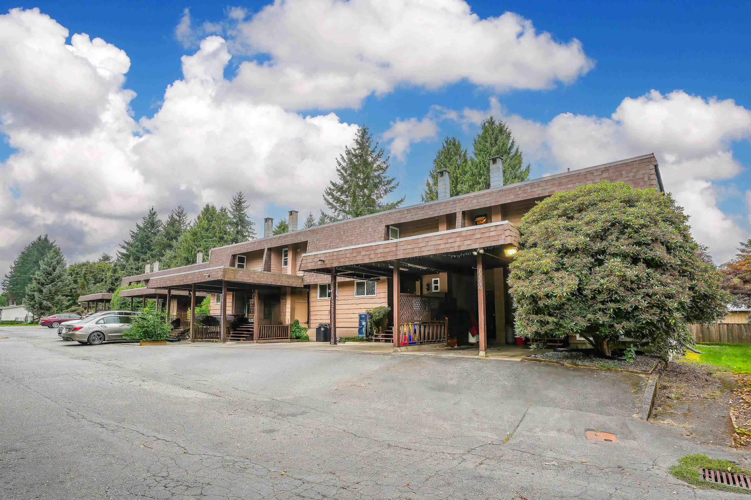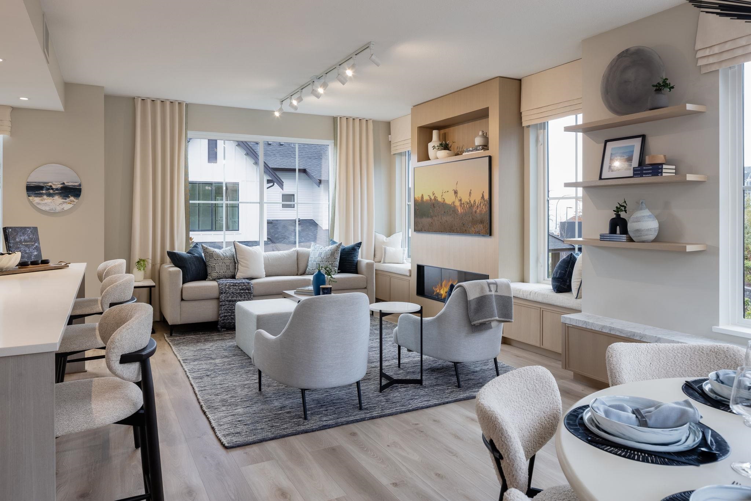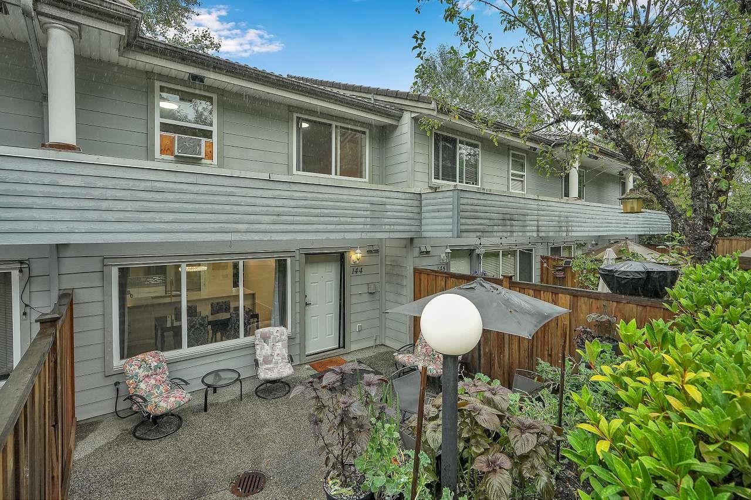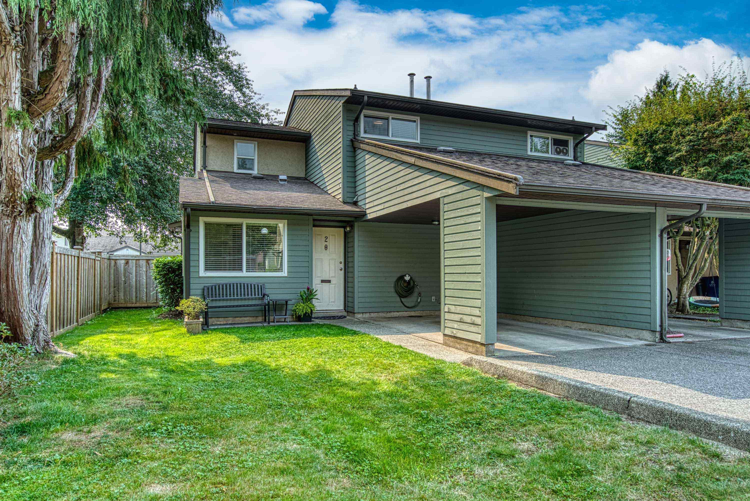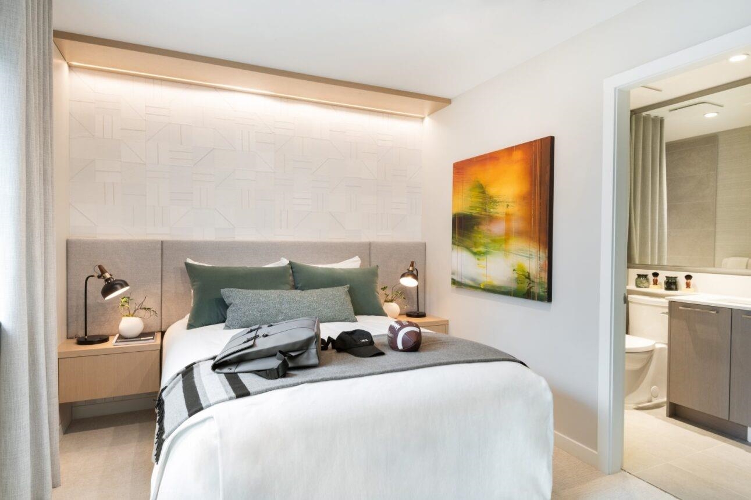- Houseful
- BC
- Coquitlam
- Partington Creek
- 1330 Wellon Street #189

1330 Wellon Street #189
For Sale
New 13 hours
$1,488,000
4 beds
4 baths
2,078 Sqft
1330 Wellon Street #189
For Sale
New 13 hours
$1,488,000
4 beds
4 baths
2,078 Sqft
Highlights
Description
- Home value ($/Sqft)$716/Sqft
- Time on Houseful
- Property typeResidential
- Style3 storey
- Neighbourhood
- CommunityShopping Nearby
- Median school Score
- Year built2025
- Mortgage payment
This bright 2,078 sq. ft. 4 bed 3.5 bath corner townhome at Polygon's Partington Creek boasts an open layout with overheight ceilings, laminate wood flooring, and a spacious patio. The gourmet kitchen features custom cabinetry with extra wall pantry storage, sleek appliances, engineered stone countertops, and a central island where the whole family can gather. The master ensuite features a luxurious soaker tub as well as a spa shower with bench. Plus, enjoy the convenience of a powder room on the main floor, AC, a double - car garage with a level 2 EV outlet and exclusive access to the Creekside Club! Embrace the feeling of home on Burke Mountain. Visit our sales office and three display homes at 3674 Victoria Drive to learn more.
MLS®#R3044999 updated 11 hours ago.
Houseful checked MLS® for data 11 hours ago.
Home overview
Amenities / Utilities
- Heat source Electric, heat pump
- Sewer/ septic Sanitation
Exterior
- Construction materials
- Foundation
- Roof
- Fencing Fenced
- # parking spaces 2
- Parking desc
Interior
- # full baths 3
- # half baths 1
- # total bathrooms 4.0
- # of above grade bedrooms
- Appliances Washer/dryer, dishwasher, refrigerator, stove, oven, range top
Location
- Community Shopping nearby
- Area Bc
- Subdivision
- View No
- Water source Public
- Zoning description R2-t
Overview
- Basement information None
- Building size 2078.0
- Mls® # R3044999
- Property sub type Townhouse
- Status Active
- Tax year 2024
Rooms Information
metric
- Bedroom 3.48m X 3.988m
- Bedroom 2.794m X 3.099m
Level: Above - Primary bedroom 3.658m X 4.394m
Level: Above - Bedroom 2.769m X 2.921m
Level: Above - Dining room 4.42m X 3.937m
Level: Main - Kitchen 3.708m X 2.896m
Level: Main - Living room 4.877m X 4.394m
Level: Main - Den 2.311m X 2.032m
Level: Main
SOA_HOUSEKEEPING_ATTRS
- Listing type identifier Idx

Lock your rate with RBC pre-approval
Mortgage rate is for illustrative purposes only. Please check RBC.com/mortgages for the current mortgage rates
$-3,968
/ Month25 Years fixed, 20% down payment, % interest
$
$
$
%
$
%

Schedule a viewing
No obligation or purchase necessary, cancel at any time
Nearby Homes
Real estate & homes for sale nearby

