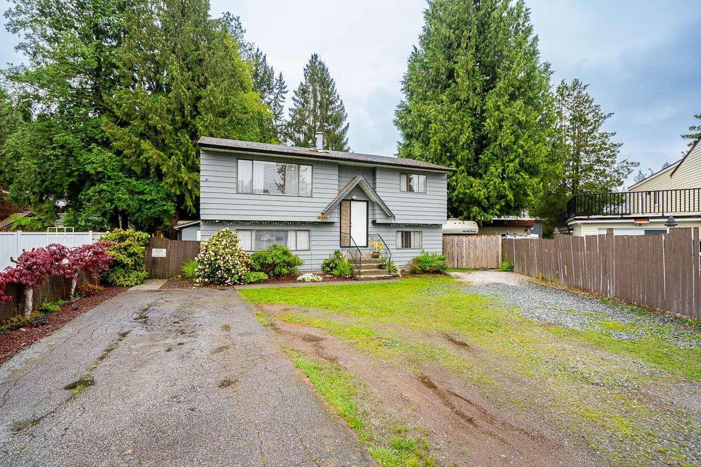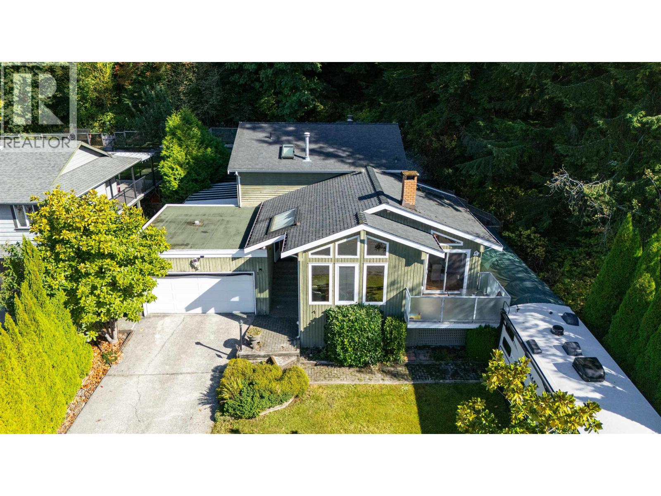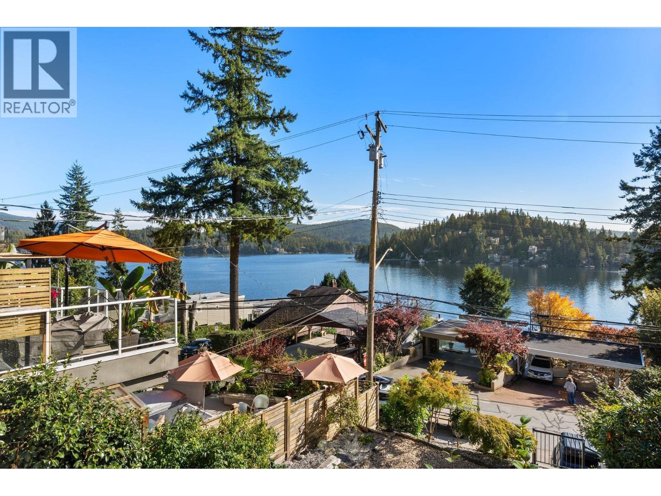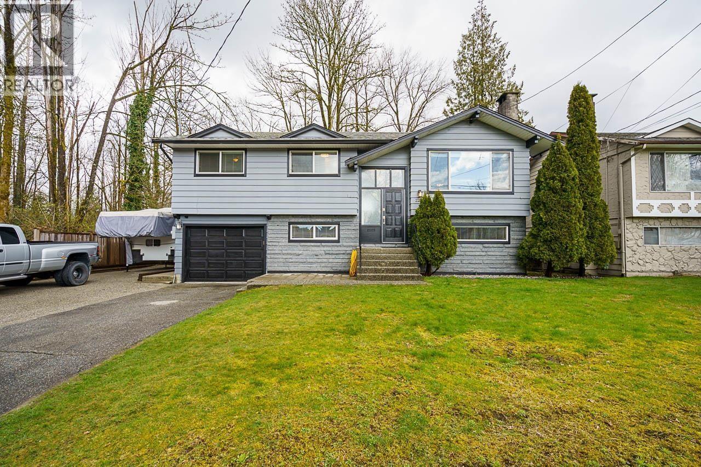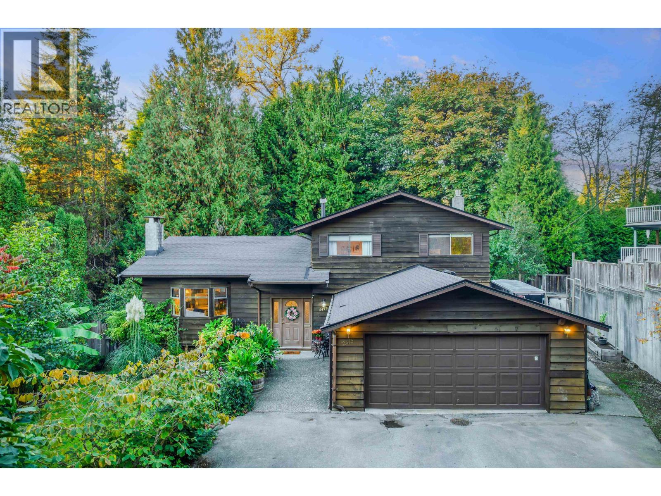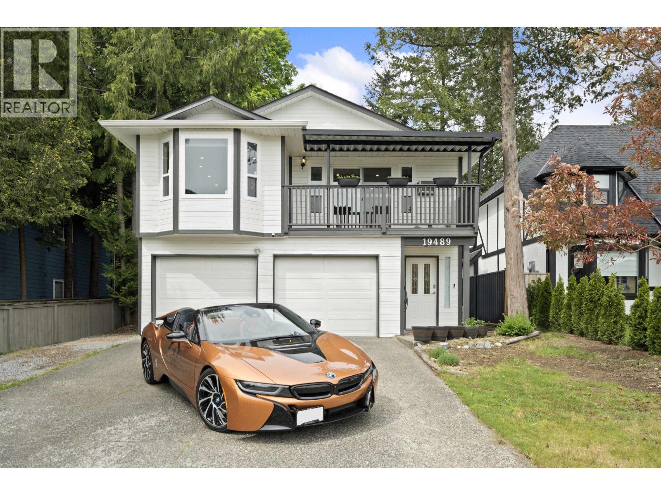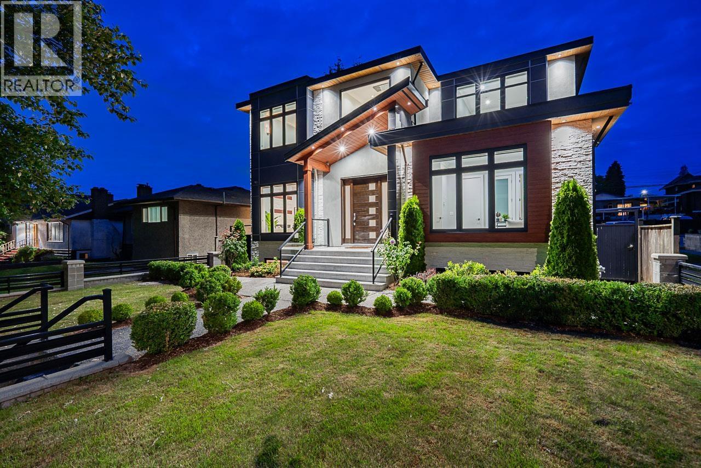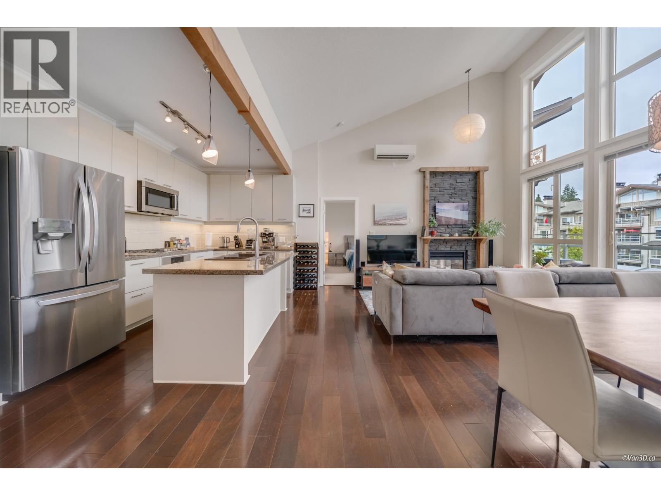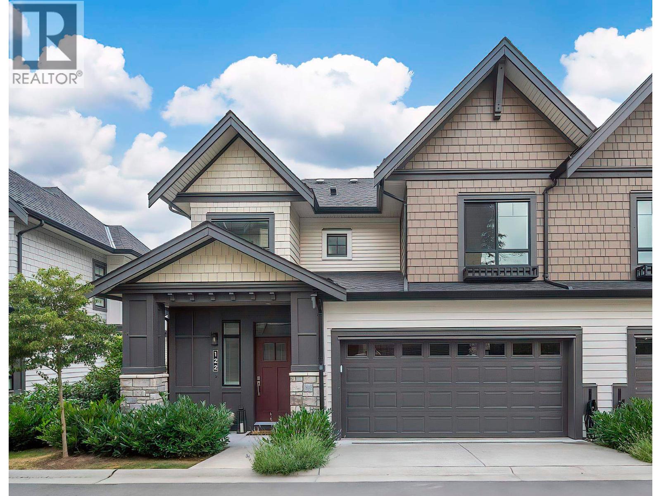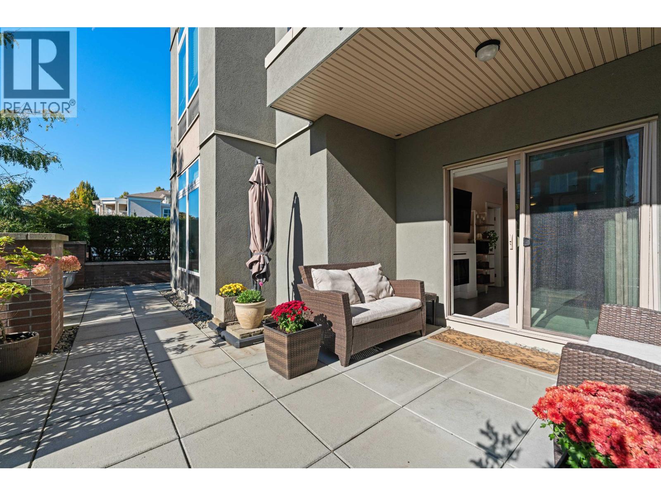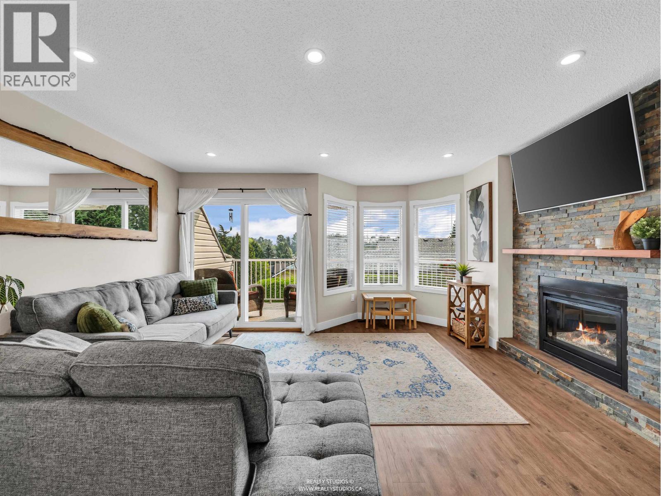Select your Favourite features
- Houseful
- BC
- Coquitlam
- Upper Hyde Creek
- Francis Crescent
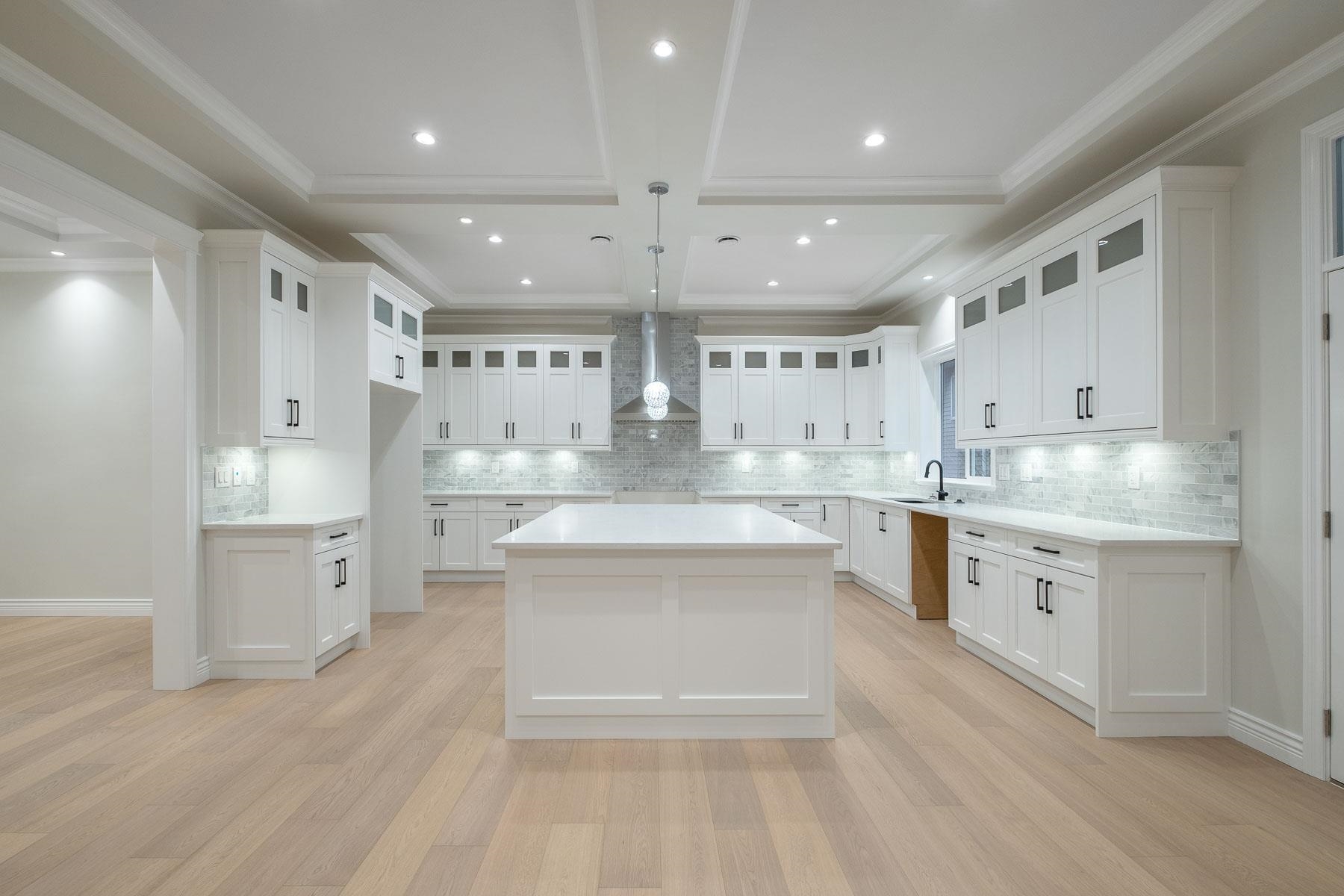
Francis Crescent
For Sale
243 Days
$2,285,619 $86K
$2,199,900
5 beds
4 baths
3,918 Sqft
Francis Crescent
For Sale
243 Days
$2,285,619 $86K
$2,199,900
5 beds
4 baths
3,918 Sqft
Highlights
Description
- Home value ($/Sqft)$561/Sqft
- Time on Houseful
- Property typeResidential
- StyleBasement entry
- Neighbourhood
- Median school Score
- Year built2023
- Mortgage payment
Passaglia Developments with another Executive style built home on Burke Mountain. Featuring 3,918 sqft on 3 Levels and sitting on a large, level 5,249 sqft lot. Great Functional Floor Plan w/formal Dining Room, Amazing Living Room and Gourmet Kitchen + Wok kitchen. Upstairs boasts 4 large bdrms, 3 Baths with and a gorgeous spa-like ensuite in the Master. Enjoy the Air-Conditioning, High-End Finishing including Custom Millwork, Hardwood floors, Quartz counters, Space for a 36" Gas Stove, Radiant heat, Built-in Vac, Legal 1 Bdrm Bsmt suite, Huge Covered deck/Gas BBQ Hookup and a Massive fenced yard . Quiet no-through street with other new homes coming + transit, school & parks nearby. Close to shopping and all amenities, nature trails. $15k Appliance Credit. Purchase price plus GST. Wow!
MLS®#R2918515 updated 3 days ago.
Houseful checked MLS® for data 3 days ago.
Home overview
Amenities / Utilities
- Heat source Electric, natural gas, radiant
- Sewer/ septic Public sewer, sanitary sewer
Exterior
- Construction materials
- Foundation
- Roof
- # parking spaces 4
- Parking desc
Interior
- # full baths 3
- # half baths 1
- # total bathrooms 4.0
- # of above grade bedrooms
Location
- Area Bc
- View No
- Water source Public
- Zoning description Rs-8
- Directions 3d2b5998b800490f6686980afb8a175d
Lot/ Land Details
- Lot dimensions 5249.0
Overview
- Lot size (acres) 0.12
- Basement information Full
- Building size 3918.0
- Mls® # R2918515
- Property sub type Single family residence
- Status Active
- Tax year 2023
Rooms Information
metric
- Bedroom 3.327m X 3.505m
Level: Above - Bedroom 3.302m X 3.785m
Level: Above - Walk-in closet 2.388m X 3.048m
Level: Above - Bedroom 2.388m X 3.048m
Level: Above - Primary bedroom 4.851m X 4.978m
Level: Above - Bedroom 3.277m X 3.454m
Level: Basement - Living room 3.505m X 5.791m
Level: Basement - Utility 1.524m X 2.642m
Level: Basement - Kitchen 2.134m X 4.369m
Level: Basement - Storage 3.048m X 4.216m
Level: Basement - Nook 2.134m X 3.353m
Level: Basement - Foyer 2.591m X 2.616m
Level: Main - Laundry 1.981m X 3.048m
Level: Main - Eating area 3.302m X 5.334m
Level: Main - Great room 3.658m X 5.029m
Level: Main - Wok kitchen 1.829m X 3.81m
Level: Main - Den 3.302m X 3.861m
Level: Main - Kitchen 3.353m X 5.334m
Level: Main
SOA_HOUSEKEEPING_ATTRS
- Listing type identifier Idx

Lock your rate with RBC pre-approval
Mortgage rate is for illustrative purposes only. Please check RBC.com/mortgages for the current mortgage rates
$-5,866
/ Month25 Years fixed, 20% down payment, % interest
$
$
$
%
$
%

Schedule a viewing
No obligation or purchase necessary, cancel at any time
Nearby Homes
Real estate & homes for sale nearby

