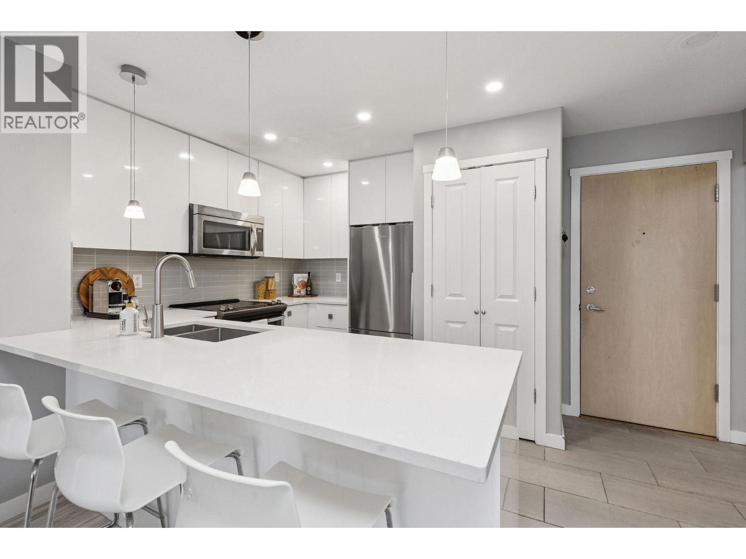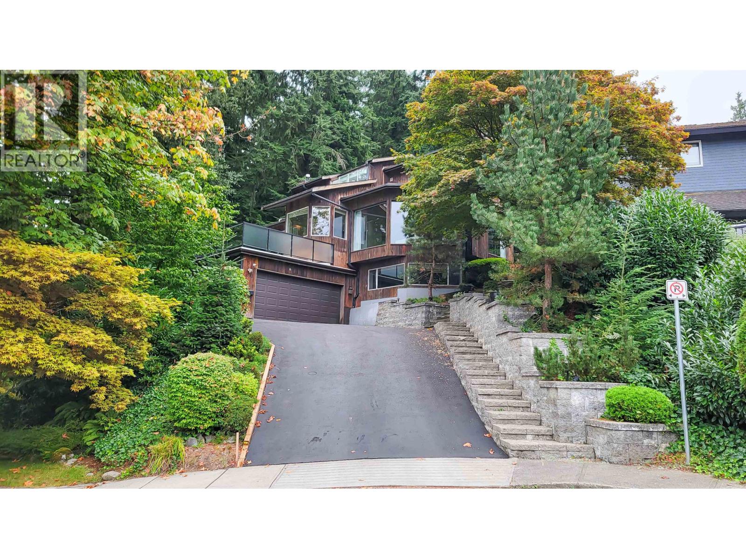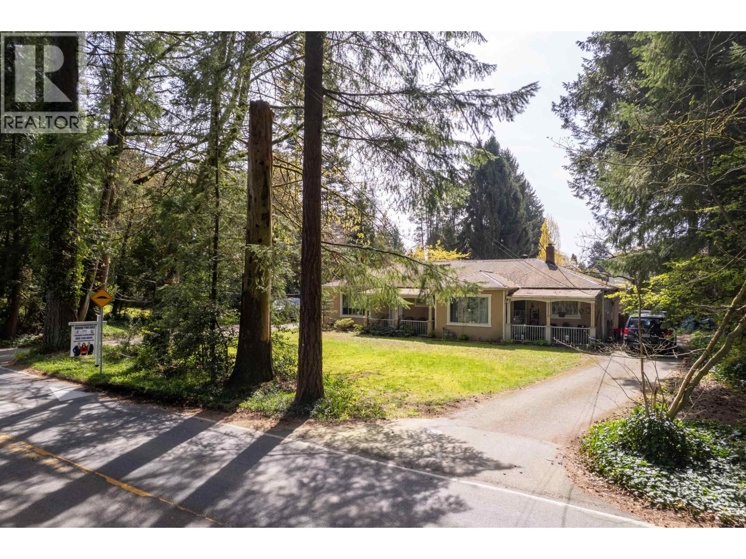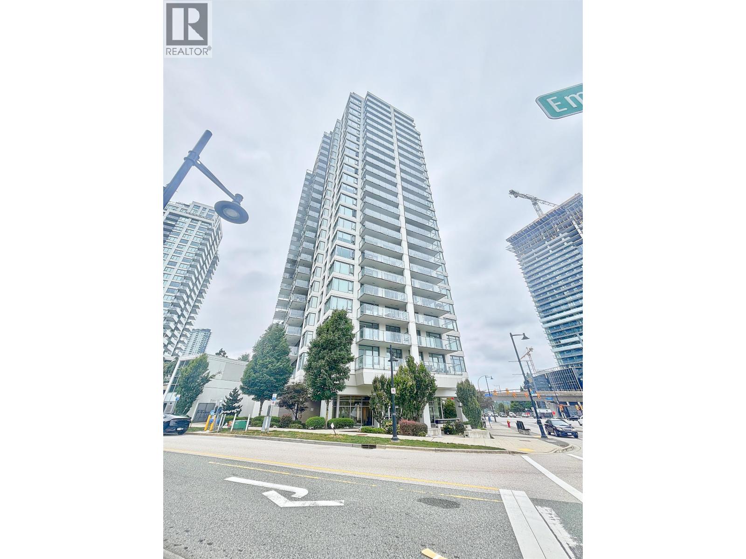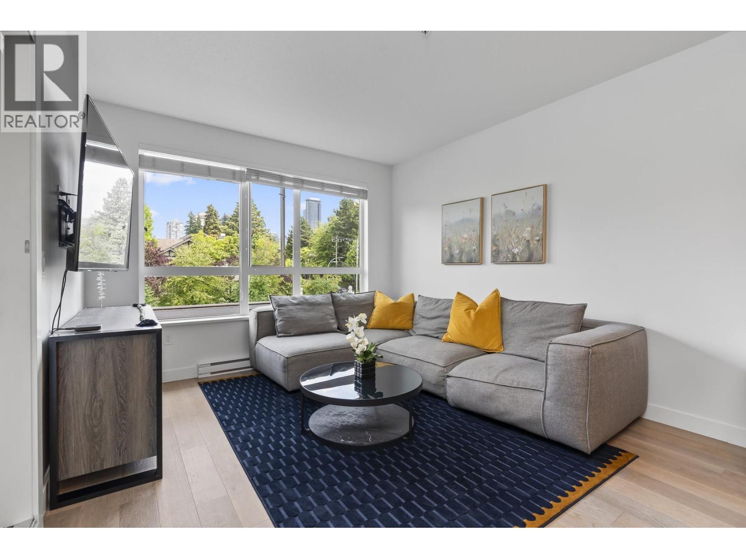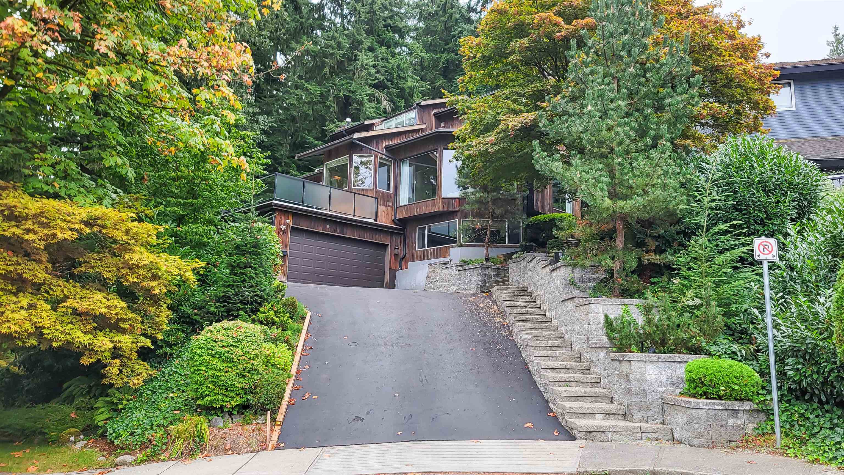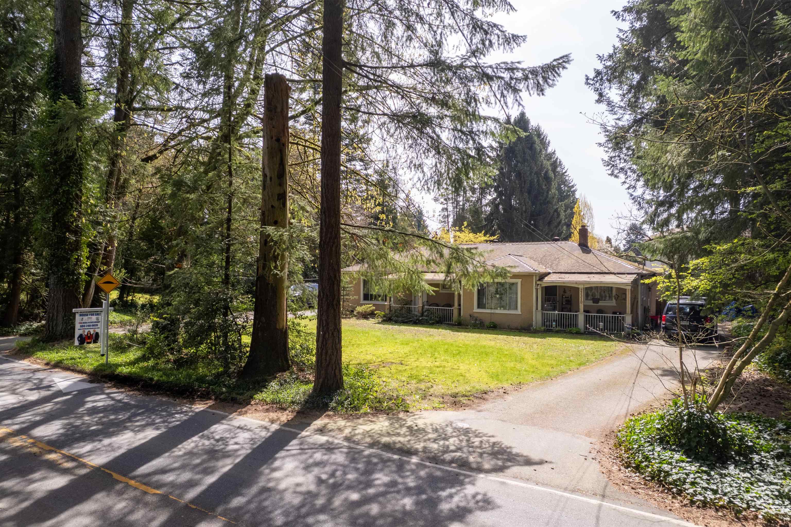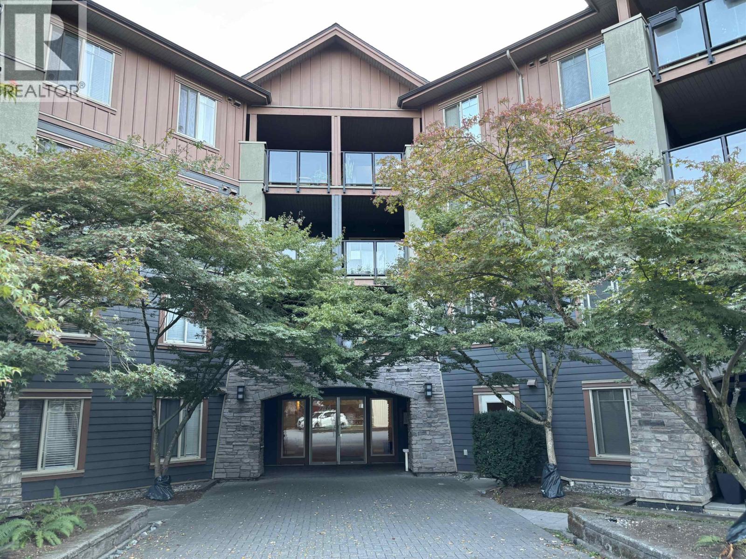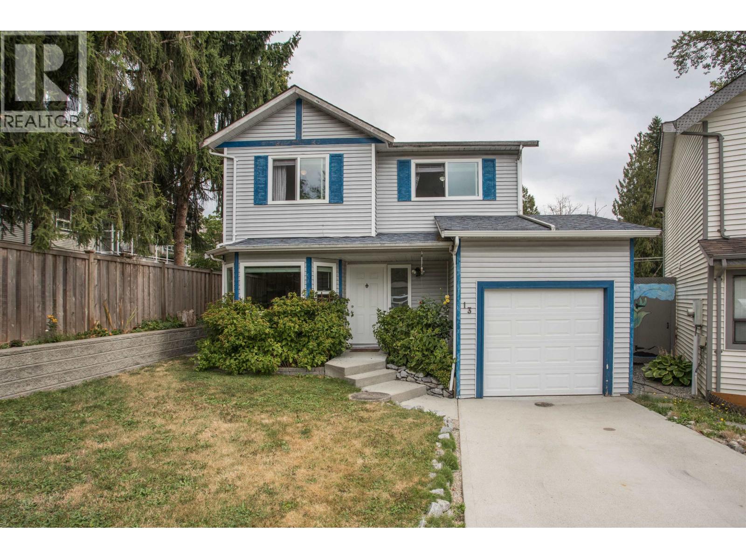- Houseful
- BC
- Coquitlam
- Smilling Creek
- 1345 Soball Street
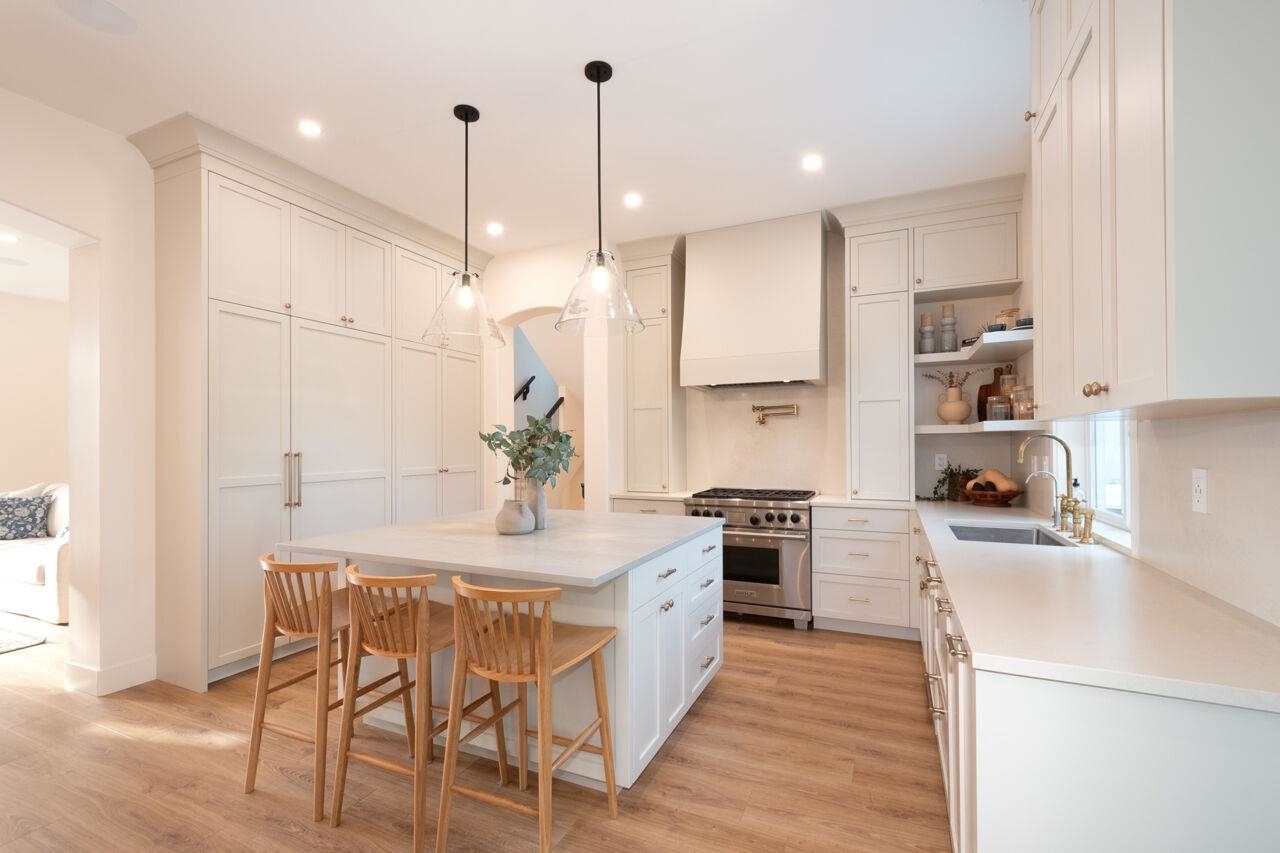
Highlights
Description
- Home value ($/Sqft)$638/Sqft
- Time on Houseful
- Property typeResidential
- Neighbourhood
- CommunityShopping Nearby
- Median school Score
- Year built2010
- Mortgage payment
SPECTACULAR, FULLY RENOVATED HOME WITH QUALITY FINISHINGS!! Gorgeous home ($400K spent) offers a fabulous open concept main level with enhanced lighting & oak hardwood. Office/Den as you enter features custom built ins. Great Room and Dining areas offer plenty of space for large gatherings. The Chef's Kitchen is amazing and boasts contemporary, custom cabinetry, quartz counters and upscale appliances! Walk out to the newly renovated back patio...featuring a hot tub and large pavers. Outdoor entertaining has never been easier! Up are 3 generous bedrooms plus a loft - could be converted to a fourth! Primary boasts vaulted ceiling, walk-in closet and lovely ensuite w/ a soaker tub! Lower level offers a mudroom, a bedroom/gym and a huge Rec Room area. Steps to trails, parks & great schools!
Home overview
- Heat source Forced air, natural gas
- Sewer/ septic Public sewer, sanitary sewer, storm sewer
- Construction materials
- Foundation
- Roof
- # parking spaces 4
- Parking desc
- # full baths 2
- # half baths 1
- # total bathrooms 3.0
- # of above grade bedrooms
- Appliances Washer/dryer, dishwasher, refrigerator, stove
- Community Shopping nearby
- Area Bc
- Water source Public
- Zoning description Res
- Lot dimensions 4895.0
- Lot size (acres) 0.11
- Basement information None
- Building size 3292.0
- Mls® # R3048049
- Property sub type Single family residence
- Status Active
- Tax year 2024
- Primary bedroom 4.039m X 4.978m
Level: Above - Bedroom 3.099m X 3.251m
Level: Above - Loft 4.775m X 3.099m
Level: Above - Walk-in closet 1.473m X 3.429m
Level: Above - Bedroom 3.353m X 4.064m
Level: Above - Gym 3.861m X 3.556m
Level: Basement - Recreation room 4.826m X 4.47m
Level: Basement - Bedroom 3.708m X 3.251m
Level: Basement - Utility 2.692m X 2.032m
Level: Basement - Laundry 2.134m X 3.912m
Level: Main - Kitchen 3.175m X 4.674m
Level: Main - Living room 5.08m X 5.436m
Level: Main - Dining room 4.623m X 3.531m
Level: Main - Foyer 2.464m X 1.676m
Level: Main - Office 3.327m X 3.327m
Level: Main
- Listing type identifier Idx

$-5,597
/ Month

