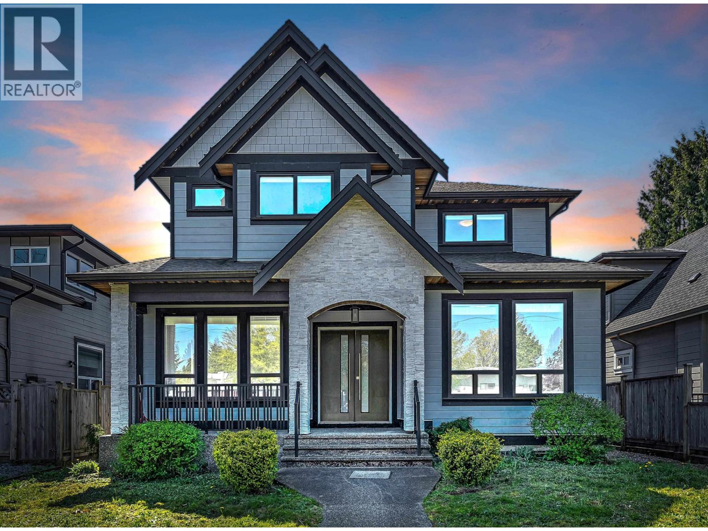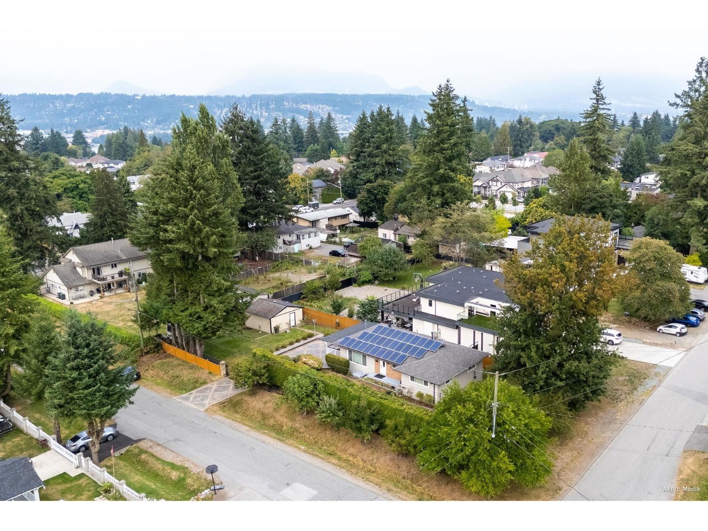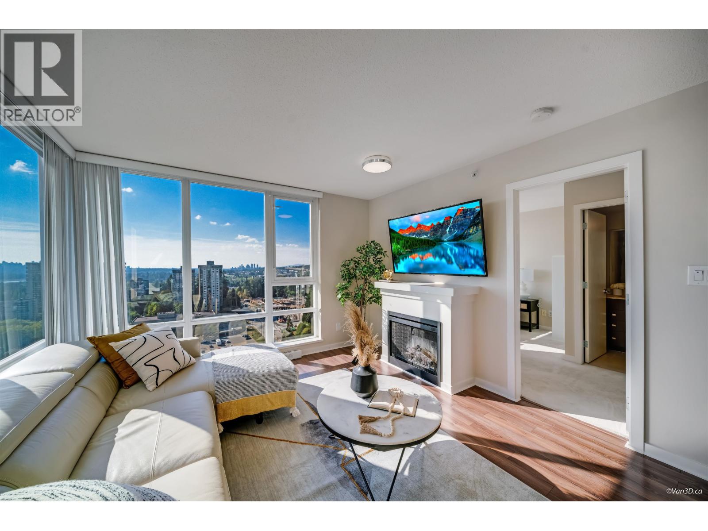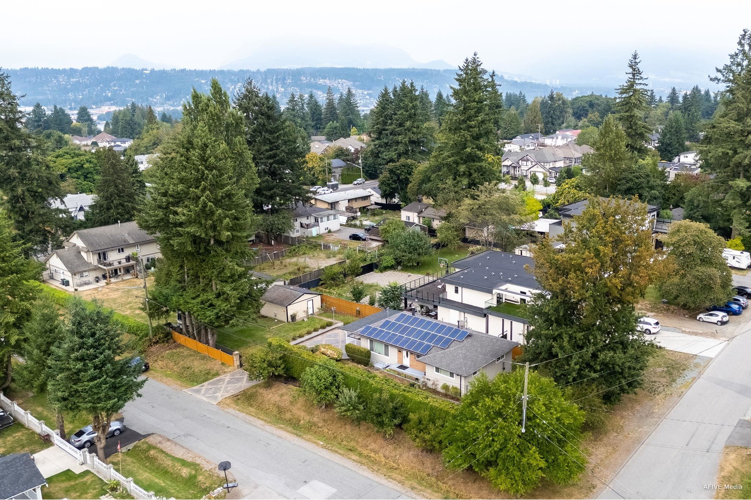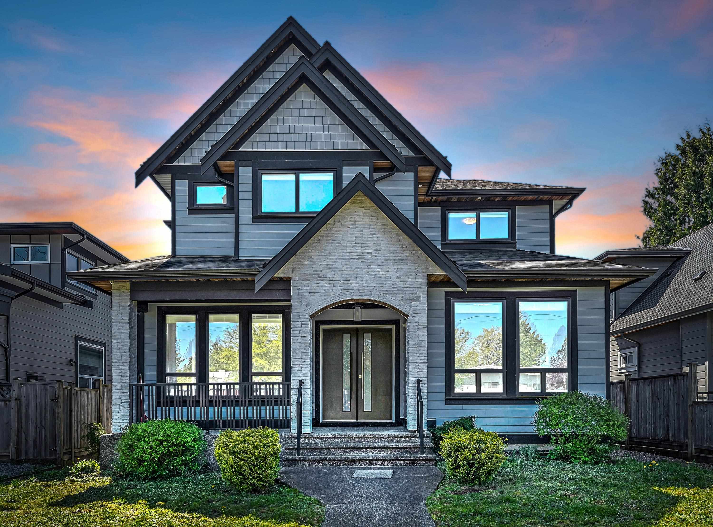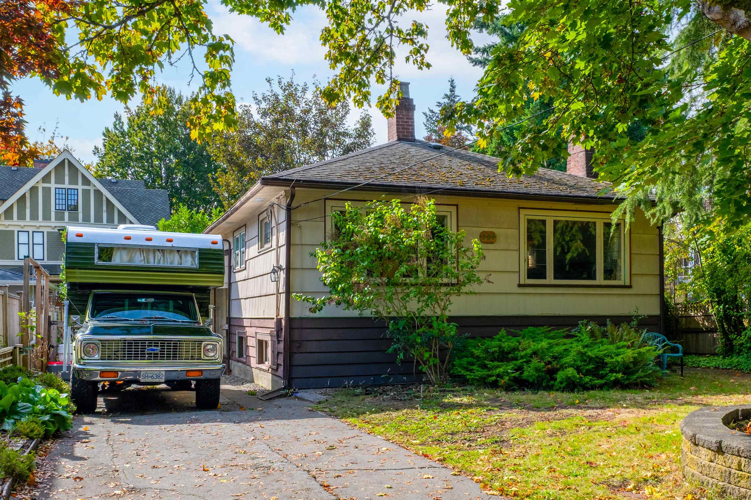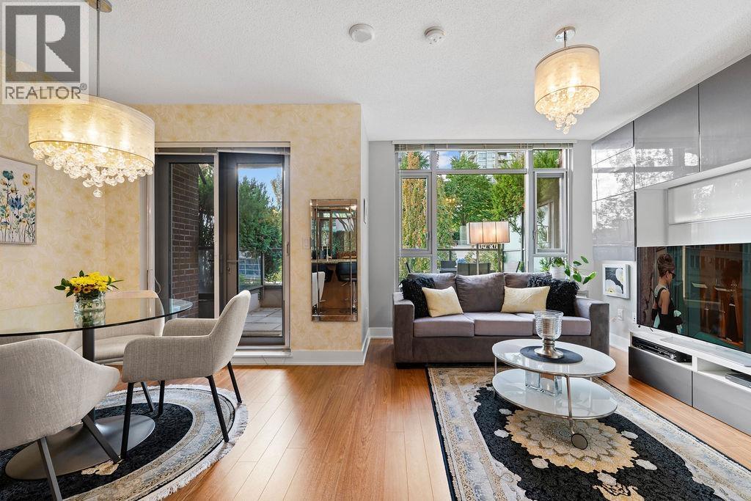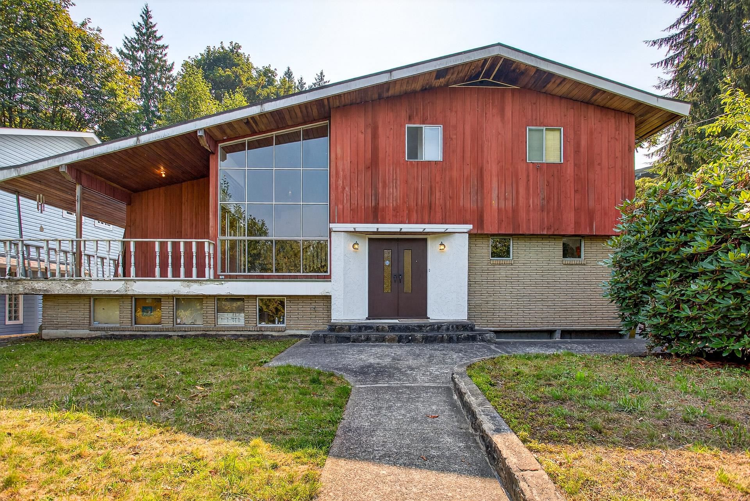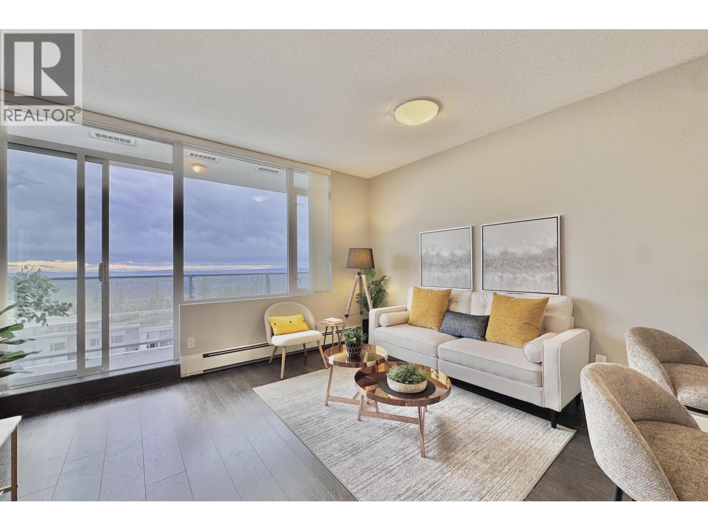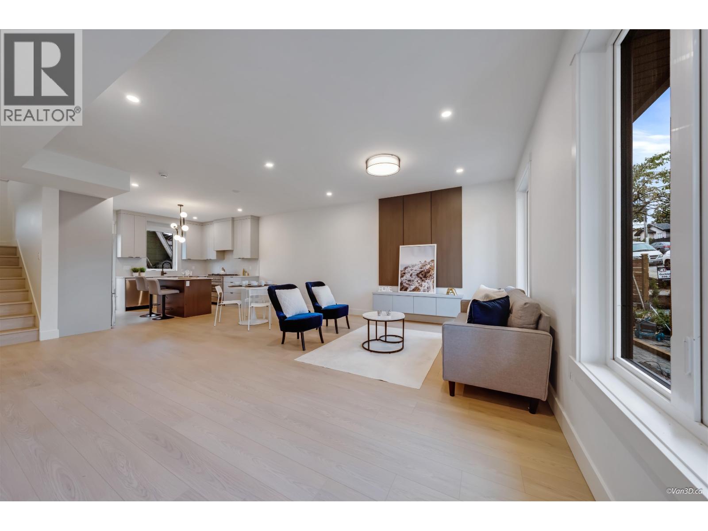- Houseful
- BC
- Coquitlam
- Central Coquitlam
- 1349 Summit Drive
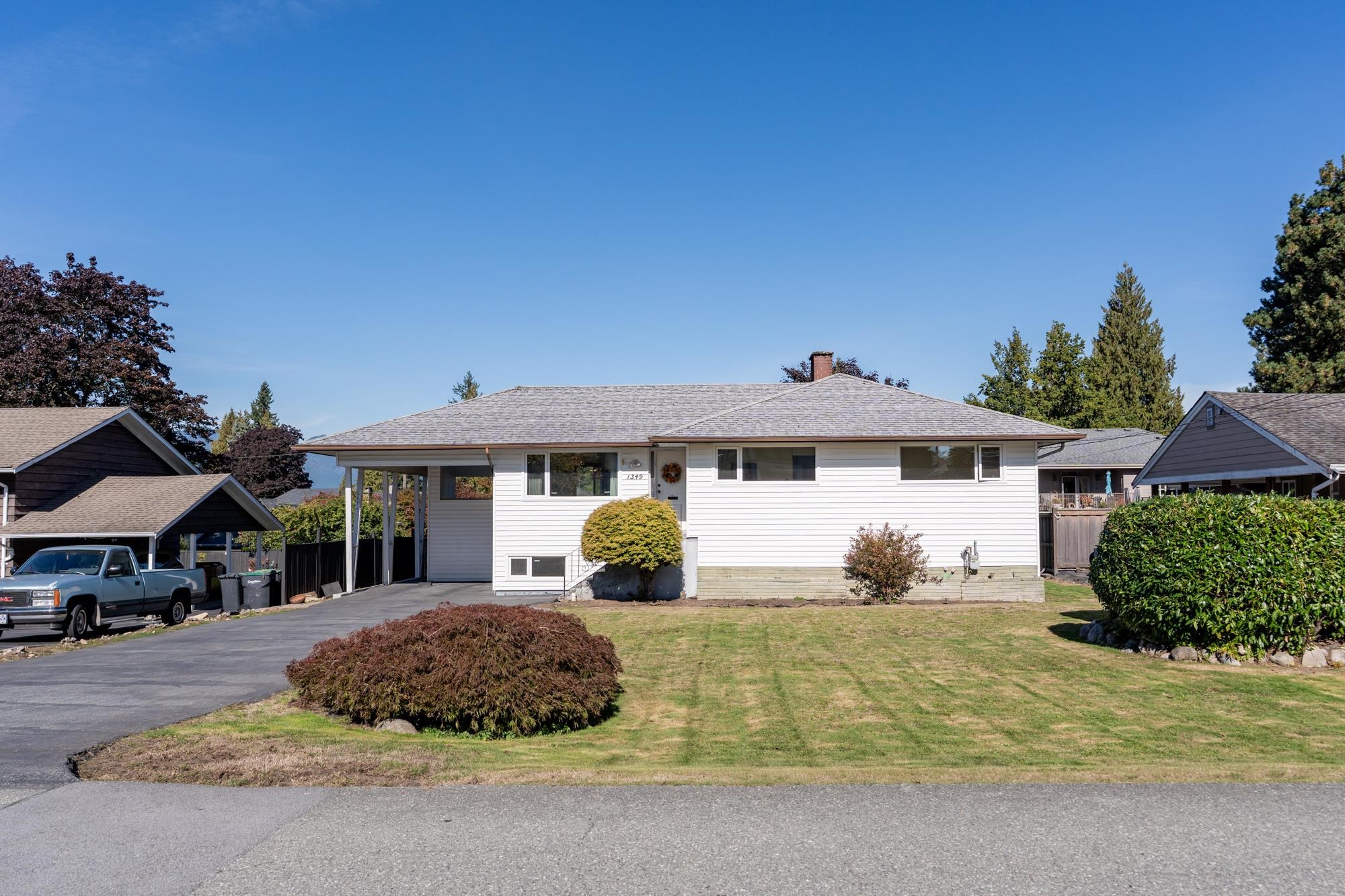
Highlights
Description
- Home value ($/Sqft)$678/Sqft
- Time on Houseful
- Property typeResidential
- StyleRancher/bungalow w/bsmt.
- Neighbourhood
- CommunityShopping Nearby
- Median school Score
- Year built1957
- Mortgage payment
Fantastic opportunity to bring your vision to life! This 3-bedroom, 2-bathroom home is nestled in the highly desirable neighbourhood of Harbour Chines and offers incredible potential for those ready to add their personal touch. Sitting on a large 8950 sq ft great building lot with beautiful mountain views, this property provides plenty of space for outdoor living, gardening, or future expansion. Close to Como Lake Village shopping mall, schools, transit, Como Lake Park and more. With a bit of TLC, this could be the perfect family home or investment opportunity. Don’t miss your chance to make it your own. Quick possession possible. Open House Saturday, October 11th from 1-4pm.
MLS®#R3056788 updated 1 hour ago.
Houseful checked MLS® for data 1 hour ago.
Home overview
Amenities / Utilities
- Heat source Forced air, natural gas
- Sewer/ septic Public sewer, sanitary sewer
Exterior
- Construction materials
- Foundation
- Roof
- Fencing Fenced
- # parking spaces 5
- Parking desc
Interior
- # full baths 2
- # total bathrooms 2.0
- # of above grade bedrooms
Location
- Community Shopping nearby
- Area Bc
- View Yes
- Water source Community
- Zoning description R-1
- Directions 315679f7d0d02d12d3e640f4ed658123
Lot/ Land Details
- Lot dimensions 8960.0
Overview
- Lot size (acres) 0.21
- Basement information Full, partially finished, exterior entry
- Building size 2505.0
- Mls® # R3056788
- Property sub type Single family residence
- Status Active
- Virtual tour
- Tax year 2024
Rooms Information
metric
- Cold room 1.397m X 3.073m
Level: Basement - Flex room 2.87m X 7.798m
Level: Basement - Recreation room 7.366m X 3.454m
Level: Basement - Laundry 3.81m X 4.369m
Level: Basement - Family room 3.81m X 4.166m
Level: Basement - Dining room 2.972m X 2.794m
Level: Main - Eating area 1.981m X 3.581m
Level: Main - Kitchen 2.972m X 2.794m
Level: Main - Living room 3.912m X 5.436m
Level: Main - Bedroom 2.921m X 3.429m
Level: Main - Primary bedroom 3.912m X 3.632m
Level: Main - Bedroom 2.921m X 3.531m
Level: Main - Foyer 1.397m X 1.118m
Level: Main
SOA_HOUSEKEEPING_ATTRS
- Listing type identifier Idx

Lock your rate with RBC pre-approval
Mortgage rate is for illustrative purposes only. Please check RBC.com/mortgages for the current mortgage rates
$-4,531
/ Month25 Years fixed, 20% down payment, % interest
$
$
$
%
$
%

Schedule a viewing
No obligation or purchase necessary, cancel at any time
Nearby Homes
Real estate & homes for sale nearby

