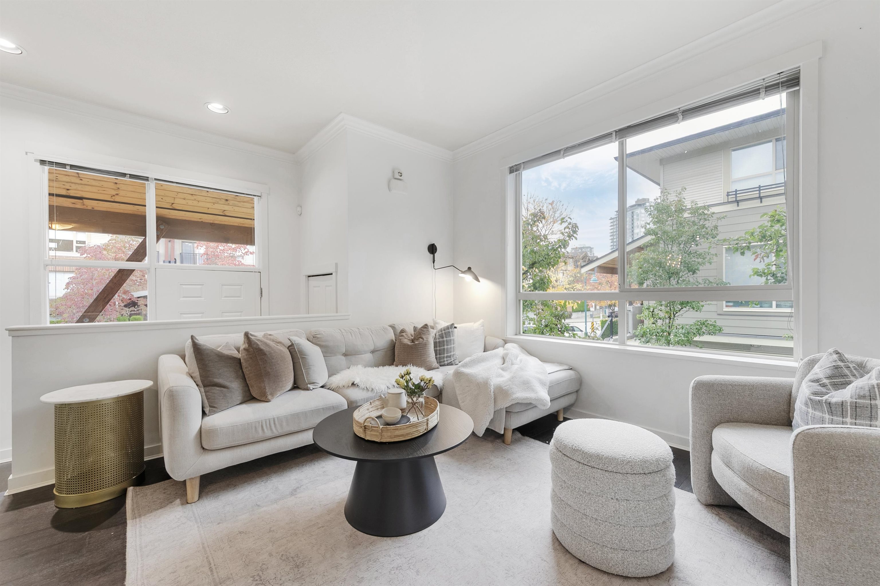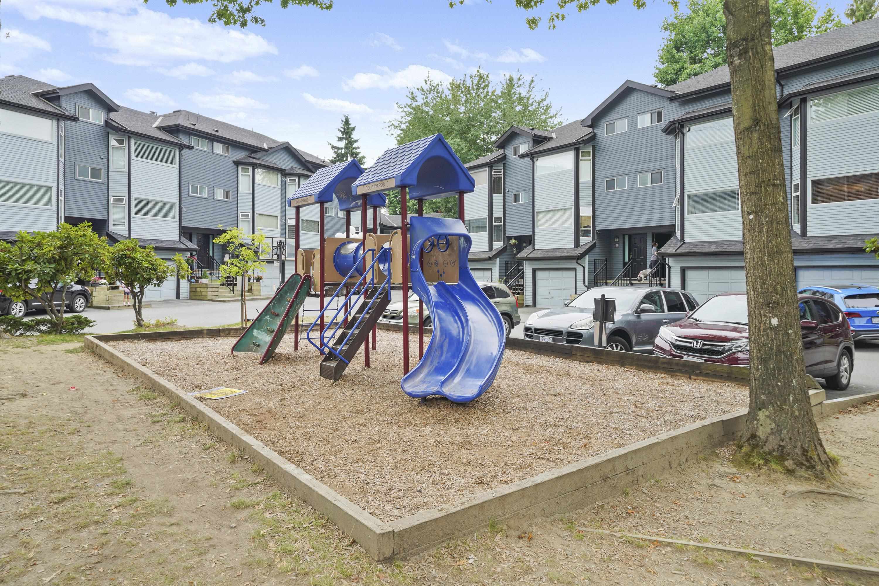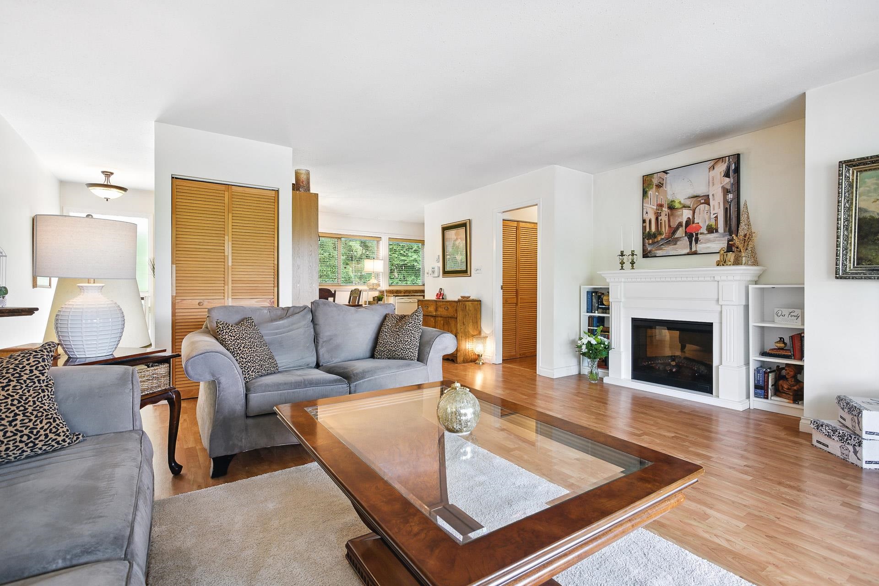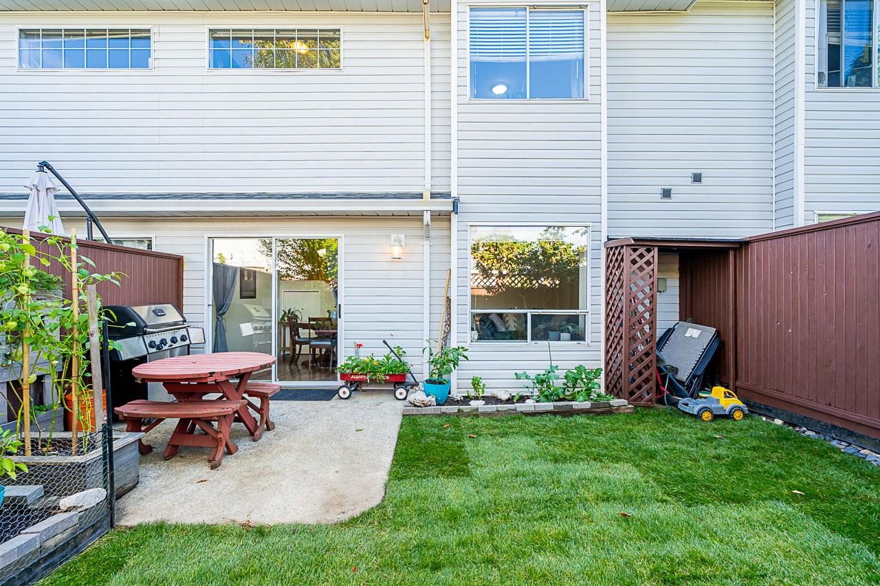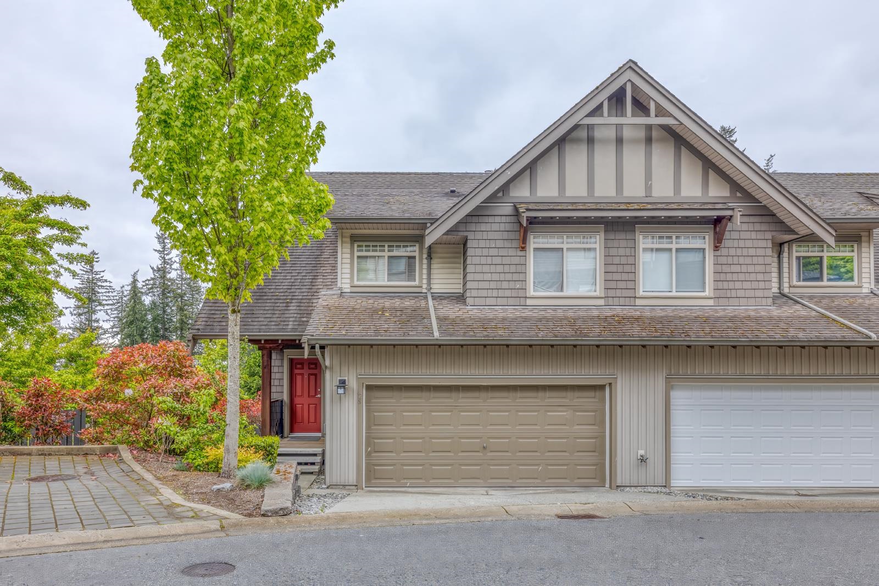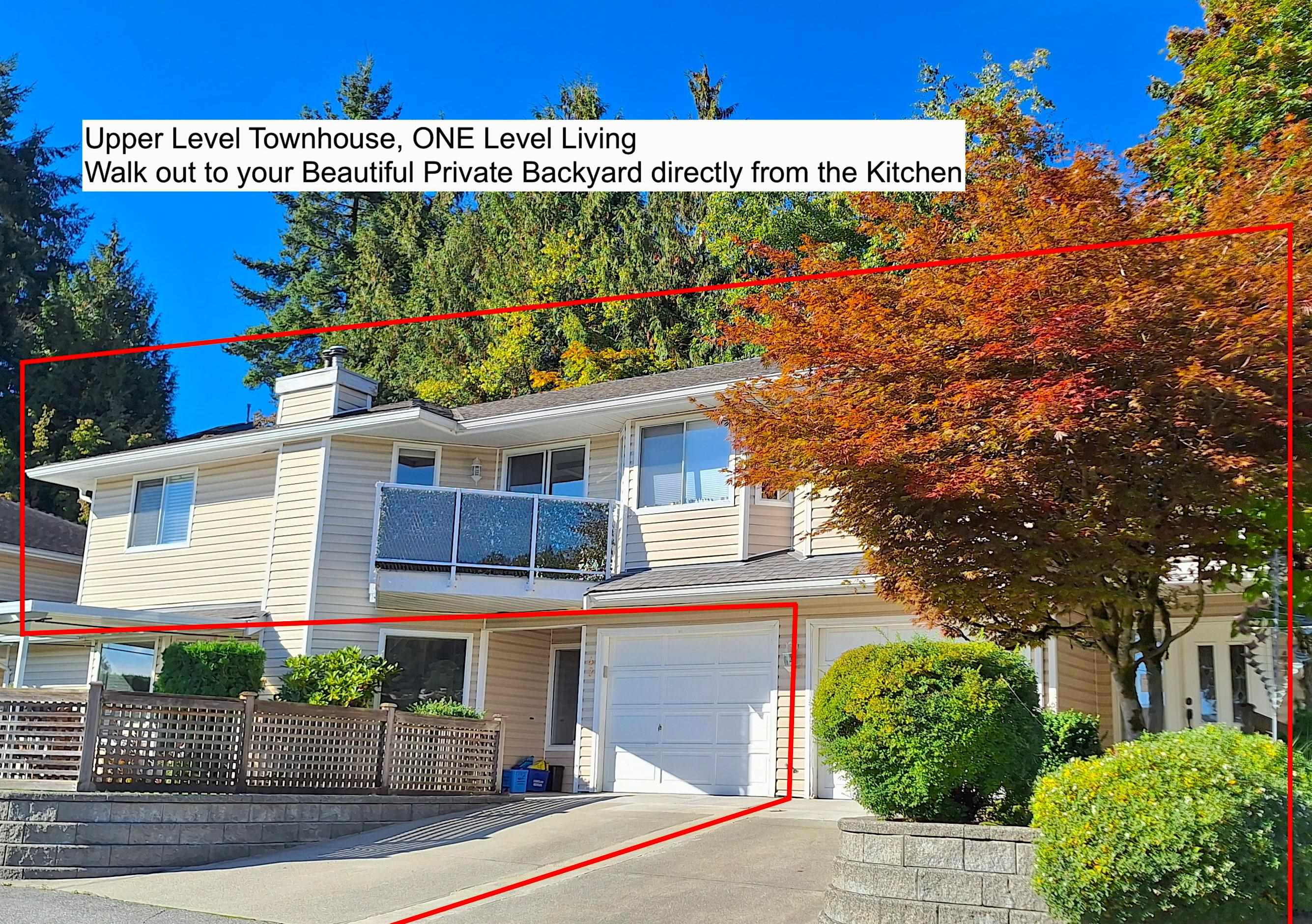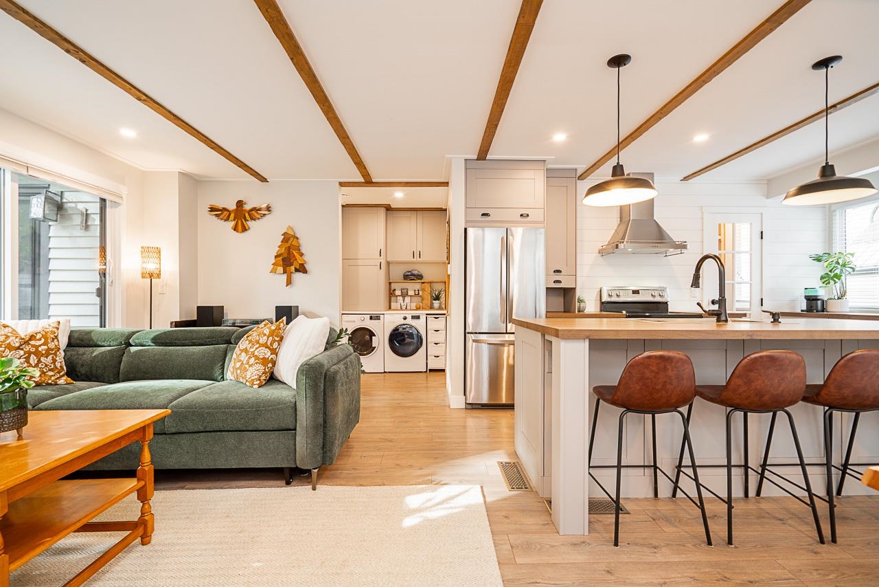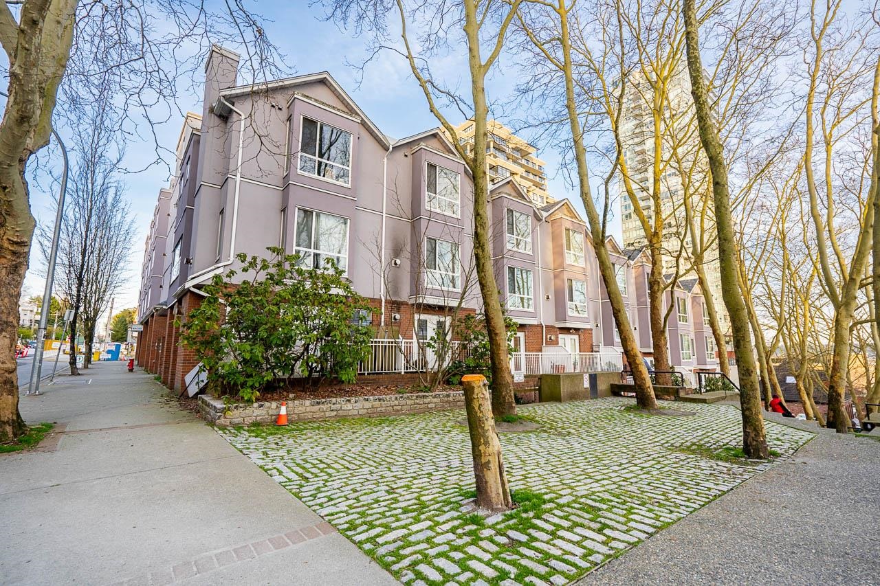- Houseful
- BC
- Coquitlam
- Partington Creek
- 1350 Mitchell St #124
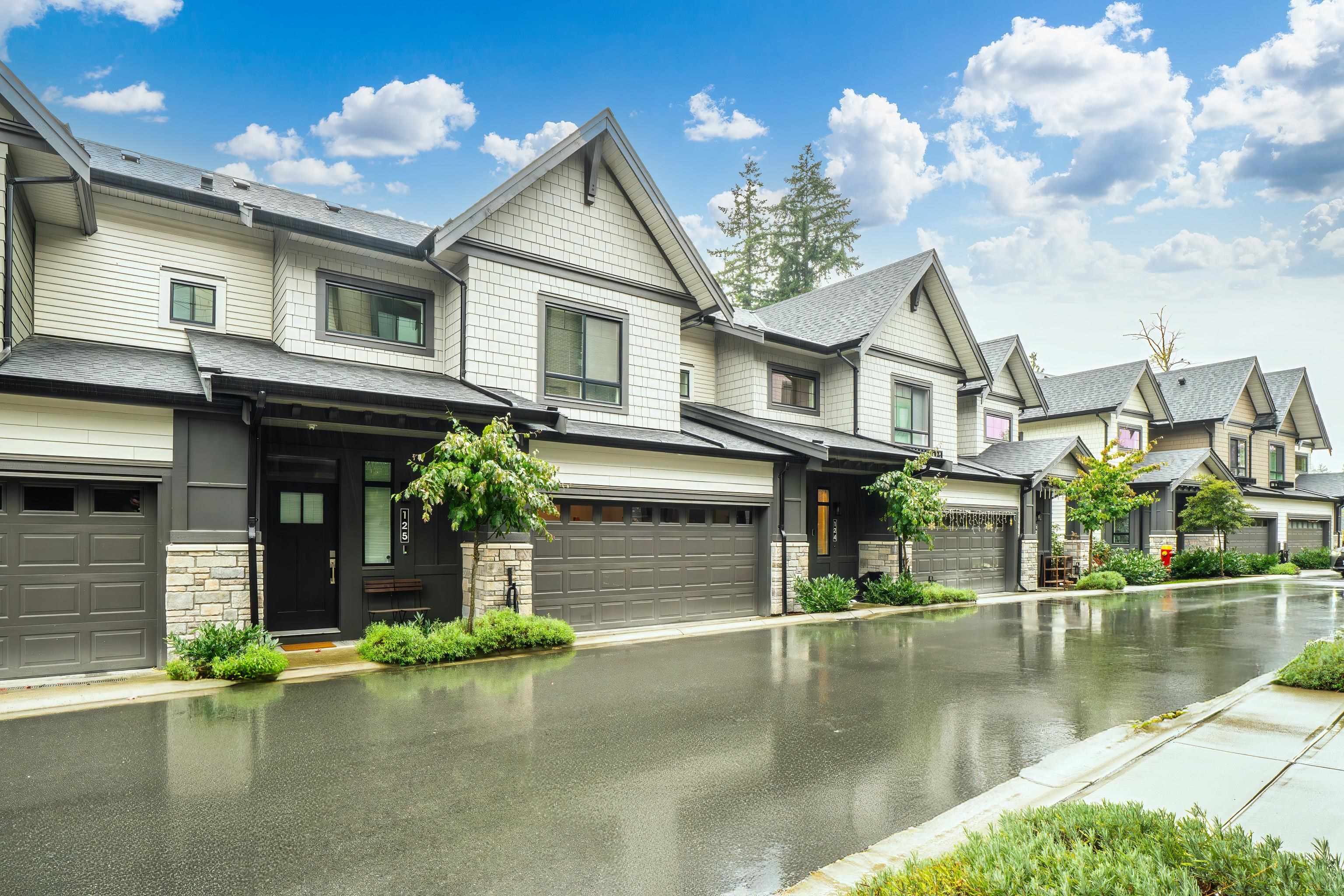
Highlights
Description
- Home value ($/Sqft)$620/Sqft
- Time on Houseful
- Property typeResidential
- Neighbourhood
- CommunityShopping Nearby
- Median school Score
- Year built2021
- Mortgage payment
Welcome to Ballantree by Polygon! This stunning South facing home offers 4 beds, 4 baths and 2219 sq ft of beautiful living space. On the main floor enjoy a gourmet kitchen w/large island, gas cooktop + sleek cabinetry and updated lighting. The living room has custom built-ins w/display shelving and storage. South facing deck off the dining area, double side by side garage + powder complete the main. Up are 3 beds, primary is large enough to hold a king bed, spa-inspired ensuite w/soaker tub and WIC. Large laundry room with storage. Down is a bright, walk out basement with rec room, 4th bed and 3 piece bath. Ample storage throughout the home. Located in one of the most desirable areas in Burke Mountain. Walking distance to Riley Park, Ibex and the future Burke Mountain Village.
Home overview
- Heat source Baseboard, electric
- Sewer/ septic Public sewer, sanitary sewer
- # total stories 3.0
- Construction materials
- Foundation
- Roof
- # parking spaces 2
- Parking desc
- # full baths 3
- # half baths 1
- # total bathrooms 4.0
- # of above grade bedrooms
- Appliances Washer/dryer, dishwasher, refrigerator, stove
- Community Shopping nearby
- Area Bc
- Subdivision
- View Yes
- Water source Public
- Zoning description Rt-2
- Directions Bd12c770d6bcb0beff0f5e972f9ead49
- Basement information Finished
- Building size 2219.0
- Mls® # R3054827
- Property sub type Townhouse
- Status Active
- Tax year 2024
- Recreation room 4.47m X 3.937m
- Bedroom 3.099m X 3.404m
- Primary bedroom 3.505m X 3.581m
Level: Above - Bedroom 3.023m X 2.921m
Level: Above - Bedroom 3.531m X 2.718m
Level: Above - Walk-in closet 1.727m X 1.88m
Level: Above - Laundry 2.591m X 1.651m
Level: Above - Living room 5.258m X 3.607m
Level: Main - Dining room 4.648m X 2.337m
Level: Main - Foyer 1.753m X 2.896m
Level: Main - Kitchen 4.648m X 3.175m
Level: Main
- Listing type identifier Idx

$-3,667
/ Month

