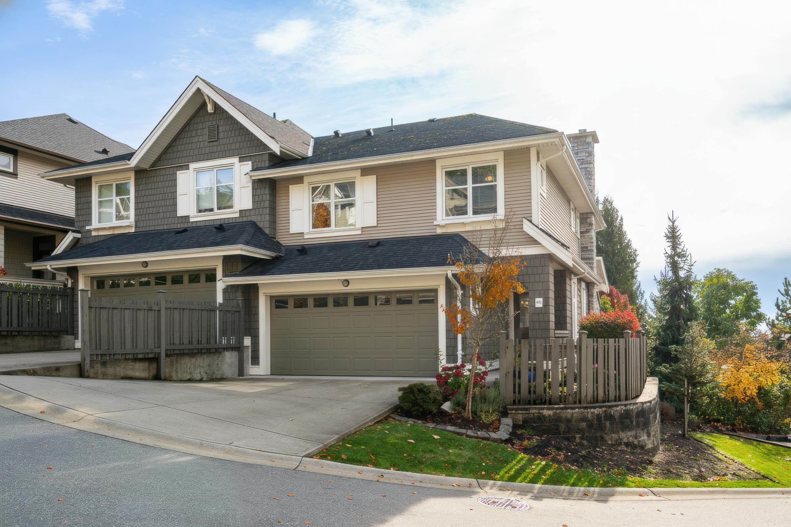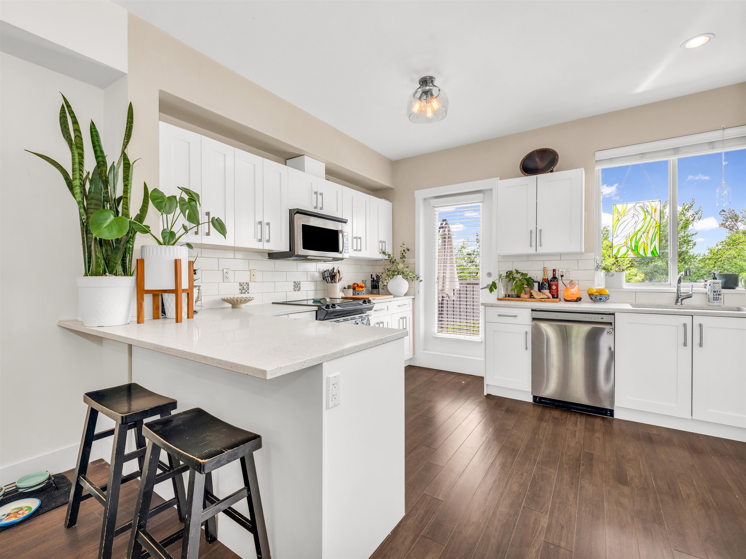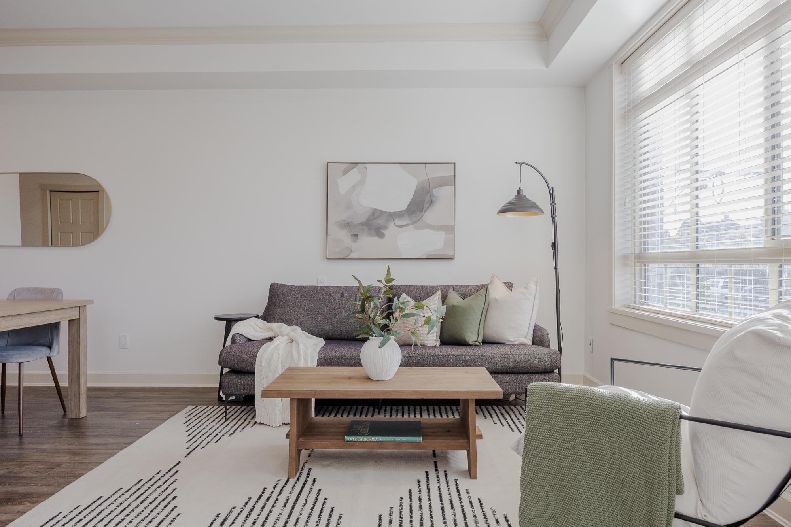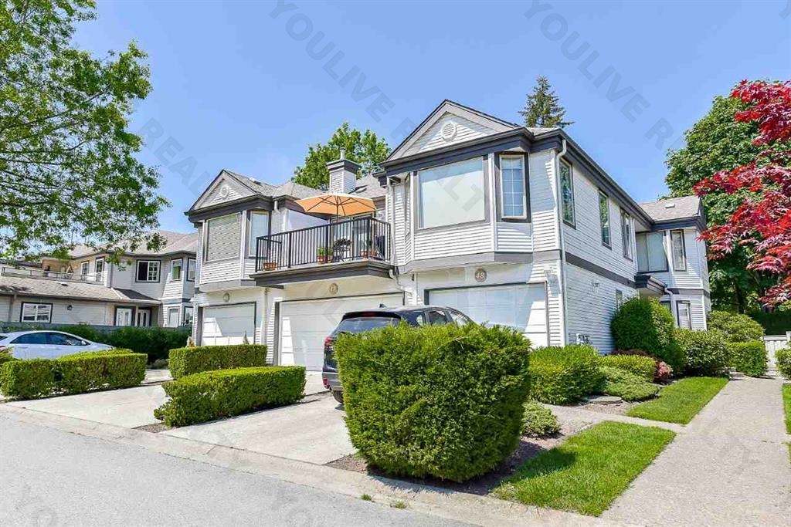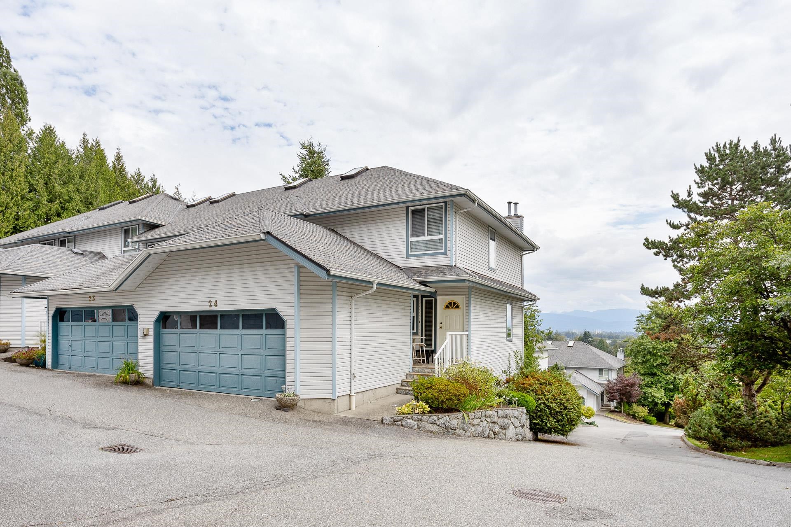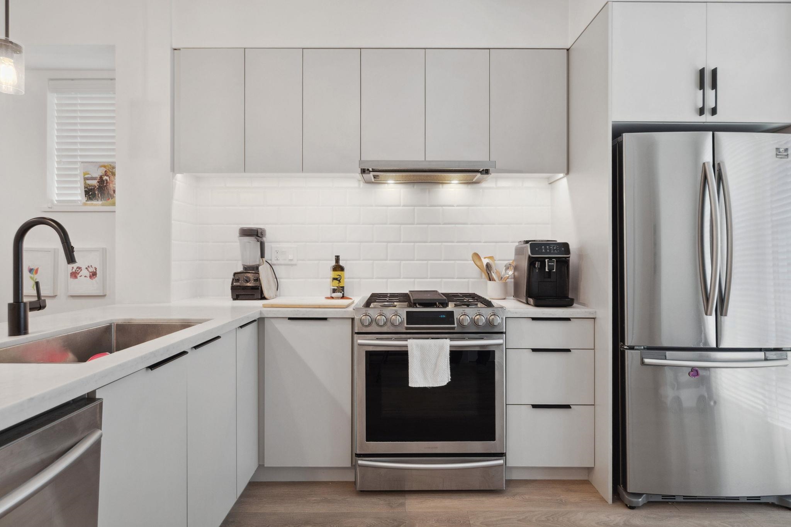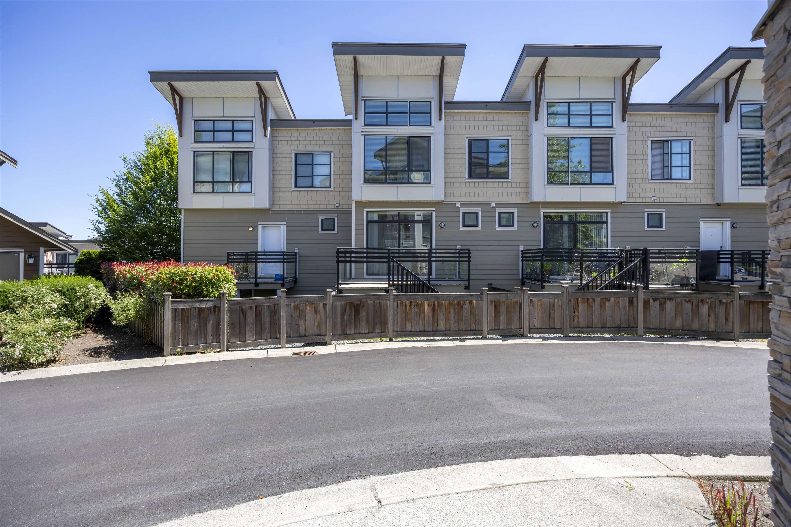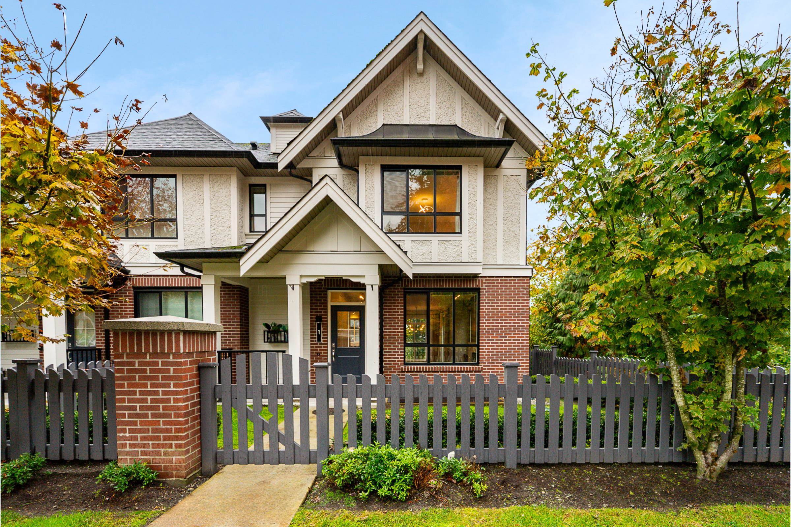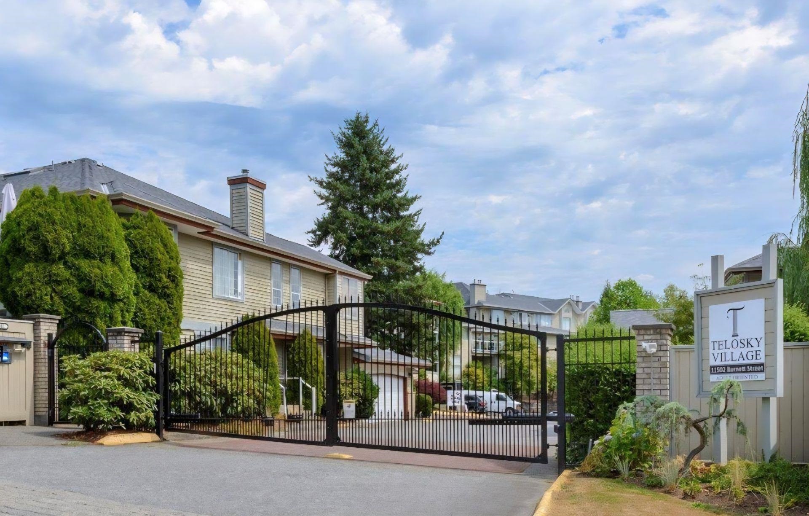- Houseful
- BC
- Coquitlam
- Partington Creek
- 1360 Mitchell Street #130
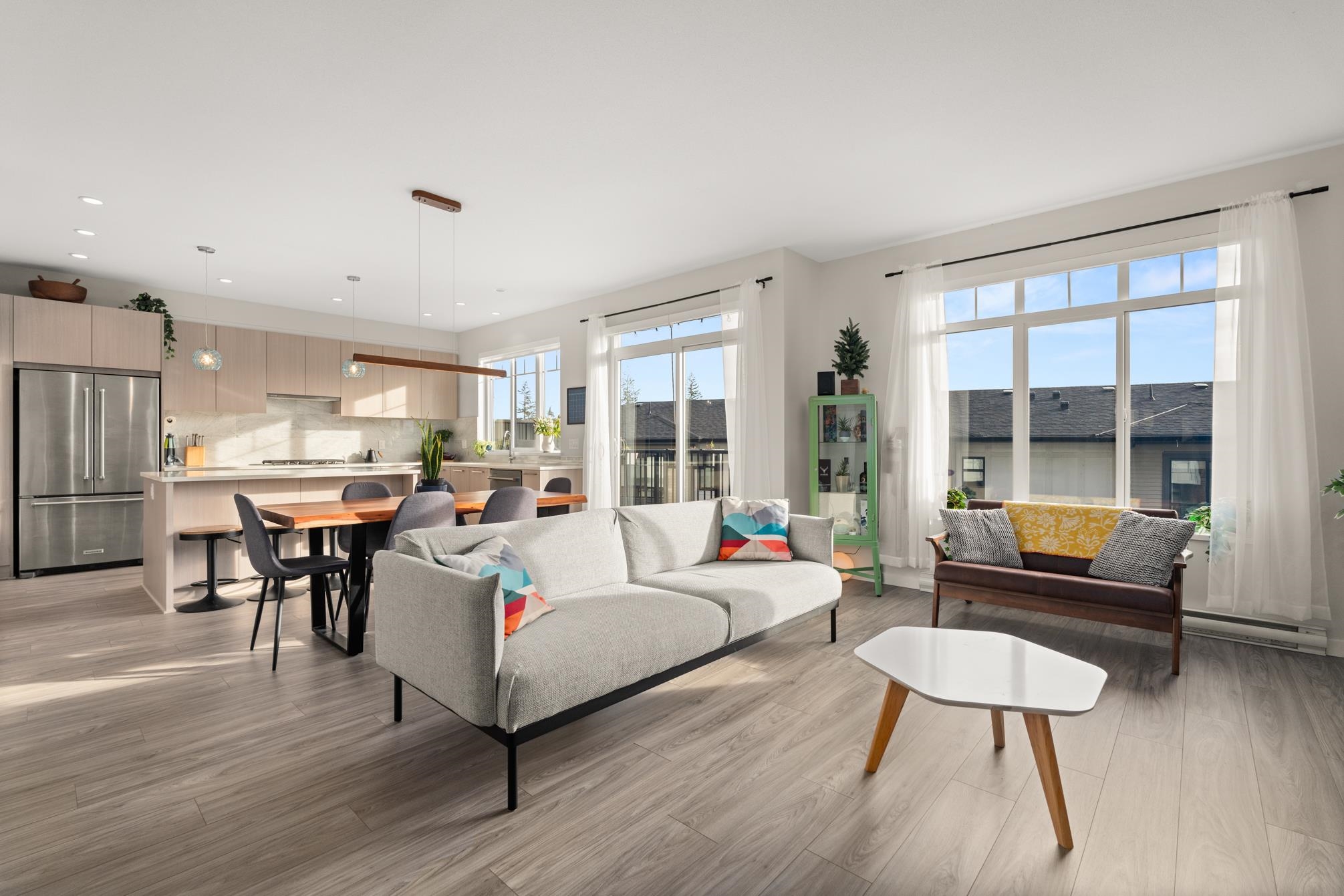
1360 Mitchell Street #130
1360 Mitchell Street #130
Highlights
Description
- Home value ($/Sqft)$649/Sqft
- Time on Houseful
- Property typeResidential
- Neighbourhood
- Median school Score
- Year built2023
- Mortgage payment
The Best Value on Burke Mountian! Experience modern luxury in this 2 year-new executive townhouse. This peaceful 4bed, 4bath unit has spectacular exposure that floods the home with natural light, perfect for enjoying sunsets from all 3 levels. Enjoy short walks to trails, schools, coffee shop and the upcoming athletic park/high school. Steps away from the future village and upcoming rec center/pool. Main level features 9ft ceilings and a gourmet kitchen. Designed for entertaining with tons of cabinet space, marble backsplash, gas cooktop and a large balcony. The master bedroom offers expansive views with a spa-like shower and soaker tub ensuite, along with 2 additional bedrooms, bath and laundry. 4th bed and bath, and a private covered patio and yard downstairs. NO GST
Home overview
- Heat source Baseboard, electric
- Sewer/ septic Public sewer
- # total stories 3.0
- Construction materials
- Foundation
- Roof
- Fencing Fenced
- # parking spaces 3
- Parking desc
- # full baths 3
- # half baths 1
- # total bathrooms 4.0
- # of above grade bedrooms
- Appliances Washer/dryer, dishwasher, refrigerator, stove
- Area Bc
- Subdivision
- View Yes
- Water source Public
- Zoning description Rt-2
- Basement information None
- Building size 2217.0
- Mls® # R3047183
- Property sub type Townhouse
- Status Active
- Virtual tour
- Tax year 2023
- Bedroom 3.378m X 3.785m
- Laundry 1.651m X 2.438m
Level: Above - Bedroom 2.794m X 3.531m
Level: Above - Walk-in closet 1.753m X 1.753m
Level: Above - Bedroom 3.023m X 3.658m
Level: Above - Primary bedroom 3.454m X 3.556m
Level: Above - Recreation room 3.937m X 6.452m
Level: Basement - Living room 3.607m X 5.309m
Level: Main - Kitchen 3.277m X 4.572m
Level: Main - Dining room 2.464m X 4.572m
Level: Main - Foyer 1.651m X 2.845m
Level: Main
- Listing type identifier Idx

$-3,837
/ Month

