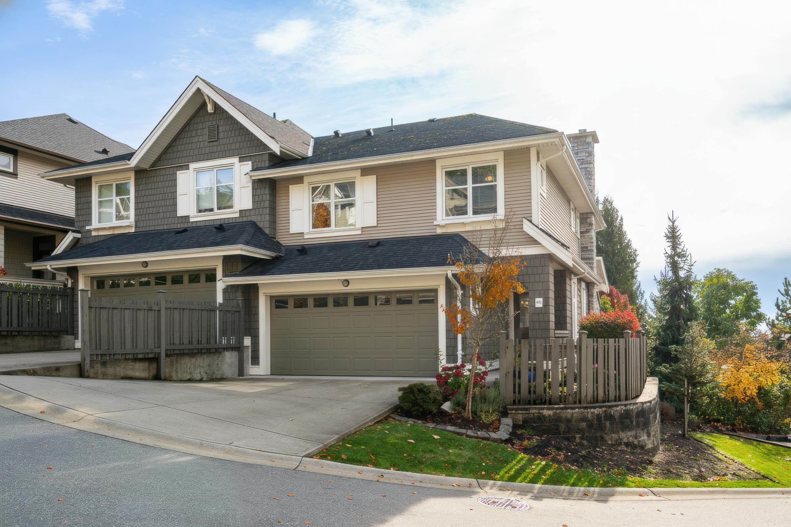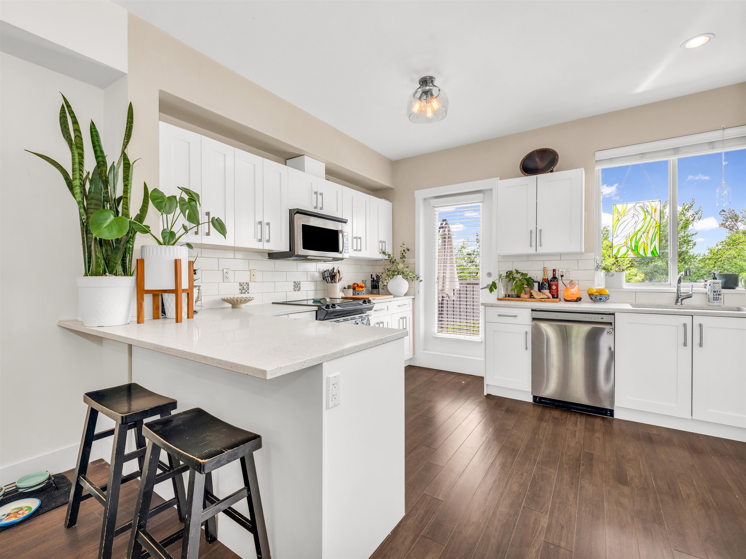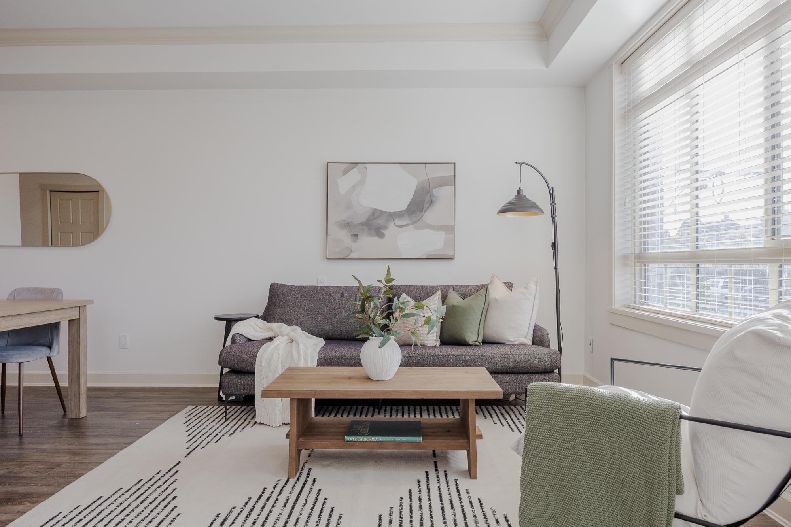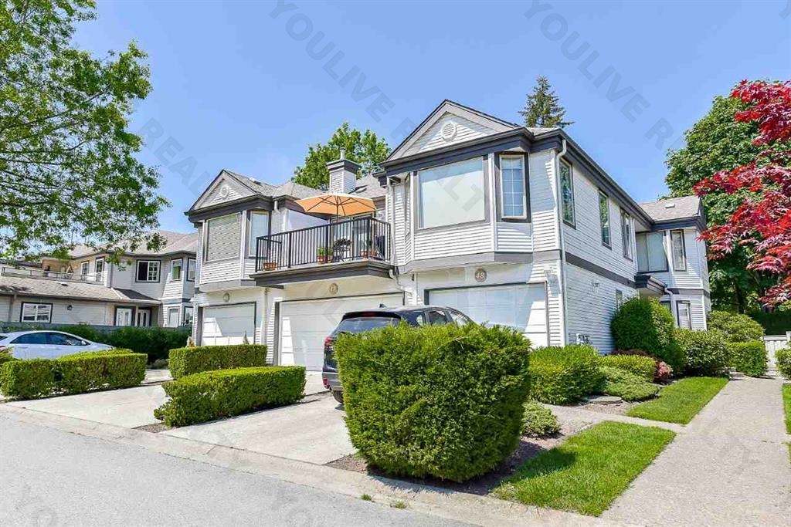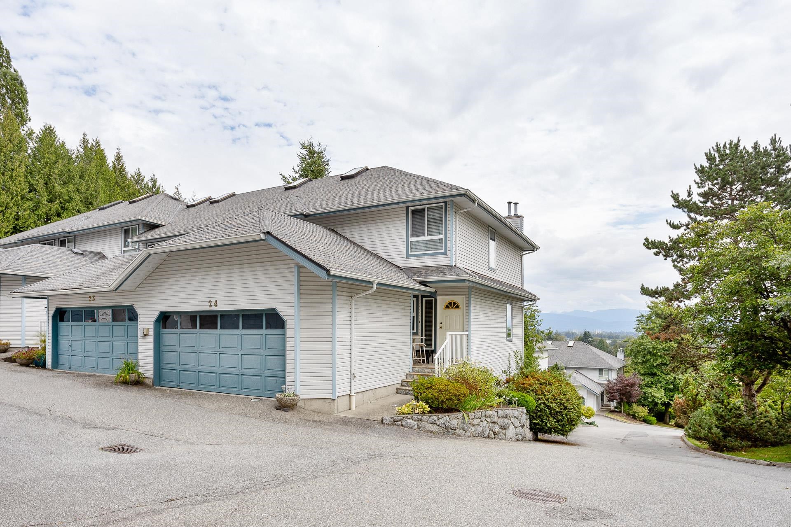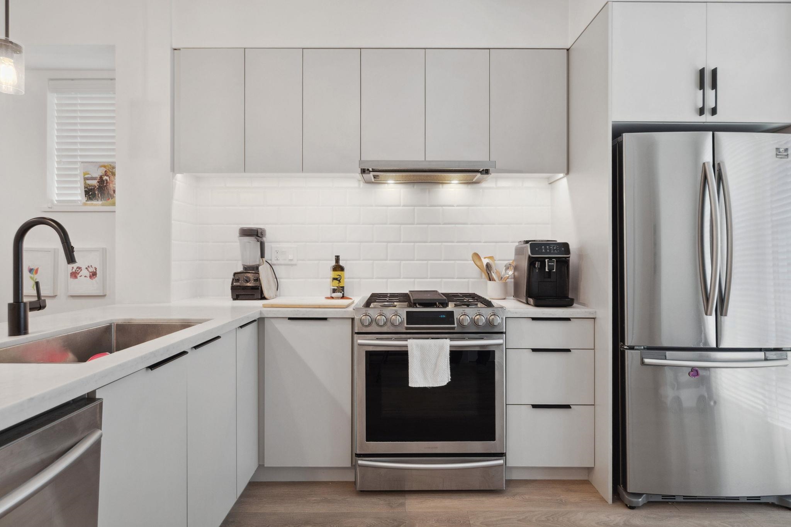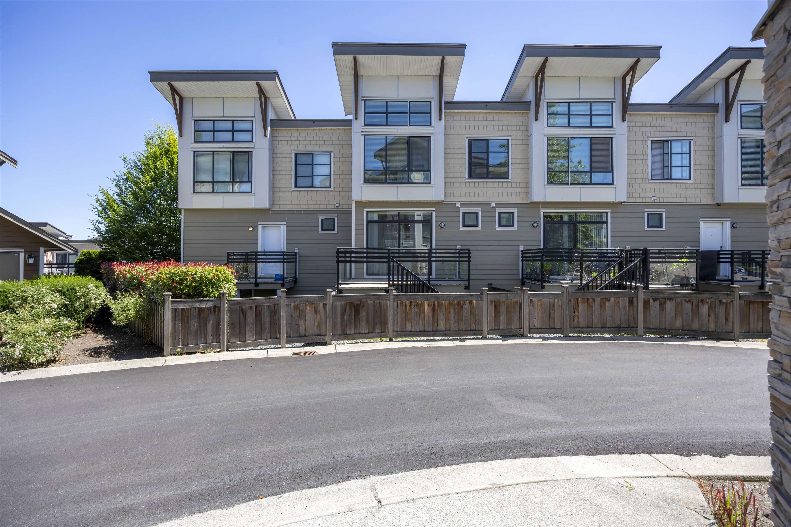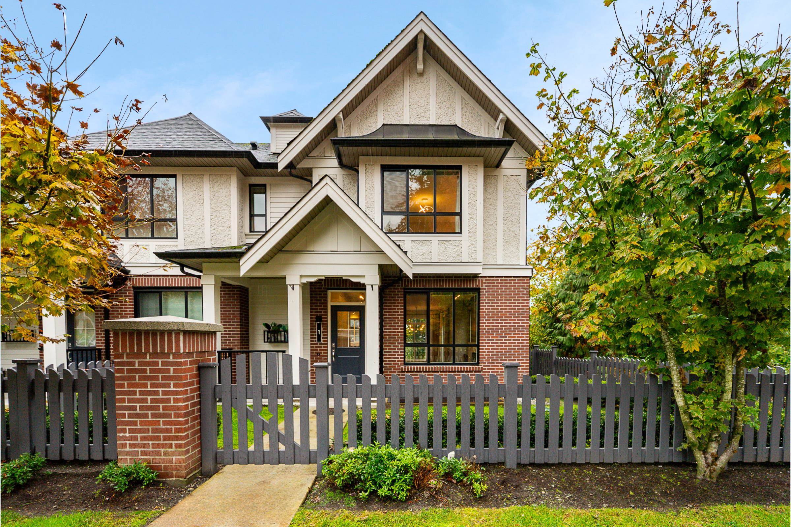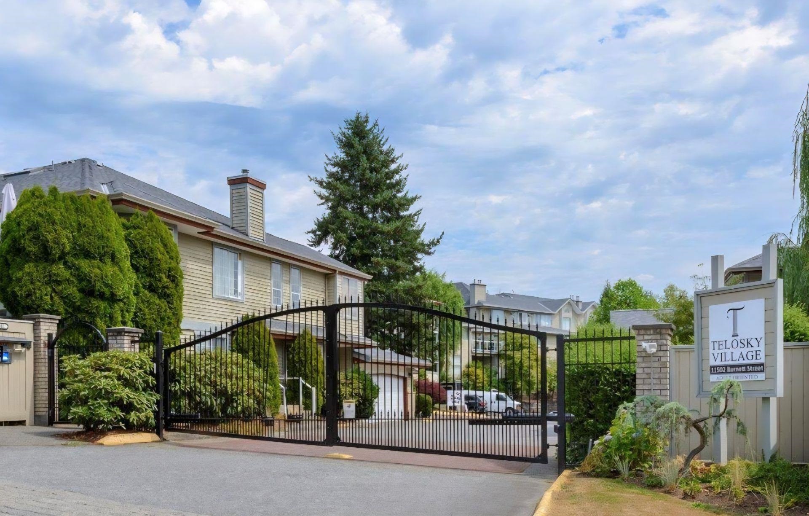Select your Favourite features
- Houseful
- BC
- Coquitlam
- Partington Creek
- 1360 Mitchell Street #141
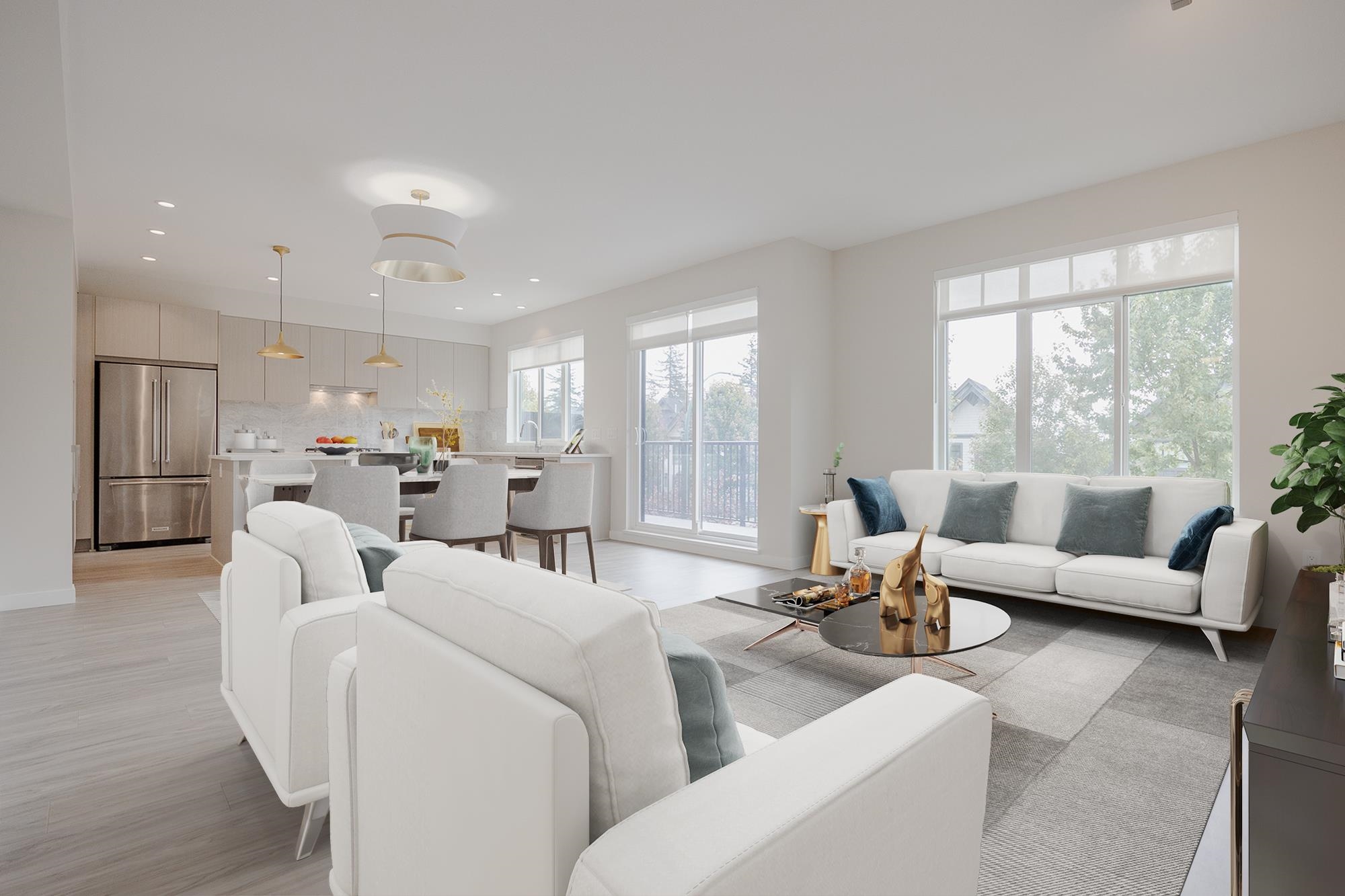
1360 Mitchell Street #141
For Sale
48 Days
$1,439,000
4 beds
4 baths
2,252 Sqft
1360 Mitchell Street #141
For Sale
48 Days
$1,439,000
4 beds
4 baths
2,252 Sqft
Highlights
Description
- Home value ($/Sqft)$639/Sqft
- Time on Houseful
- Property typeResidential
- Neighbourhood
- CommunityShopping Nearby
- Median school Score
- Year built2023
- Mortgage payment
Welcome home to Ballantree North by Polygon, where modern West Coast style meets mountain serenity. This 2252sqft 4-bed, 3.5-bath townhome showcases airy, light-filled spaces, gorgeous finishes, & a show-stopping chef’s kitchen with oversized island, gas cooktop & wall-to-wall cabinetry for endless storage & effortless entertaining. Park in your EV ready double garage then stroll to the best of Burke: it's schools, parks, network of scenic trails, or linger at the Discovery Centre + Ibex Café. Coming soon, the visionary Burke Mountain Village will bring boutique shops, cafés, a state-of-the-art community centre with pool, gym & library, plus a planned middle/secondary school—creating a vibrant, walkable mountain-top hub where nature, luxury and lifestyle converge!
MLS®#R3047733 updated 1 week ago.
Houseful checked MLS® for data 1 week ago.
Home overview
Amenities / Utilities
- Heat source Baseboard, electric
- Sewer/ septic Public sewer, sanitary sewer, storm sewer
Exterior
- Construction materials
- Foundation
- Roof
- # parking spaces 2
- Parking desc
Interior
- # full baths 3
- # half baths 1
- # total bathrooms 4.0
- # of above grade bedrooms
- Appliances Washer/dryer, dishwasher, refrigerator, stove
Location
- Community Shopping nearby
- Area Bc
- Subdivision
- Water source Public
- Zoning description Strata
Overview
- Basement information Finished, exterior entry
- Building size 2252.0
- Mls® # R3047733
- Property sub type Townhouse
- Status Active
- Virtual tour
- Tax year 2024
Rooms Information
metric
- Primary bedroom 3.505m X 3.378m
Level: Above - Bedroom 3.099m X 2.972m
Level: Above - Bedroom 3.556m X 2.769m
Level: Above - Bedroom 3.251m X 3.353m
Level: Basement - Recreation room 6.502m X 4.064m
Level: Basement - Dining room 4.674m X 2.388m
Level: Main - Foyer 1.168m X 1.499m
Level: Main - Living room 5.283m X 3.632m
Level: Main - Kitchen 4.369m X 3.2m
Level: Main
SOA_HOUSEKEEPING_ATTRS
- Listing type identifier Idx

Lock your rate with RBC pre-approval
Mortgage rate is for illustrative purposes only. Please check RBC.com/mortgages for the current mortgage rates
$-3,837
/ Month25 Years fixed, 20% down payment, % interest
$
$
$
%
$
%

Schedule a viewing
No obligation or purchase necessary, cancel at any time
Nearby Homes
Real estate & homes for sale nearby

