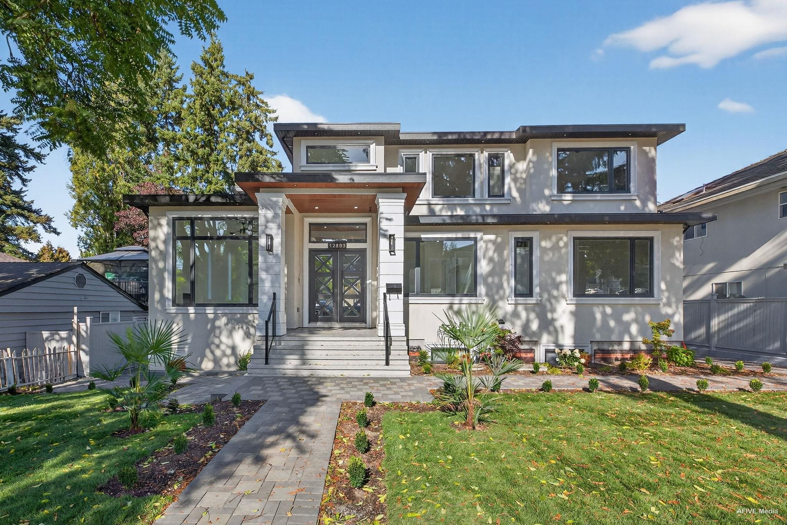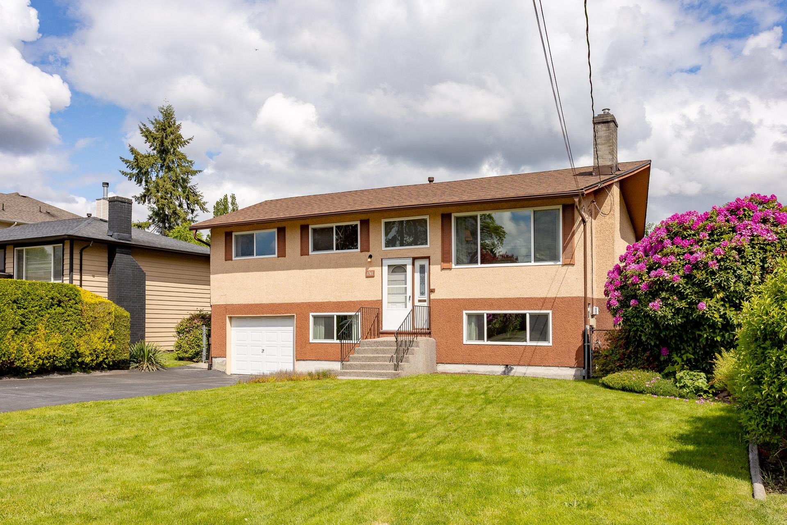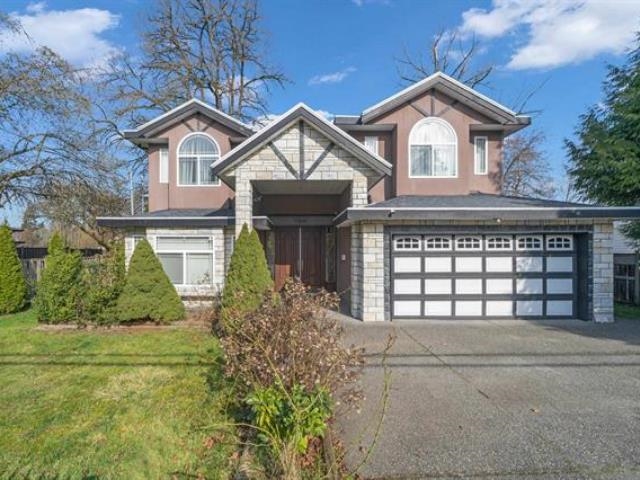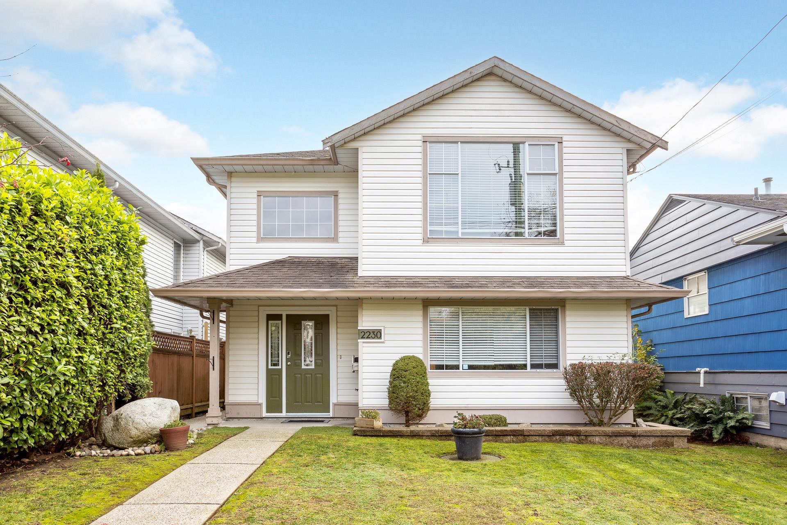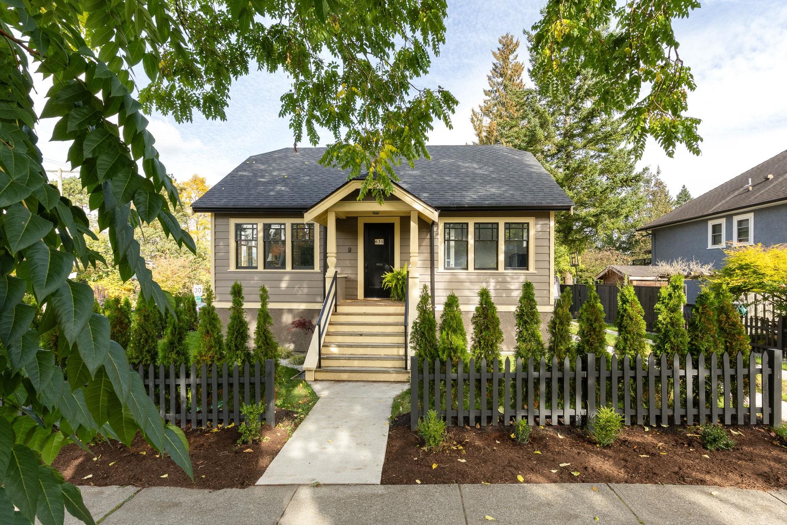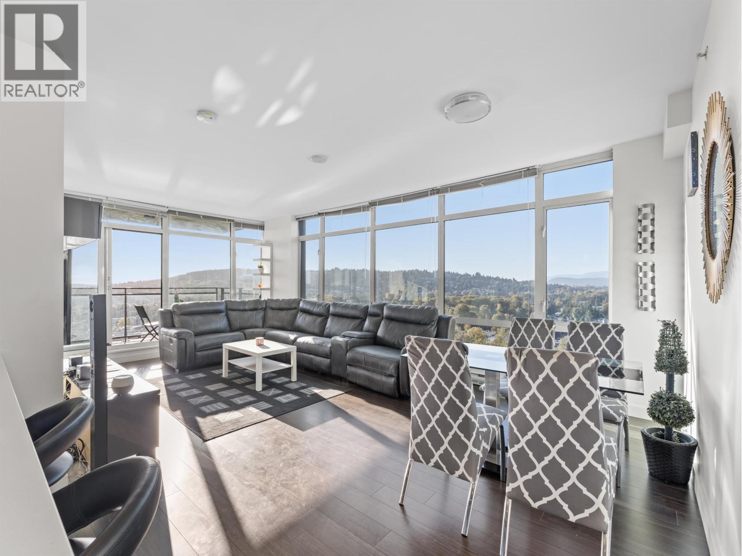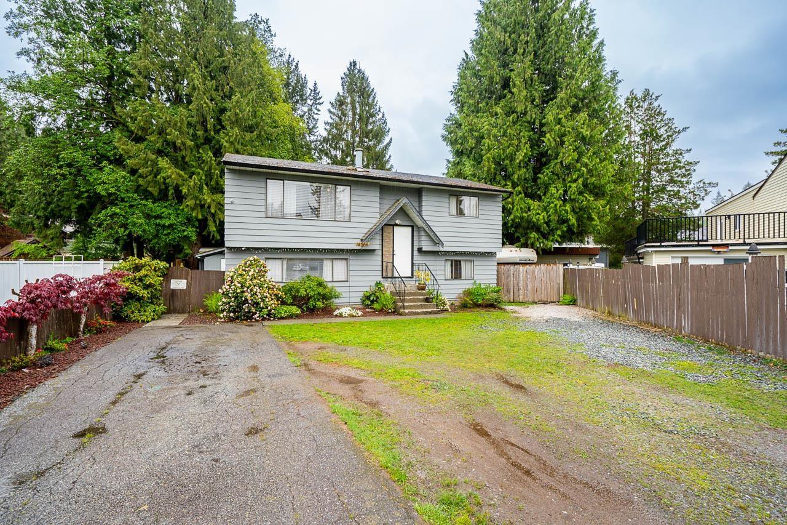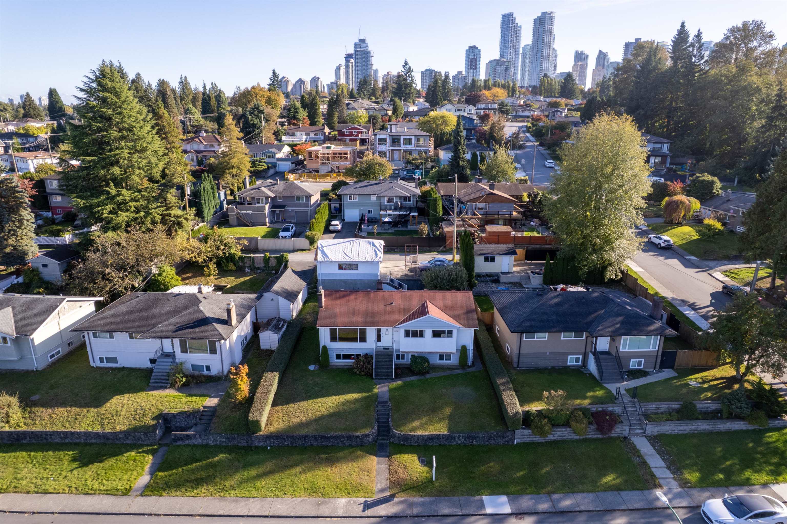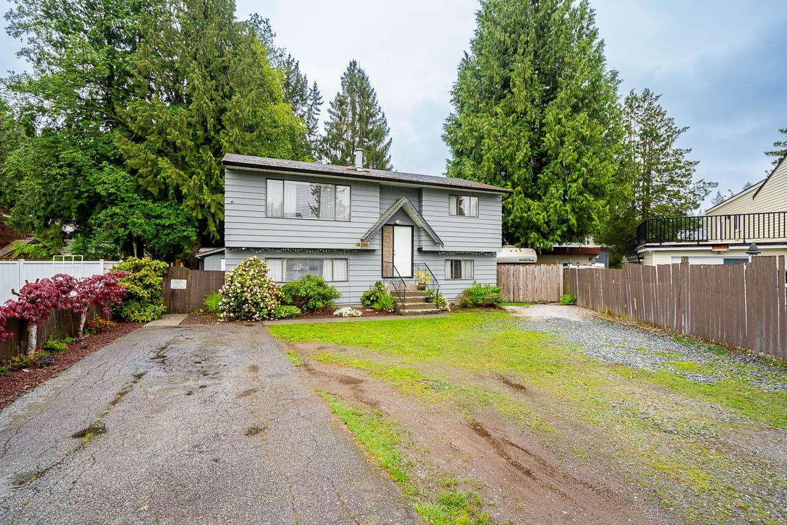- Houseful
- BC
- Coquitlam
- Hockaday Nestor
- 1411 Pipeline Place
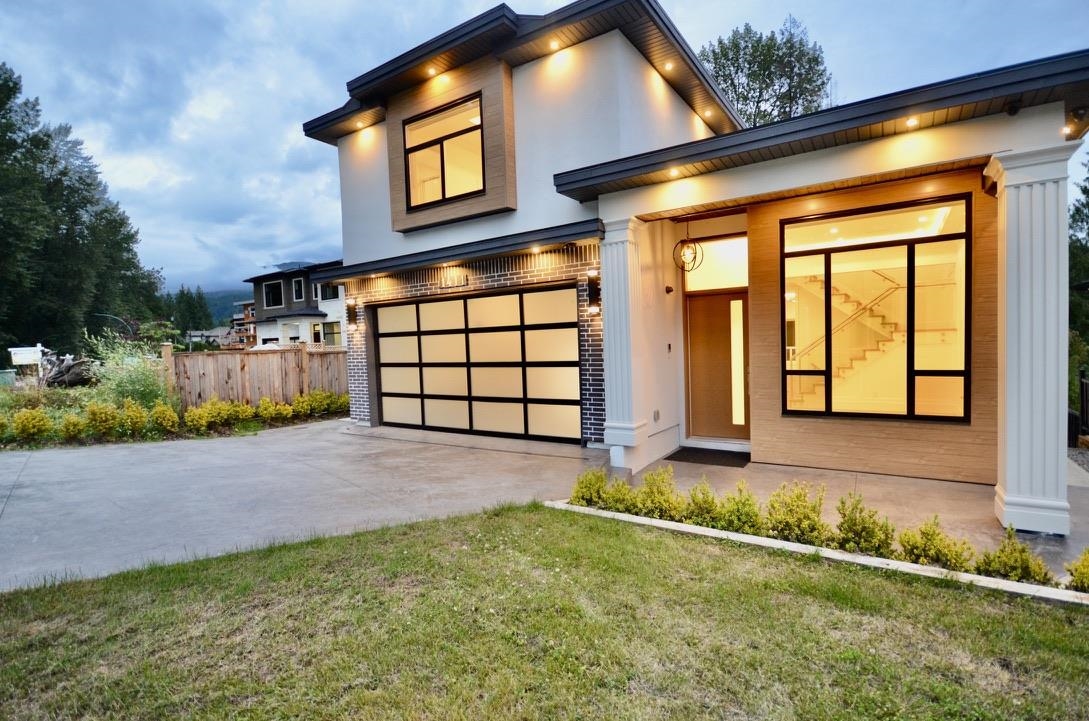
Highlights
Description
- Home value ($/Sqft)$528/Sqft
- Time on Houseful
- Property typeResidential
- Neighbourhood
- CommunityShopping Nearby
- Median school Score
- Year built2024
- Mortgage payment
This beauty has 8 bedrooms, 7 bathrooms. The main residence has a bedroom on the main floor with an access to full bathroom suitable for guests or elderly parents. Comfortable front entrance with no stairs, open concept living, dinning, kitchen walking out to the huge balcony overlooking the serene greenbelt. Entertaining Kitchen with JENNAIR appliances, great island facing onto the greenbelt. A functional spice kitchen. Upstairs, master bedroom with spa like bathroom and balcony overlooking the greens, three generous size bedrooms all with ensuit bathrooms. Downstairs, media room plus a walk out two bedroom legal suite as a mortgage helper. PLUS Another one bedroom suite potential.
MLS®#R3024921 updated 1 month ago.
Houseful checked MLS® for data 1 month ago.
Home overview
Amenities / Utilities
- Heat source Natural gas, radiant
- Sewer/ septic Public sewer, sanitary sewer, septic tank, storm sewer
Exterior
- Construction materials
- Foundation
- Roof
- # parking spaces 5
- Parking desc
Interior
- # full baths 7
- # total bathrooms 7.0
- # of above grade bedrooms
Location
- Community Shopping nearby
- Area Bc
- View Yes
- Water source Public
- Zoning description Rs3
Lot/ Land Details
- Lot dimensions 6184.0
Overview
- Lot size (acres) 0.14
- Basement information Finished
- Building size 4640.0
- Mls® # R3024921
- Property sub type Single family residence
- Status Active
- Tax year 2024
Rooms Information
metric
- Kitchen 3.353m X 3.353m
- Other 1.829m X 3.048m
- Bedroom 2.642m X 3.556m
- Patio 5.486m X 4.572m
- Bedroom 3.556m X 3.607m
- Bedroom 3.048m X 3.048m
- Living room 4.369m X 4.623m
- Media room 4.242m X 6.172m
- Living room 3.48m X 3.378m
- Laundry 1.219m X 1.219m
- Primary bedroom 4.089m X 4.191m
Level: Above - Laundry 1.854m X 3.226m
Level: Above - Primary bedroom 4.445m X 5.385m
Level: Above - Bedroom 3.404m X 4.47m
Level: Above - Walk-in closet 2.057m X 2.464m
Level: Above - Bedroom 3.556m X 4.496m
Level: Above - Walk-in closet 1.524m X 1.956m
Level: Above - Walk-in closet 1.321m X 1.524m
Level: Above - Family room 5.182m X 4.75m
Level: Main - Mud room 1.829m X 1.829m
Level: Main - Wok kitchen 1.854m X 4.166m
Level: Main - Bedroom 3.353m X 3.988m
Level: Main - Dining room 3.048m X 3.937m
Level: Main - Living room 5.029m X 3.962m
Level: Main - Kitchen 4.293m X 5.258m
Level: Main
SOA_HOUSEKEEPING_ATTRS
- Listing type identifier Idx

Lock your rate with RBC pre-approval
Mortgage rate is for illustrative purposes only. Please check RBC.com/mortgages for the current mortgage rates
$-6,528
/ Month25 Years fixed, 20% down payment, % interest
$
$
$
%
$
%

Schedule a viewing
No obligation or purchase necessary, cancel at any time
Nearby Homes
Real estate & homes for sale nearby

