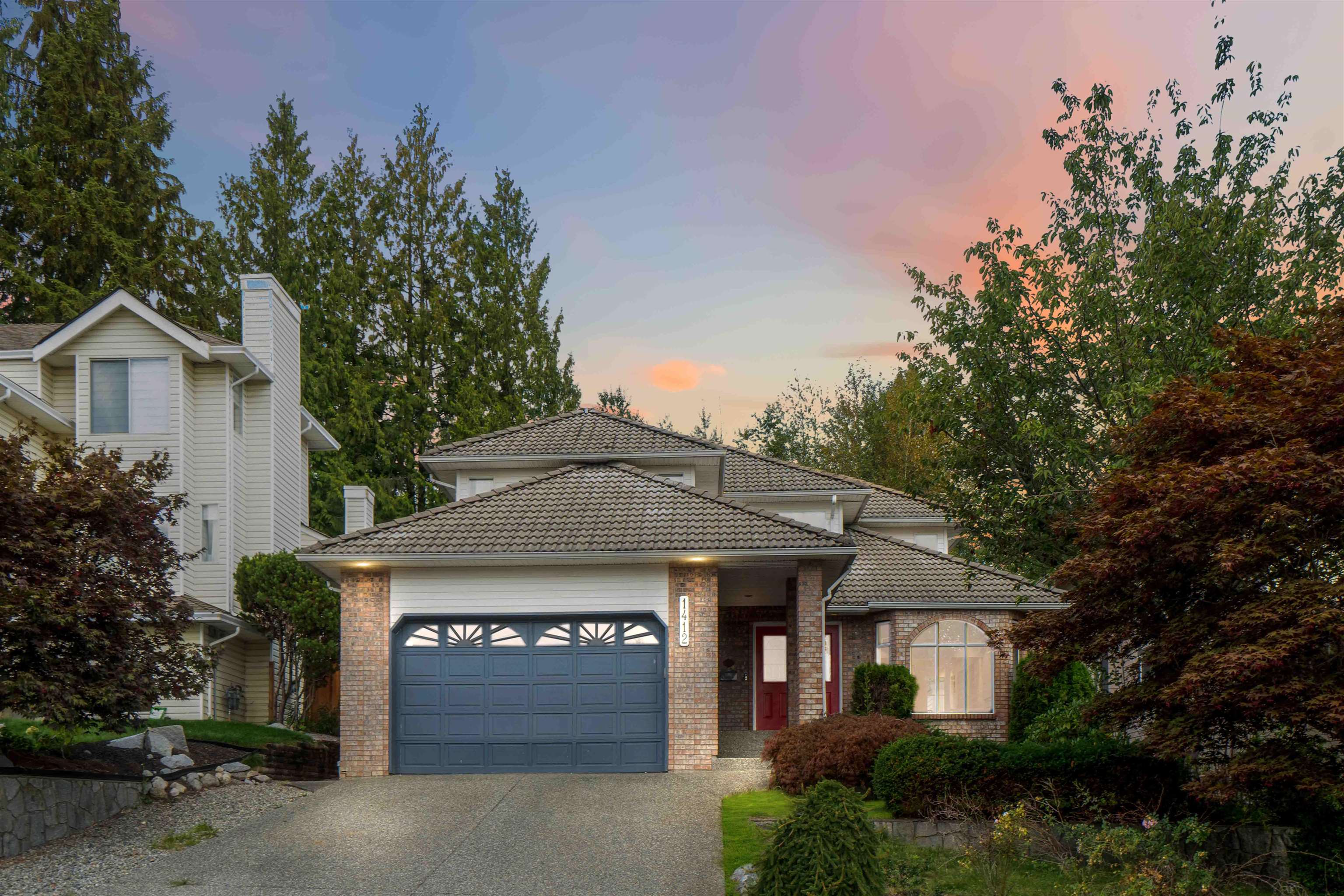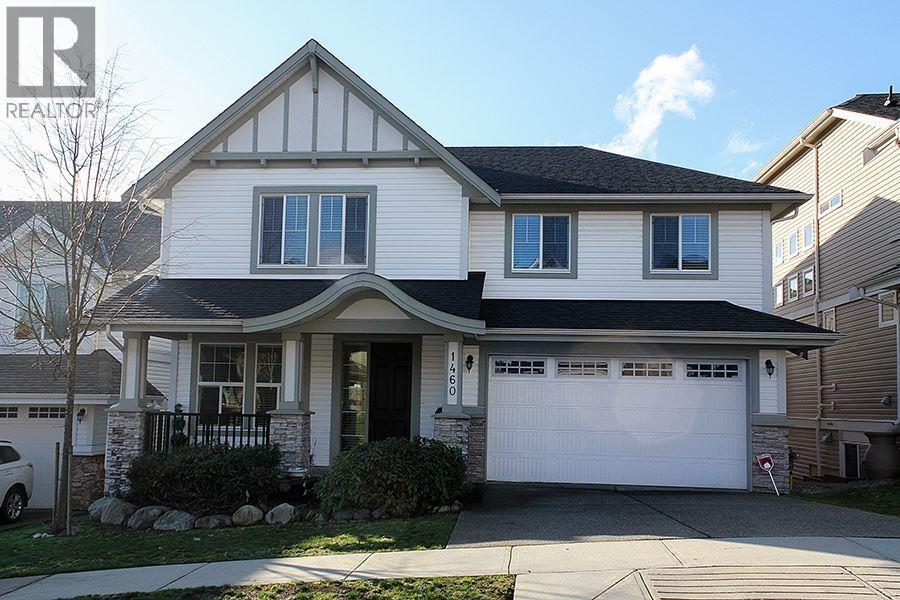- Houseful
- BC
- Coquitlam
- Noons Creek
- 1412 Magnolia Place

Highlights
Description
- Home value ($/Sqft)$495/Sqft
- Time on Houseful
- Property typeResidential
- Neighbourhood
- CommunityShopping Nearby
- Median school Score
- Year built1989
- Mortgage payment
Spacious & private family home on a quiet cul-de-sac in desirable Westwood Plateau. Generous windows let in lots of natural light & offer a great view of the back yard from every room on the main floor. Spacious kitchen w/ stainless steel appliances, granite, breakfast bar, eating area & is adjacent to the family room with cozy fireplace & sliders to the patio & secluded rear yard. Sunken living room w/vaulted ceilings, separate dining, laundry & den finish the main. Large primary bedroom has a 4 piece ensuite & a sizable deck that overlooks the yard. Recreation room w/ wet bar, office, 4th bedroom, bathroom & storage are below. A/C, inground sprinklers & beautiful hardwood floors. Amazing location, with proximity to great hiking trails, close to shopping, excellent schools & recreation.
Home overview
- Heat source Forced air, natural gas
- Sewer/ septic Community, sanitary sewer
- Construction materials
- Foundation
- Roof
- # parking spaces 6
- Parking desc
- # full baths 3
- # half baths 1
- # total bathrooms 4.0
- # of above grade bedrooms
- Appliances Washer/dryer, dishwasher, refrigerator, oven, range top
- Community Shopping nearby
- Area Bc
- Water source Public
- Zoning description R-3
- Directions 4fbfa62f78d9a48b4d91402a4dac0ebe
- Lot dimensions 7169.0
- Lot size (acres) 0.16
- Basement information Full
- Building size 3437.0
- Mls® # R3035686
- Property sub type Single family residence
- Status Active
- Tax year 2025
- Storage 1.168m X 2.997m
- Utility 2.184m X 5.766m
- Bar room 2.108m X 2.438m
- Office 2.54m X 3.327m
- Bedroom 3.861m X 4.953m
- Recreation room 3.429m X 7.899m
- Primary bedroom 4.623m X 5.283m
Level: Above - Bedroom 3.175m X 4.013m
Level: Above - Bedroom 3.454m X 4.902m
Level: Above - Eating area 2.565m X 4.191m
Level: Main - Kitchen 3.581m X 3.988m
Level: Main - Dining room 3.658m X 3.734m
Level: Main - Den 2.438m X 3.099m
Level: Main - Foyer 1.651m X 2.515m
Level: Main - Family room 4.191m X 5.029m
Level: Main - Laundry 2.464m X 2.515m
Level: Main - Living room 4.166m X 5.334m
Level: Main
- Listing type identifier Idx

$-4,533
/ Month












