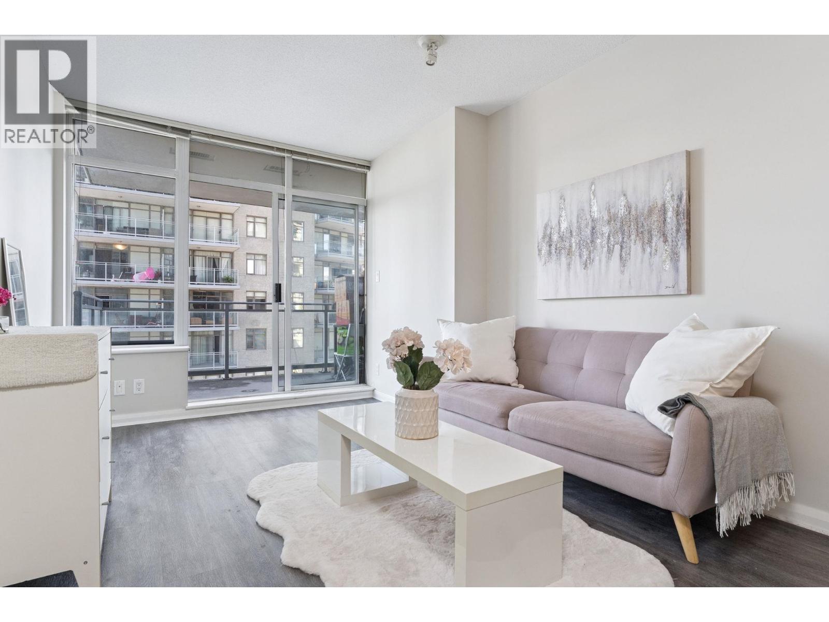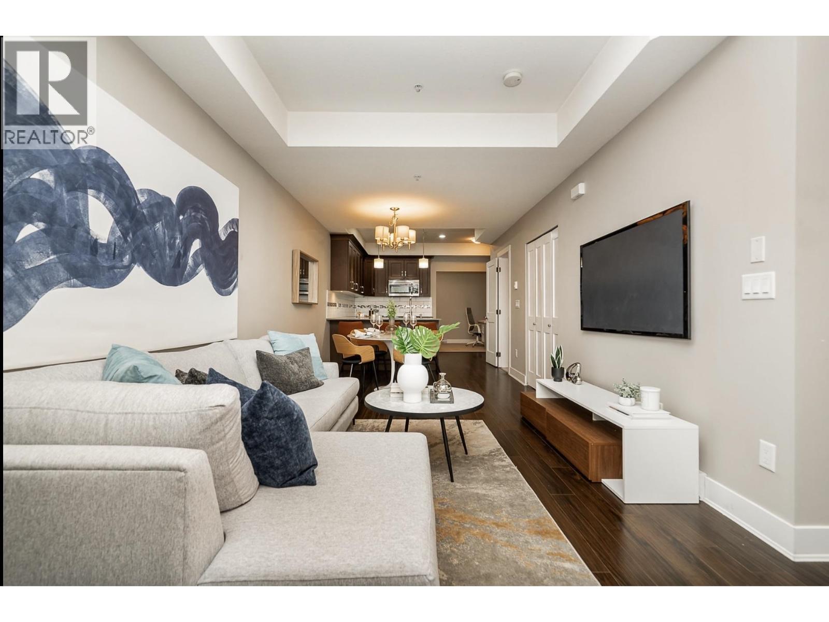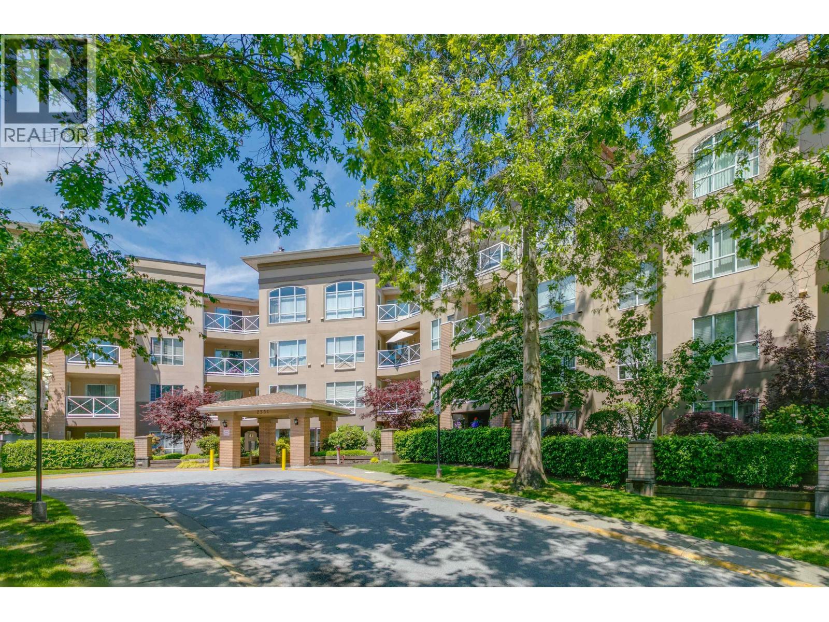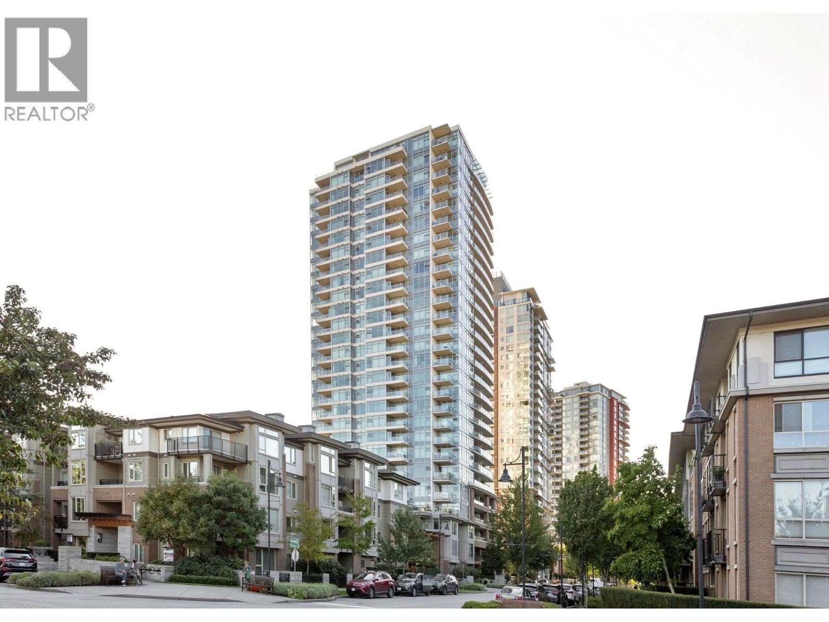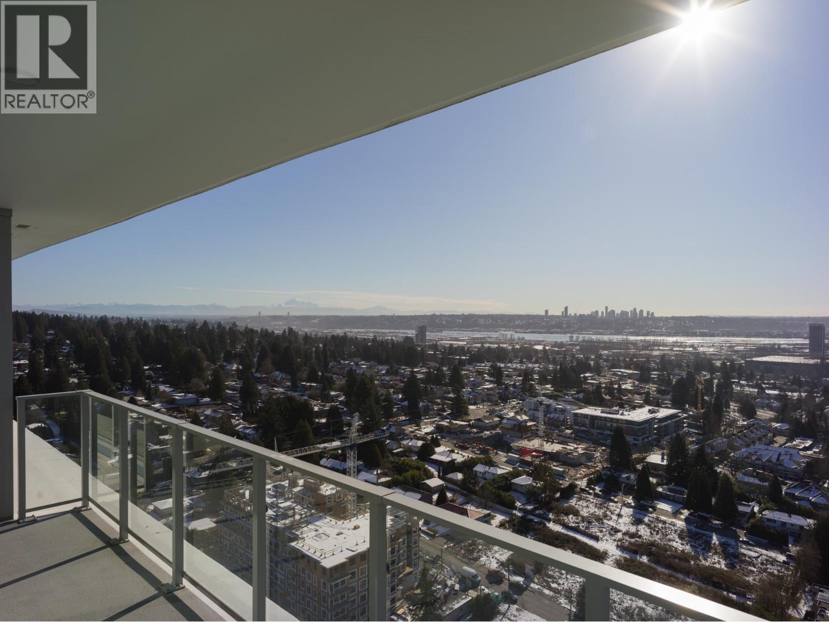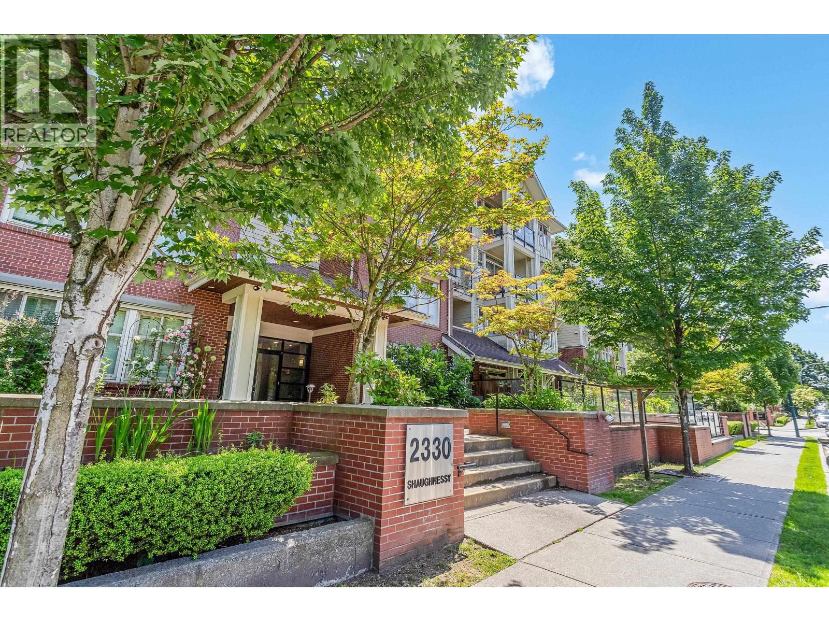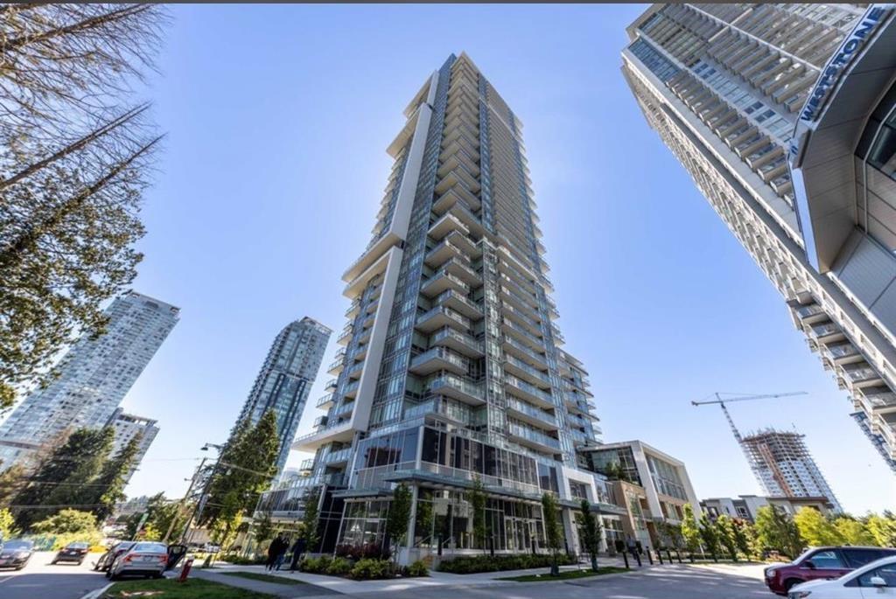- Houseful
- BC
- Coquitlam
- Central Coquitlam
- 1419 Haversley Avenue
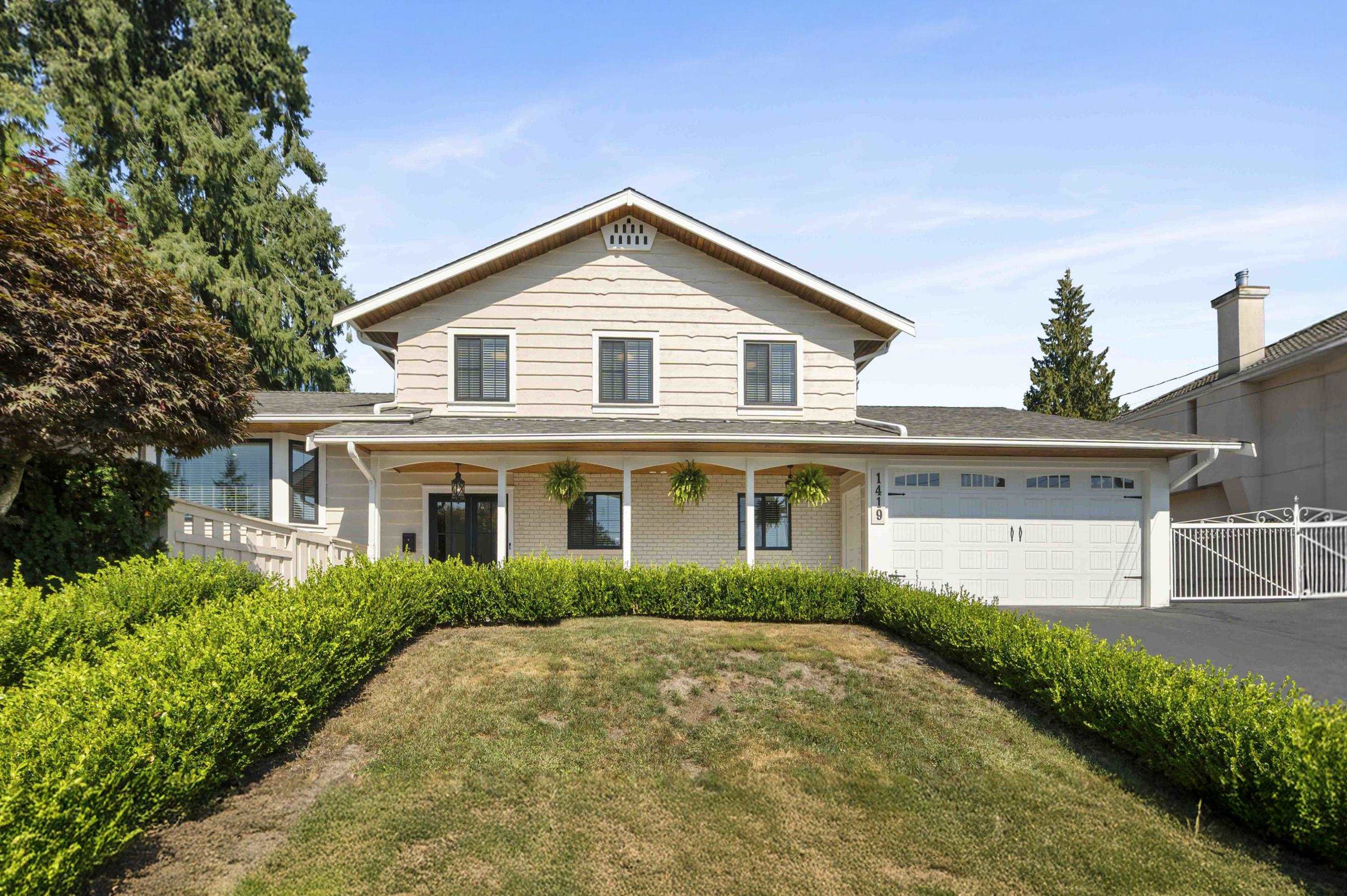
1419 Haversley Avenue
For Sale
New 8 hours
$1,975,000
5 beds
4 baths
2,869 Sqft
1419 Haversley Avenue
For Sale
New 8 hours
$1,975,000
5 beds
4 baths
2,869 Sqft
Highlights
Description
- Home value ($/Sqft)$688/Sqft
- Time on Houseful
- Property typeResidential
- StyleSplit entry
- Neighbourhood
- CommunityShopping Nearby
- Median school Score
- Year built1970
- Mortgage payment
Ready to make a move? This beautifully kept and renovated home with Windows, Roof, Furnace, Central Air, Appliances, Hot Water Tank, washers and dryers all recently updated! Truly a gem, steps away from bustling Austin Heights w/o the noise. South facing home, sits on a large 7920 sf fully fenced yard with ample space for any growing family, lots of natural light, kids play area and a sun patio. Storage for your RV/Boat. This home offers large living room, updated kitchen/dining, 5 bedrooms and 4 baths. Below offers a tastefully decorated 1 bed self contained suite with a separate entry. Move in ready, no work needed. Call your Realtor today for your private viewing.
MLS®#R3050530 updated 7 hours ago.
Houseful checked MLS® for data 7 hours ago.
Home overview
Amenities / Utilities
- Heat source Forced air, natural gas
- Sewer/ septic Public sewer, sanitary sewer, storm sewer
Exterior
- Construction materials
- Foundation
- Roof
- Fencing Fenced
- # parking spaces 4
- Parking desc
Interior
- # full baths 4
- # total bathrooms 4.0
- # of above grade bedrooms
- Appliances Washer/dryer, dishwasher, refrigerator, stove
Location
- Community Shopping nearby
- Area Bc
- View No
- Water source Public
- Zoning description R1
Lot/ Land Details
- Lot dimensions 7920.0
Overview
- Lot size (acres) 0.18
- Basement information Finished
- Building size 2869.0
- Mls® # R3050530
- Property sub type Single family residence
- Status Active
- Virtual tour
- Tax year 2024
Rooms Information
metric
- Bedroom 3.226m X 3.302m
Level: Above - Primary bedroom 4.064m X 5.182m
Level: Above - Bedroom 3.937m X 3.429m
Level: Above - Bedroom 3.099m X 2.718m
Level: Above - Kitchen 4.648m X 3.658m
Level: Main - Living room 4.928m X 5.588m
Level: Main - Foyer 2.54m X 3.277m
Level: Main - Dining room 4.216m X 3.404m
Level: Main - Kitchen 3.861m X 1.93m
Level: Main - Living room 3.861m X 3.15m
Level: Main - Living room 3.2m X 7.29m
Level: Main - Bedroom 3.277m X 2.972m
Level: Main
SOA_HOUSEKEEPING_ATTRS
- Listing type identifier Idx

Lock your rate with RBC pre-approval
Mortgage rate is for illustrative purposes only. Please check RBC.com/mortgages for the current mortgage rates
$-5,267
/ Month25 Years fixed, 20% down payment, % interest
$
$
$
%
$
%

Schedule a viewing
No obligation or purchase necessary, cancel at any time
Nearby Homes
Real estate & homes for sale nearby

