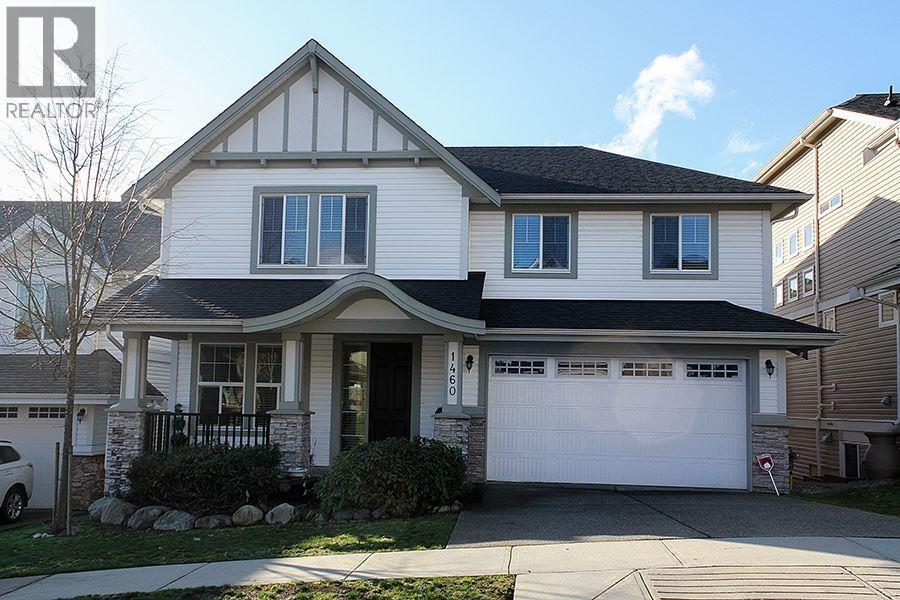- Houseful
- BC
- Coquitlam
- Partington Creek
- 1419 Strawline Hill Street

1419 Strawline Hill Street
1419 Strawline Hill Street
Highlights
Description
- Home value ($/Sqft)$627/Sqft
- Time on Houseful
- Property typeResidential
- Neighbourhood
- CommunityShopping Nearby
- Median school Score
- Year built2017
- Mortgage payment
Rare opportunity to own a versatile, well-located Burke Mtn home, a perfect blend of modern luxury & functionality. 6 beds/3½ baths across 3 levels, with thoughtful layout for family living. A striking open-concept main floor featuring a soaring 20' vaulted ceiling, flex room, & chef-quality kitchen, opening onto a balcony perfect for summer entertaining. Upper floor showcases a serene master retreat w deluxe ensuite, along with 3 roomy secondary bdrms. Fully finished walk-out basement with expansive recreation area + 2 bdrms, ideal for conversion into a legal suite. Enjoy breathtaking southern-facing views of Mount Baker & Pitt River from multiple vantage points in the home. Burke Mtn is surrounded by nature with future amenities to sustain residents demands for years to come.
Home overview
- Heat source Heat pump
- Sewer/ septic Public sewer, sanitary sewer, storm sewer
- Construction materials
- Foundation
- Roof
- # parking spaces 4
- Parking desc
- # full baths 3
- # half baths 1
- # total bathrooms 4.0
- # of above grade bedrooms
- Appliances Washer/dryer, dishwasher, refrigerator, stove
- Community Shopping nearby
- Area Bc
- View Yes
- Water source Public
- Zoning description Res
- Lot dimensions 4367.0
- Lot size (acres) 0.1
- Basement information Full
- Building size 3935.0
- Mls® # R3041501
- Property sub type Single family residence
- Status Active
- Virtual tour
- Tax year 2025
- Bedroom 2.642m X 2.946m
- Bedroom 3.48m X 4.775m
- Recreation room 5.893m X 10.287m
- Recreation room 5.893m X 10.287m
- Laundry 1.93m X 2.159m
Level: Above - Bedroom 3.124m X 3.734m
Level: Above - Primary bedroom 3.632m X 5.486m
Level: Above - Walk-in closet 3.81m X 2.616m
Level: Above - Bedroom 3.632m X 3.226m
Level: Above - Bedroom 3.429m X 3.454m
Level: Above - Dining room 3.15m X 4.826m
Level: Main - Kitchen 2.794m X 5.359m
Level: Main - Pantry 2.565m X 2.515m
Level: Main - Living room 4.953m X 5.055m
Level: Main - Foyer 4.191m X 1.651m
Level: Main - Mud room 1.803m X 2.286m
Level: Main - Office 3.658m X 3.226m
Level: Main
- Listing type identifier Idx

$-6,584
/ Month








