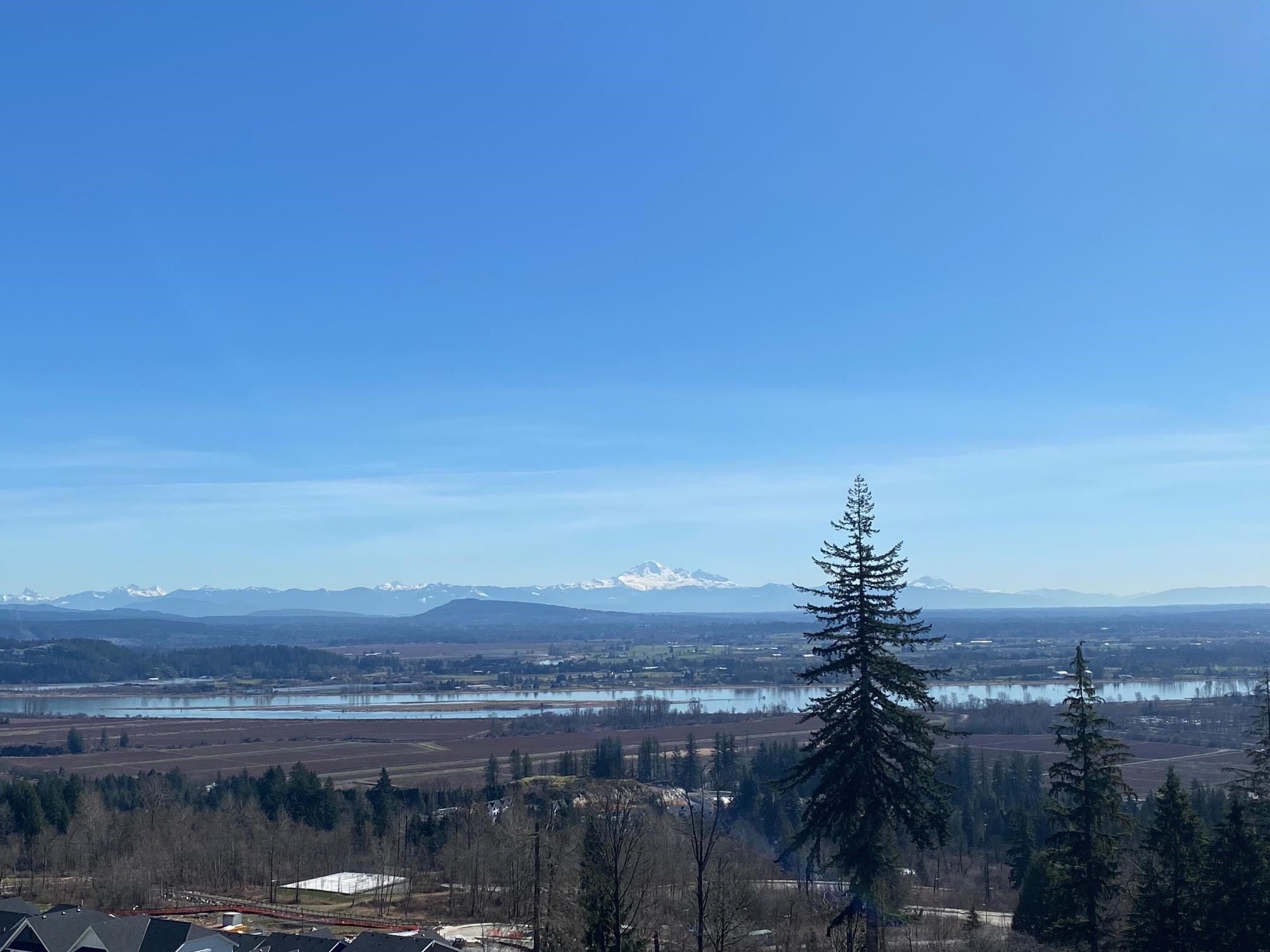- Houseful
- BC
- Coquitlam
- Partington Creek
- 1435 Shay Street

Highlights
Description
- Home value ($/Sqft)$677/Sqft
- Time on Houseful
- Property typeResidential
- Neighbourhood
- CommunityShopping Nearby
- Median school Score
- Year built2020
- Mortgage payment
Gorgeous custom built home at PARTINGTON 2 with PANORAMIC VIEWS of the Pitt River and Mount Baker on all three levels. Situated in a valuably central location of Burke Mountain in the Coquitlam area. Main level - open floor plan with bright kitchen/dining/family area, large living space, dedicated spice kitchen and covered deck with lots of sun lights. Upstairs – large master bedroom plus three good sized bedrooms including another ensuite. Downstairs - fully finished two-bedroom legal suite with separate kitchen, laundry, full bath and entrance, plus an extra media room with ensuite bathroom for homeowners use. Many upgrades include high end appliances, A/C, glass railings, custom showers, oversized deck and more. Mins drive to schools, transit, shopping stores and more. Come and see!
Home overview
- Heat source Forced air, natural gas
- Sewer/ septic Public sewer, sanitary sewer, storm sewer
- Construction materials
- Foundation
- Roof
- Fencing Fenced
- # parking spaces 4
- Parking desc
- # full baths 5
- # half baths 1
- # total bathrooms 6.0
- # of above grade bedrooms
- Appliances Washer/dryer, dishwasher, refrigerator, stove
- Community Shopping nearby
- Area Bc
- Subdivision
- View Yes
- Water source Public
- Zoning description Rs9
- Lot dimensions 7049.0
- Lot size (acres) 0.16
- Basement information Finished, exterior entry
- Building size 5009.0
- Mls® # R3035851
- Property sub type Single family residence
- Status Active
- Tax year 2024
- Kitchen 4.343m X 4.724m
- Living room 3.099m X 5.309m
- Bedroom 2.997m X 3.429m
- Family room 4.75m X 6.604m
- Bedroom 4.039m X 3.962m
- Dining room 2.997m X 2.921m
- Primary bedroom 4.547m X 4.978m
Level: Above - Bedroom 4.14m X 3.683m
Level: Above - Bedroom 4.191m X 3.988m
Level: Above - Bedroom 4.064m X 4.978m
Level: Above - Walk-in closet 2.667m X 3.556m
Level: Above - Living room 4.851m X 3.937m
Level: Main - Wok kitchen 2.159m X 3.962m
Level: Main - Family room 5.715m X 5.258m
Level: Main - Dining room 4.115m X 4.115m
Level: Main - Kitchen 5.207m X 5.055m
Level: Main - Foyer 7.798m X 2.769m
Level: Main
- Listing type identifier Idx

$-9,040
/ Month












