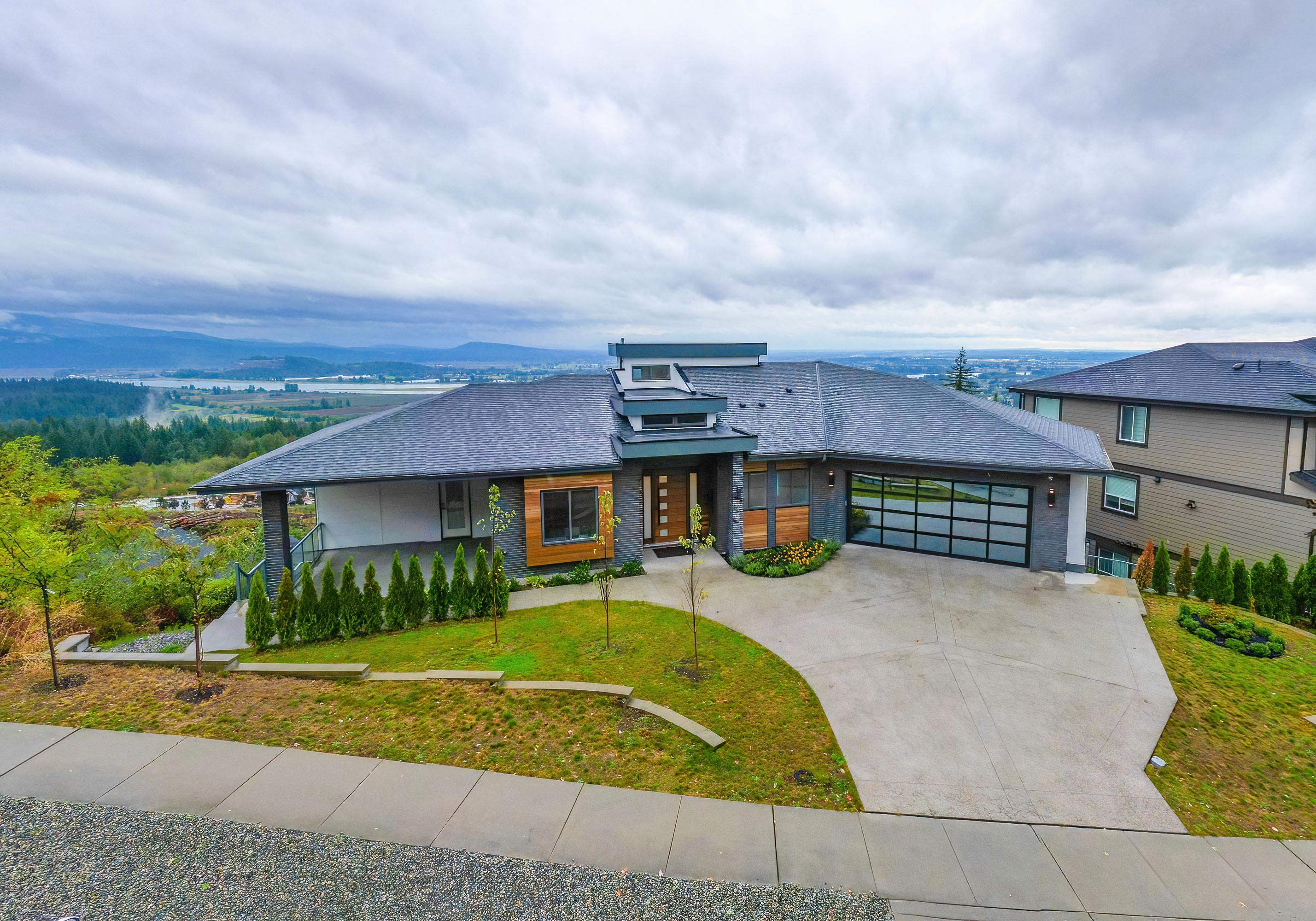Select your Favourite features
- Houseful
- BC
- Coquitlam
- Partington Creek
- 1445 Shay Street

Highlights
Description
- Home value ($/Sqft)$736/Sqft
- Time on Houseful
- Property typeResidential
- StyleReverse 2 storey w/bsmt
- Neighbourhood
- CommunityShopping Nearby
- Median school Score
- Year built2022
- Mortgage payment
Welcome to this One of A Kind; Absolute Breathtaking views at Top of Burke Mountain; This is Coquitlam Dream! Features High-Tech Smart Home, Garaventa Elevator, Rooftop Deck, Radiant Heat, HRV and AC; This Modern layout offers noble foyer with special designed floor; Private Home Office; A Master BR with fireplace and it’s own deck, Bright living, Cozy & Comfortable; 270° Stunning Views: You See and Have it All on Each Floor Every Bedrooms! Three huge balconies on Each level facing views directly. Kitchen equipped with Luxury Appliances Fisher & Paykel; Spacious wok kitchen with BBQ hookup for family gatherings. 3 Beds 3 baths on Below level with TV Lunge and fireplace. Basement has 1 Bed 1Bath, Wet Bar, Dining room with fireplace and 2 crawl spaces & more! Don't Miss Out Come to show now!
MLS®#R3012119 updated 1 month ago.
Houseful checked MLS® for data 1 month ago.
Home overview
Amenities / Utilities
- Heat source Natural gas, radiant
- Sewer/ septic Public sewer
Exterior
- Construction materials
- Foundation
- Roof
- # parking spaces 6
- Parking desc
Interior
- # full baths 5
- # half baths 1
- # total bathrooms 6.0
- # of above grade bedrooms
- Appliances Washer/dryer, dishwasher, refrigerator, stove, wine cooler
Location
- Community Shopping nearby
- Area Bc
- View Yes
- Water source Public
- Zoning description /
Lot/ Land Details
- Lot dimensions 10992.0
Overview
- Lot size (acres) 0.25
- Basement information Finished
- Building size 5422.0
- Mls® # R3012119
- Property sub type Single family residence
- Status Active
- Virtual tour
- Tax year 2024
Rooms Information
metric
- Bedroom 3.175m X 4.343m
- Primary bedroom 5.359m X 5.537m
- Living room 4.902m X 5.232m
- Bedroom 3.175m X 5.486m
- Living room 4.343m X 7.442m
Level: Basement - Bedroom 4.166m X 5.207m
Level: Basement - Walk-in closet 1.651m X 2.464m
Level: Basement - Other 2.184m X 2.896m
Level: Basement - Living room 4.597m X 5.334m
Level: Main - Wok kitchen 2.794m X 3.277m
Level: Main - Laundry 1.676m X 2.845m
Level: Main - Foyer 2.007m X 5.359m
Level: Main - Kitchen 5.029m X 6.325m
Level: Main - Dining room 4.216m X 5.639m
Level: Main - Office 3.099m X 3.734m
Level: Main - Eating area 2.946m X 3.683m
Level: Main - Walk-in closet 1.651m X 3.048m
Level: Main - Pantry 1.676m X 1.676m
Level: Main - Bedroom 4.902m X 7.849m
Level: Main - Family room 4.75m X 5.563m
Level: Main
SOA_HOUSEKEEPING_ATTRS
- Listing type identifier Idx

Lock your rate with RBC pre-approval
Mortgage rate is for illustrative purposes only. Please check RBC.com/mortgages for the current mortgage rates
$-10,640
/ Month25 Years fixed, 20% down payment, % interest
$
$
$
%
$
%

Schedule a viewing
No obligation or purchase necessary, cancel at any time
Nearby Homes
Real estate & homes for sale nearby









