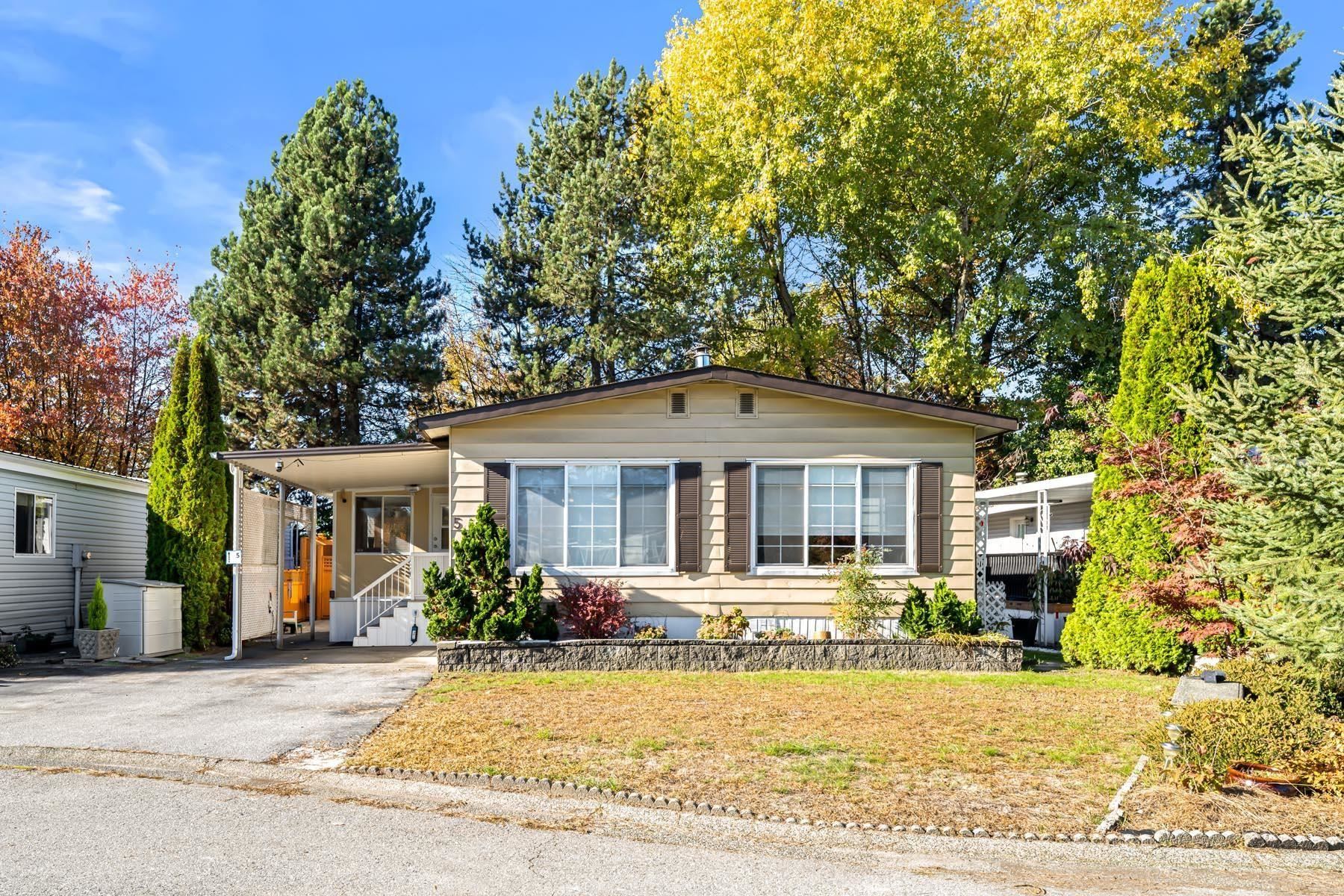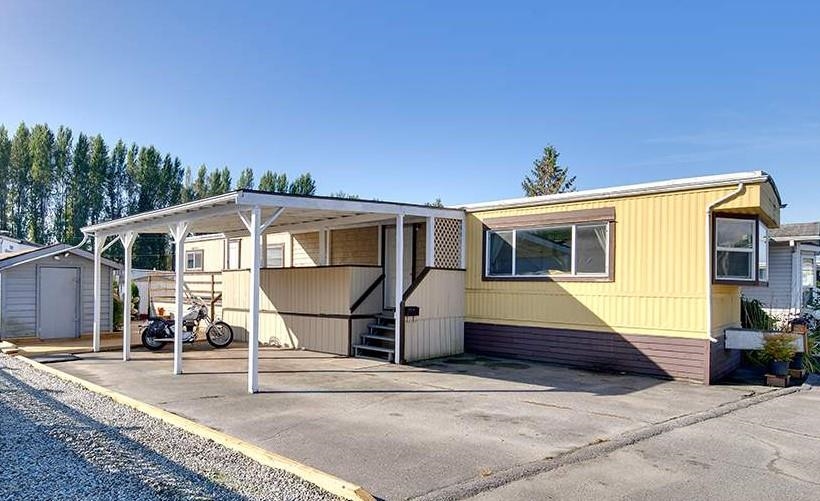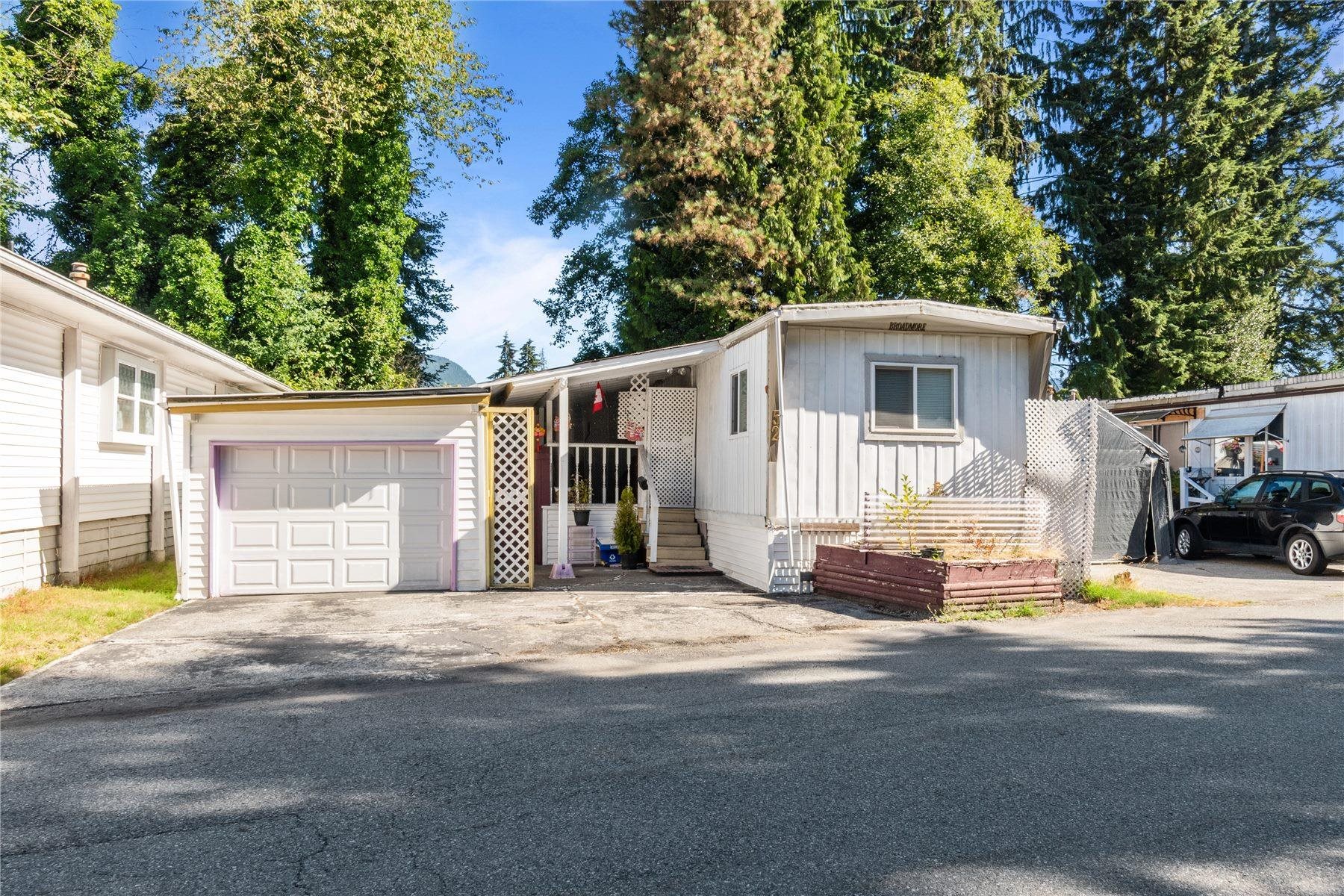- Houseful
- BC
- Coquitlam
- Maillardville
- 145 King Edward Street #5

145 King Edward Street #5
145 King Edward Street #5
Highlights
Description
- Home value ($/Sqft)$335/Sqft
- Time on Houseful
- Property typeResidential
- Neighbourhood
- CommunityShopping Nearby
- Median school Score
- Year built1983
- Mortgage payment
Welcome to this beautiful almost 1400 sq. ft. 2 Bed, 2 Bath home with a massive solarium & a big & nice private backyard. This home features a separate living room & a family room with a gas fireplace, Dining Room & a perfect Kitchen with a Gas Range & stainless steel appliances. Lots of upgrades include a Brand new 5 Pc Ensuite, New Central Air-Condition, New Furnace, New Hot Water Tank, New Fireplace, remote blinds for added convenience, a large fenced yard-perfect for outdoor gatherings & relaxation. Located in a great family park that allow dogs with easy access to Hwys, Superstore, IKEA, Cineplex, Restaurants, Starbucks, A&W, Bowling & more within walking distance makes this a perfect and affordable home for anyone looking for a peaceful retreat in the best location ever.
Home overview
- Heat source Forced air, heat pump, natural gas
- Sewer/ septic Public sewer, sanitary sewer, storm sewer
- Construction materials
- Foundation
- Roof
- Fencing Fenced
- # parking spaces 3
- Parking desc
- # full baths 2
- # total bathrooms 2.0
- # of above grade bedrooms
- Appliances Washer/dryer, dishwasher, refrigerator, range top
- Community Shopping nearby
- Area Bc
- Subdivision
- View No
- Water source Public
- Zoning description Res
- Basement information None
- Building size 1345.0
- Mls® # R3040384
- Property sub type Manufactured home
- Status Active
- Tax year 2024
- Patio 6.528m X 6.68m
- Storage 2.057m X 2.057m
- Patio 3.912m X 3.48m
- Patio 8.611m X 5.537m
- Storage 3.454m X 2.819m
- Primary bedroom 3.912m X 3.48m
Level: Main - Living room 4.267m X 4.013m
Level: Main - Laundry 2.972m X 2.743m
Level: Main - Foyer 1.372m X 3.124m
Level: Main - Kitchen 3.988m X 3.454m
Level: Main - Dining room 4.013m X 4.318m
Level: Main - Eating area 3.277m X 3.124m
Level: Main - Bedroom 2.946m X 2.769m
Level: Main - Solarium 6.248m X 2.972m
Level: Main
- Listing type identifier Idx

$-1,200
/ Month



