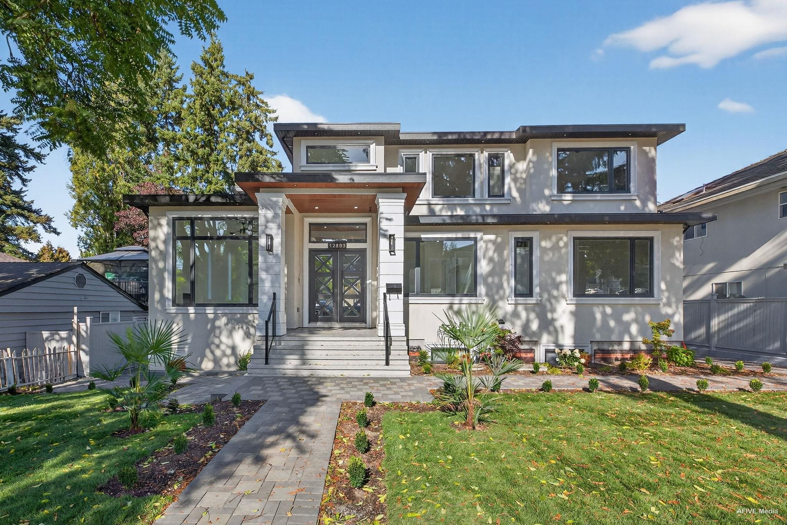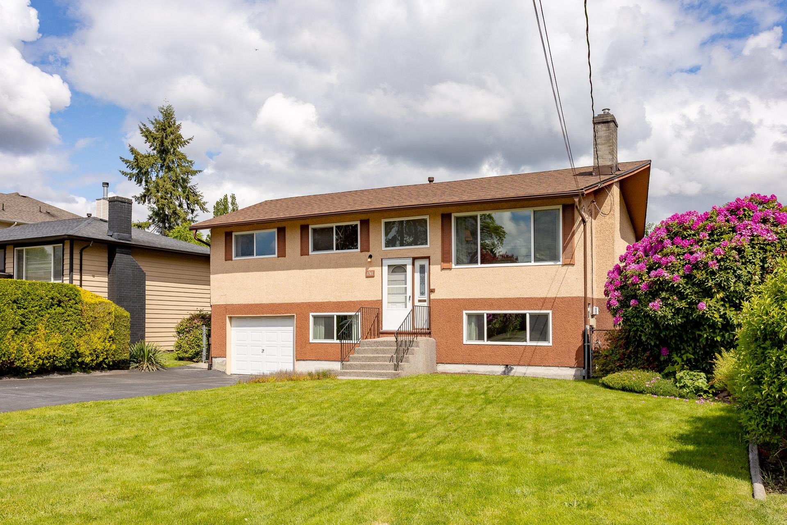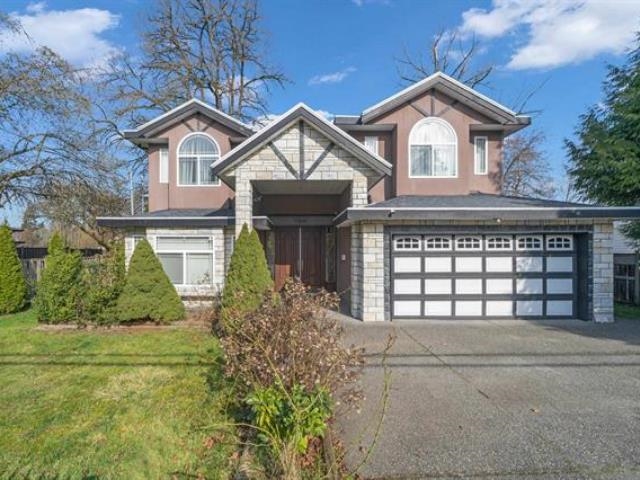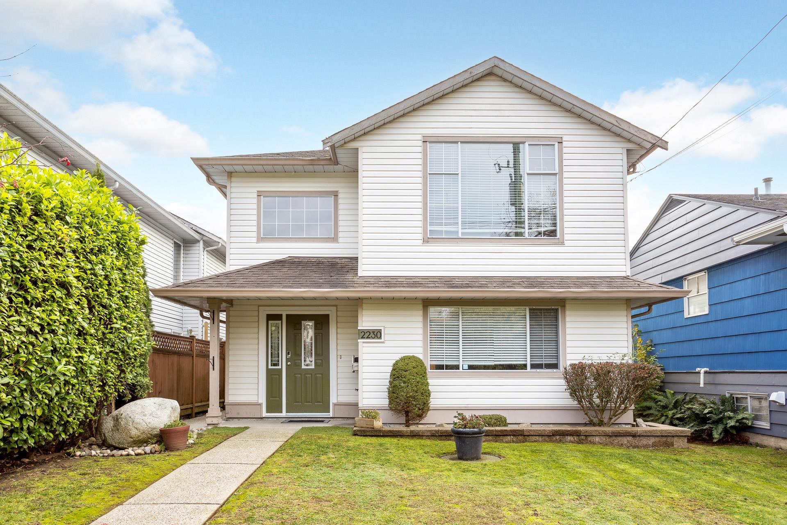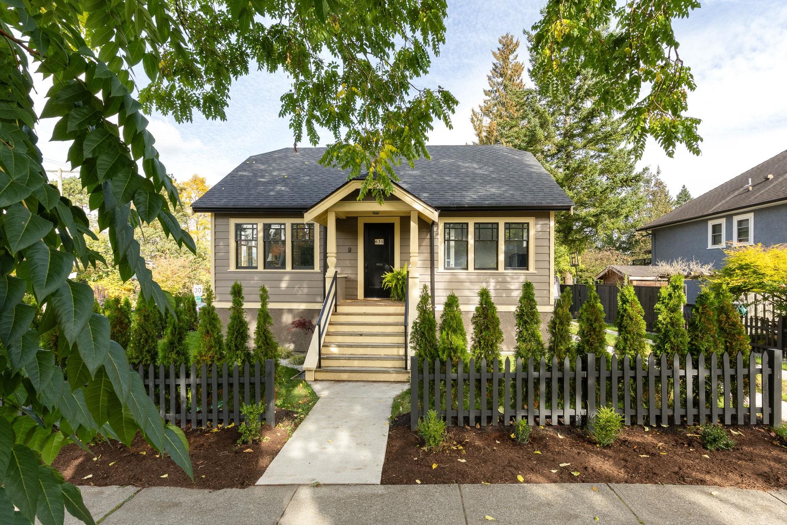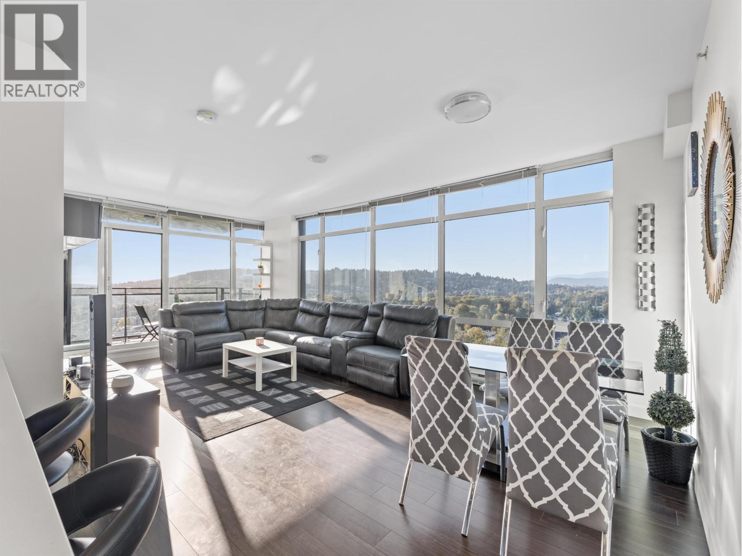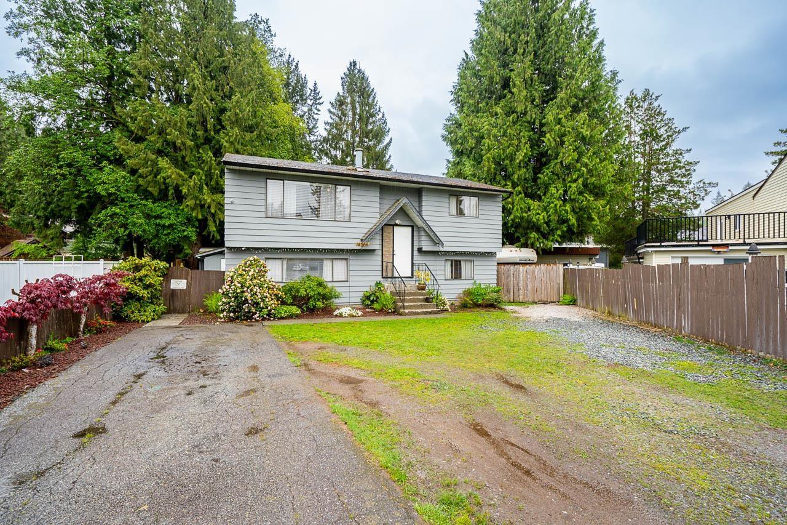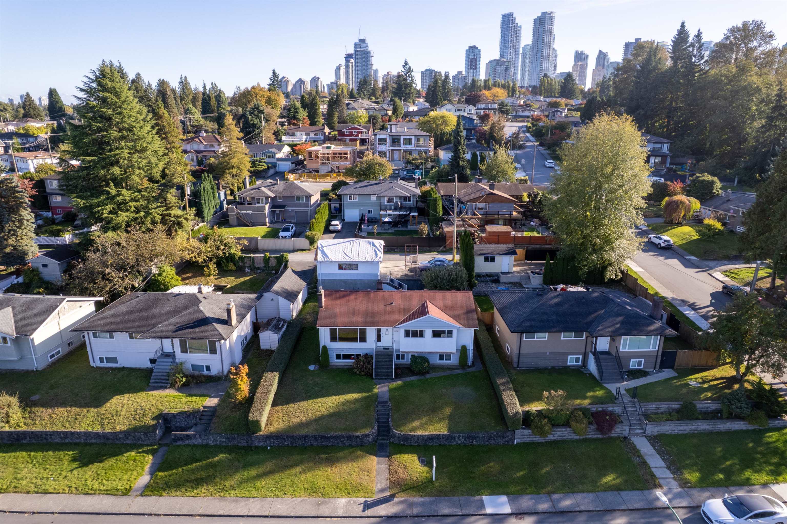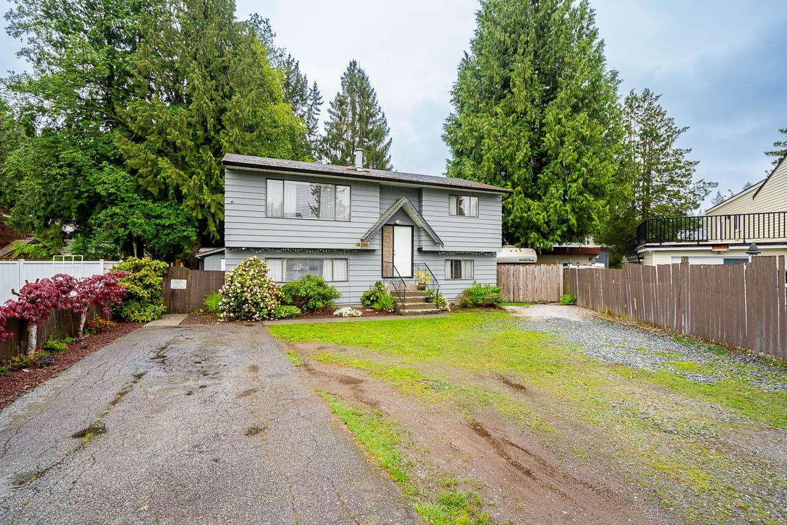Select your Favourite features
- Houseful
- BC
- Coquitlam
- Westwood Plateau
- 1458 Pipeline Road
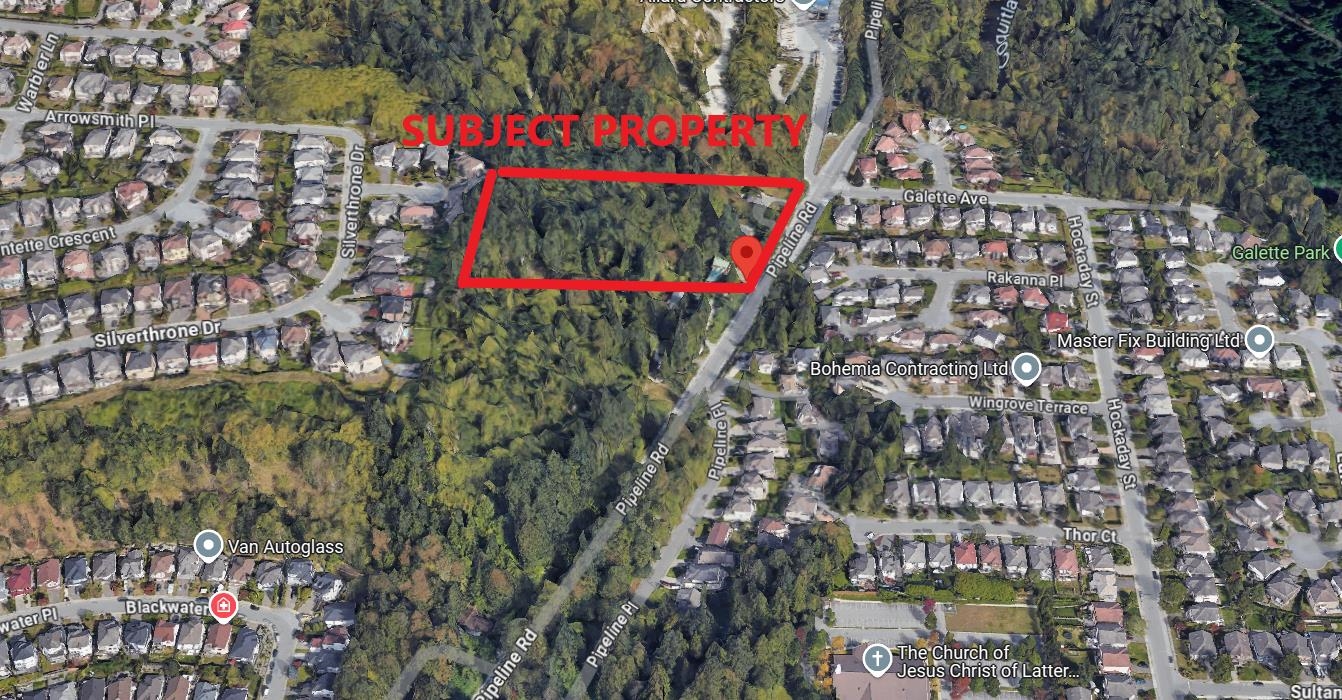
Highlights
Description
- Home value ($/Sqft)$700/Sqft
- Time on Houseful
- Property typeResidential
- Neighbourhood
- Median school Score
- Year built1957
- Mortgage payment
Investor and Developers Alert: Rarely find huge Lot close to 1.5 Acres located in the foothill of Westwood Plateau and nearby successfully community surrounding, which is good potential redevelopment site. Left side corner lot already developed in 2021 successfully! Hold this property or start your new development! Close to Coquitlam River, Town Centre Park, Pinetree Secondary School and Evergreen skytrain station. Sell as is where is. Current home is Whistler Style on with 4 bedrooms. Spacious open floor plan with vaulted ceilings, large living room, dining room, and loft style Master bedroom. Plus two ponds, waterfall and private gardens and more! Potential land assembly with neighbors for a big development project! 1450 Pipeline also listed on MLS. If you are a smart buyer, ACT now!
MLS®#R2973672 updated 7 months ago.
Houseful checked MLS® for data 7 months ago.
Home overview
Amenities / Utilities
- Heat source Baseboard, natural gas, wood
- Sewer/ septic Sanitary sewer
Exterior
- Construction materials
- Foundation
- Roof
- Parking desc
Interior
- # full baths 2
- # half baths 2
- # total bathrooms 4.0
- # of above grade bedrooms
Location
- Area Bc
- Water source Public
- Zoning description Rs2
Lot/ Land Details
- Lot dimensions 63162.0
Overview
- Lot size (acres) 1.45
- Basement information Partially finished
- Building size 2687.0
- Mls® # R2973672
- Property sub type Single family residence
- Status Active
- Tax year 2024
Rooms Information
metric
- Den 2.743m X 3.048m
Level: Above - Primary bedroom 3.353m X 5.029m
Level: Above - Den 3.048m X 3.048m
Level: Basement - Bedroom 4.267m X 4.267m
Level: Basement - Dining room 4.572m X 3.048m
Level: Main - Living room 4.877m X 7.01m
Level: Main - Den 2.743m X 3.048m
Level: Main - Bedroom 3.658m X 3.048m
Level: Main - Laundry 2.438m X 1.829m
Level: Main - Bedroom 3.353m X 2.896m
Level: Main - Family room 4.267m X 5.182m
Level: Main - Kitchen 4.572m X 2.438m
Level: Main
SOA_HOUSEKEEPING_ATTRS
- Listing type identifier Idx

Lock your rate with RBC pre-approval
Mortgage rate is for illustrative purposes only. Please check RBC.com/mortgages for the current mortgage rates
$-5,013
/ Month25 Years fixed, 20% down payment, % interest
$
$
$
%
$
%

Schedule a viewing
No obligation or purchase necessary, cancel at any time
Nearby Homes
Real estate & homes for sale nearby

