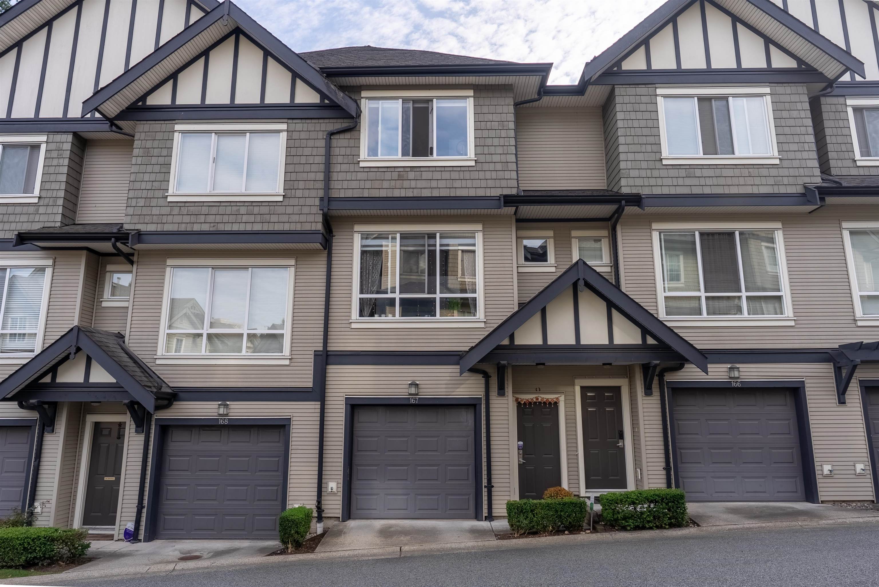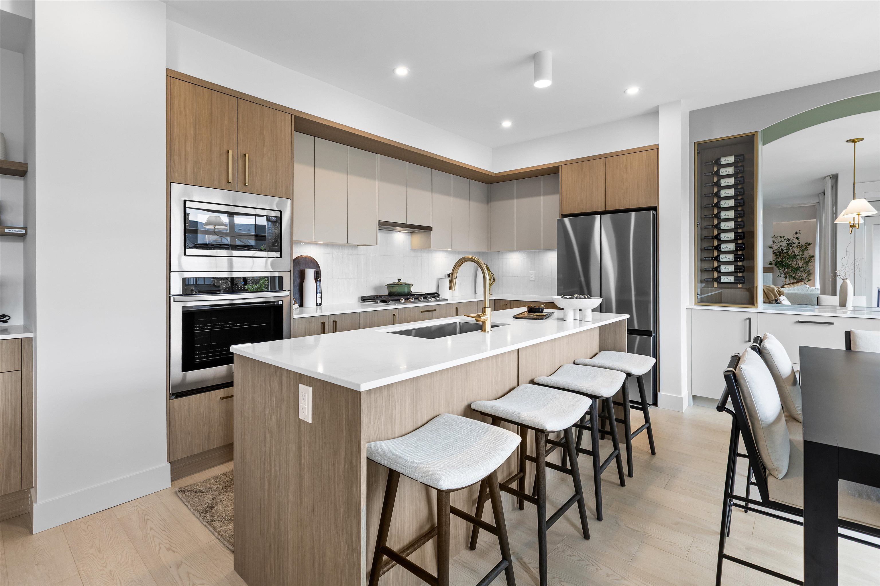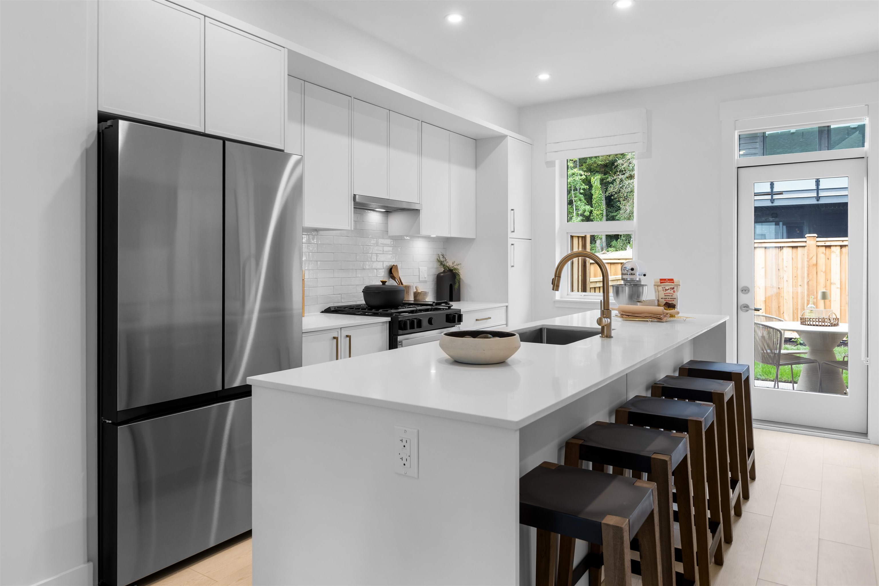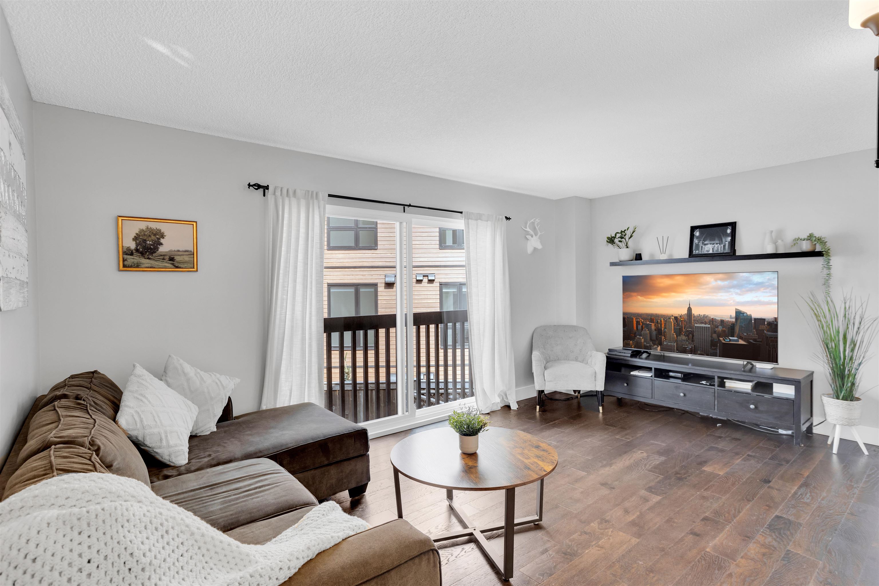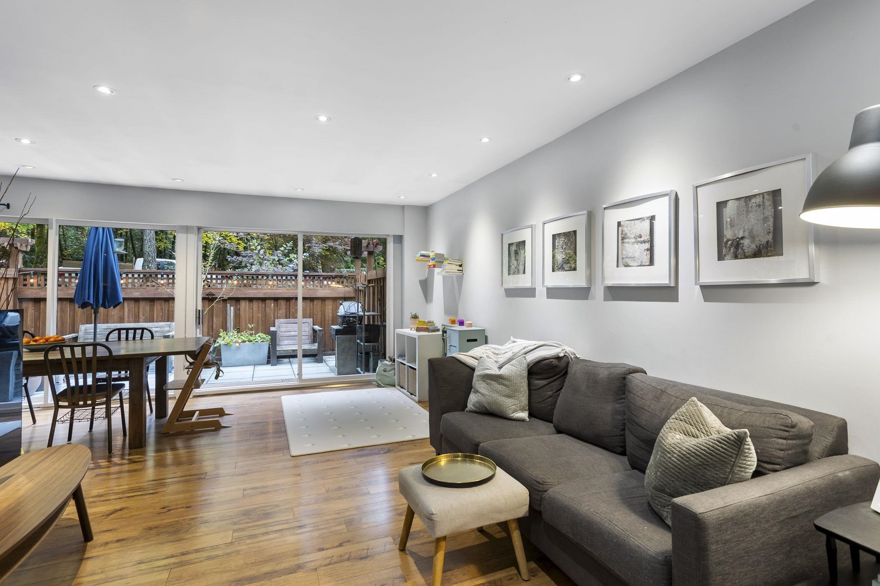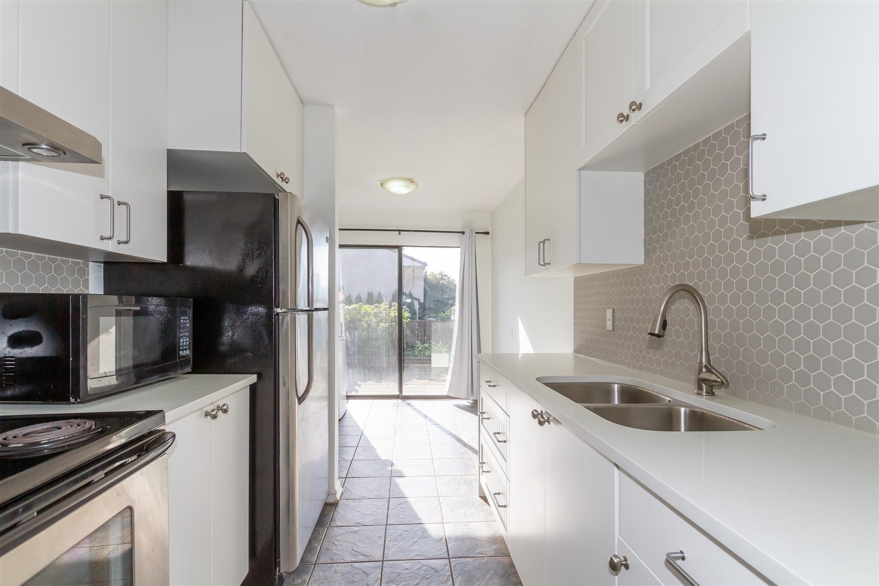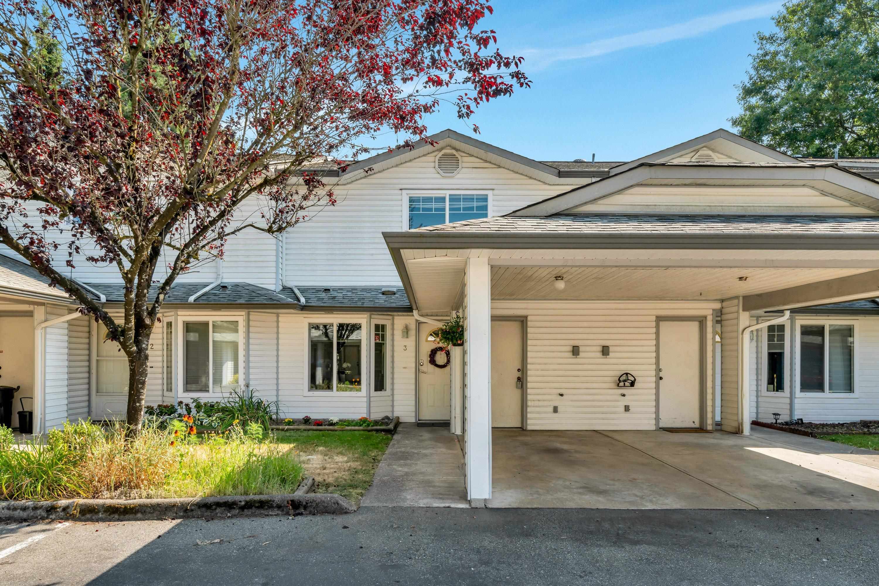Select your Favourite features
- Houseful
- BC
- Coquitlam
- Smilling Creek
- 1460 Southview Street #150
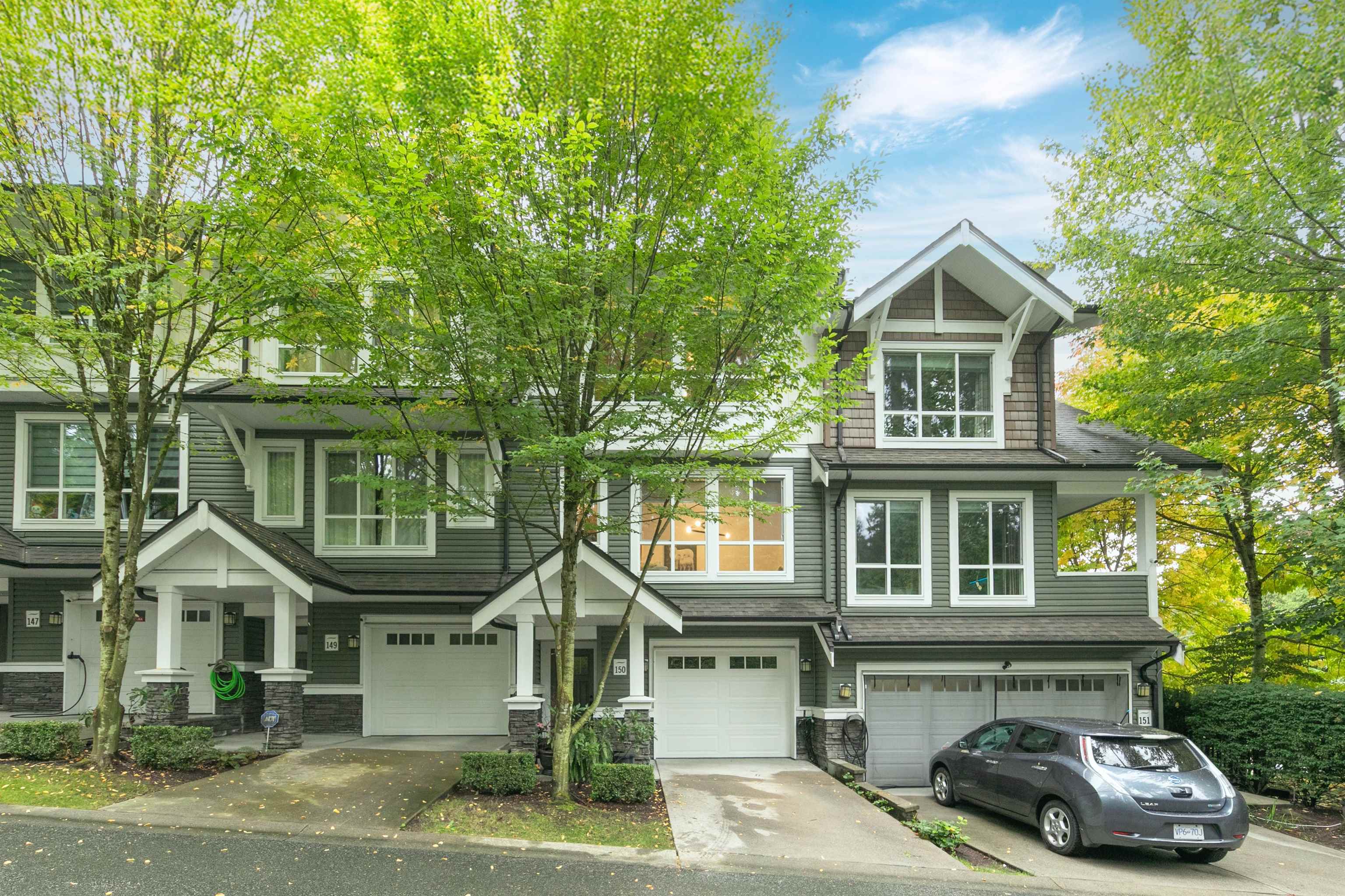
1460 Southview Street #150
For Sale
New 5 hours
$1,149,900
3 beds
4 baths
1,893 Sqft
1460 Southview Street #150
For Sale
New 5 hours
$1,149,900
3 beds
4 baths
1,893 Sqft
Highlights
Description
- Home value ($/Sqft)$607/Sqft
- Time on Houseful
- Property typeResidential
- Style3 storey
- Neighbourhood
- CommunityShopping Nearby
- Median school Score
- Year built2012
- Mortgage payment
Prime spacious 1893 sq ft Cedar Creek townhome. Premium upgrades throughout provide solid value; energy efficient heat pump for A/C comfort plus cost saving climate control. Freshly painted w/ LED lighting. Shows like new w/ 3 bdrms up; 4 bathrms w/option of a 4th bdrm down. New Kitchen cabinets; Quality Italian appliances: Bertazzoni stove and microwave. Luxury Decor refrigerator w/ freezer; New decked on countertops boasts elegant surfaces; waterproof laminate floors; bathrooms upgraded with tub/New/ shower fixtures; countertops; whisper quiet bathrm fans. Top of line window coverings; designer Chandeliers; shiplap feature wall in living rm. Primary w/ custom owner closets. Fenced backyard. A must see to appreciate this fine home. Open House Fri October 24 @5pm - 6pm/ Sun Oct 26 @1pm-2pm
MLS®#R3061199 updated 8 hours ago.
Houseful checked MLS® for data 8 hours ago.
Home overview
Amenities / Utilities
- Heat source Electric, heat pump
- Sewer/ septic Public sewer, sanitary sewer, storm sewer
Exterior
- Construction materials
- Foundation
- Roof
- Fencing Fenced
- # parking spaces 2
- Parking desc
Interior
- # full baths 3
- # half baths 1
- # total bathrooms 4.0
- # of above grade bedrooms
- Appliances Washer/dryer, dishwasher, refrigerator, stove
Location
- Community Shopping nearby
- Area Bc
- Subdivision
- View Yes
- Water source Public
- Zoning description Strata
Lot/ Land Details
- Lot dimensions 1893.0
Overview
- Lot size (acres) 0.04
- Basement information Finished, exterior entry
- Building size 1893.0
- Mls® # R3061199
- Property sub type Townhouse
- Status Active
- Virtual tour
- Tax year 2024
Rooms Information
metric
- Recreation room 3.531m X 5.207m
- Foyer 1.854m X 2.261m
- Bedroom 2.515m X 3.277m
Level: Above - Bedroom 2.642m X 3.353m
Level: Above - Primary bedroom 3.175m X 4.521m
Level: Above - Dining room 2.438m X 3.2m
Level: Main - Kitchen 3.175m X 3.226m
Level: Main - Living room 2.997m X 5.207m
Level: Main - Family room 2.769m X 3.2m
Level: Main
SOA_HOUSEKEEPING_ATTRS
- Listing type identifier Idx

Lock your rate with RBC pre-approval
Mortgage rate is for illustrative purposes only. Please check RBC.com/mortgages for the current mortgage rates
$-3,066
/ Month25 Years fixed, 20% down payment, % interest
$
$
$
%
$
%

Schedule a viewing
No obligation or purchase necessary, cancel at any time
Nearby Homes
Real estate & homes for sale nearby

