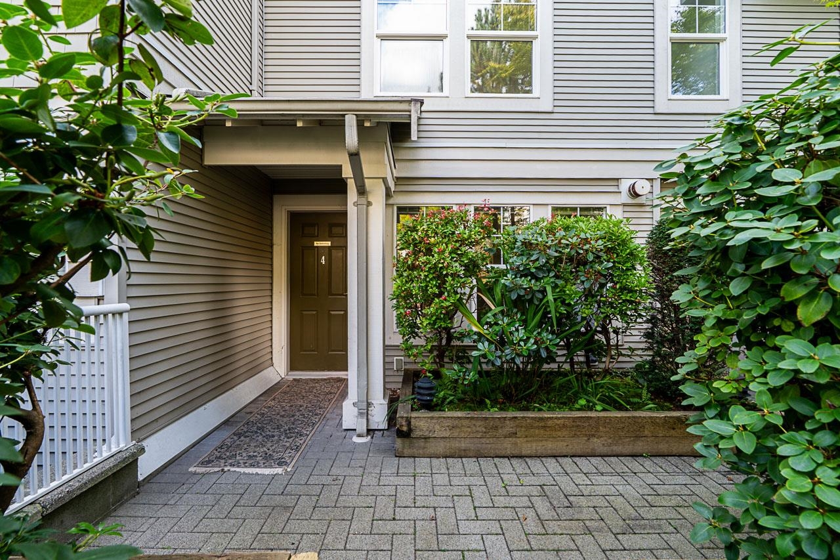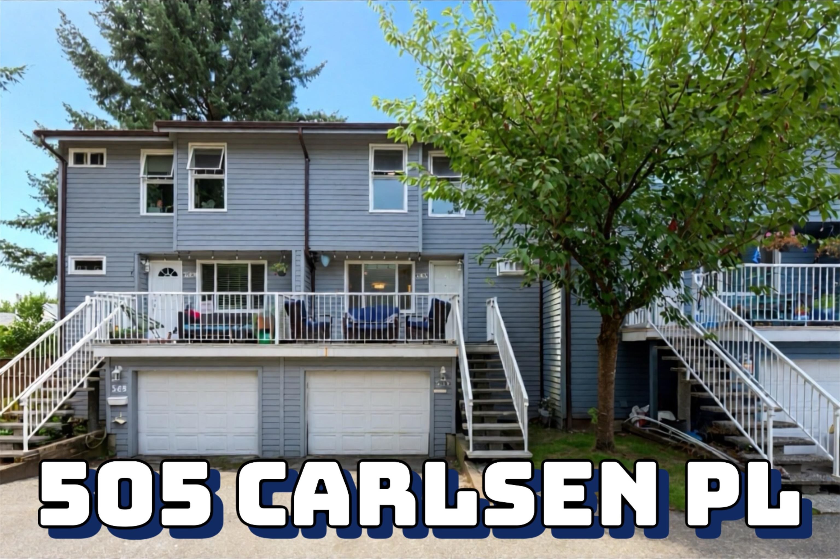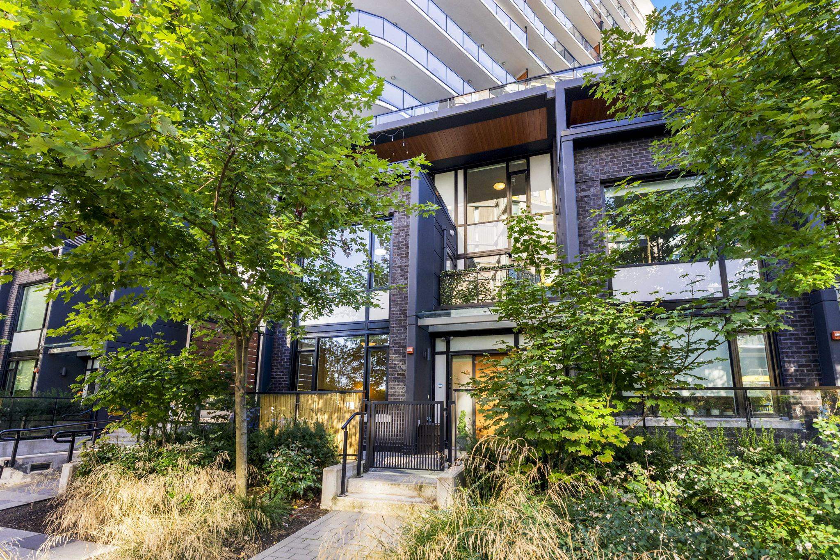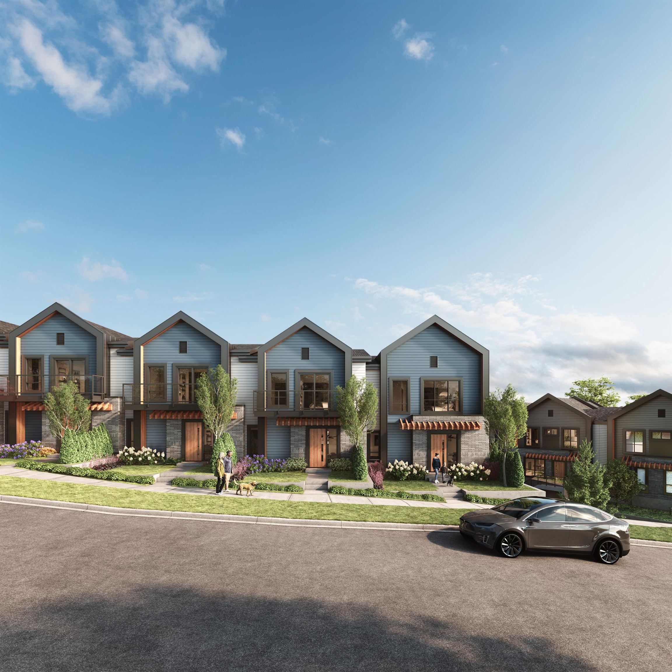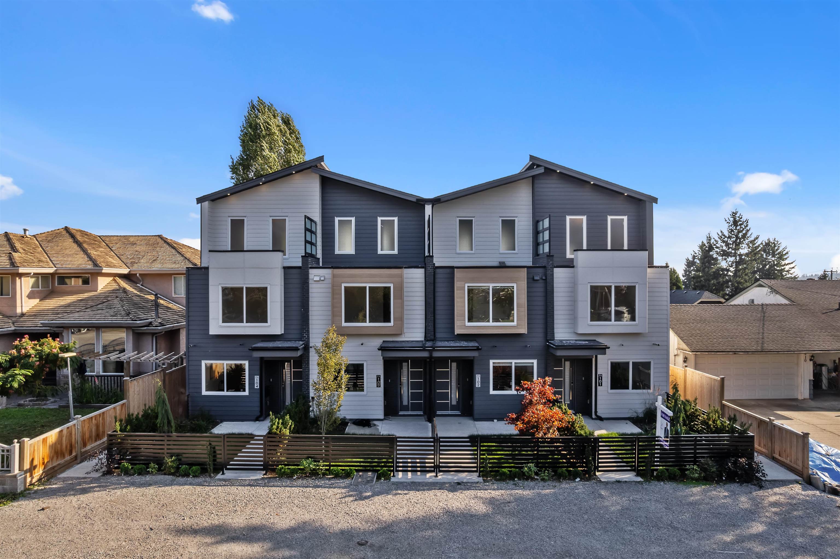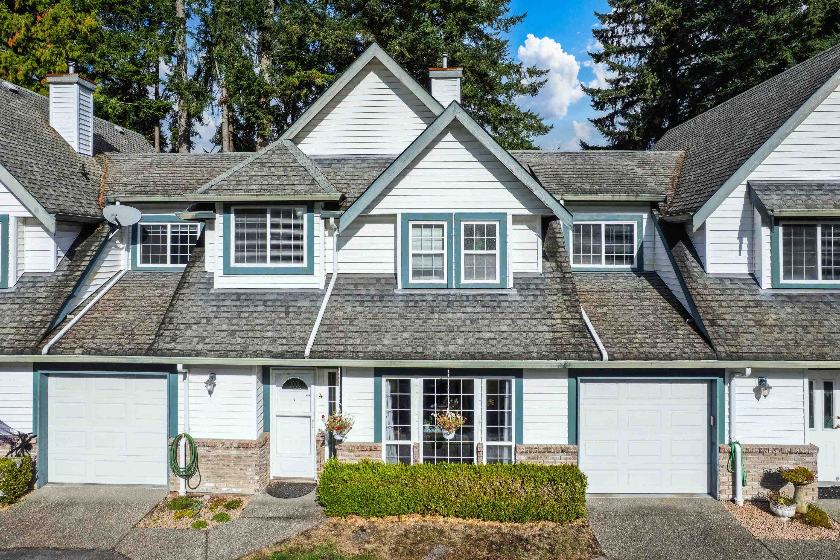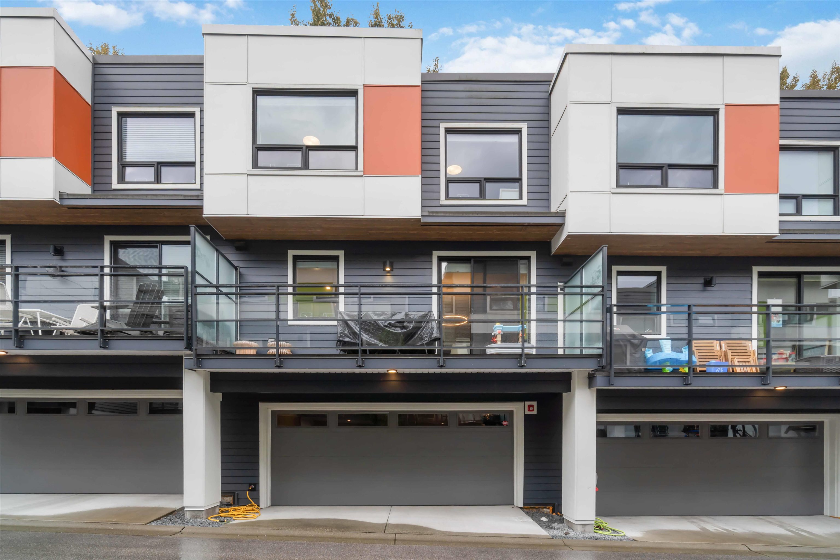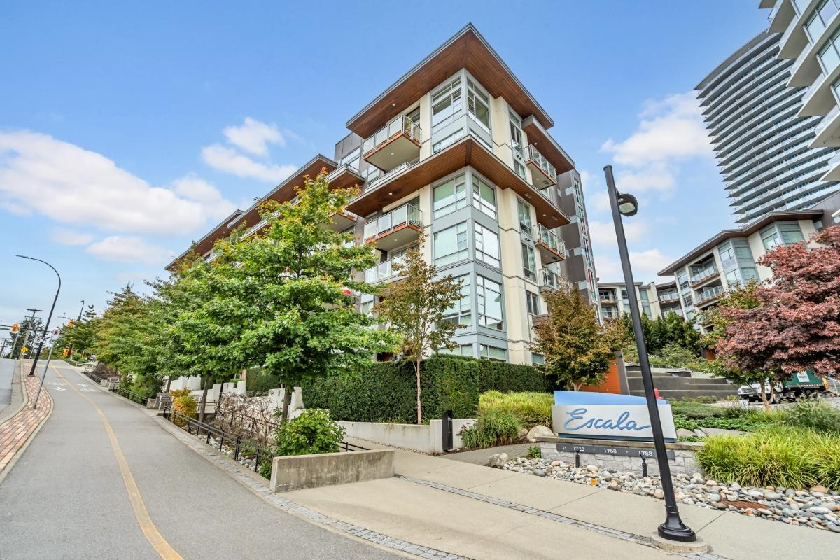- Houseful
- BC
- Coquitlam
- Westwood Plateau
- 1465 Parkway Boulevard #220
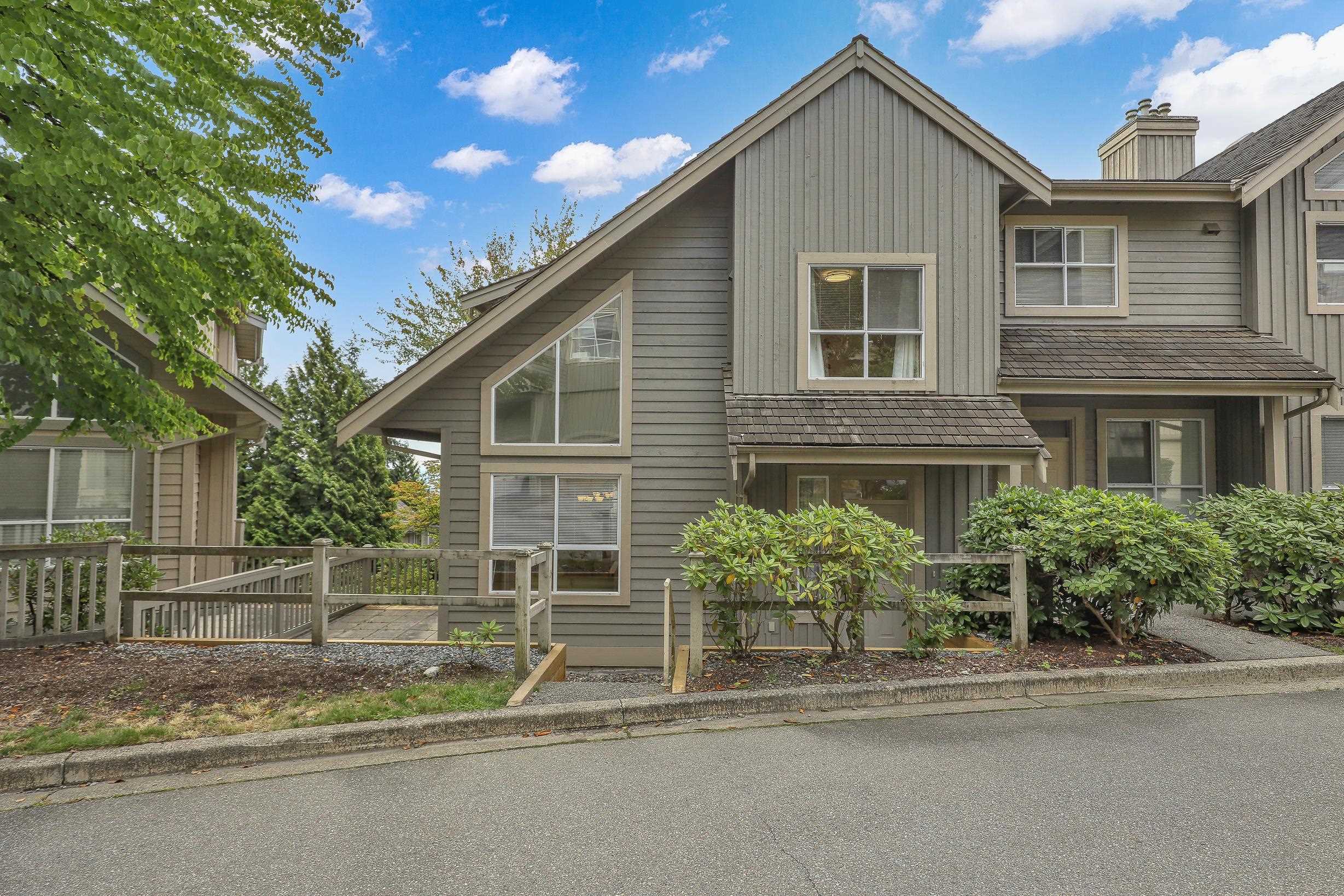
1465 Parkway Boulevard #220
1465 Parkway Boulevard #220
Highlights
Description
- Home value ($/Sqft)$505/Sqft
- Time on Houseful
- Property typeResidential
- Style3 storey
- Neighbourhood
- CommunityGated, Shopping Nearby
- Median school Score
- Year built1997
- Mortgage payment
Popular “Silver Oak” by Polygon – Stunning 4-Bedroom End-Unit Townhouse. This bright and spacious townhouse in the prestigious Westwood Plateau is a must-see! Just steps away from middle and elementary schools, IGA grocery, restaurants, and public transportation, it offers both convenience and style. Vaulted ceilings and huge windows create an airy, light-filled living space. Open-concept layout perfect for entertaining and family living. Spacious primary bedroom with vaulted ceiling and two walk-in closets, plus two additional roomy bedrooms upstairs. Lower-level bedroom or office with a full bathroom provides flexibility for work-from-home or guests. Experience the perfect blend of comfort, functionality, and location in this exceptional Westwood Plateau townhouse.
Home overview
- Heat source Hot water, radiant
- Sewer/ septic Public sewer
- Construction materials
- Foundation
- Roof
- # parking spaces 3
- Parking desc
- # full baths 3
- # half baths 1
- # total bathrooms 4.0
- # of above grade bedrooms
- Appliances Washer/dryer, dishwasher, refrigerator, stove
- Community Gated, shopping nearby
- Area Bc
- Subdivision
- View Yes
- Water source Public
- Zoning description Rt-2
- Directions 1f064431b4cbfe99c980b5e7addb0611
- Basement information Finished
- Building size 2238.0
- Mls® # R3038425
- Property sub type Townhouse
- Status Active
- Tax year 2024
- Utility 1.6m X 2.261m
- Bedroom 3.988m X 4.039m
- Walk-in closet 1.473m X 2.896m
Level: Above - Walk-in closet 1.473m X 2.362m
Level: Above - Bedroom 2.743m X 3.658m
Level: Above - Primary bedroom 4.318m X 5.791m
Level: Above - Bedroom 2.972m X 4.191m
Level: Above - Eating area 2.54m X 3.023m
Level: Main - Living room 4.42m X 7.417m
Level: Main - Dining room 2.565m X 3.962m
Level: Main - Foyer 2.388m X 2.591m
Level: Main - Kitchen 2.667m X 3.327m
Level: Main - Family room 3.607m X 4.318m
Level: Main
- Listing type identifier Idx

$-3,013
/ Month

