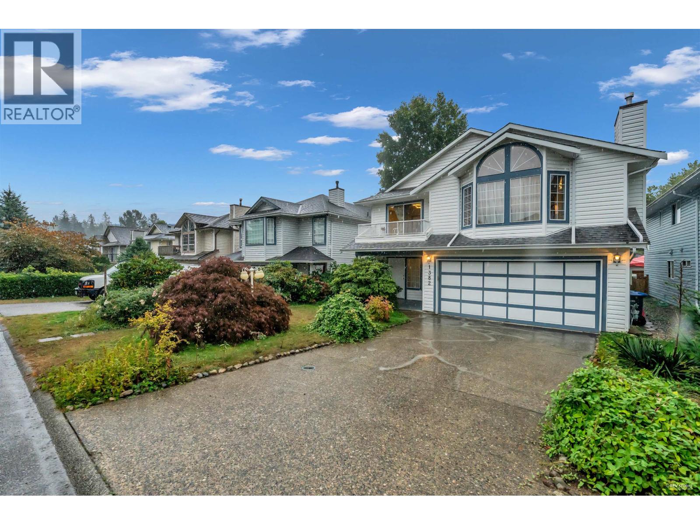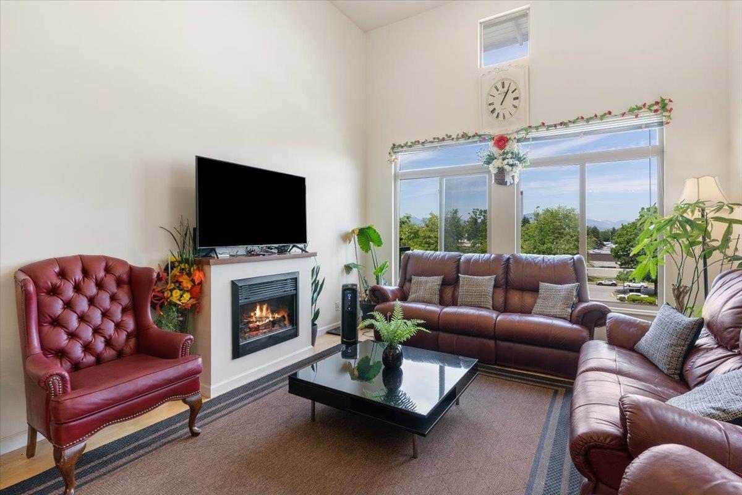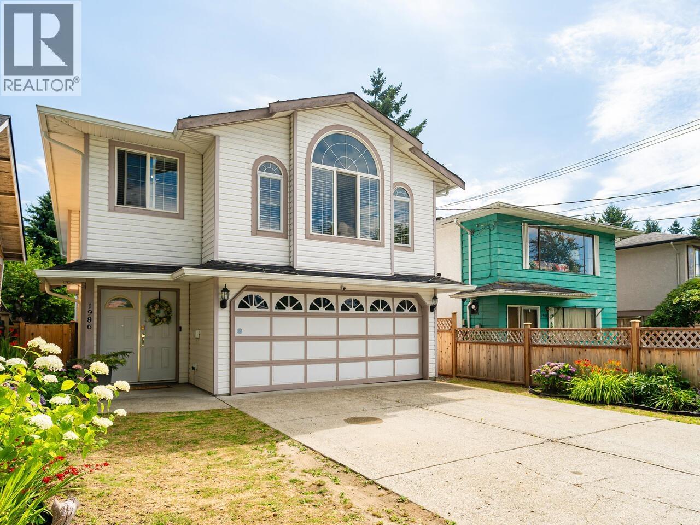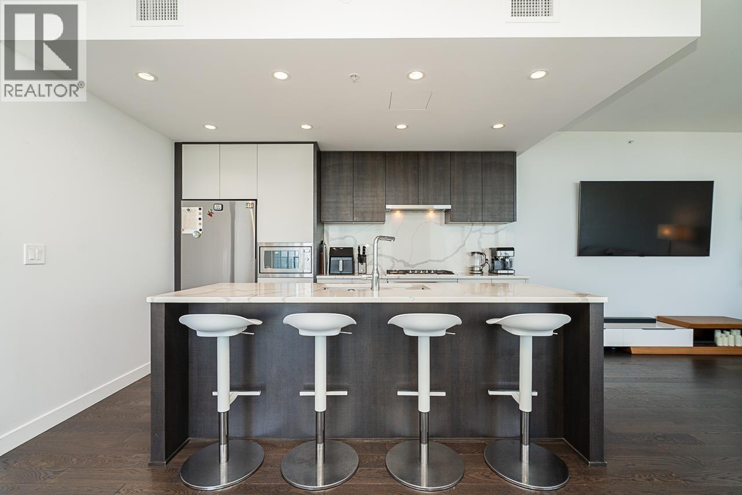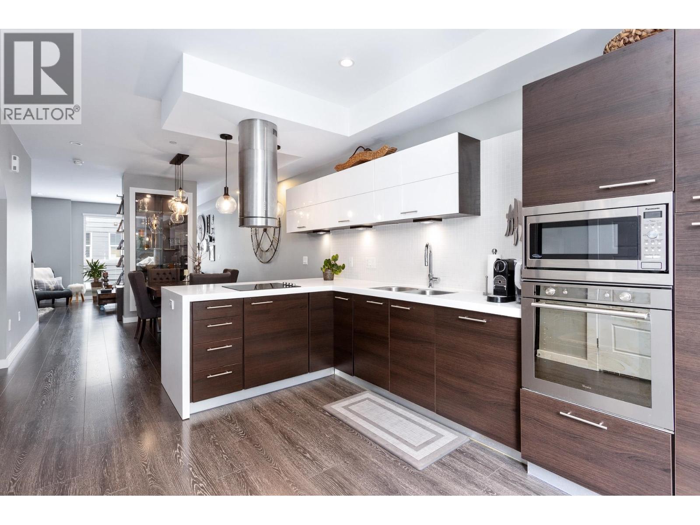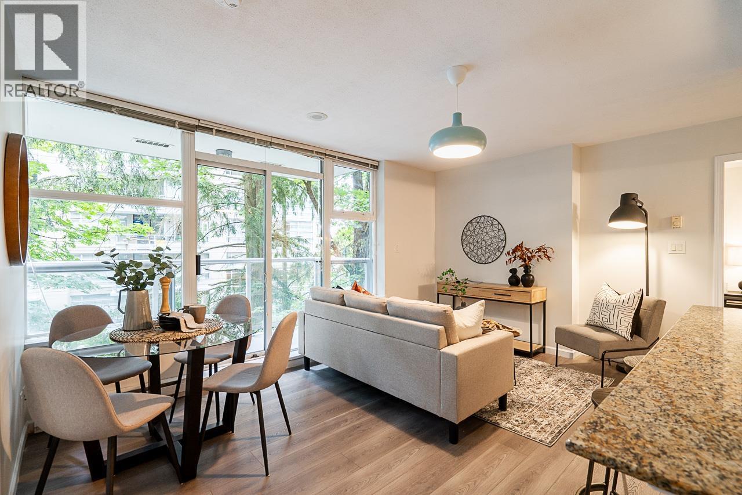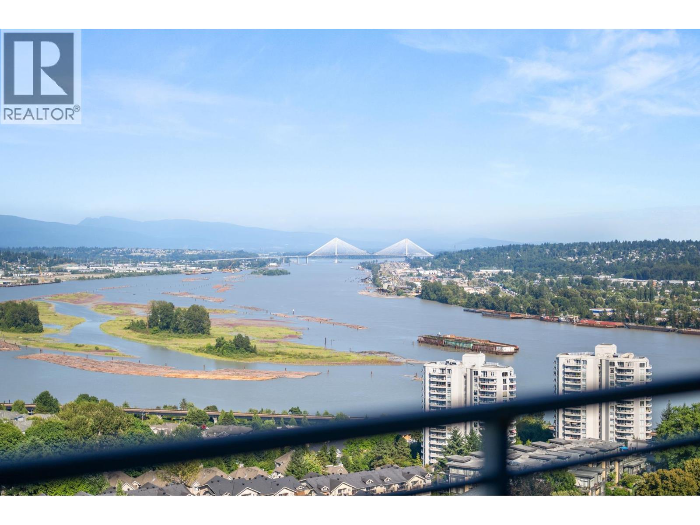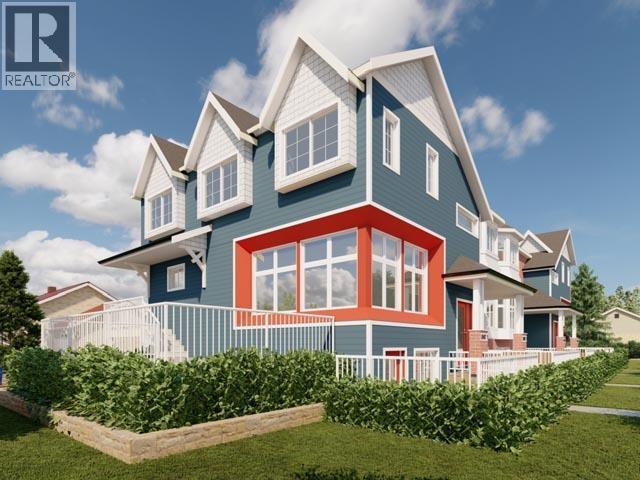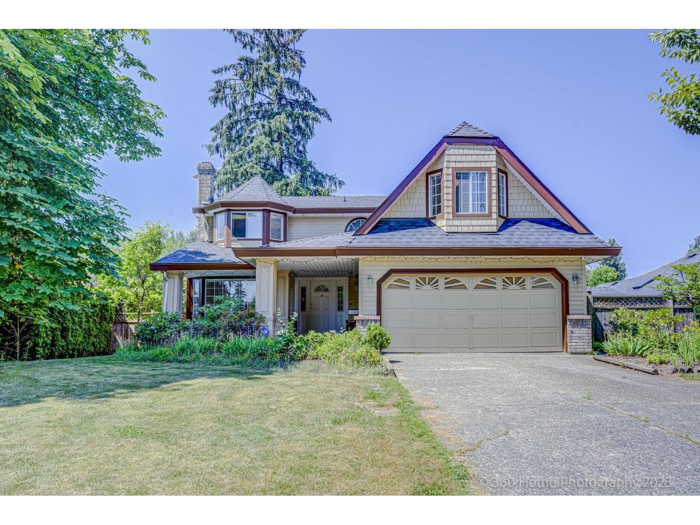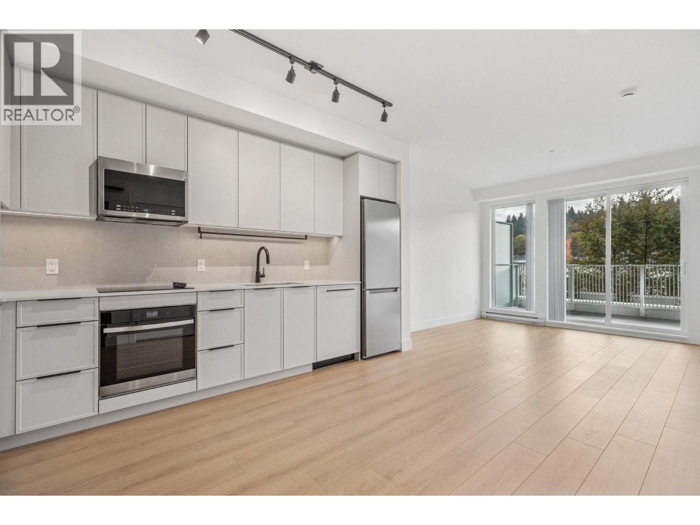Select your Favourite features
- Houseful
- BC
- Coquitlam
- Partington Creek
- 1468 Strawline Hill Street
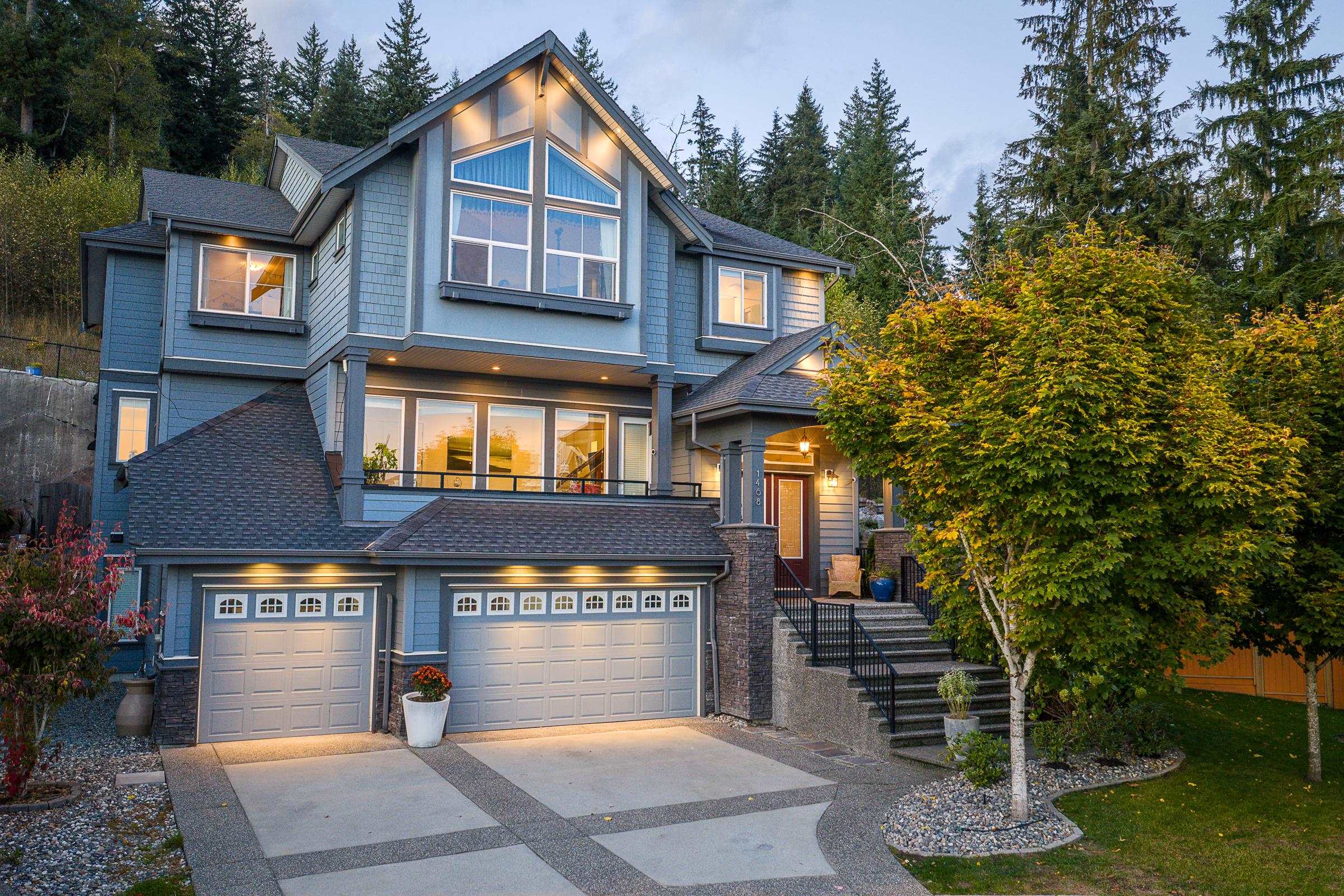
1468 Strawline Hill Street
For Sale
New 18 hours
$2,580,000
6 beds
5 baths
4,946 Sqft
1468 Strawline Hill Street
For Sale
New 18 hours
$2,580,000
6 beds
5 baths
4,946 Sqft
Highlights
Description
- Home value ($/Sqft)$522/Sqft
- Time on Houseful
- Property typeResidential
- Neighbourhood
- CommunityShopping Nearby
- Median school Score
- Year built2016
- Mortgage payment
Luxurious Burke Mountain dream home with stunning VIEWS, situated at the end of a quiet cul-de-sac on this prestigious street. This Morningstar-built residence, offers 6 bedrooms and 5 bathrooms, including the LEGAL suite (mortgage helper), a large three-car garage, and oversized windows on the main, for ample natural light. The main features 19’ sky-high ceilings in the living room, a spacious dining area, large front office, laundry room, plus the gourmet kitchen with a huge island, quartz counters and large wok kitchen. Directly off the kitchen, step out to your backyard oasis with covered patio and complete privacy - perfect for entertaining. Upstairs you’ll find 4 bedrooms and 3 bathrooms, including the massive primary with vaulted ceilings, gorgeous views and a spa-inspired ensuite.
MLS®#R3063105 updated 17 hours ago.
Houseful checked MLS® for data 17 hours ago.
Home overview
Amenities / Utilities
- Heat source Baseboard, forced air
- Sewer/ septic Public sewer, sanitary sewer
Exterior
- Construction materials
- Foundation
- Roof
- Fencing Fenced
- # parking spaces 6
- Parking desc
Interior
- # full baths 4
- # half baths 1
- # total bathrooms 5.0
- # of above grade bedrooms
- Appliances Washer/dryer, dishwasher, refrigerator, stove
Location
- Community Shopping nearby
- Area Bc
- View Yes
- Water source Public
- Zoning description R-1
Lot/ Land Details
- Lot dimensions 8375.0
Overview
- Lot size (acres) 0.19
- Basement information Full, finished, exterior entry
- Building size 4946.0
- Mls® # R3063105
- Property sub type Single family residence
- Status Active
- Virtual tour
- Tax year 2024
Rooms Information
metric
- Kitchen 2.616m X 3.912m
- Living room 5.639m X 5.664m
- Bedroom 3.454m X 3.81m
- Bedroom 4.14m X 3.658m
- Primary bedroom 4.42m X 5.436m
Level: Above - Bedroom 3.48m X 3.429m
Level: Above - Walk-in closet 2.692m X 3.277m
Level: Above - Bedroom 4.013m X 3.505m
Level: Above - Bedroom 3.835m X 3.429m
Level: Above - Dining room 5.918m X 3.708m
Level: Main - Laundry 4.293m X 3.048m
Level: Main - Kitchen 5.918m X 4.013m
Level: Main - Family room 6.02m X 5.817m
Level: Main - Living room 3.912m X 6.756m
Level: Main - Wok kitchen 2.438m X 3.251m
Level: Main
SOA_HOUSEKEEPING_ATTRS
- Listing type identifier Idx

Lock your rate with RBC pre-approval
Mortgage rate is for illustrative purposes only. Please check RBC.com/mortgages for the current mortgage rates
$-6,880
/ Month25 Years fixed, 20% down payment, % interest
$
$
$
%
$
%

Schedule a viewing
No obligation or purchase necessary, cancel at any time
Nearby Homes
Real estate & homes for sale nearby

