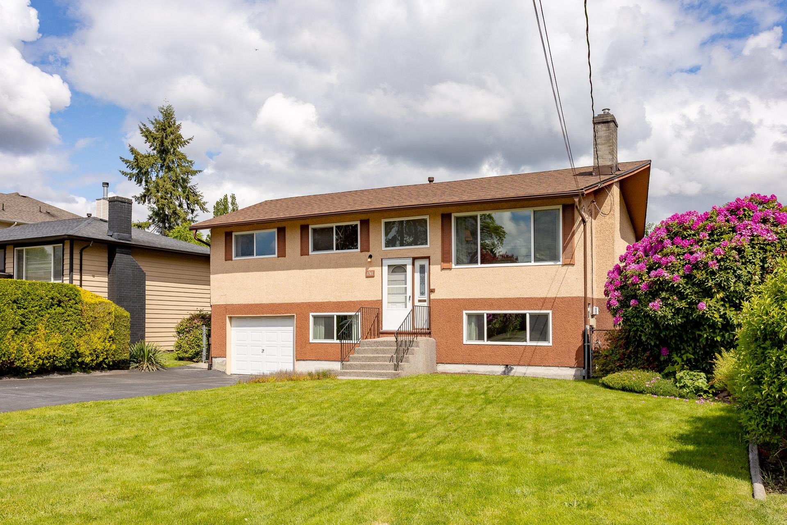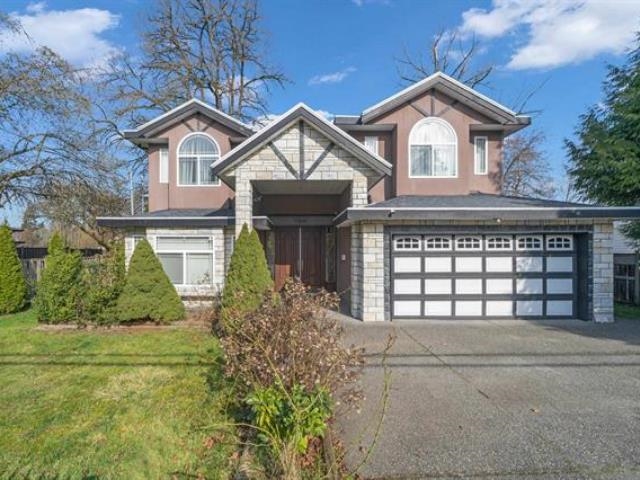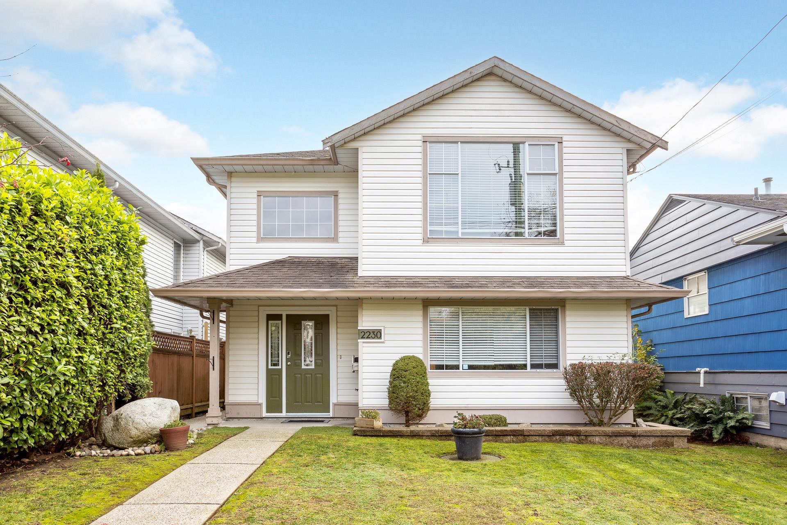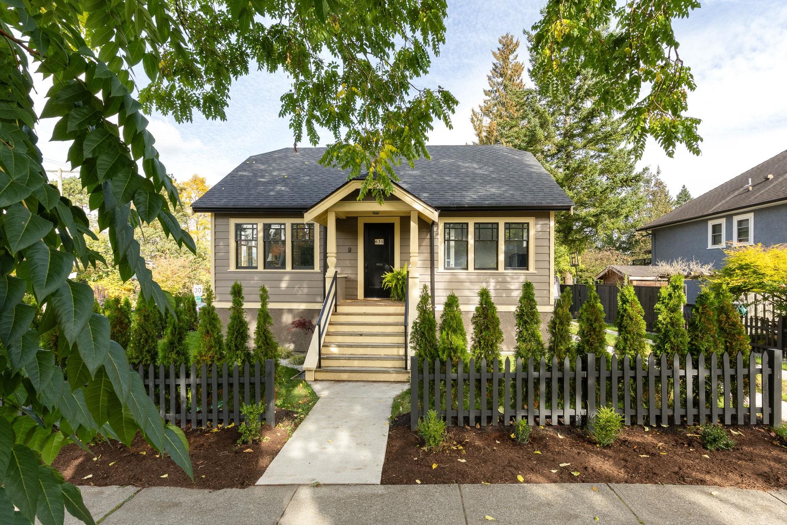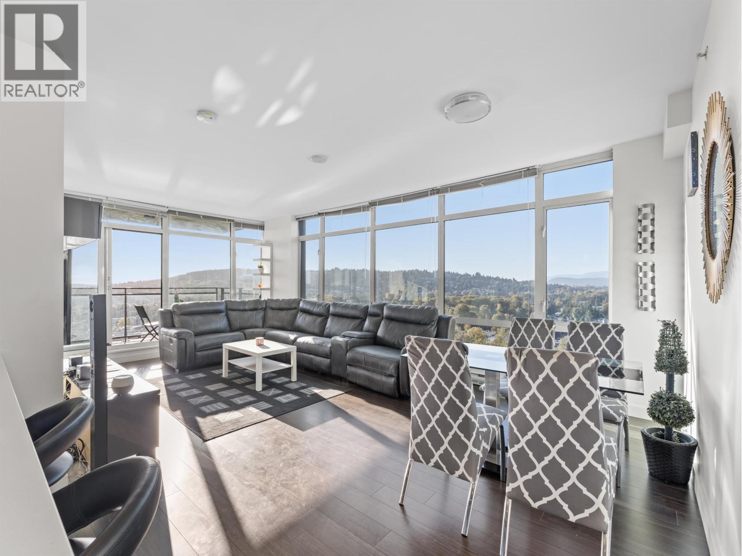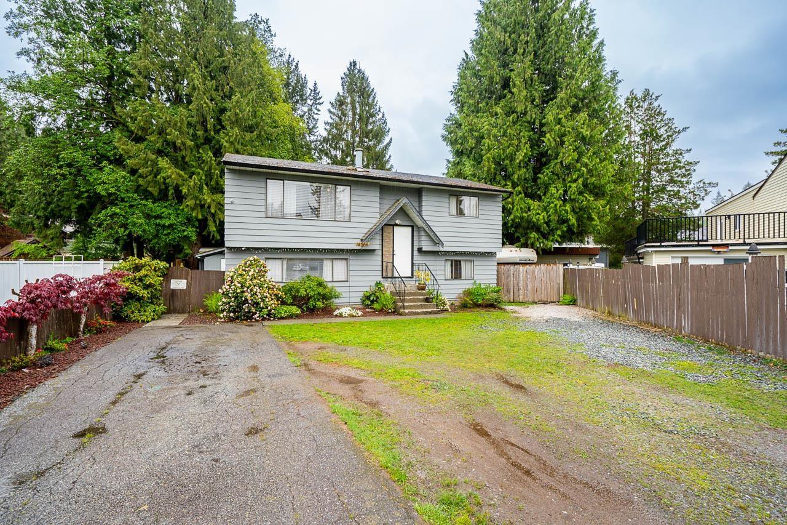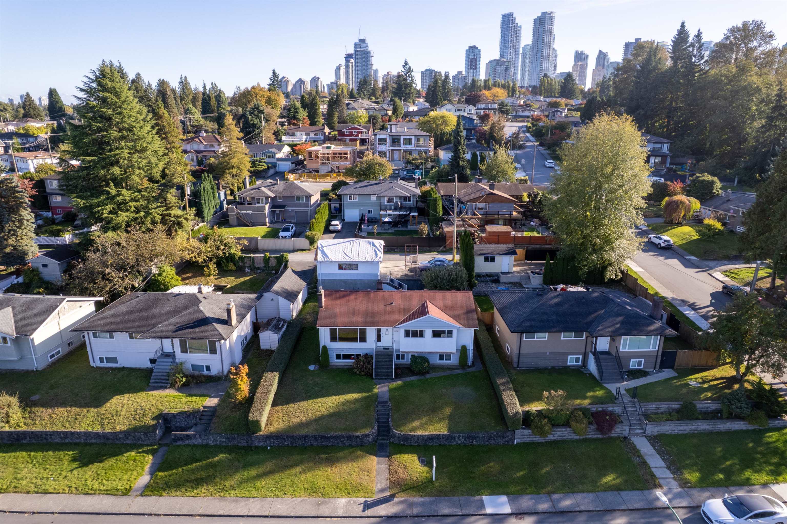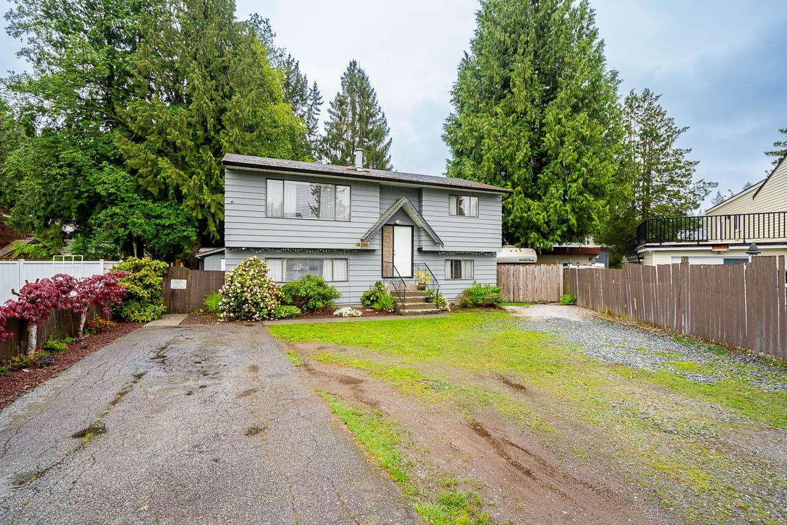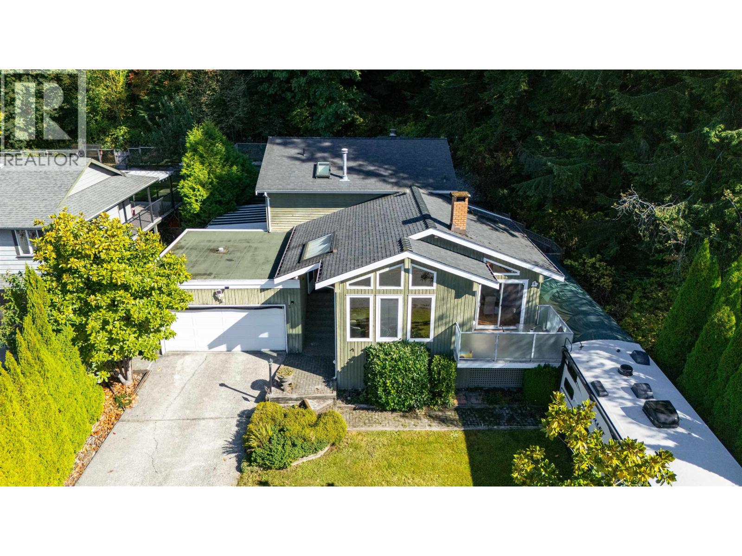- Houseful
- BC
- Coquitlam
- Westwood Plateau
- 1496 Johnson Street
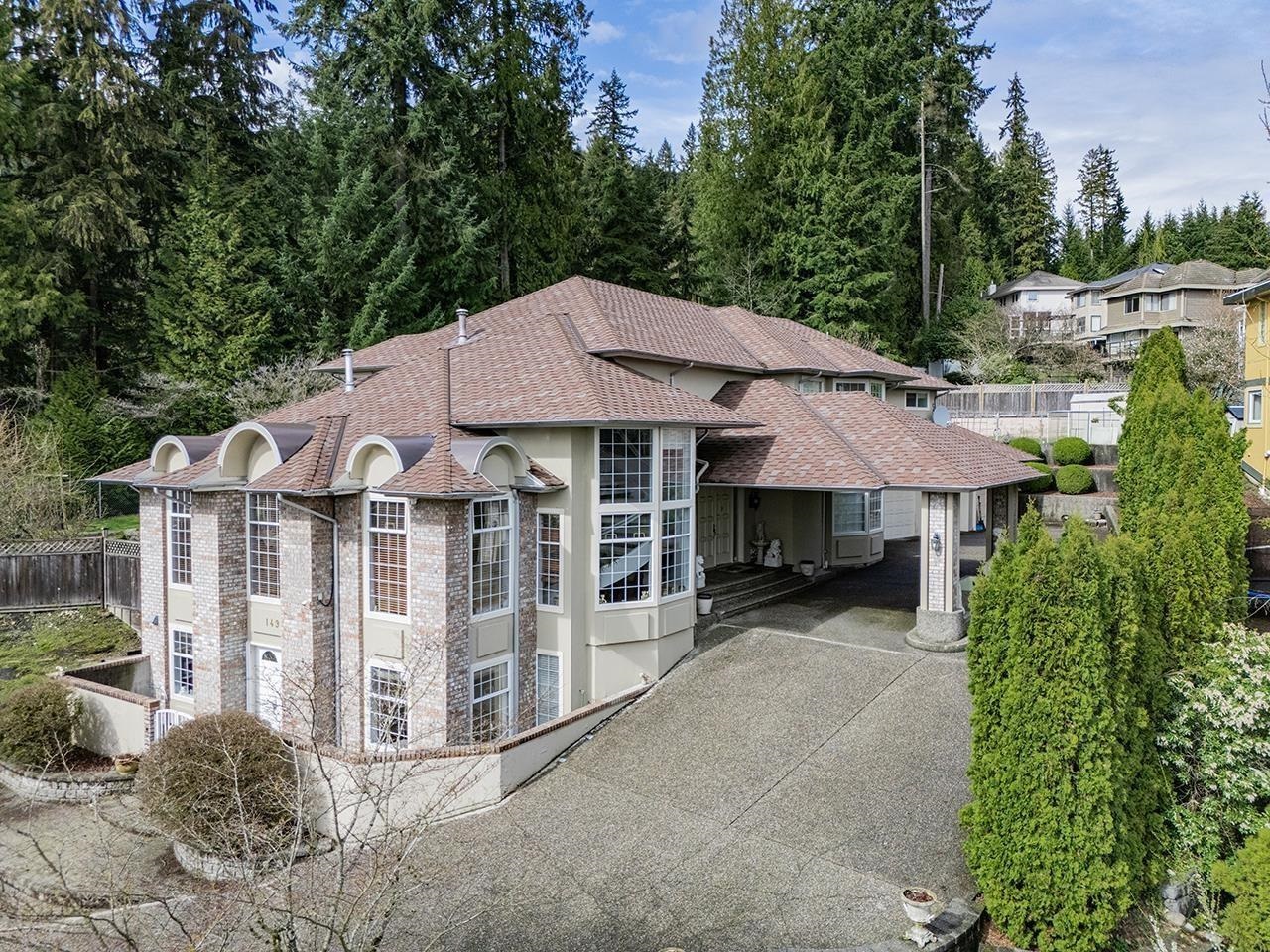
1496 Johnson Street
For Sale
52 Days
$2,999,000 $689K
$3,688,000
6 beds
5 baths
5,631 Sqft
1496 Johnson Street
For Sale
52 Days
$2,999,000 $689K
$3,688,000
6 beds
5 baths
5,631 Sqft
Highlights
Description
- Home value ($/Sqft)$655/Sqft
- Time on Houseful
- Property typeResidential
- Neighbourhood
- CommunityShopping Nearby
- Median school Score
- Year built1992
- Mortgage payment
ONE OF A KIND. Absolutely unique and super deluxe Dream Home in Westwood Plateau. A magnificent, gorgeous quality custom built, inside area is 5,615 sqft., of 3 levels with 6 bedrooms / 5 bathrooms plus an office on 20,367 sqft lot next to a massive Greenbelt in most desirable Westwood Plateau. Supreme finishing, full attention to details & craftsmanship with creative finest decoration give an intimate feeling of luxurious comfort of classic & modern living. It includes grand foyer, high ceilings, granite & marble flooring, radiant heated floor, extensive stonework, 2 staircases, steam room, double jacuzzi tub, heated driveway, waterfalls, fountain. Lots of updates, must see to appreciate real value! OPEN HOUSE Sat (Sep 13) at 2:30-4:30pm!
MLS®#R3041597 updated 5 days ago.
Houseful checked MLS® for data 5 days ago.
Home overview
Amenities / Utilities
- Heat source Geothermal, radiant
- Sewer/ septic Public sewer, sanitary sewer, storm sewer
Exterior
- Construction materials
- Foundation
- Roof
- Fencing Fenced
- # parking spaces 5
- Parking desc
Interior
- # full baths 4
- # half baths 1
- # total bathrooms 5.0
- # of above grade bedrooms
- Appliances Washer/dryer, dishwasher, refrigerator, stove, microwave, oven
Location
- Community Shopping nearby
- Area Bc
- View Yes
- Water source Public
- Zoning description Rs-1
Lot/ Land Details
- Lot dimensions 20336.0
Overview
- Lot size (acres) 0.47
- Basement information Full
- Building size 5631.0
- Mls® # R3041597
- Property sub type Single family residence
- Status Active
- Virtual tour
- Tax year 2024
Rooms Information
metric
- Bedroom 3.175m X 3.912m
- Recreation room 3.886m X 6.782m
- Bedroom 3.277m X 4.826m
- Dining room 2.692m X 3.912m
- Storage 3.175m X 3.251m
- Bedroom 3.531m X 3.48m
Level: Above - Bedroom 5.004m X 2.769m
Level: Above - Bedroom 3.988m X 3.378m
Level: Above - Primary bedroom 3.607m X 6.452m
Level: Above - Dining room 3.327m X 5.207m
Level: Main - Laundry 2.032m X 2.311m
Level: Main - Office 3.048m X 3.48m
Level: Main - Family room 4.191m X 6.299m
Level: Main - Living room 4.674m X 5.944m
Level: Main - Kitchen 5.283m X 4.445m
Level: Main
SOA_HOUSEKEEPING_ATTRS
- Listing type identifier Idx

Lock your rate with RBC pre-approval
Mortgage rate is for illustrative purposes only. Please check RBC.com/mortgages for the current mortgage rates
$-9,835
/ Month25 Years fixed, 20% down payment, % interest
$
$
$
%
$
%

Schedule a viewing
No obligation or purchase necessary, cancel at any time
Nearby Homes
Real estate & homes for sale nearby

